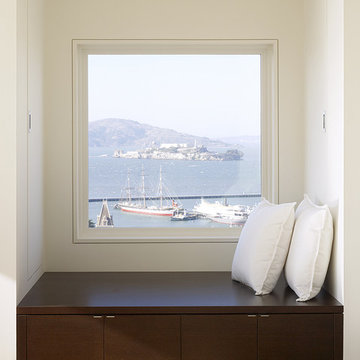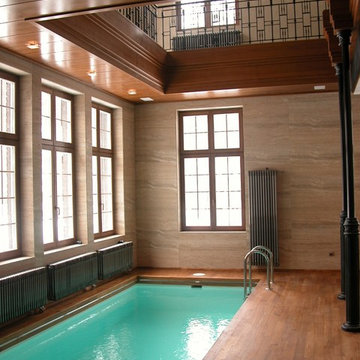2,319 Small Victorian Home Design Photos
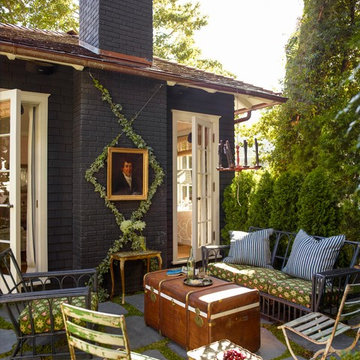
This property was transformed from an 1870s YMCA summer camp into an eclectic family home, built to last for generations. Space was made for a growing family by excavating the slope beneath and raising the ceilings above. Every new detail was made to look vintage, retaining the core essence of the site, while state of the art whole house systems ensure that it functions like 21st century home.
This home was featured on the cover of ELLE Décor Magazine in April 2016.
G.P. Schafer, Architect
Rita Konig, Interior Designer
Chambers & Chambers, Local Architect
Frederika Moller, Landscape Architect
Eric Piasecki, Photographer
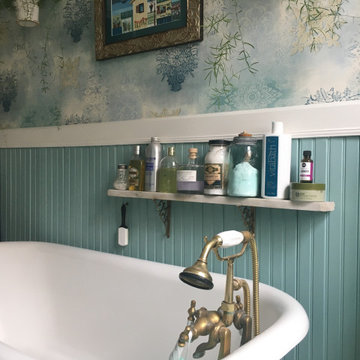
Re fresh of hall bath in 1898 home
Photo of a small traditional 3/4 bathroom in Denver with shaker cabinets, white cabinets, a claw-foot tub, a curbless shower, green walls, porcelain floors, an undermount sink, marble benchtops, white floor, white benchtops, a single vanity, a freestanding vanity and wallpaper.
Photo of a small traditional 3/4 bathroom in Denver with shaker cabinets, white cabinets, a claw-foot tub, a curbless shower, green walls, porcelain floors, an undermount sink, marble benchtops, white floor, white benchtops, a single vanity, a freestanding vanity and wallpaper.
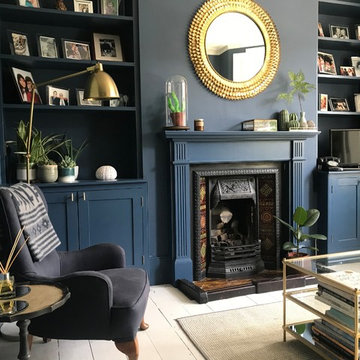
We chose a beautiful inky blue for this London Living room to feel fresh in the daytime when the sun streams in and cozy in the evening when it would otherwise feel quite cold. The colour also complements the original fireplace tiles.
We took the colour across the walls and woodwork, including the alcoves, and skirting boards, to create a perfect seamless finish. Balanced by the white floor, shutters and lampshade there is just enough light to keep it uplifting and atmospheric.
The final additions were a complementary green velvet sofa, luxurious touches of gold and brass and a glass table and mirror to make the room sparkle by bouncing the light from the metallic finishes across the glass and onto the mirror
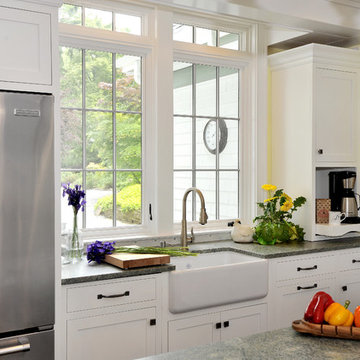
Small traditional u-shaped separate kitchen in New York with a farmhouse sink, flat-panel cabinets, white cabinets, soapstone benchtops, white splashback, porcelain splashback, stainless steel appliances, dark hardwood floors, with island and brown floor.
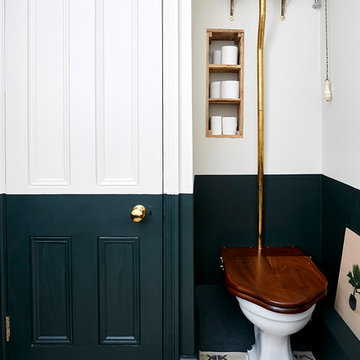
Malcolm Menzies
Small traditional bathroom in London with a two-piece toilet, multi-coloured walls, ceramic floors, multi-coloured floor, blue tile and white tile.
Small traditional bathroom in London with a two-piece toilet, multi-coloured walls, ceramic floors, multi-coloured floor, blue tile and white tile.
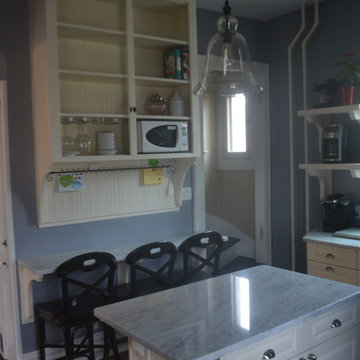
We took the original shelving unit that was in the laundry/bath area off the kitchen, removed the doors, painted it and hung it in the kitchen. We copied the bracket design from this piece to make matching brackets for the open shelves and island and seating counter.

Inspiration for a small traditional three-storey exterior in Charlotte with wood siding.
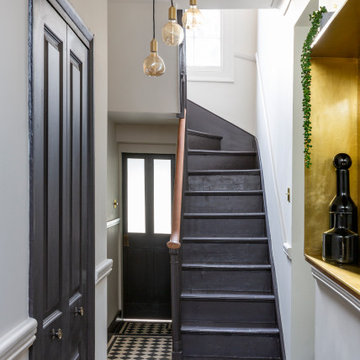
The entrance of the property was tiled with original Georgian black and white checked tiles. The original stairs were painted brown and the walls kept neutral to maximises the sense of space.
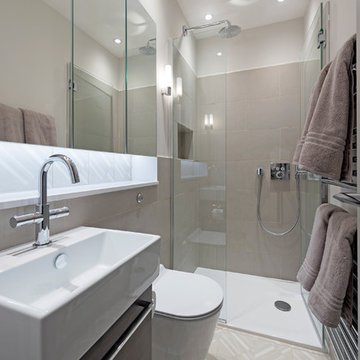
Family bathroom with patterned floor & niche tiles by Patricia Urquiola. Catalano sanitary and Hansgrohe brassware.
Photography: Pixangle
This is an example of a small traditional master bathroom in London with flat-panel cabinets, a curbless shower, a wall-mount toilet, beige tile, porcelain tile, white walls, porcelain floors, a wall-mount sink, engineered quartz benchtops, multi-coloured floor and a hinged shower door.
This is an example of a small traditional master bathroom in London with flat-panel cabinets, a curbless shower, a wall-mount toilet, beige tile, porcelain tile, white walls, porcelain floors, a wall-mount sink, engineered quartz benchtops, multi-coloured floor and a hinged shower door.
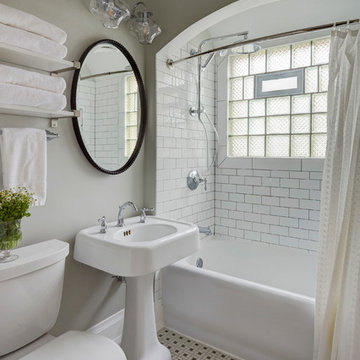
This was a dated and rough space when we began. The plumbing was leaking and the tub surround was failing. The client wanted a bathroom that complimented the era of the home without going over budget. We tastefully designed the space with an eye on the character of the home and budget. We save the sink and tub from the recycling bin and refinished them both. The floor was refreshed with a good cleaning and some grout touch ups and tile replacement using tiles from under the toilet.
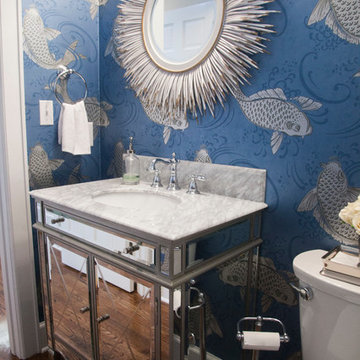
Alec Mccommon
Photo of a small traditional powder room in New Orleans with an undermount sink, a two-piece toilet, dark hardwood floors, furniture-like cabinets and white benchtops.
Photo of a small traditional powder room in New Orleans with an undermount sink, a two-piece toilet, dark hardwood floors, furniture-like cabinets and white benchtops.
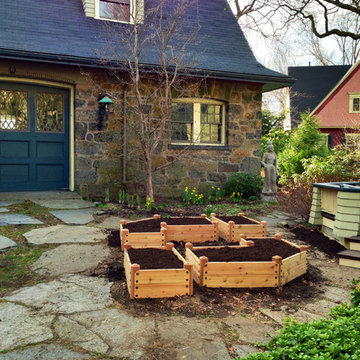
A small, disused planting area in an urban neighborhood was converted into a tidy, productive kitchen garden by the addition of raised cedar beds.
Photo of a small traditional courtyard partial sun garden for summer in Boston with a vegetable garden and natural stone pavers.
Photo of a small traditional courtyard partial sun garden for summer in Boston with a vegetable garden and natural stone pavers.
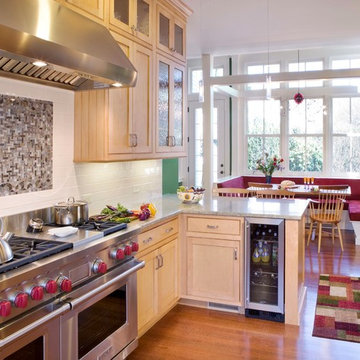
Photo of a small traditional eat-in kitchen in Boston with stainless steel appliances, shaker cabinets, light wood cabinets, granite benchtops, white splashback, subway tile splashback, light hardwood floors, a peninsula, beige floor and grey benchtop.
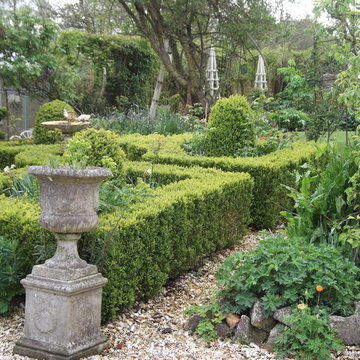
Topiary is a fantastic way of adding evergreen structure to a garden. You may think that you won't be able to or can't get the budget together for an amazing garden like this with no budget to speak of.But you can plant your own -( free-) box parterre- by taking box cuttings, either from a friend who is trimming their box plants, or by going into the forest and taking some cuttings.Box is a tree that grows in the wild in many forests.Box cuttings taken in late summer or early autumn will root quickly and be ready for planting out the following spring.
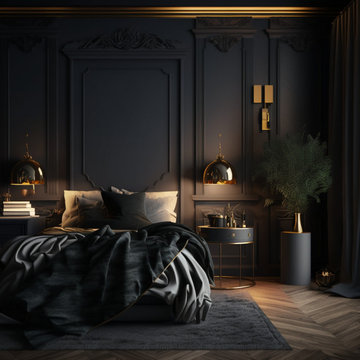
Photo of a small traditional master bedroom in Munich with black walls, painted wood floors and decorative wall panelling.

We updated this century-old iconic Edwardian San Francisco home to meet the homeowners' modern-day requirements while still retaining the original charm and architecture. The color palette was earthy and warm to play nicely with the warm wood tones found in the original wood floors, trim, doors and casework.
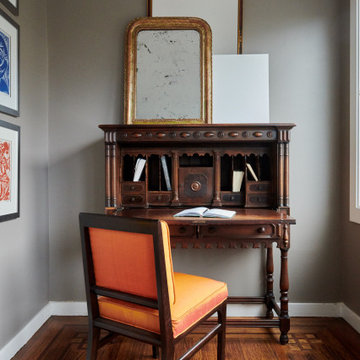
Inspiration for a small traditional open concept living room in San Francisco with grey walls, dark hardwood floors and brown floor.
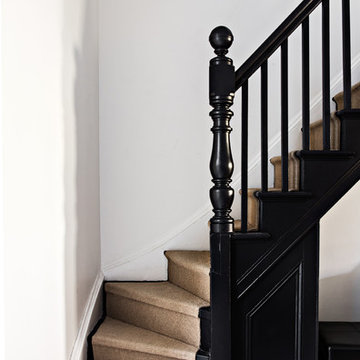
Design ideas for a small traditional l-shaped staircase in Sydney with wood railing.
2,319 Small Victorian Home Design Photos
1



















