All Cabinet Styles Walk-in Wardrobe Design Ideas
Refine by:
Budget
Sort by:Popular Today
1 - 20 of 25,989 photos
Item 1 of 3

Photo of a mid-sized contemporary walk-in wardrobe in Melbourne with open cabinets, dark wood cabinets, carpet and orange floor.

Design ideas for a country women's walk-in wardrobe in Brisbane with shaker cabinets, white cabinets, blue floor and vaulted.

Inspiration for a large midcentury gender-neutral walk-in wardrobe in Sydney with flat-panel cabinets, light wood cabinets, carpet and beige floor.
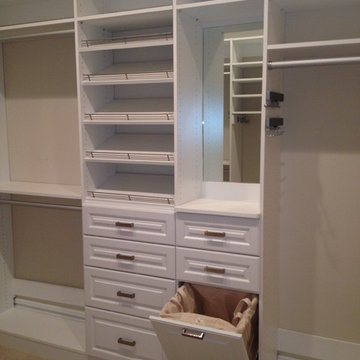
Walk-In closet with raised panel drawer fronts, slanted shoe shelves, and tilt-out hamper.
Inspiration for a large traditional gender-neutral walk-in wardrobe in Other with raised-panel cabinets, white cabinets and carpet.
Inspiration for a large traditional gender-neutral walk-in wardrobe in Other with raised-panel cabinets, white cabinets and carpet.
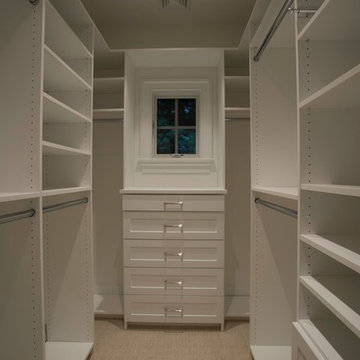
Small transitional gender-neutral walk-in wardrobe in New York with open cabinets, white cabinets, beige floor and carpet.
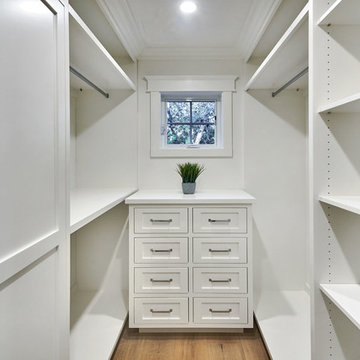
Arch Studio, Inc. Architecture & Interiors 2018
Photo of a small country gender-neutral walk-in wardrobe in San Francisco with shaker cabinets, white cabinets, light hardwood floors and grey floor.
Photo of a small country gender-neutral walk-in wardrobe in San Francisco with shaker cabinets, white cabinets, light hardwood floors and grey floor.
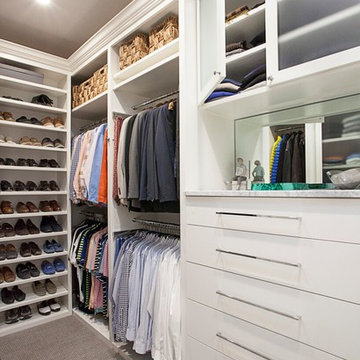
This is an example of a mid-sized transitional men's walk-in wardrobe in Dallas with flat-panel cabinets, white cabinets, carpet and grey floor.
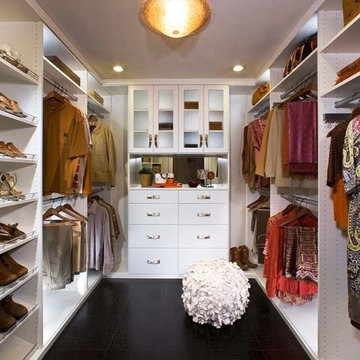
White melamine with bullnose drawer faces and doors with matte Lucite inserts, toe stop fences, round brushed rods and melamine molding
This is an example of a large country gender-neutral walk-in wardrobe in Los Angeles with flat-panel cabinets and white cabinets.
This is an example of a large country gender-neutral walk-in wardrobe in Los Angeles with flat-panel cabinets and white cabinets.
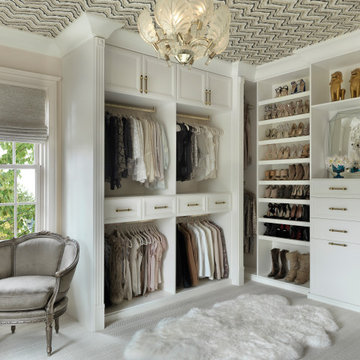
What woman doesn't need a space of their own?!? With this gorgeous dressing room my client is able to relax and enjoy the process of getting ready for her day. We kept the hanging open and easily accessible while still giving a boutique feel to the space. We paint matched the existing room crown to give this unit a truly built in look.
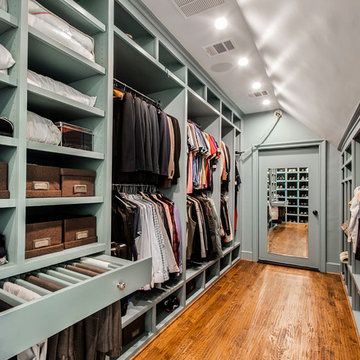
Versatile Imaging
Photo of an expansive traditional gender-neutral walk-in wardrobe in Dallas with medium hardwood floors, open cabinets and green cabinets.
Photo of an expansive traditional gender-neutral walk-in wardrobe in Dallas with medium hardwood floors, open cabinets and green cabinets.
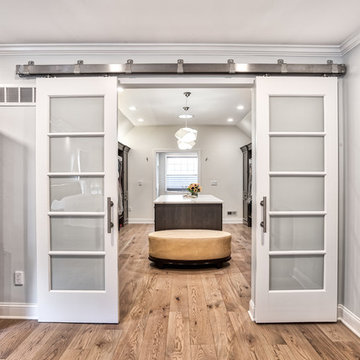
Double barn doors make a great entryway into this large his and hers master closet.
Photos by Chris Veith
Inspiration for an expansive transitional gender-neutral walk-in wardrobe in New York with dark wood cabinets, light hardwood floors and flat-panel cabinets.
Inspiration for an expansive transitional gender-neutral walk-in wardrobe in New York with dark wood cabinets, light hardwood floors and flat-panel cabinets.
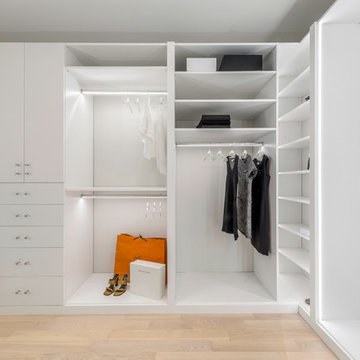
Photo of a large contemporary women's walk-in wardrobe in New York with flat-panel cabinets, white cabinets, light hardwood floors and beige floor.
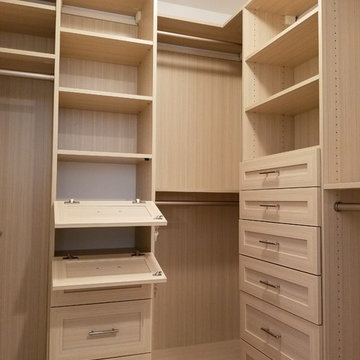
THIS SMALL WALK-IN CLOSET DONE IN ETCHED SUMMER BREEZE FINISH WITH SMALL SHAKERS DRAWERS STYLE FEATURE A LONG HANGING AREA AND PLENTY OF REGULAR HANGING. 11 DRAWERS INCLUDING TWO JEWELRY DRAWERS WITH JEWELRY INSERTS, TWO TILT-OUT DRAWERS FACES WITH LOCKS TO KEEP VALUABLES.
THIS CLOSET WITH IT'S PREVIOUS SETTING (ROD AND SHELF) HELD LESS THAN 10 FEET HANGING, THIS DESIGN WILL ALLOW APPROX 12 FEET OF HANGING ALONE, THE ADJUSTABLE SHELVING FOR FOLDED ITEMS, HANDBAGS AND HATS STORAGE AND PLENTY OF DRAWERS KEEPING SMALLER AND LARGER GARMENTS NEAT AND ORGANIZED
DETAILS:
*Shaker Small faces
*Full extension ball bearing slide - for all drawers
*Satin Nickel Bar Pull #H709 - for all handles
*Garment rod: Satin Nickel
PHOTOS TAKEN BY BEN AVIRAM
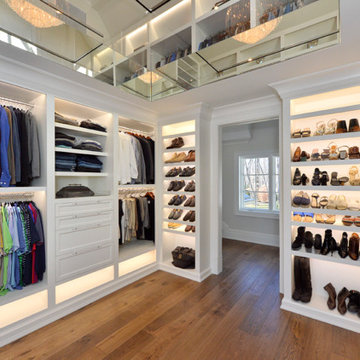
Inspiration for a large transitional gender-neutral walk-in wardrobe in New York with open cabinets, white cabinets, medium hardwood floors and brown floor.
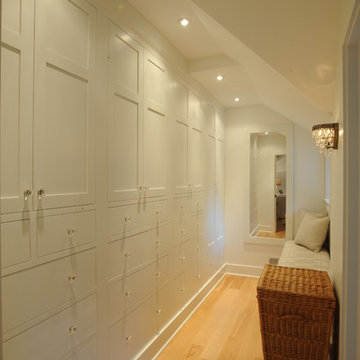
This is an example of a country walk-in wardrobe in Cleveland with shaker cabinets, white cabinets and light hardwood floors.

Master closet with unique chandelier and wallpaper with vintage chair and floral rug.
Design ideas for a mid-sized transitional gender-neutral walk-in wardrobe in Denver with glass-front cabinets, dark hardwood floors and brown floor.
Design ideas for a mid-sized transitional gender-neutral walk-in wardrobe in Denver with glass-front cabinets, dark hardwood floors and brown floor.

Photo of a large beach style gender-neutral walk-in wardrobe in Wilmington with shaker cabinets, blue cabinets, light hardwood floors and beige floor.
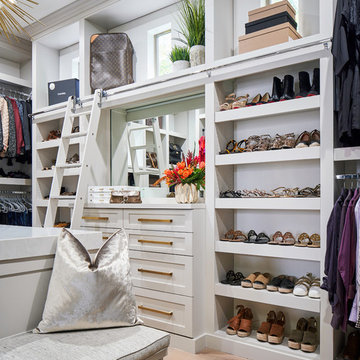
This stunning custom master closet is part of a whole house design and renovation project by Haven Design and Construction. The homeowners desired a master suite with a dream closet that had a place for everything. We started by significantly rearranging the master bath and closet floorplan to allow room for a more spacious closet. The closet features lighted storage for purses and shoes, a rolling ladder for easy access to top shelves, pull down clothing rods, an island with clothes hampers and a handy bench, a jewelry center with mirror, and ample hanging storage for clothing.
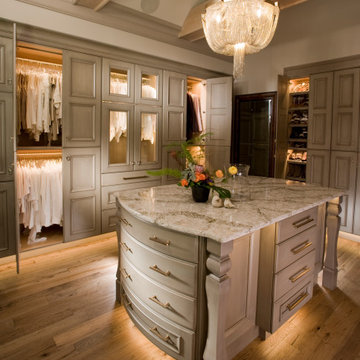
A custom closet with Crystal's Hanover Cabinetry. The finish is custom on Premium Alder Wood. Custom curved front drawer with turned legs add to the ambiance. Includes LED lighting and Cambria Quartz counters.

A fabulous new walk-in closet with an accent wallpaper.
Photography (c) Jeffrey Totaro.
Mid-sized transitional women's walk-in wardrobe in Philadelphia with glass-front cabinets, white cabinets, medium hardwood floors and brown floor.
Mid-sized transitional women's walk-in wardrobe in Philadelphia with glass-front cabinets, white cabinets, medium hardwood floors and brown floor.
All Cabinet Styles Walk-in Wardrobe Design Ideas
1