Walk-in Wardrobe Design Ideas with Bamboo Floors
Refine by:
Budget
Sort by:Popular Today
1 - 20 of 58 photos
Item 1 of 3
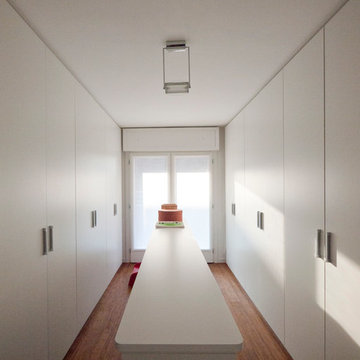
Liadesign
Photo of a large modern gender-neutral walk-in wardrobe in Milan with flat-panel cabinets, white cabinets and bamboo floors.
Photo of a large modern gender-neutral walk-in wardrobe in Milan with flat-panel cabinets, white cabinets and bamboo floors.
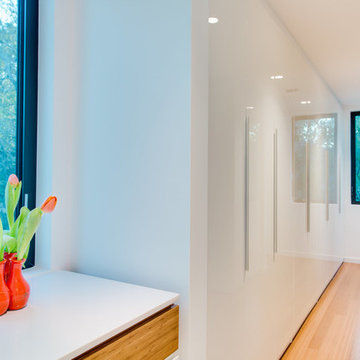
Ryan Gamma Photography
Mid-sized modern gender-neutral walk-in wardrobe in Tampa with flat-panel cabinets, white cabinets and bamboo floors.
Mid-sized modern gender-neutral walk-in wardrobe in Tampa with flat-panel cabinets, white cabinets and bamboo floors.
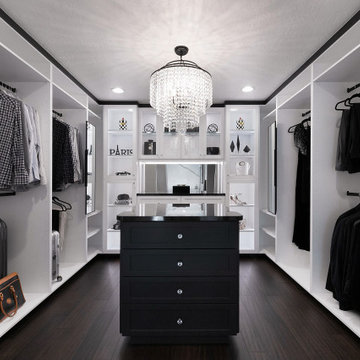
Modern walk-in wardrobe in San Francisco with shaker cabinets, white cabinets, bamboo floors and brown floor.

© Steve Freihon/ Tungsten LLC
Small contemporary gender-neutral walk-in wardrobe in New York with open cabinets, light wood cabinets and bamboo floors.
Small contemporary gender-neutral walk-in wardrobe in New York with open cabinets, light wood cabinets and bamboo floors.
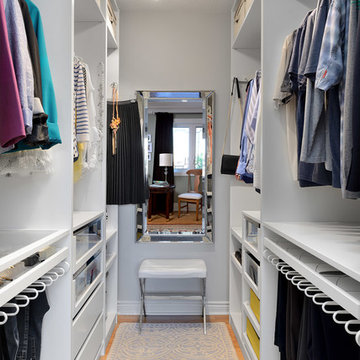
larry arnal photography
Photo of a small transitional gender-neutral walk-in wardrobe in Toronto with open cabinets, white cabinets, bamboo floors and beige floor.
Photo of a small transitional gender-neutral walk-in wardrobe in Toronto with open cabinets, white cabinets, bamboo floors and beige floor.
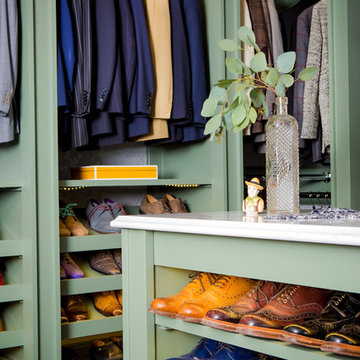
Built and designed by Shelton Design Build
Photo By: MissLPhotography
Large traditional men's walk-in wardrobe in Other with open cabinets, green cabinets, bamboo floors and brown floor.
Large traditional men's walk-in wardrobe in Other with open cabinets, green cabinets, bamboo floors and brown floor.
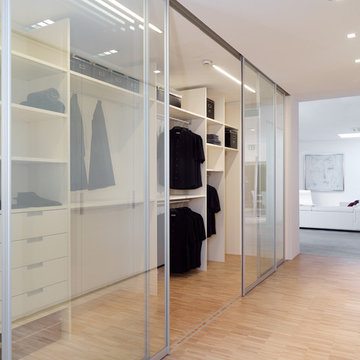
Large contemporary gender-neutral walk-in wardrobe in Dusseldorf with open cabinets, white cabinets and bamboo floors.
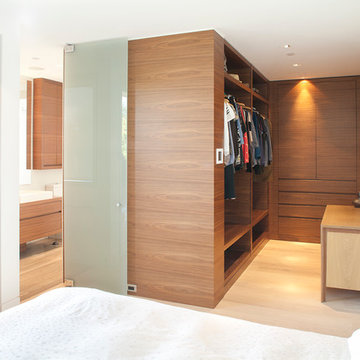
Cabinetry designed and built by: Esq Design
House built by: Extraodinary League Contracting
Jason Statler Photography
Inspiration for a contemporary walk-in wardrobe in Vancouver with bamboo floors, flat-panel cabinets, dark wood cabinets and beige floor.
Inspiration for a contemporary walk-in wardrobe in Vancouver with bamboo floors, flat-panel cabinets, dark wood cabinets and beige floor.
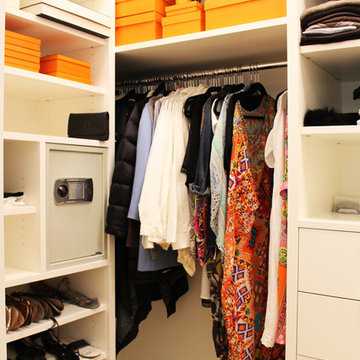
Casey Shea
Large women's walk-in wardrobe in New York with flat-panel cabinets, white cabinets and bamboo floors.
Large women's walk-in wardrobe in New York with flat-panel cabinets, white cabinets and bamboo floors.
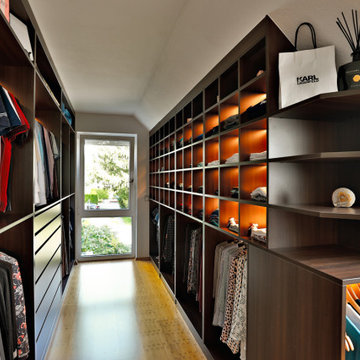
Die Freude über schöne Kleidung und stilvolle Accessoires findet ihre gelungene Entsprechung in dieser neu geschaffenen Ankleide. Wobei die nebenstehenden Fotos zeigen: Der Begriff „Ankleide” ist fast etwas tief gestapelt.
Die Herausforderung bei diesem Projekt bestand darin, den abgeschrägten Wänden, den Dachschrägen und dem schwierigen Grundriss möglichst viel Stauraum abzuringen. Entstanden sind Einbaumöbel mit viel Platz für Pullover und Shirts, für hängende Kleidungsstücke und natürlich für Accessoires. Dank LED-Technik wird alles ins rechte Licht gerückt und die Auswahl und Zusammenstellung der Outfits macht jeden Tag aufs Neue große Freude.
Pfiffiges Detail: Ein Teil des Einbauschranks kann herausgezogen werden, um die dahinterliegende Dachschräge als zusätzlichen Stauraum für selten benutzte Dinge zu nutzen.
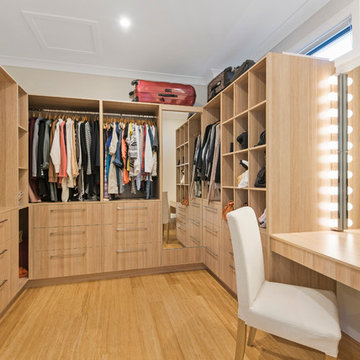
Real Property
Mid-sized contemporary gender-neutral walk-in wardrobe in Brisbane with light wood cabinets, bamboo floors, flat-panel cabinets and beige floor.
Mid-sized contemporary gender-neutral walk-in wardrobe in Brisbane with light wood cabinets, bamboo floors, flat-panel cabinets and beige floor.
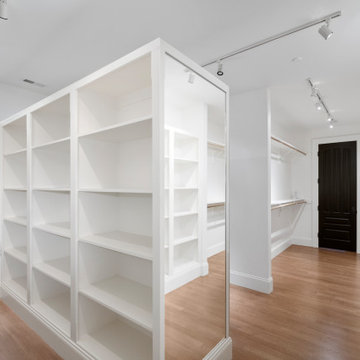
Inspiration for an expansive walk-in wardrobe in Dallas with bamboo floors.
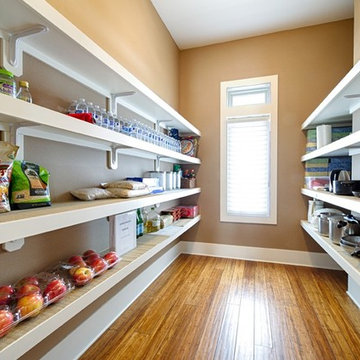
In Lower Kennydale we build a transitional home with a bright open feel. The beams on the main level give you the styling of a loft with lots of light. We hope you enjoy the bamboo flooring and custom metal stair system. The second island in the kitchen offers more space for cooking and entertaining. The bedrooms are large and the basement offers extra storage and entertaining space as well.

This space was once a utility closet that house the home's aging furnace. In the midst of the renovation, the homeowner decided to upgrade and relocate it to the basement. The now empty closet was converted to a dog space. The half door gives the fur babies a view of the home, as well as a space to relax undisturbed from the home's hustle and bustle.
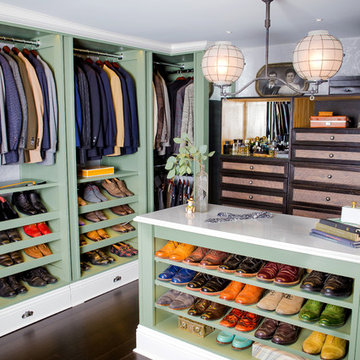
Built and designed by Shelton Design Build
Photo By: MissLPhotography
Inspiration for a large traditional men's walk-in wardrobe in Other with open cabinets, green cabinets, bamboo floors and brown floor.
Inspiration for a large traditional men's walk-in wardrobe in Other with open cabinets, green cabinets, bamboo floors and brown floor.
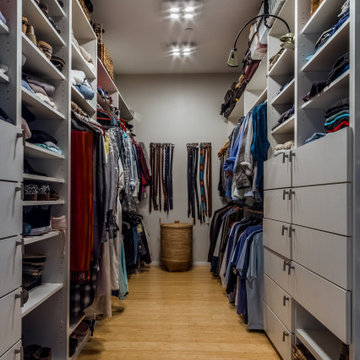
As with most properties in coastal San Diego this parcel of land was expensive and this client wanted to maximize their return on investment. We did this by filling every little corner of the allowable building area (width, depth, AND height).
We designed a new two-story home that includes three bedrooms, three bathrooms, one office/ bedroom, an open concept kitchen/ dining/ living area, and my favorite part, a huge outdoor covered deck.
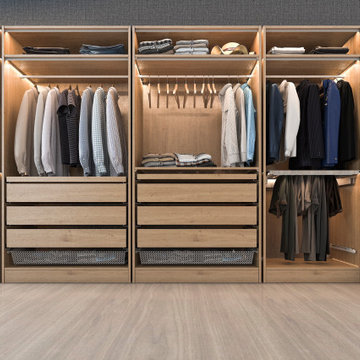
Custom
Inspiration for a large modern men's walk-in wardrobe with open cabinets, medium wood cabinets, bamboo floors, beige floor and wood.
Inspiration for a large modern men's walk-in wardrobe with open cabinets, medium wood cabinets, bamboo floors, beige floor and wood.

Joana Morrison
This is an example of a large modern men's walk-in wardrobe in Los Angeles with open cabinets, medium wood cabinets, bamboo floors and beige floor.
This is an example of a large modern men's walk-in wardrobe in Los Angeles with open cabinets, medium wood cabinets, bamboo floors and beige floor.
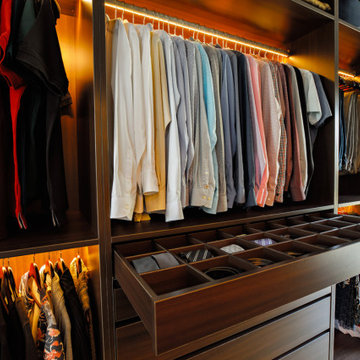
Die Freude über schöne Kleidung und stilvolle Accessoires findet ihre gelungene Entsprechung in dieser neu geschaffenen Ankleide. Wobei die nebenstehenden Fotos zeigen: Der Begriff „Ankleide” ist fast etwas tief gestapelt.
Die Herausforderung bei diesem Projekt bestand darin, den abgeschrägten Wänden, den Dachschrägen und dem schwierigen Grundriss möglichst viel Stauraum abzuringen. Entstanden sind Einbaumöbel mit viel Platz für Pullover und Shirts, für hängende Kleidungsstücke und natürlich für Accessoires. Dank LED-Technik wird alles ins rechte Licht gerückt und die Auswahl und Zusammenstellung der Outfits macht jeden Tag aufs Neue große Freude.
Pfiffiges Detail: Ein Teil des Einbauschranks kann herausgezogen werden, um die dahinterliegende Dachschräge als zusätzlichen Stauraum für selten benutzte Dinge zu nutzen.
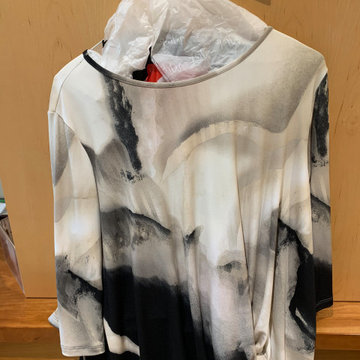
Before
Small modern women's walk-in wardrobe in Sacramento with light wood cabinets, bamboo floors, beige floor and recessed.
Small modern women's walk-in wardrobe in Sacramento with light wood cabinets, bamboo floors, beige floor and recessed.
Walk-in Wardrobe Design Ideas with Bamboo Floors
1