Walk-in Wardrobe Design Ideas with Green Cabinets
Refine by:
Budget
Sort by:Popular Today
1 - 20 of 59 photos
Item 1 of 3
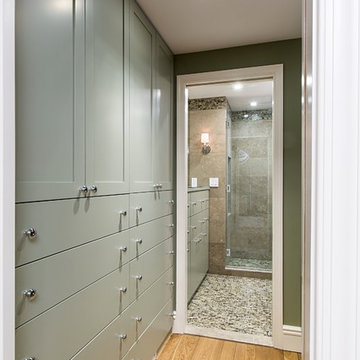
This boy's bathroom was designed to stay current as the boy ages with the use of neutral colors. The walls are a very cool fossilized limestone and the glass mosaic floor and accent border add reflective light and interest. The walk-through closet has plenty of storage space in the built-in units with hanging space on the opposite wall. Alex Kotlik Photography
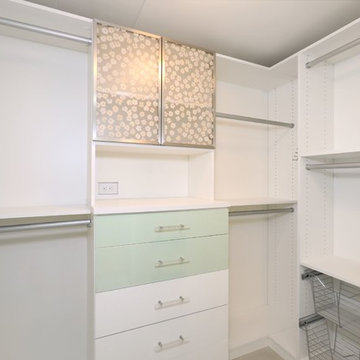
Photo of a mid-sized contemporary walk-in wardrobe in Orange County with flat-panel cabinets, green cabinets, light hardwood floors and brown floor.

Angled custom built-in cabinets utilizes every inch of this narrow gentlemen's closet. Brass rods, belt and tie racks and beautiful hardware make this a special retreat.
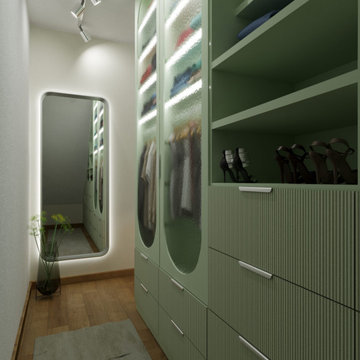
Design ideas for a small scandinavian gender-neutral walk-in wardrobe in Other with green cabinets, medium hardwood floors and brown floor.
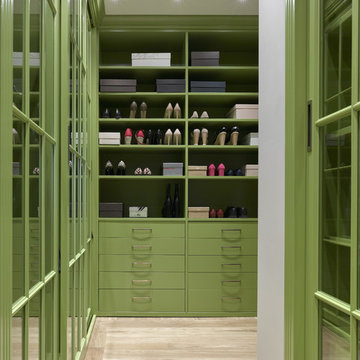
Дизайнер - Маргарита Мельникова. Фотограф - Сергей Ананьев.
Inspiration for a mid-sized transitional gender-neutral walk-in wardrobe in Moscow with green cabinets, light hardwood floors and beige floor.
Inspiration for a mid-sized transitional gender-neutral walk-in wardrobe in Moscow with green cabinets, light hardwood floors and beige floor.
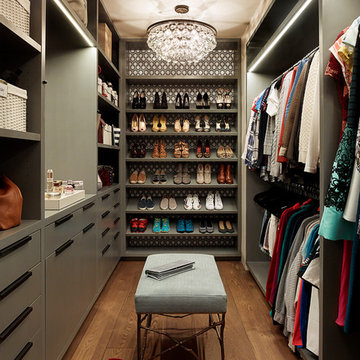
Matthew Millman
Design ideas for an eclectic women's walk-in wardrobe in San Francisco with flat-panel cabinets, green cabinets, medium hardwood floors and brown floor.
Design ideas for an eclectic women's walk-in wardrobe in San Francisco with flat-panel cabinets, green cabinets, medium hardwood floors and brown floor.
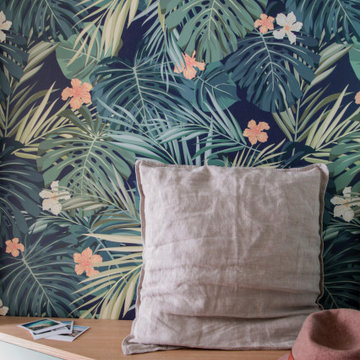
Inspiration for a large scandinavian gender-neutral walk-in wardrobe in Paris with green cabinets and light hardwood floors.
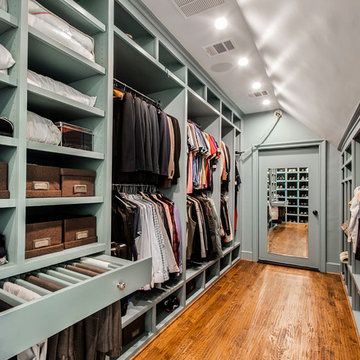
Versatile Imaging
Photo of an expansive traditional gender-neutral walk-in wardrobe in Dallas with medium hardwood floors, open cabinets and green cabinets.
Photo of an expansive traditional gender-neutral walk-in wardrobe in Dallas with medium hardwood floors, open cabinets and green cabinets.
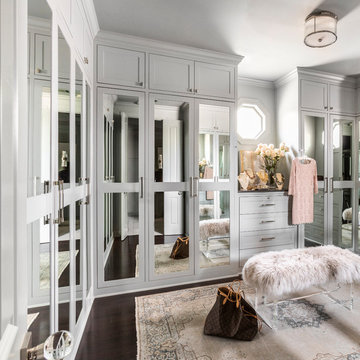
Transitional women's walk-in wardrobe in Houston with shaker cabinets, green cabinets, dark hardwood floors and brown floor.
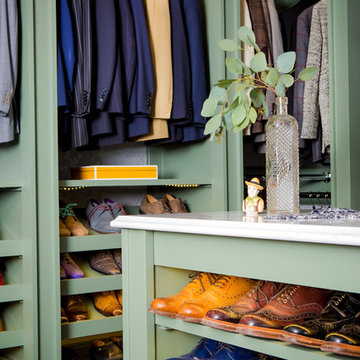
Built and designed by Shelton Design Build
Photo By: MissLPhotography
Large traditional men's walk-in wardrobe in Other with open cabinets, green cabinets, bamboo floors and brown floor.
Large traditional men's walk-in wardrobe in Other with open cabinets, green cabinets, bamboo floors and brown floor.

Mid-sized modern walk-in wardrobe in Austin with flat-panel cabinets, green cabinets, porcelain floors and grey floor.
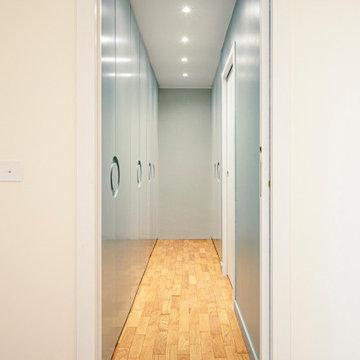
Marchez le long d'un couloir lumineux où chaque détail reflète une maîtrise parfaite de l'architecture contemporaine. Le parquet ajoute une dimension élégante au plancher en bois massif, tandis que l'éclairage encastré illumine délicatement la voie. Les portes minimalistes, ornées de poignées circulaires, incarnent le design intérieur sobre, favorisant une ambiance épurée. Jouant sur des tonalités neutres, cet espace est l'illustration parfaite d'un mélange entre fonctionnalité et esthétique, où les détails raffinés sont au cœur de la conception.
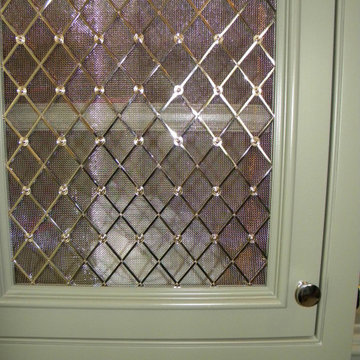
Detail of silver grille for linen cabinet
Design ideas for a large traditional women's walk-in wardrobe in Indianapolis with raised-panel cabinets, green cabinets, medium hardwood floors and brown floor.
Design ideas for a large traditional women's walk-in wardrobe in Indianapolis with raised-panel cabinets, green cabinets, medium hardwood floors and brown floor.
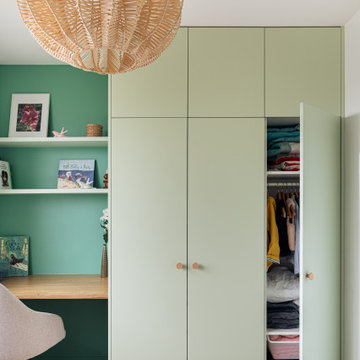
Les couleurs acidulées apportent Pep's et fraicheur à cette chambre enfant, tout en relevant les jeux de profondeur.
This is an example of a mid-sized scandinavian gender-neutral walk-in wardrobe in Paris with flat-panel cabinets, green cabinets and light hardwood floors.
This is an example of a mid-sized scandinavian gender-neutral walk-in wardrobe in Paris with flat-panel cabinets, green cabinets and light hardwood floors.
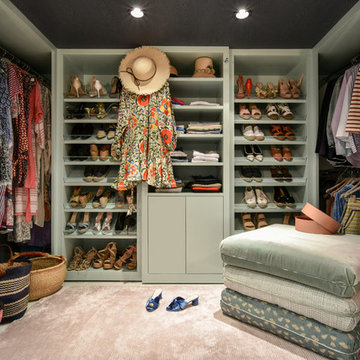
My master closet created by Clos-ette! All custom millwork and organizers by Clos-ette. Photo shot by Ken Hayden Photography for Caroline Rafferty Interiors.
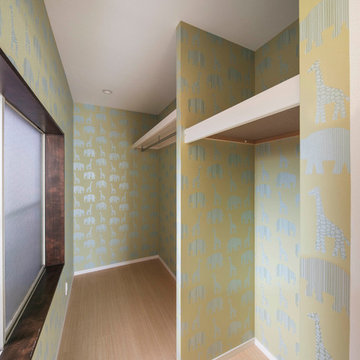
光と風のリノベーション住宅 Design by OginoTakamitsu Atelier
Design ideas for a small scandinavian women's walk-in wardrobe in Other with open cabinets, green cabinets, light hardwood floors and beige floor.
Design ideas for a small scandinavian women's walk-in wardrobe in Other with open cabinets, green cabinets, light hardwood floors and beige floor.
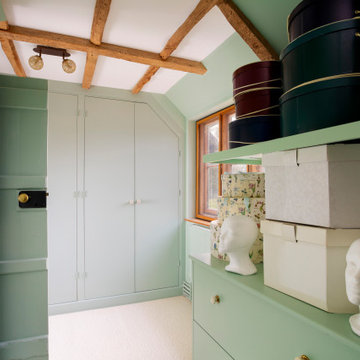
Photo of a country women's walk-in wardrobe in Kent with flat-panel cabinets, green cabinets, carpet, beige floor and exposed beam.
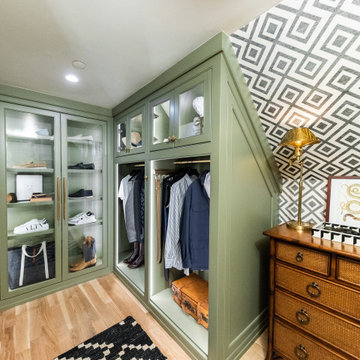
Angled custom built-in cabinets utilizes every inch of this narrow gentlemen's closet. Brass rods, belt and tie racks and beautiful hardware make this a special retreat.
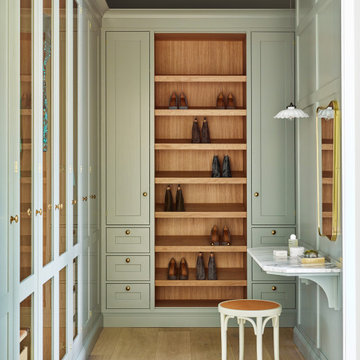
Mid-sized transitional gender-neutral walk-in wardrobe in Copenhagen with green cabinets.
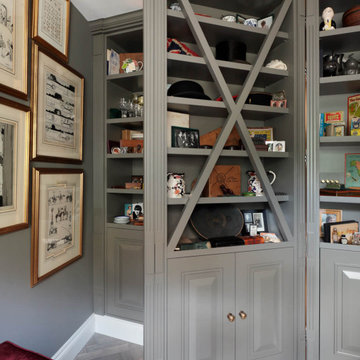
Our secret bespoke door, hidden within the bookcase in the ‘Man Den’ at our townhouse renovation in Chelsea, London. This is another example of what can be achieved with bespoke carpentry and great design ideas. The client loved it. The bookcase is filled with his collectables. Earlier in the week we showed you the velvet banquette seating in this room. Again, using our carpentry team. Let us know what you think.
Walk-in Wardrobe Design Ideas with Green Cabinets
1