Walk-in Wardrobe Design Ideas with Grey Cabinets
Refine by:
Budget
Sort by:Popular Today
1 - 20 of 1,994 photos
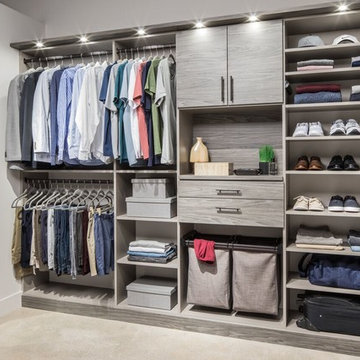
Photo of a large contemporary men's walk-in wardrobe in Seattle with open cabinets, grey cabinets, light hardwood floors and beige floor.
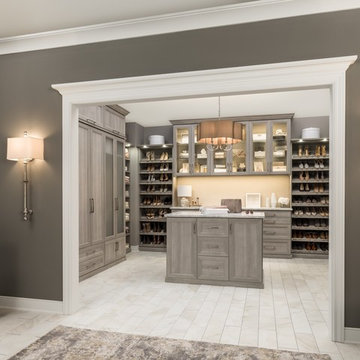
Expansive modern gender-neutral walk-in wardrobe in Chicago with shaker cabinets, beige floor and grey cabinets.
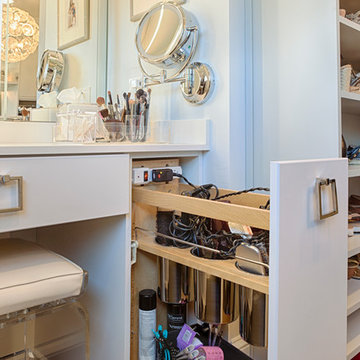
RUDLOFF Custom Builders, is a residential construction company that connects with clients early in the design phase to ensure every detail of your project is captured just as you imagined. RUDLOFF Custom Builders will create the project of your dreams that is executed by on-site project managers and skilled craftsman, while creating lifetime client relationships that are build on trust and integrity.
We are a full service, certified remodeling company that covers all of the Philadelphia suburban area including West Chester, Gladwynne, Malvern, Wayne, Haverford and more.
As a 6 time Best of Houzz winner, we look forward to working with you on your next project.
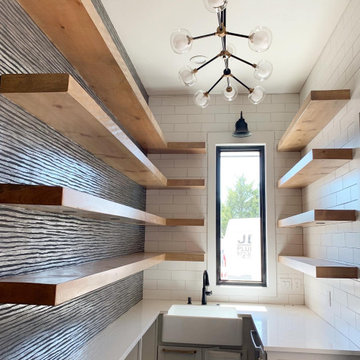
Pantry with floating shelves
Photo of a large country walk-in wardrobe in Dallas with shaker cabinets and grey cabinets.
Photo of a large country walk-in wardrobe in Dallas with shaker cabinets and grey cabinets.
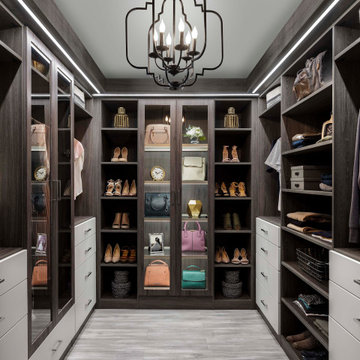
Design ideas for a mid-sized transitional gender-neutral walk-in wardrobe in New York with flat-panel cabinets, grey cabinets and grey floor.
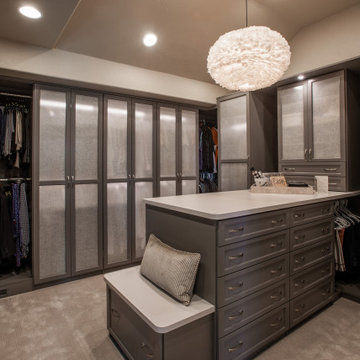
His and hers walk-in closet designed in a dark gray with linen door inserts and ample lighting running throughout the cabinets. An entire wall is dedicated to shoe storage and the center island is designed with his and her valet and jewelry drawers.
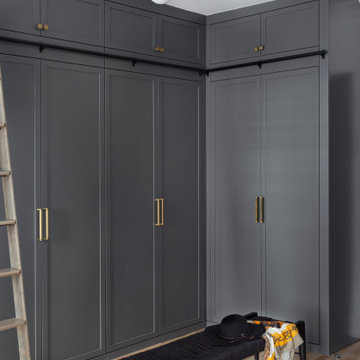
This dramatic master closet is open to the entrance of the suite as well as the master bathroom. We opted for closed storage and maximized the usable storage by installing a ladder. The wood interior offers a nice surprise when the doors are open.
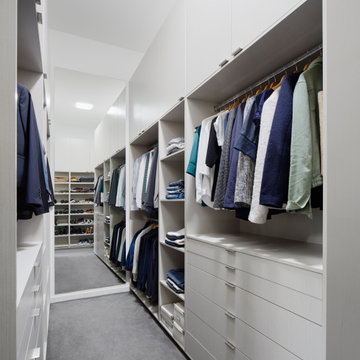
Custom designed Walk In Robe with integrated LED lighting to hang rails, built in drawers, shelving, shoe shelving and cupboard storage above.
Inspiration for a mid-sized contemporary gender-neutral walk-in wardrobe in Melbourne with flat-panel cabinets, grey cabinets, carpet and grey floor.
Inspiration for a mid-sized contemporary gender-neutral walk-in wardrobe in Melbourne with flat-panel cabinets, grey cabinets, carpet and grey floor.
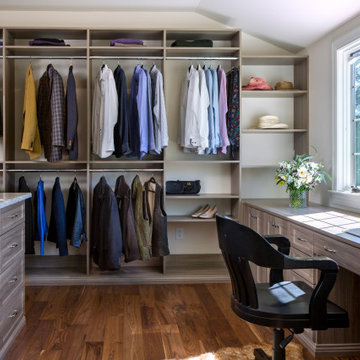
This is an example of a transitional gender-neutral walk-in wardrobe in Charlotte with open cabinets, grey cabinets, dark hardwood floors and brown floor.
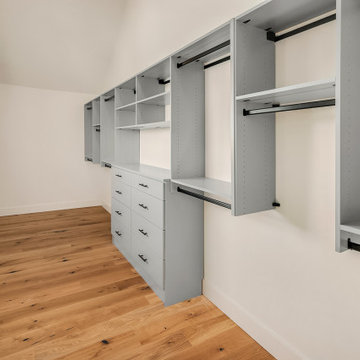
Design ideas for an expansive country gender-neutral walk-in wardrobe in Seattle with grey cabinets, medium hardwood floors and brown floor.
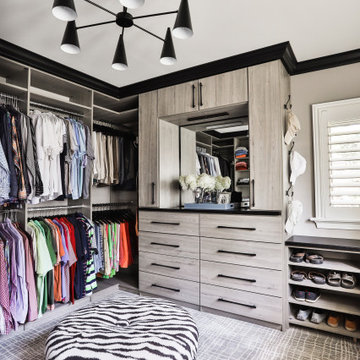
Contemporary men's walk-in wardrobe in St Louis with flat-panel cabinets, grey cabinets, carpet and grey floor.
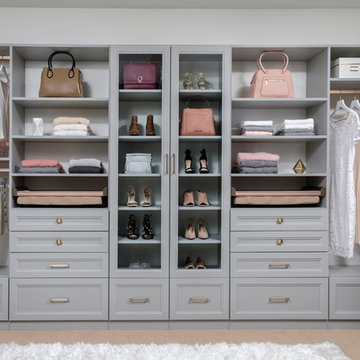
This is an example of a mid-sized modern women's walk-in wardrobe in Dallas with recessed-panel cabinets, grey cabinets, carpet and beige floor.
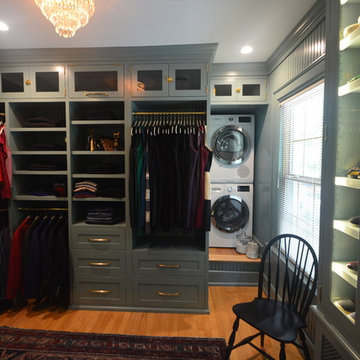
The home owners desired a more efficient and refined design for their master closet renovation project. The new custom cabinetry offers storage options for all types of clothing and accessories. A lit cabinet with adjustable shelves puts shoes on display. A custom designed cover encloses the existing heating radiator below the shoe cabinet. The built-in vanity with marble top includes storage drawers below for jewelry, smaller clothing items and an ironing board. Custom curved brass closet rods are mounted at multiple heights for various lengths of clothing. The brass cabinetry hardware is from Restoration Hardware. This second floor master closet also features a stackable washer and dryer for convenience. Design and construction by One Room at a Time, Inc.
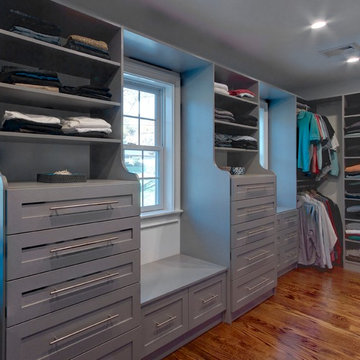
Photo of a large traditional gender-neutral walk-in wardrobe in New York with shaker cabinets, grey cabinets, medium hardwood floors and brown floor.
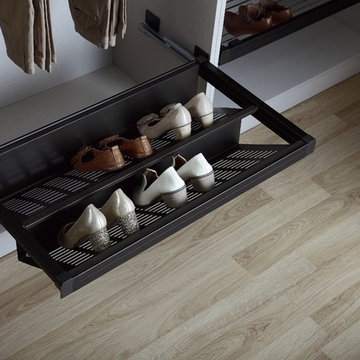
This is an example of a mid-sized contemporary gender-neutral walk-in wardrobe in Atlanta with open cabinets, light hardwood floors, beige floor and grey cabinets.
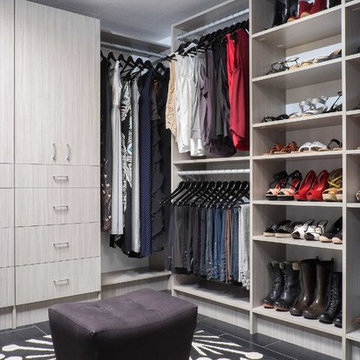
Women's walk in closet, shoe shelves, double hang, long hang, flat concrete doors and drawers.
Inspiration for a mid-sized transitional women's walk-in wardrobe in Phoenix with flat-panel cabinets, grey cabinets and slate floors.
Inspiration for a mid-sized transitional women's walk-in wardrobe in Phoenix with flat-panel cabinets, grey cabinets and slate floors.
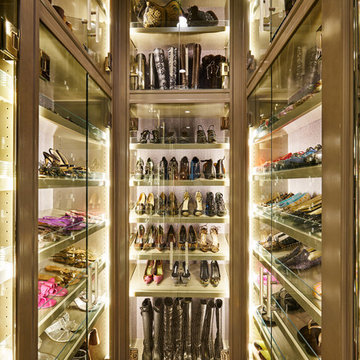
Photography by Stephen Karlisch
Design ideas for a large traditional gender-neutral walk-in wardrobe in Dallas with carpet, grey cabinets and glass-front cabinets.
Design ideas for a large traditional gender-neutral walk-in wardrobe in Dallas with carpet, grey cabinets and glass-front cabinets.
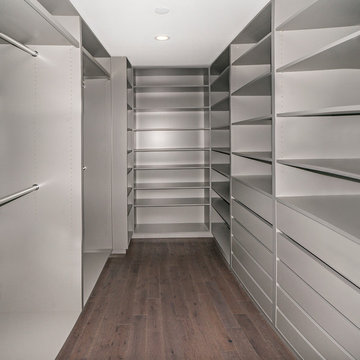
Paulina Hospod
Design ideas for a large contemporary gender-neutral walk-in wardrobe in New York with open cabinets, grey cabinets and medium hardwood floors.
Design ideas for a large contemporary gender-neutral walk-in wardrobe in New York with open cabinets, grey cabinets and medium hardwood floors.
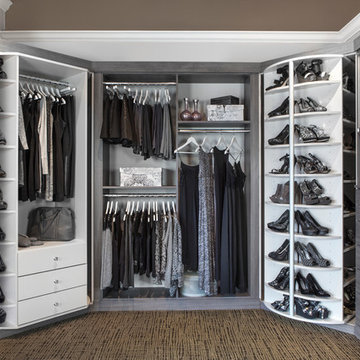
Photo of a transitional gender-neutral walk-in wardrobe in Chicago with open cabinets and grey cabinets.
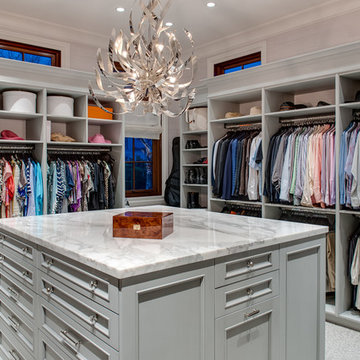
Inspiration for a large transitional gender-neutral walk-in wardrobe in Miami with grey cabinets, carpet, open cabinets and grey floor.
Walk-in Wardrobe Design Ideas with Grey Cabinets
1