Walk-in Wardrobe Design Ideas with Recessed-panel Cabinets
Refine by:
Budget
Sort by:Popular Today
41 - 60 of 2,130 photos
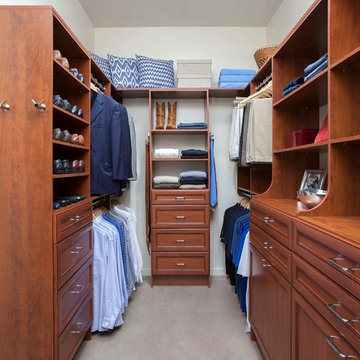
Design ideas for a mid-sized traditional men's walk-in wardrobe in Charleston with recessed-panel cabinets, dark wood cabinets, carpet and grey floor.

Photo of a large transitional women's walk-in wardrobe in Surrey with recessed-panel cabinets and carpet.
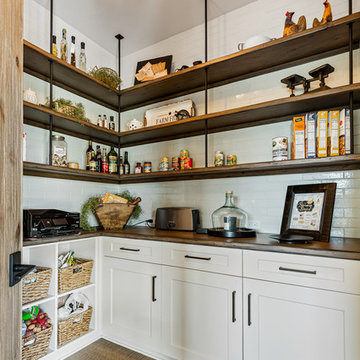
This kitchen pantry is just off the work spaces of the home's kitchen. Upper shelved are distressed in line with the other wood surfaces in the home as is the counter top.
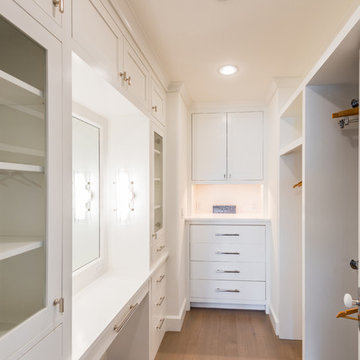
The his and hers walk-in closet needed to make a great use of space with it's limited floor area. She has full-height hanging for dresses, and a make-up counter with a stool (not pictured) He has Stacked hanging for shirts and pants, as well as watch and tie storage. They both have drawer storage, in addition to a dresser in the main bedroom.
Photo by: Daniel Contelmo Jr.
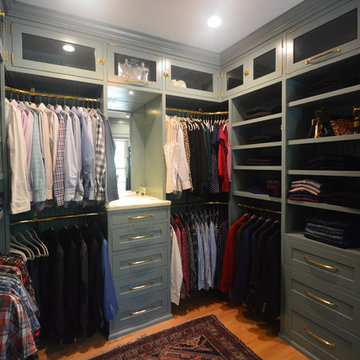
The home owners desired a more efficient and refined design for their master closet renovation project. The new custom cabinetry offers storage options for all types of clothing and accessories. A lit cabinet with adjustable shelves puts shoes on display. A custom designed cover encloses the existing heating radiator below the shoe cabinet. The built-in vanity with marble top includes storage drawers below for jewelry, smaller clothing items and an ironing board. Custom curved brass closet rods are mounted at multiple heights for various lengths of clothing. The brass cabinetry hardware is from Restoration Hardware. This second floor master closet also features a stackable washer and dryer for convenience. Design and construction by One Room at a Time, Inc.
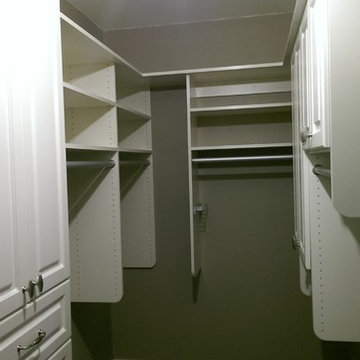
Make the most of your small walk-in closet with customization from Artisan Custom Closets. Artisan designs, manufactures, and installs custom closets for ANY size space! This small walk-in closet in Alpharetta was completed in antique white melamine and features raised panel door and drawer fronts, crown molding, slanted shelving for shoes with chrome shoe fences and chrome rods for hanging space.
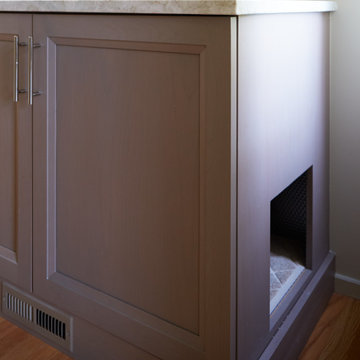
This is an example of a large contemporary gender-neutral walk-in wardrobe in Chicago with recessed-panel cabinets, medium wood cabinets, light hardwood floors and brown floor.
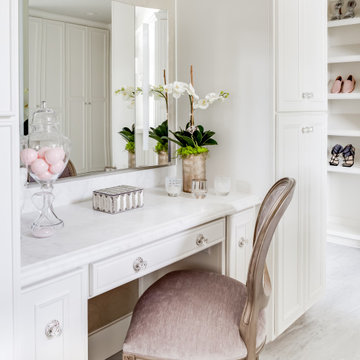
The "hers" master closet is bathed in natural light and boasts custom leaded glass french doors, completely custom cabinets, a makeup vanity, towers of shoe glory, a dresser island, Swarovski crystal cabinet pulls...even custom vent covers.
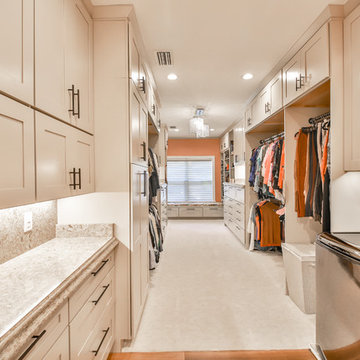
Mid-sized transitional gender-neutral walk-in wardrobe in Miami with recessed-panel cabinets, beige cabinets, porcelain floors and brown floor.
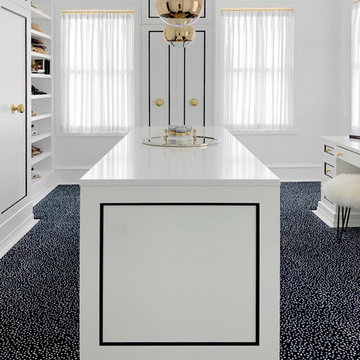
This is an example of an expansive transitional women's walk-in wardrobe in New York with recessed-panel cabinets, white cabinets, carpet and white floor.
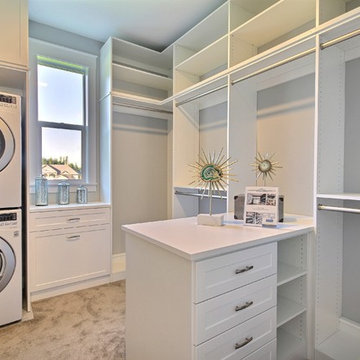
The Aerius - Modern Craftsman in Ridgefield Washington by Cascade West Development Inc.
Upon opening the 8ft tall door and entering the foyer an immediate display of light, color and energy is presented to us in the form of 13ft coffered ceilings, abundant natural lighting and an ornate glass chandelier. Beckoning across the hall an entrance to the Great Room is beset by the Master Suite, the Den, a central stairway to the Upper Level and a passageway to the 4-bay Garage and Guest Bedroom with attached bath. Advancement to the Great Room reveals massive, built-in vertical storage, a vast area for all manner of social interactions and a bountiful showcase of the forest scenery that allows the natural splendor of the outside in. The sleek corner-kitchen is composed with elevated countertops. These additional 4in create the perfect fit for our larger-than-life homeowner and make stooping and drooping a distant memory. The comfortable kitchen creates no spatial divide and easily transitions to the sun-drenched dining nook, complete with overhead coffered-beam ceiling. This trifecta of function, form and flow accommodates all shapes and sizes and allows any number of events to be hosted here. On the rare occasion more room is needed, the sliding glass doors can be opened allowing an out-pour of activity. Almost doubling the square-footage and extending the Great Room into the arboreous locale is sure to guarantee long nights out under the stars.
Cascade West Facebook: https://goo.gl/MCD2U1
Cascade West Website: https://goo.gl/XHm7Un
These photos, like many of ours, were taken by the good people of ExposioHDR - Portland, Or
Exposio Facebook: https://goo.gl/SpSvyo
Exposio Website: https://goo.gl/Cbm8Ya
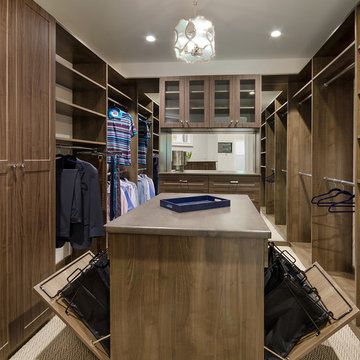
Wood closet organizers offer the ultimate in personalization and luxury for your closets. The richness and exclusive feel of wood – and wood veneer – create luxury walk-in closets that accentuate the architecture and beauty of your home. Wood provides an unmatchable level of customization. Only wood offers a full range of unique moldings, colors, and textures, flat or curved profiles; all of which bring your closet organization system to a new level of sophistication.
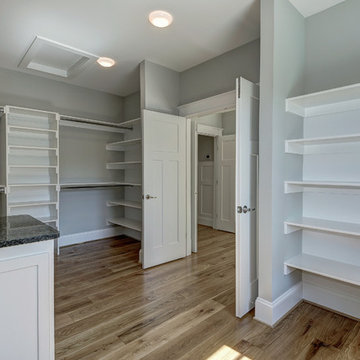
Design ideas for an expansive modern gender-neutral walk-in wardrobe in DC Metro with white cabinets, light hardwood floors and recessed-panel cabinets.
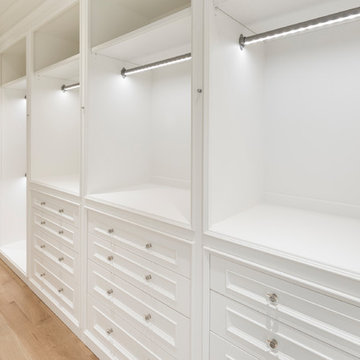
Builder: John Kraemer & Sons | Building Architecture: Charlie & Co. Design | Interiors: Martha O'Hara Interiors | Photography: Landmark Photography
Photo of a large transitional gender-neutral walk-in wardrobe in Minneapolis with white cabinets, light hardwood floors and recessed-panel cabinets.
Photo of a large transitional gender-neutral walk-in wardrobe in Minneapolis with white cabinets, light hardwood floors and recessed-panel cabinets.
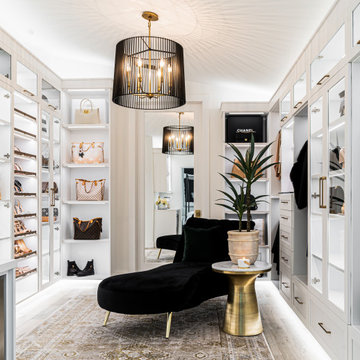
High End Dove White Designer Closet with Matte Gold Accessories.
This is an example of a large transitional women's walk-in wardrobe in Other with recessed-panel cabinets and white cabinets.
This is an example of a large transitional women's walk-in wardrobe in Other with recessed-panel cabinets and white cabinets.

Vestidor con puertas correderas
Mid-sized contemporary gender-neutral walk-in wardrobe in Valencia with recessed-panel cabinets, medium wood cabinets, ceramic floors and grey floor.
Mid-sized contemporary gender-neutral walk-in wardrobe in Valencia with recessed-panel cabinets, medium wood cabinets, ceramic floors and grey floor.
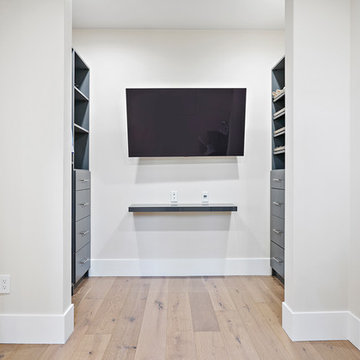
Inspiration for a modern gender-neutral walk-in wardrobe in San Francisco with recessed-panel cabinets, blue cabinets, light hardwood floors and beige floor.
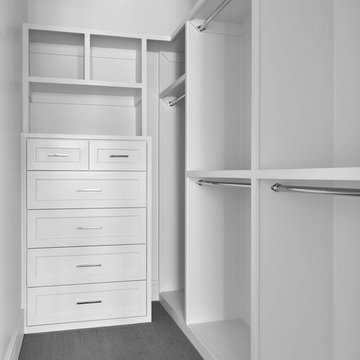
Situated on one of the most prestigious streets in the distinguished neighborhood of Highland Park, 3517 Beverly is a transitional residence built by Robert Elliott Custom Homes. Designed by notable architect David Stocker of Stocker Hoesterey Montenegro, the 3-story, 5-bedroom and 6-bathroom residence is characterized by ample living space and signature high-end finishes. An expansive driveway on the oversized lot leads to an entrance with a courtyard fountain and glass pane front doors. The first floor features two living areas — each with its own fireplace and exposed wood beams — with one adjacent to a bar area. The kitchen is a convenient and elegant entertaining space with large marble countertops, a waterfall island and dual sinks. Beautifully tiled bathrooms are found throughout the home and have soaking tubs and walk-in showers. On the second floor, light filters through oversized windows into the bedrooms and bathrooms, and on the third floor, there is additional space for a sizable game room. There is an extensive outdoor living area, accessed via sliding glass doors from the living room, that opens to a patio with cedar ceilings and a fireplace.
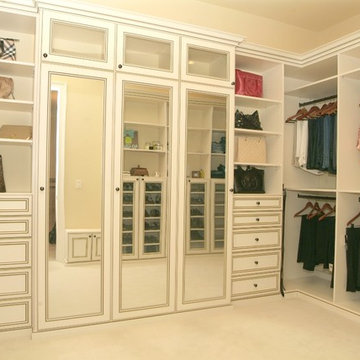
Walk In Master Closet, Anitque White, Impresa Glazed Doors, Three Way Mirror, Upper Glass Doors, Crown Molding, Furniture Base Molding
Photo of a large traditional women's walk-in wardrobe in Tampa with recessed-panel cabinets, white cabinets and carpet.
Photo of a large traditional women's walk-in wardrobe in Tampa with recessed-panel cabinets, white cabinets and carpet.
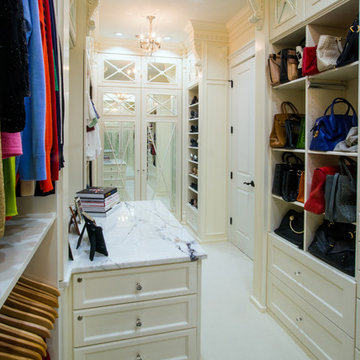
Custom Closet. Showing locked jewelry drawers and purse storage. IMPACT design resources can design and install a space for you
Photo of a large transitional gender-neutral walk-in wardrobe in Charlotte with recessed-panel cabinets, white cabinets, carpet and beige floor.
Photo of a large transitional gender-neutral walk-in wardrobe in Charlotte with recessed-panel cabinets, white cabinets, carpet and beige floor.
Walk-in Wardrobe Design Ideas with Recessed-panel Cabinets
3