Wet Bar Design Ideas with Engineered Quartz Splashback
Refine by:
Budget
Sort by:Popular Today
1 - 20 of 207 photos
Item 1 of 3

We designed a custom bar. Cabinetry in Eveneer Prefinished Fango Groove and Pelle Grigio benchtops. Wine Storage cabinets are in Eveneer Planked Oak.
Large beach style l-shaped wet bar in Sydney with a drop-in sink, medium wood cabinets, quartz benchtops, engineered quartz splashback and travertine floors.
Large beach style l-shaped wet bar in Sydney with a drop-in sink, medium wood cabinets, quartz benchtops, engineered quartz splashback and travertine floors.

Photo of a mid-sized single-wall wet bar in Philadelphia with an undermount sink, beaded inset cabinets, grey cabinets, quartz benchtops, white splashback, engineered quartz splashback, light hardwood floors, brown floor and white benchtop.

Only a few minutes from the project to the Right (Another Minnetonka Finished Basement) this space was just as cluttered, dark, and underutilized.
Done in tandem with Landmark Remodeling, this space had a specific aesthetic: to be warm, with stained cabinetry, a gas fireplace, and a wet bar.
They also have a musically inclined son who needed a place for his drums and piano. We had ample space to accommodate everything they wanted.
We decided to move the existing laundry to another location, which allowed for a true bar space and two-fold, a dedicated laundry room with folding counter and utility closets.
The existing bathroom was one of the scariest we've seen, but we knew we could save it.
Overall the space was a huge transformation!
Photographer- Height Advantages

Photo of a small contemporary single-wall wet bar in Other with an undermount sink, flat-panel cabinets, black cabinets, quartz benchtops, black splashback, engineered quartz splashback, carpet, beige floor and black benchtop.

Our client wanted to transform their home office into a room which they could get more use from, whilst taking advantage of the location it was at. With patio doors leading to their garden, a spot they spent lots of time socialising in, it made sense to create a home bar. This project was designed, supplied & installed by our team.
Would you like to create something similar in your home? We would love to hear from you. Enquire today by sending us a message.
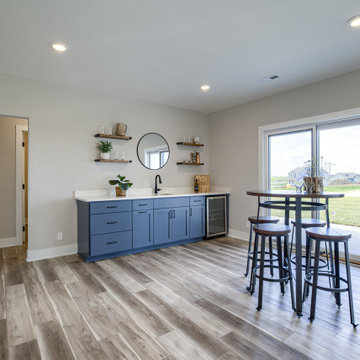
This is an example of a country wet bar in Omaha with an undermount sink, shaker cabinets, quartz benchtops, engineered quartz splashback and white benchtop.

Design ideas for a mid-sized modern single-wall wet bar in Denver with an undermount sink, shaker cabinets, light wood cabinets, quartz benchtops, white splashback, engineered quartz splashback, carpet, grey floor and white benchtop.
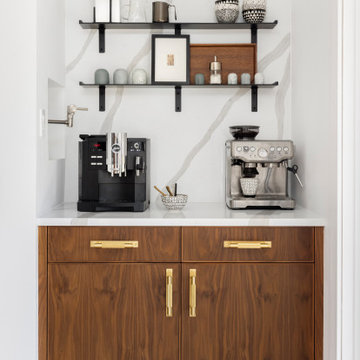
Design ideas for a small contemporary single-wall wet bar in Denver with flat-panel cabinets, medium wood cabinets, quartz benchtops, yellow splashback, engineered quartz splashback and white benchtop.

An ADU that will be mostly used as a pool house.
Large French doors with a good-sized awning window to act as a serving point from the interior kitchenette to the pool side.
A slick modern concrete floor finish interior is ready to withstand the heavy traffic of kids playing and dragging in water from the pool.
Vaulted ceilings with whitewashed cross beams provide a sensation of space.
An oversized shower with a good size vanity will make sure any guest staying over will be able to enjoy a comfort of a 5-star hotel.
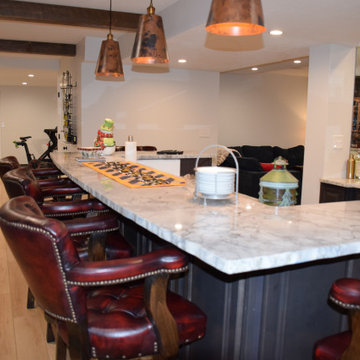
Mancave with media room, full bathroom, gym, bar and wine room.
Inspiration for a large arts and crafts u-shaped wet bar in Other with an undermount sink, raised-panel cabinets, dark wood cabinets, quartz benchtops, grey splashback, engineered quartz splashback, light hardwood floors, brown floor and grey benchtop.
Inspiration for a large arts and crafts u-shaped wet bar in Other with an undermount sink, raised-panel cabinets, dark wood cabinets, quartz benchtops, grey splashback, engineered quartz splashback, light hardwood floors, brown floor and grey benchtop.
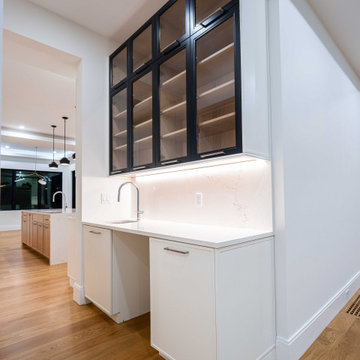
Kitchen & Butler's Pantry: Frameless Cabinetry, Two Tones - Slim Shaker Painted MDF and White Oak Stained Door/Drawer Style
Inspiration for a transitional wet bar in Boston with an undermount sink, shaker cabinets, quartz benchtops, engineered quartz splashback and light hardwood floors.
Inspiration for a transitional wet bar in Boston with an undermount sink, shaker cabinets, quartz benchtops, engineered quartz splashback and light hardwood floors.
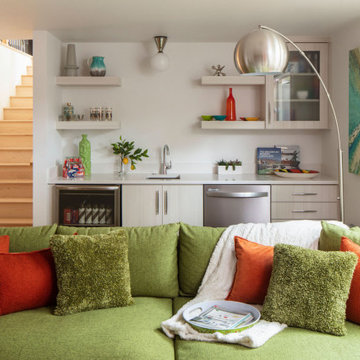
Midcentury single-wall wet bar in Denver with an undermount sink, flat-panel cabinets, beige cabinets, quartz benchtops, white splashback, engineered quartz splashback, carpet, grey floor and turquoise benchtop.
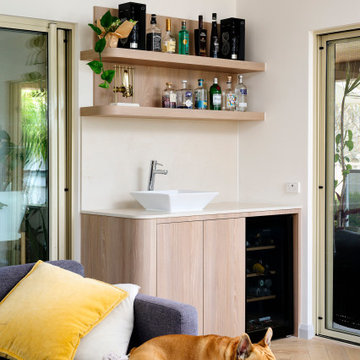
Design ideas for a small scandinavian single-wall wet bar in Perth with a drop-in sink, flat-panel cabinets, light wood cabinets, quartz benchtops, white splashback, engineered quartz splashback, light hardwood floors, brown floor and white benchtop.

Evolved in the heart of the San Juan Mountains, this Colorado Contemporary home features a blend of materials to complement the surrounding landscape. This home triggered a blast into a quartz geode vein which inspired a classy chic style interior and clever use of exterior materials. These include flat rusted siding to bring out the copper veins, Cedar Creek Cascade thin stone veneer speaks to the surrounding cliffs, Stucco with a finish of Moondust, and rough cedar fine line shiplap for a natural yet minimal siding accent. Its dramatic yet tasteful interiors, of exposed raw structural steel, Calacatta Classique Quartz waterfall countertops, hexagon tile designs, gold trim accents all the way down to the gold tile grout, reflects the Chic Colorado while providing cozy and intimate spaces throughout.

This was a whole home renovation where nothing was left untouched. We took out a few walls to create a gorgeous great room, custom designed millwork throughout, selected all new materials, finishes in all areas of the home.
We also custom designed a few furniture pieces and procured all new furnishings, artwork, drapery and decor.
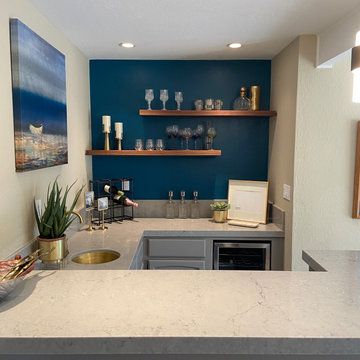
Removing heavy upper cabinets and replacing them with floating shelves on a newly-painted wall transformed this home bar into a stylish spot for entertaining.

This is an example of a large transitional galley wet bar in Other with beaded inset cabinets, white cabinets, quartz benchtops, beige splashback, engineered quartz splashback, light hardwood floors and beige benchtop.

Mid-sized single-wall wet bar in Philadelphia with an undermount sink, beaded inset cabinets, grey cabinets, quartz benchtops, white splashback, engineered quartz splashback, light hardwood floors, brown floor and white benchtop.
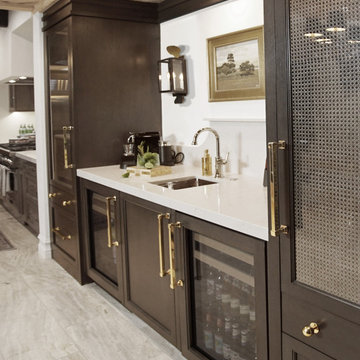
Heather Ryan, Interior Designer H.Ryan Studio - Scottsdale, AZ www.hryanstudio.com
Design ideas for a mid-sized transitional single-wall wet bar in Phoenix with an undermount sink, glass-front cabinets, dark wood cabinets, quartz benchtops, grey splashback, engineered quartz splashback, travertine floors, grey floor and grey benchtop.
Design ideas for a mid-sized transitional single-wall wet bar in Phoenix with an undermount sink, glass-front cabinets, dark wood cabinets, quartz benchtops, grey splashback, engineered quartz splashback, travertine floors, grey floor and grey benchtop.
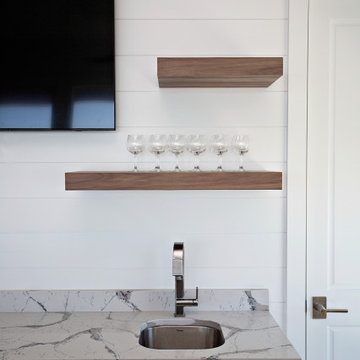
Project Number: M1185
Design/Manufacturer/Installer: Marquis Fine Cabinetry
Collection: Milano + Classico
Finishes: Designer White (Classico), Chrysler (Milano)
Profile: Mission
Features: Adjustable Legs/Soft Close (Standard), Under Cabinet Lighting, Turkish Linen Lined Drawers, Trash Bay Pullout (Standard)
Premium Options: Floating Shelves
Wet Bar Design Ideas with Engineered Quartz Splashback
1