Wet Bar Design Ideas with Glass Sheet Splashback
Refine by:
Budget
Sort by:Popular Today
1 - 20 of 145 photos

Luxury and 'man-cave-feeling' custom bar within basement of luxury new home build
Inspiration for a large contemporary galley wet bar in Sydney with an integrated sink, marble benchtops, glass sheet splashback, terra-cotta floors, white floor and beige benchtop.
Inspiration for a large contemporary galley wet bar in Sydney with an integrated sink, marble benchtops, glass sheet splashback, terra-cotta floors, white floor and beige benchtop.
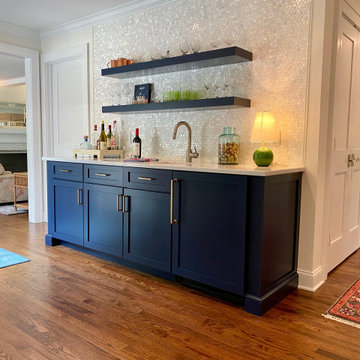
We took out an office in opening up the floor plan of this renovation. We designed this home bar complete with sink and beverage fridge which serves guests in the family room and living room. The mother of pearl penny round backsplash catches the light and echoes the coastal theme.
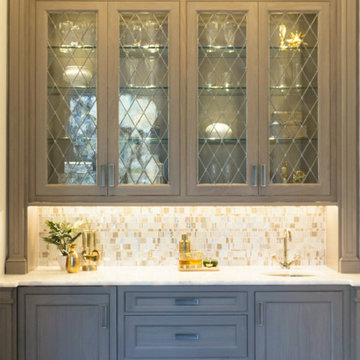
This wet bar has the perfect mix of materials - a light gray-wash stain, mirror and glass mosaic backsplash and a touch brass.
Builder: Heritage Luxury Homes
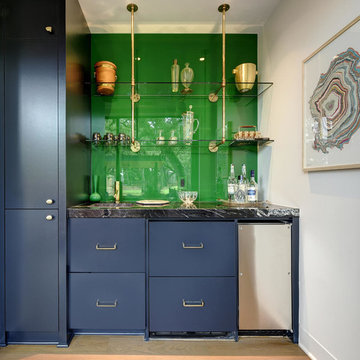
Mid-sized transitional single-wall wet bar in Austin with an integrated sink, flat-panel cabinets, blue cabinets, green splashback, glass sheet splashback, light hardwood floors, beige floor and marble benchtops.
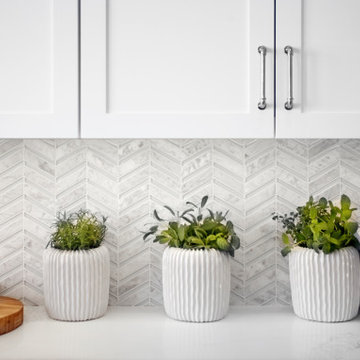
Design ideas for a large country u-shaped wet bar in Phoenix with shaker cabinets, white cabinets, quartz benchtops, white splashback, glass sheet splashback, porcelain floors, grey floor and white benchtop.
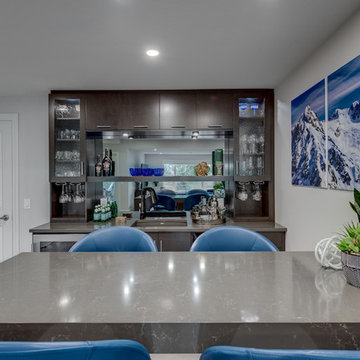
This is an example of a small contemporary galley wet bar in Calgary with an undermount sink, flat-panel cabinets, brown cabinets, quartz benchtops, grey splashback, glass sheet splashback, vinyl floors, grey floor and brown benchtop.
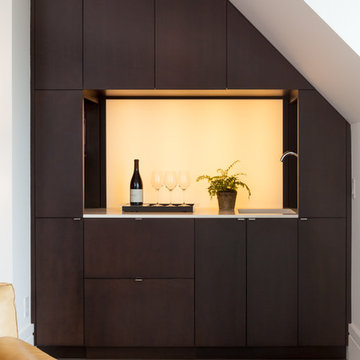
It may be petite, but this cozy space offers up a fully functioning bar, with refrigerator, storage and faucets tucked into recessed cubbyholes. Photo by Rusty Reniers
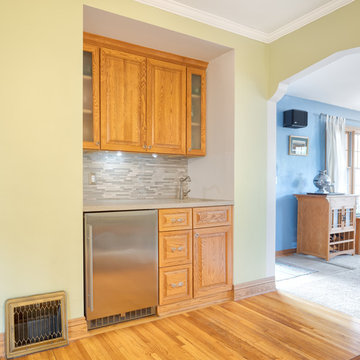
Taking good care of this home and taking time to customize it to their family, the owners have completed four remodel projects with Castle.
The 2nd floor addition was completed in 2006, which expanded the home in back, where there was previously only a 1st floor porch. Now, after this remodel, the sunroom is open to the rest of the home and can be used in all four seasons.
On the 2nd floor, the home’s footprint greatly expanded from a tight attic space into 4 bedrooms and 1 bathroom.
The kitchen remodel, which took place in 2013, reworked the floorplan in small, but dramatic ways.
The doorway between the kitchen and front entry was widened and moved to allow for better flow, more countertop space, and a continuous wall for appliances to be more accessible. A more functional kitchen now offers ample workspace and cabinet storage, along with a built-in breakfast nook countertop.
All new stainless steel LG and Bosch appliances were ordered from Warners’ Stellian.
Another remodel in 2016 converted a closet into a wet bar allows for better hosting in the dining room.
In 2018, after this family had already added a 2nd story addition, remodeled their kitchen, and converted the dining room closet into a wet bar, they decided it was time to remodel their basement.
Finishing a portion of the basement to make a living room and giving the home an additional bathroom allows for the family and guests to have more personal space. With every project, solid oak woodwork has been installed, classic countertops and traditional tile selected, and glass knobs used.
Where the finished basement area meets the utility room, Castle designed a barn door, so the cat will never be locked out of its litter box.
The 3/4 bathroom is spacious and bright. The new shower floor features a unique pebble mosaic tile from Ceramic Tileworks. Bathroom sconces from Creative Lighting add a contemporary touch.
Overall, this home is suited not only to the home’s original character; it is also suited to house the owners’ family for a lifetime.
This home will be featured on the 2019 Castle Home Tour, September 28 – 29th. Showcased projects include their kitchen, wet bar, and basement. Not on tour is a second-floor addition including a master suite.

The wet bar features slab-front oak cabinets by Capitol Custom Cabinetry & Finishing, calacatta gold marble from Indigo Granite & Tile, antique mirrored backsplash, and an integrated wine fridge. The smooth, hand-troweled plasterwork on the walls and ceiling pair with the ruggedness of the oak floors from Jeffco Flooring & Supply.
oak floors from Jeffco Flooring & Supply coordinate with
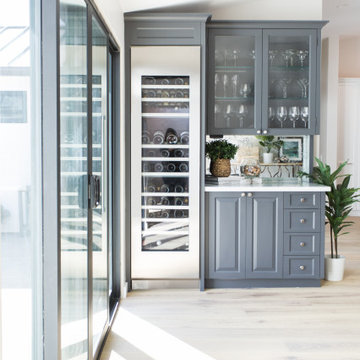
Small transitional single-wall wet bar in Santa Barbara with shaker cabinets, grey cabinets, glass sheet splashback, light hardwood floors, beige floor, white benchtop and marble benchtops.
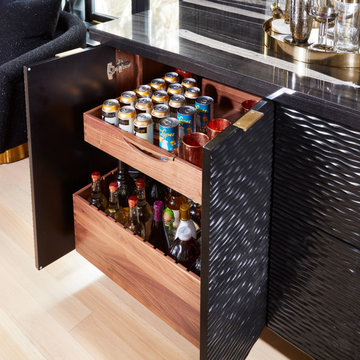
A DEANE client returned in 2022 for an update to their kitchen remodel project from 2006. This incredible transformation was driven by the desire to create a glamorous space for entertaining. Taking the space that used to be an office, walls were taken down to allow the new bar and tasting table to be integrated into the kitchen and living area. A climate-controlled glass wine cabinet with knurled brass handles elegantly displays bottles and defines the space while still allowing it to feel light and airy. The bar boasts door-style “wave” cabinets in high-gloss black lacquer that seamlessly conceal beverage and bottle storage drawers and an ice maker. The open shelving with integrated LED lighting and satin brass edging anchor the marble countertop.
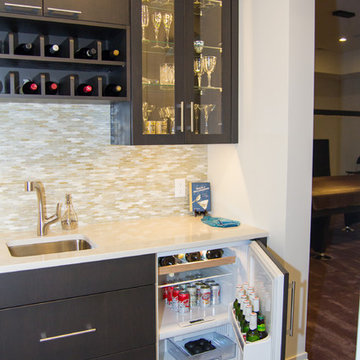
This newly completed custom home project was all about clean lines, symmetry and to keep the home feeling sleek and contemporary but warm and welcoming at the same time. This basement bar is simple and classic, with a touch of fun. The dark matte stain on the custom cabinets makes you stop and stay a while while the glasses sparkling in the glass cabinetry and the lights hitting the iridescent backsplash help draw your eyes throughout the space.
Photo Credit: Whitney Summerall Photography ( https://whitneysummerallphotography.wordpress.com/)
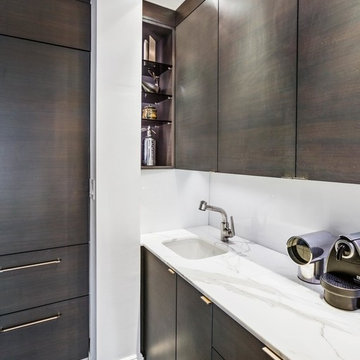
Alex Staniloff
Design ideas for a large modern l-shaped wet bar in Other with an undermount sink, flat-panel cabinets, grey cabinets, marble benchtops, white splashback, glass sheet splashback and dark hardwood floors.
Design ideas for a large modern l-shaped wet bar in Other with an undermount sink, flat-panel cabinets, grey cabinets, marble benchtops, white splashback, glass sheet splashback and dark hardwood floors.
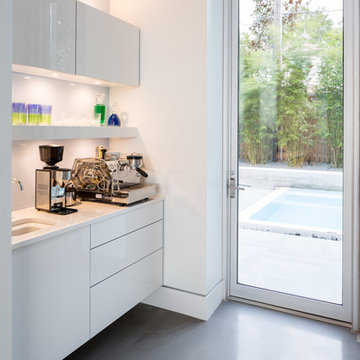
Ryan Begley Photography
This is an example of a mid-sized modern single-wall wet bar in Orlando with an undermount sink, flat-panel cabinets, white cabinets, quartz benchtops, blue splashback, glass sheet splashback and concrete floors.
This is an example of a mid-sized modern single-wall wet bar in Orlando with an undermount sink, flat-panel cabinets, white cabinets, quartz benchtops, blue splashback, glass sheet splashback and concrete floors.
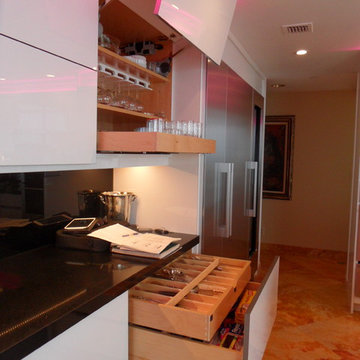
Glass tops with movement inside of the glass. All acrylic cabinet. custom L.E.D lighting throughout the Kitchen. All Servo Drive doors on wall cabinets and a lot of extra accessory hidden behind.
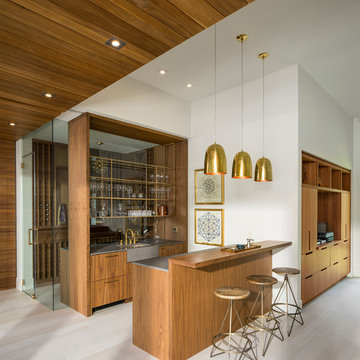
Photos: Josh Caldwell
This is an example of a mid-sized contemporary galley wet bar in Salt Lake City with flat-panel cabinets, medium wood cabinets, quartz benchtops, light hardwood floors, glass sheet splashback and grey floor.
This is an example of a mid-sized contemporary galley wet bar in Salt Lake City with flat-panel cabinets, medium wood cabinets, quartz benchtops, light hardwood floors, glass sheet splashback and grey floor.
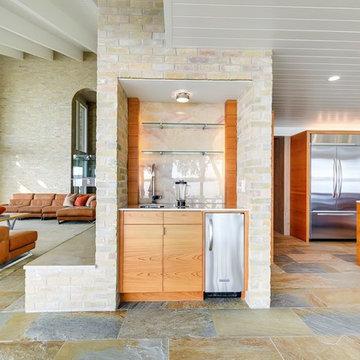
Photos @ Eric Carvajal
Photo of a small midcentury single-wall wet bar in Austin with an undermount sink, flat-panel cabinets, medium wood cabinets, glass sheet splashback, multi-coloured floor, white benchtop and slate floors.
Photo of a small midcentury single-wall wet bar in Austin with an undermount sink, flat-panel cabinets, medium wood cabinets, glass sheet splashback, multi-coloured floor, white benchtop and slate floors.
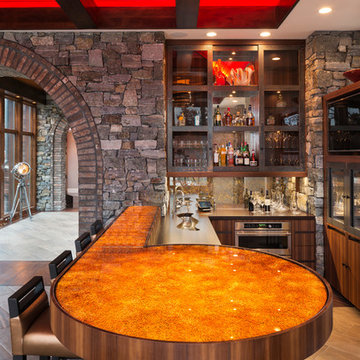
Builder: John Kraemer & Sons
Photography: Landmark Photography
Home & Interior Design: Tom Rauscher
Cabinetry: North Star Kitchens
Mid-sized contemporary wet bar in Minneapolis with an undermount sink, flat-panel cabinets, medium wood cabinets, glass benchtops, glass sheet splashback and porcelain floors.
Mid-sized contemporary wet bar in Minneapolis with an undermount sink, flat-panel cabinets, medium wood cabinets, glass benchtops, glass sheet splashback and porcelain floors.
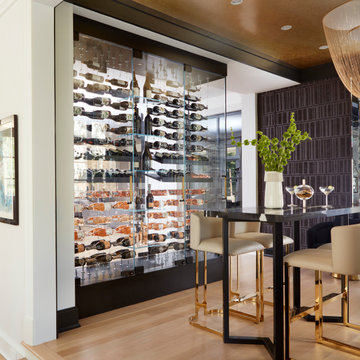
A DEANE client returned in 2022 for an update to their kitchen remodel project from 2006. This incredible transformation was driven by the desire to create a glamorous space for entertaining. Taking the space that used to be an office, walls were taken down to allow the new bar and tasting table to be integrated into the kitchen and living area. A climate-controlled glass wine cabinet with knurled brass handles elegantly displays bottles and defines the space while still allowing it to feel light and airy. The bar boasts door-style “wave” cabinets in high-gloss black lacquer that seamlessly conceal beverage and bottle storage drawers and an ice maker. The open shelving with integrated LED lighting and satin brass edging anchor the marble countertop.
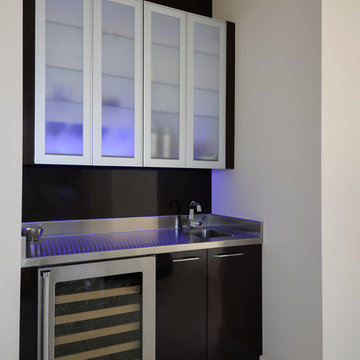
LED lights, Gloss Wengé Lacquer, stainless steel top with integrated sink
Inspiration for a small contemporary single-wall wet bar in Miami with an integrated sink, glass-front cabinets, brown cabinets, stainless steel benchtops, brown splashback, glass sheet splashback, ceramic floors and white floor.
Inspiration for a small contemporary single-wall wet bar in Miami with an integrated sink, glass-front cabinets, brown cabinets, stainless steel benchtops, brown splashback, glass sheet splashback, ceramic floors and white floor.
Wet Bar Design Ideas with Glass Sheet Splashback
1