Wet Bar Design Ideas with Light Hardwood Floors
Refine by:
Budget
Sort by:Popular Today
1 - 20 of 1,787 photos

Wet Bar with beverage refrigerator, open shelving and blue tile backsplash.
This is an example of a mid-sized transitional single-wall wet bar in Minneapolis with an undermount sink, flat-panel cabinets, grey cabinets, quartz benchtops, blue splashback, ceramic splashback, light hardwood floors, beige floor and white benchtop.
This is an example of a mid-sized transitional single-wall wet bar in Minneapolis with an undermount sink, flat-panel cabinets, grey cabinets, quartz benchtops, blue splashback, ceramic splashback, light hardwood floors, beige floor and white benchtop.
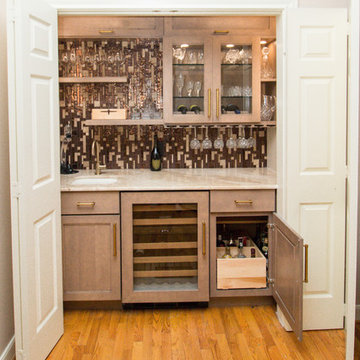
Designed By: Robby & Lisa Griffin
Photios By: Desired Photo
This is an example of a small contemporary single-wall wet bar in Houston with an undermount sink, shaker cabinets, beige cabinets, marble benchtops, brown splashback, glass tile splashback, light hardwood floors and brown floor.
This is an example of a small contemporary single-wall wet bar in Houston with an undermount sink, shaker cabinets, beige cabinets, marble benchtops, brown splashback, glass tile splashback, light hardwood floors and brown floor.

Contemporary l-shaped wet bar in Denver with an undermount sink, flat-panel cabinets, dark wood cabinets, quartz benchtops, grey splashback, stone tile splashback, light hardwood floors and grey benchtop.
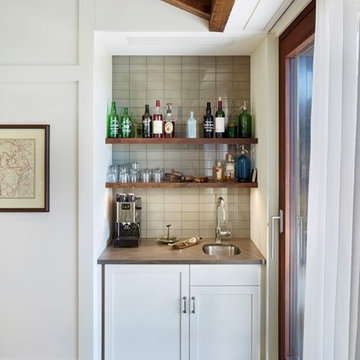
This is an example of a small transitional single-wall wet bar in New York with an undermount sink, grey splashback, light hardwood floors, shaker cabinets, white cabinets, marble benchtops, glass tile splashback and grey benchtop.

Navy blue wet bar with wallpaper (Farrow & Ball), gold shelving, quartz (Cambria) countertops, brass faucet, ice maker, beverage/wine refrigerator, and knurled brass handles.

Wet bar with floating metal shelves, tile accent wall, slab counter, blonde oak cabinetry, art lighting, and integrated beverage center.
Inspiration for a transitional single-wall wet bar in Charleston with an undermount sink, quartz benchtops, black splashback, ceramic splashback, light hardwood floors and white benchtop.
Inspiration for a transitional single-wall wet bar in Charleston with an undermount sink, quartz benchtops, black splashback, ceramic splashback, light hardwood floors and white benchtop.

This is an example of a mid-sized transitional l-shaped wet bar in Seattle with an undermount sink, shaker cabinets, white cabinets, quartz benchtops, white splashback, subway tile splashback, brown floor, white benchtop and light hardwood floors.

Photo of a small beach style wet bar in Grand Rapids with an undermount sink, flat-panel cabinets, light wood cabinets, quartz benchtops, white splashback, ceramic splashback, light hardwood floors and white benchtop.

Large modern galley wet bar in Denver with an undermount sink, flat-panel cabinets, medium wood cabinets, quartzite benchtops, white splashback, ceramic splashback, light hardwood floors, brown floor and white benchtop.

Mid-sized beach style single-wall wet bar in New York with an undermount sink, shaker cabinets, blue cabinets, quartz benchtops, grey splashback, porcelain splashback, light hardwood floors, brown floor and white benchtop.
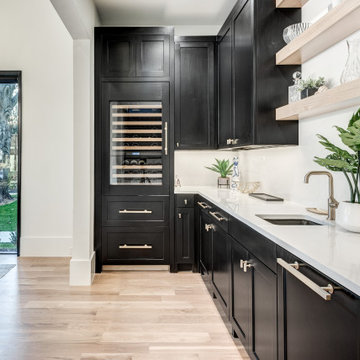
Design ideas for a mid-sized transitional l-shaped wet bar in Dallas with an undermount sink, recessed-panel cabinets, black cabinets, quartz benchtops, white splashback, marble splashback, light hardwood floors, brown floor and white benchtop.
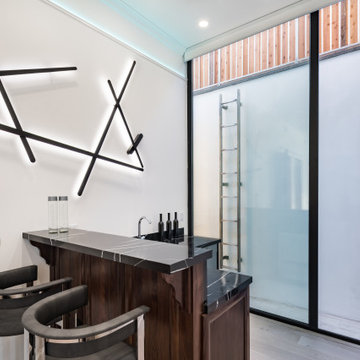
The walnut appointed bar cabinets are topped by a black marble counter too. The bar is lit through a massive glass wall that opens into a below grade patio. The wall of the bar is adorned by a stunning pieces of artwork, a light resembling light sabers.
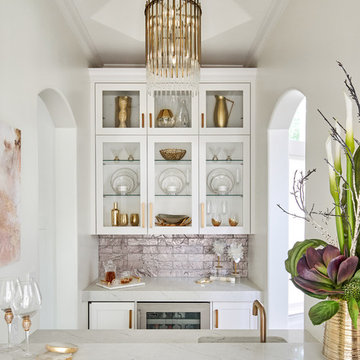
This small but practical bar packs a bold design punch. It's complete with wine refrigerator, icemaker, a liquor storage cabinet pullout and a bar sink. LED lighting provides shimmer to the glass cabinets and metallic backsplash tile, while a glass and gold chandelier adds drama. Quartz countertops provide ease in cleaning and peace of mind against wine stains. The arched entry ways lead to the kitchen and dining areas, while the opening to the hallway provides the perfect place to walk up and converse at the bar.
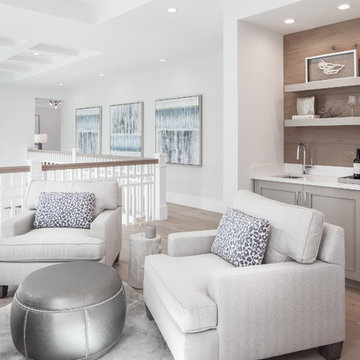
Inspiration for a beach style wet bar in Other with an undermount sink, recessed-panel cabinets, grey cabinets, timber splashback, light hardwood floors, beige floor and white benchtop.
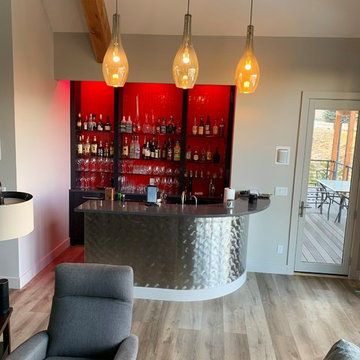
Design ideas for a mid-sized modern l-shaped wet bar in Denver with an undermount sink, open cabinets, black cabinets, quartz benchtops, red splashback, glass sheet splashback, light hardwood floors, beige floor and grey benchtop.
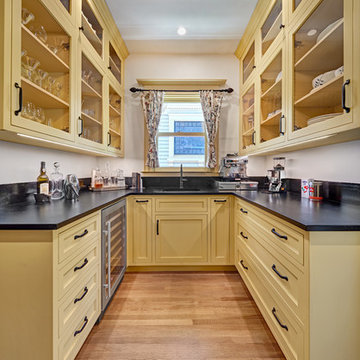
Built in 1915, this classic craftsman style home is located in the Capitol Mansions Historic District. When the time came to remodel, the homeowners wanted to continue to celebrate its history by keeping with the craftsman style but elevating the kitchen’s function to include the latest in quality cabinetry and modern appliances.
The new spacious kitchen (and adjacent walk-in pantry) provides the perfect environment for a couple who loves to cook and entertain. White perimeter cabinets and dark soapstone counters make a timeless and classic color palette. Designed to have a more furniture-like feel, the large island has seating on one end and is finished in an historically inspired warm grey paint color. The vertical stone “legs” on either side of the gas range-top highlight the cooking area and add custom detail within the long run of cabinets. Wide barn doors designed to match the cabinet inset door style slide open to reveal a spacious appliance garage, and close when the kitchen goes into entertainer mode. Finishing touches such as the brushed nickel pendants add period style over the island.
A bookcase anchors the corner between the kitchen and breakfast area providing convenient access for frequently referenced cookbooks from either location.
Just around the corner from the kitchen, a large walk-in butler’s pantry in cheerful yellow provides even more counter space and storage ability. Complete with an undercounter wine refrigerator, a deep prep sink, and upper storage at a glance, it’s any chef’s happy place.
Photo credit: Fred Donham of Photographerlink
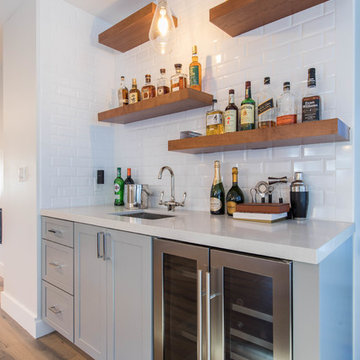
This is an example of a small transitional single-wall wet bar in Los Angeles with an undermount sink, shaker cabinets, grey cabinets, quartz benchtops, white splashback, subway tile splashback, light hardwood floors, beige floor and white benchtop.
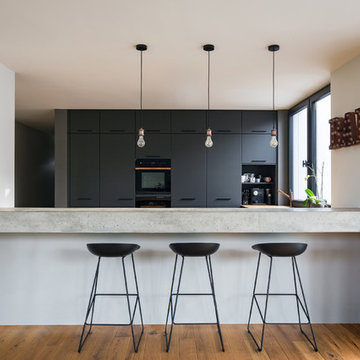
bla architekten / Steffen Junghans
Design ideas for a mid-sized contemporary single-wall wet bar in Leipzig with flat-panel cabinets, black cabinets, wood benchtops, white splashback, timber splashback, light hardwood floors and brown floor.
Design ideas for a mid-sized contemporary single-wall wet bar in Leipzig with flat-panel cabinets, black cabinets, wood benchtops, white splashback, timber splashback, light hardwood floors and brown floor.
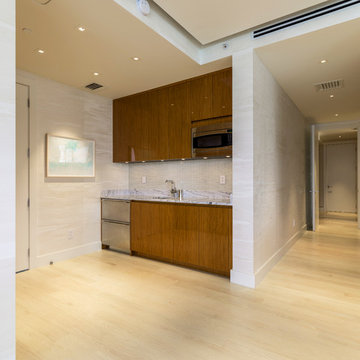
Inspiration for a mid-sized contemporary single-wall wet bar in Miami with an undermount sink, flat-panel cabinets, medium wood cabinets, marble benchtops, grey splashback, glass tile splashback and light hardwood floors.
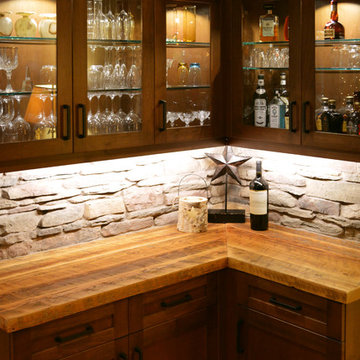
This is an example of a mid-sized country u-shaped wet bar in Seattle with glass-front cabinets, medium wood cabinets, wood benchtops, stone tile splashback, light hardwood floors, beige splashback and brown benchtop.
Wet Bar Design Ideas with Light Hardwood Floors
1