Wet Bar Design Ideas with Raised-panel Cabinets
Refine by:
Budget
Sort by:Popular Today
1 - 20 of 1,971 photos
Item 1 of 3
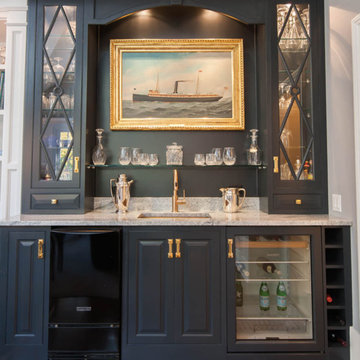
Custom Wet Bar Area
MLC Interiors
35 Old Farm Road
Basking Ridge, NJ 07920
Small traditional single-wall wet bar in New York with an undermount sink, raised-panel cabinets, blue cabinets, granite benchtops, medium hardwood floors and brown floor.
Small traditional single-wall wet bar in New York with an undermount sink, raised-panel cabinets, blue cabinets, granite benchtops, medium hardwood floors and brown floor.

Entertaining takes a high-end in this basement with a large wet bar and wine cellar. The barstools surround the marble countertop, highlighted by under-cabinet lighting
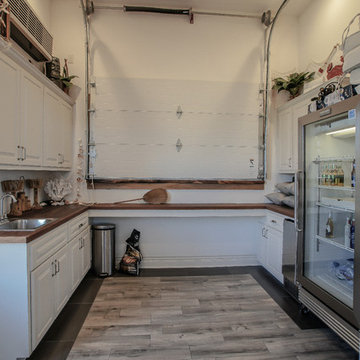
Inspiration for a beach style single-wall wet bar in Omaha with raised-panel cabinets, white cabinets, wood benchtops, ceramic floors, grey floor and brown benchtop.
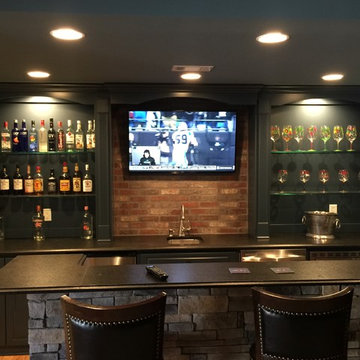
Design ideas for a mid-sized traditional galley wet bar in Atlanta with an undermount sink, raised-panel cabinets, black cabinets, red splashback and brick splashback.
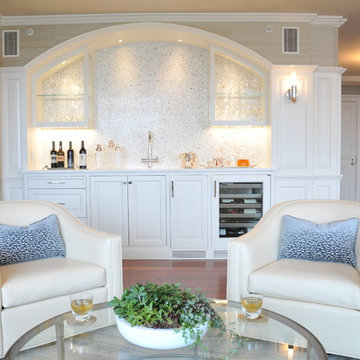
Photo Credit: Webb Chappell / Betsy Bassett
Design ideas for a mid-sized transitional single-wall wet bar in Boston with an undermount sink, raised-panel cabinets, white cabinets, marble benchtops, white splashback, mosaic tile splashback, brown floor, dark hardwood floors and white benchtop.
Design ideas for a mid-sized transitional single-wall wet bar in Boston with an undermount sink, raised-panel cabinets, white cabinets, marble benchtops, white splashback, mosaic tile splashback, brown floor, dark hardwood floors and white benchtop.
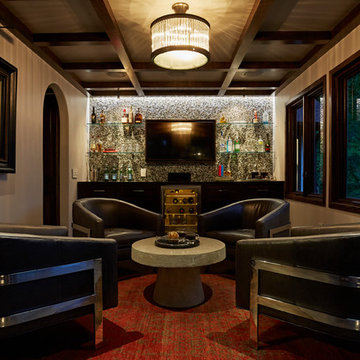
Kip Dawkins
Design ideas for a small modern single-wall wet bar in Richmond with an undermount sink, raised-panel cabinets, dark wood cabinets, quartz benchtops, multi-coloured splashback, mosaic tile splashback and dark hardwood floors.
Design ideas for a small modern single-wall wet bar in Richmond with an undermount sink, raised-panel cabinets, dark wood cabinets, quartz benchtops, multi-coloured splashback, mosaic tile splashback and dark hardwood floors.
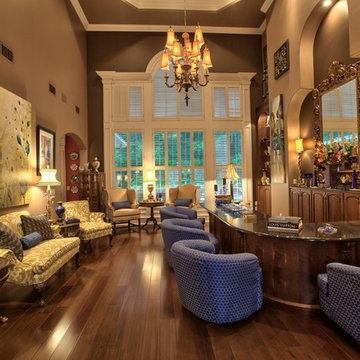
Photo of a large contemporary galley wet bar in Atlanta with an undermount sink, raised-panel cabinets, dark wood cabinets, granite benchtops and dark hardwood floors.
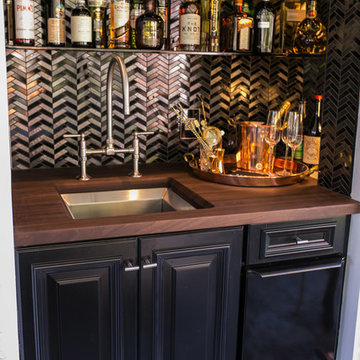
Steven Miller designed this bar area for the House Beautiful Kitchen of the Year 2014.
Countertop Wood: Peruvian Walnut
Construction Style: Edge Grain
Wood Countertop Location: Decorator’s Showcase in San Francisco, CA
Size: 1-1/2" thick x 34" x 46"
Wood Countertop Finish: Grothouse Original Oil
Designer: Steven Miller
Undermount or Overmount Sink: Undermount Sink Cutout for Kohler K-3391
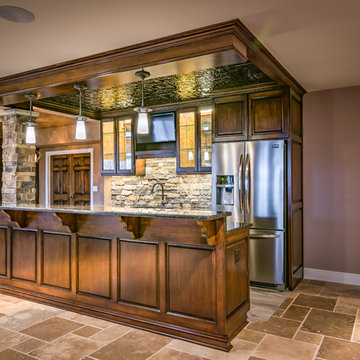
This basement finish was already finished when we started. The owners decided they wanted an entire face lift with a more in style look. We removed all the previous finishes and basically started over adding ceiling details and an additional workout room. Complete with a home theater, wine tasting area and game room.
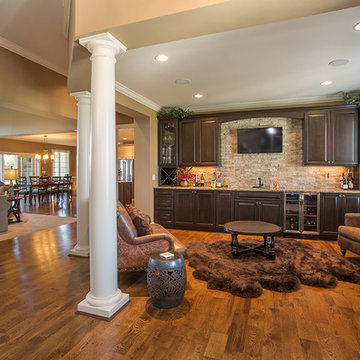
Greg Gruepenhof
Inspiration for a large transitional single-wall wet bar in Cincinnati with a drop-in sink, raised-panel cabinets, dark wood cabinets, granite benchtops, beige splashback, stone tile splashback and medium hardwood floors.
Inspiration for a large transitional single-wall wet bar in Cincinnati with a drop-in sink, raised-panel cabinets, dark wood cabinets, granite benchtops, beige splashback, stone tile splashback and medium hardwood floors.
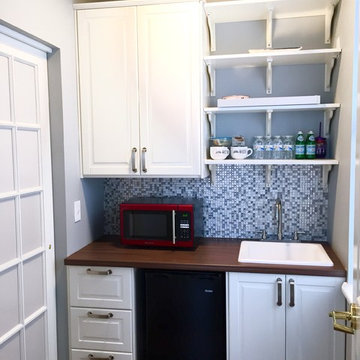
A small area is turned into a kitchenette/bar area. White cabinets with clean lines, paired with dark countertops and floor create a clean contemporary feel.
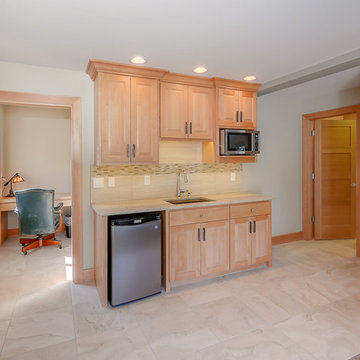
kitchenette cabinets.
Small beach style single-wall wet bar in Portland with an undermount sink, raised-panel cabinets, light wood cabinets, porcelain floors, beige floor and grey benchtop.
Small beach style single-wall wet bar in Portland with an undermount sink, raised-panel cabinets, light wood cabinets, porcelain floors, beige floor and grey benchtop.
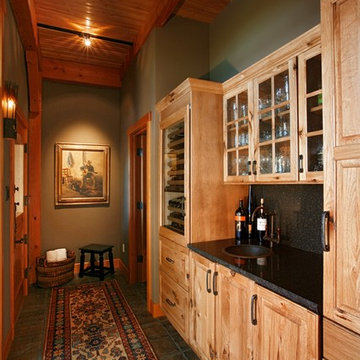
Design ideas for a mid-sized country single-wall wet bar in Other with a drop-in sink, raised-panel cabinets, light wood cabinets, green splashback, stone slab splashback and porcelain floors.
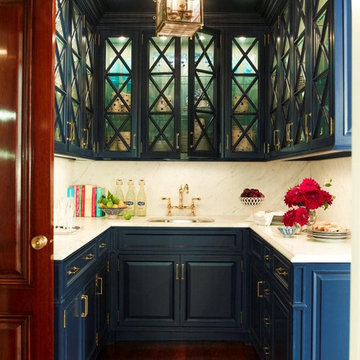
The butler's pantry is lined in deep blue cabinets with intricate details on the glass doors. The ceiling is also lined in wood panels to make the space and enclosed jewel. Interior Design by Ashley Whitakker.
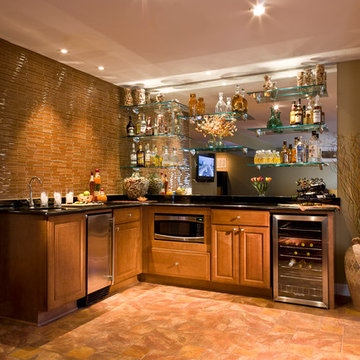
RB Hill
Inspiration for a mid-sized contemporary l-shaped wet bar in Baltimore with raised-panel cabinets, medium wood cabinets, an undermount sink, granite benchtops, beige splashback, matchstick tile splashback, travertine floors and brown floor.
Inspiration for a mid-sized contemporary l-shaped wet bar in Baltimore with raised-panel cabinets, medium wood cabinets, an undermount sink, granite benchtops, beige splashback, matchstick tile splashback, travertine floors and brown floor.
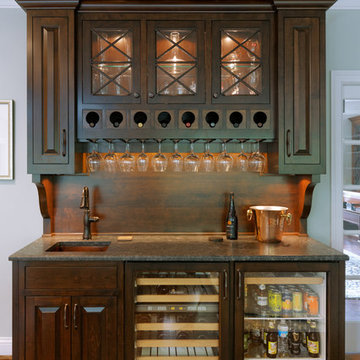
This stand-alone custom wet bar is wonderful for entertaining and features a built-in beverage fridge and wine fridge.
William Manning Photography
Inspiration for a traditional single-wall wet bar in Cincinnati with an undermount sink, raised-panel cabinets, dark wood cabinets, brown splashback, timber splashback and medium hardwood floors.
Inspiration for a traditional single-wall wet bar in Cincinnati with an undermount sink, raised-panel cabinets, dark wood cabinets, brown splashback, timber splashback and medium hardwood floors.
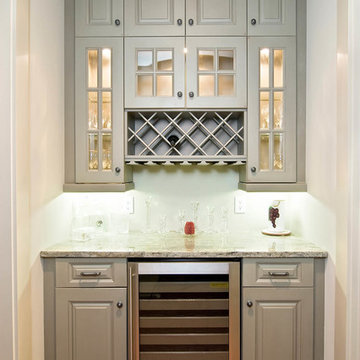
Small transitional single-wall wet bar in Cleveland with raised-panel cabinets, grey cabinets, granite benchtops, medium hardwood floors and brown floor.
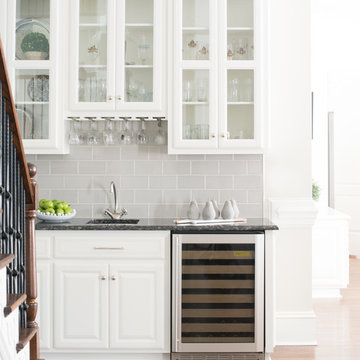
Design ideas for a mid-sized traditional single-wall wet bar in Charlotte with an undermount sink, raised-panel cabinets, white cabinets, granite benchtops, grey splashback, subway tile splashback, medium hardwood floors, brown floor and black benchtop.
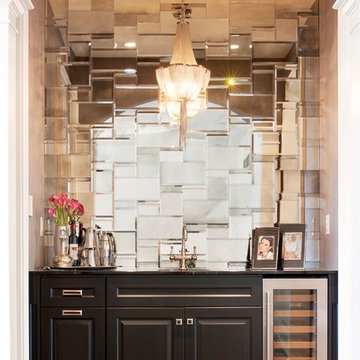
This is an example of a mid-sized modern single-wall wet bar in New York with an undermount sink, raised-panel cabinets, black cabinets, mirror splashback, dark hardwood floors and brown floor.
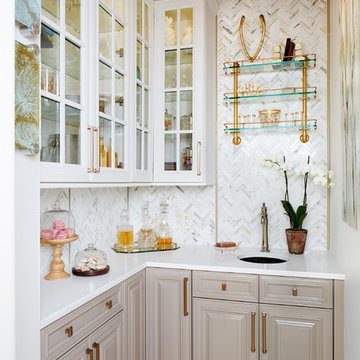
Design Team: Allie Mann, Alexandria Hubbard, Hope Hassell, Elena Eskandari
Photography by: Stacy Zarin Goldberg
This is an example of a small transitional l-shaped wet bar in DC Metro with grey splashback, an undermount sink, raised-panel cabinets, beige cabinets and white benchtop.
This is an example of a small transitional l-shaped wet bar in DC Metro with grey splashback, an undermount sink, raised-panel cabinets, beige cabinets and white benchtop.
Wet Bar Design Ideas with Raised-panel Cabinets
1