Wet Room Bathroom Design Ideas

Small country master wet room bathroom in Cornwall with a freestanding tub, metal tile, beige walls, cement tiles, concrete benchtops, beige floor, an open shower, beige benchtops, a single vanity and wood walls.
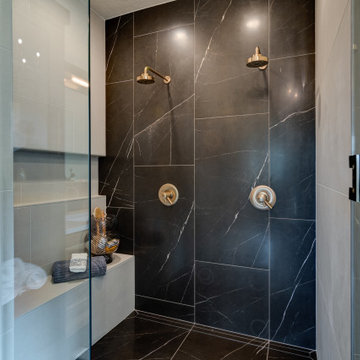
Luxuriance. The master bathroom is fit for a king with tones of black and natural wood throughout.
Inspiration for a large contemporary wet room bathroom in Indianapolis with shaker cabinets, dark wood cabinets, a freestanding tub, a two-piece toilet, black and white tile, ceramic tile, white walls, ceramic floors, with a sauna, a drop-in sink, engineered quartz benchtops, black floor, a hinged shower door, grey benchtops, a double vanity and a floating vanity.
Inspiration for a large contemporary wet room bathroom in Indianapolis with shaker cabinets, dark wood cabinets, a freestanding tub, a two-piece toilet, black and white tile, ceramic tile, white walls, ceramic floors, with a sauna, a drop-in sink, engineered quartz benchtops, black floor, a hinged shower door, grey benchtops, a double vanity and a floating vanity.
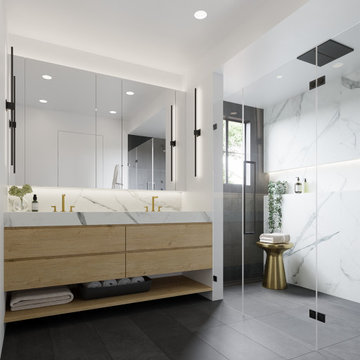
Inspiration for a scandinavian wet room bathroom in New York with white tile, porcelain tile, white walls, ceramic floors, a drop-in sink, engineered quartz benchtops, black floor, a hinged shower door, white benchtops, a niche and a double vanity.
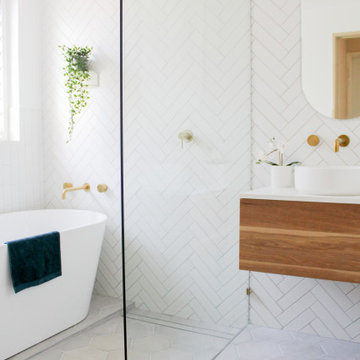
Wet Room, Wet Rooms Perth, Perth Wet Rooms, OTB Bathrooms, Wall Hung Vanity, Walk In Shower, Open Shower, Small Bathrooms Perth, Freestanding Bath, Bath In Shower Area, Brushed Brass Tapware, Herringbone Wall Tiles, Stack Bond Vertical Tiles, Contrast Grout, Brushed Brass Shower Screen
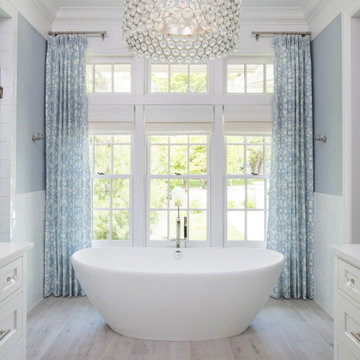
Martha O'Hara Interiors, Interior Design & Photo Styling | Troy Thies, Photography | Swan Architecture, Architect | Great Neighborhood Homes, Builder
Please Note: All “related,” “similar,” and “sponsored” products tagged or listed by Houzz are not actual products pictured. They have not been approved by Martha O’Hara Interiors nor any of the professionals credited. For info about our work: design@oharainteriors.com
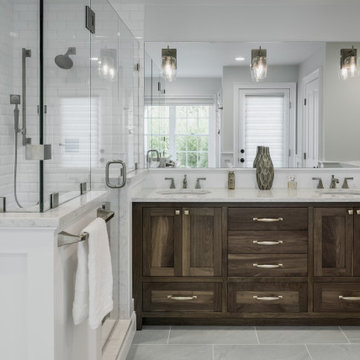
Instagram: @redhousehousecustombuilding
Custom vanity in walnut with antique brass finishes. Double sinks. A walk-in shower with a pebble tile mosaic. Recessed paneling on the shower.
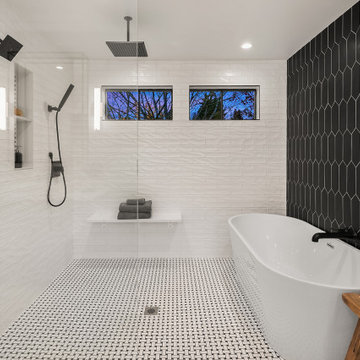
Enfort Homes - 2019
Large country master wet room bathroom in Seattle with shaker cabinets, grey cabinets, a freestanding tub, white walls, medium hardwood floors, an open shower and white benchtops.
Large country master wet room bathroom in Seattle with shaker cabinets, grey cabinets, a freestanding tub, white walls, medium hardwood floors, an open shower and white benchtops.
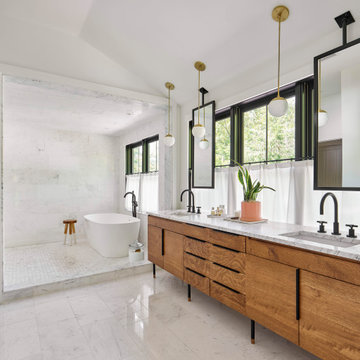
Inspiration for a contemporary master wet room bathroom in Philadelphia with flat-panel cabinets, medium wood cabinets, a freestanding tub, marble, white walls, marble floors, an undermount sink, multi-coloured floor, an open shower and grey benchtops.
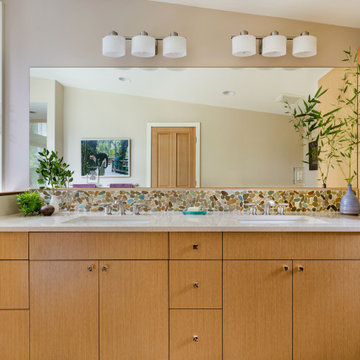
Inspiration for a mid-sized contemporary master wet room bathroom in Seattle with flat-panel cabinets, light wood cabinets, a drop-in tub, a two-piece toilet, multi-coloured tile, pebble tile, beige walls, porcelain floors, an undermount sink, quartzite benchtops, beige floor, a hinged shower door, white benchtops and a double vanity.
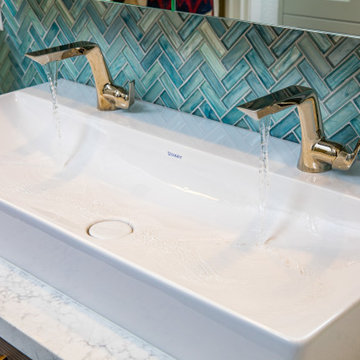
Inspiration for a large master wet room bathroom in San Diego with flat-panel cabinets, dark wood cabinets, a one-piece toilet, blue tile, white walls, a vessel sink, engineered quartz benchtops, green floor, a hinged shower door and white benchtops.
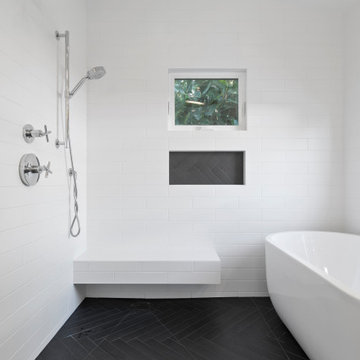
The added master bathroom features subway herringbone matte black tiles on floors and shampoo niche, white subway tiles on walls and floating bench (all from Spazio LA Tile Gallery), vaulted ceilings, a freestanding tub and Signature Hardware vanity.
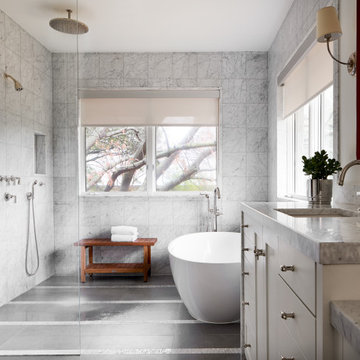
Modern bathroom remodel with open shower and tub area
This is an example of a large transitional wet room bathroom in Dallas with white cabinets, a freestanding tub, a one-piece toilet, white tile, marble, white walls, porcelain floors, an undermount sink, marble benchtops, an open shower, white benchtops and flat-panel cabinets.
This is an example of a large transitional wet room bathroom in Dallas with white cabinets, a freestanding tub, a one-piece toilet, white tile, marble, white walls, porcelain floors, an undermount sink, marble benchtops, an open shower, white benchtops and flat-panel cabinets.
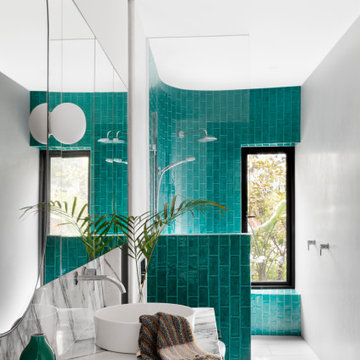
The luxurious ensuite at our Alphington Riverside project featuring curved wall walk in shower and New York Marble vanity.
Interior Design - Camilla Molders Design
Architecture - Phooey Architect
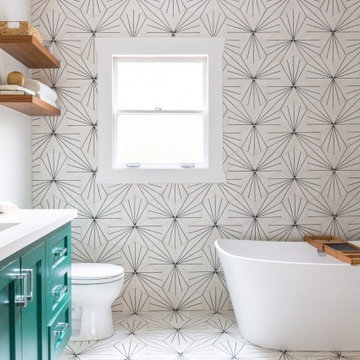
This classic Tudor home in Oakland was given a modern makeover with an interplay of soft and vibrant color, bold patterns, and sleek furniture. The classic woodwork and built-ins of the original house were maintained to add a gorgeous contrast to the modern decor.
Designed by Oakland interior design studio Joy Street Design. Serving Alameda, Berkeley, Orinda, Walnut Creek, Piedmont, and San Francisco.
For more about Joy Street Design, click here: https://www.joystreetdesign.com/
To learn more about this project, click here:
https://www.joystreetdesign.com/portfolio/oakland-tudor-home-renovation
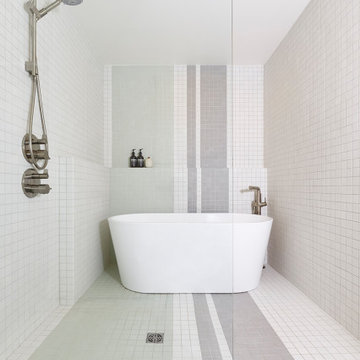
Walk-in bathing room. Sporty Spa.
Photo of a mid-sized contemporary master wet room bathroom in Portland with a freestanding tub, multi-coloured tile, mosaic tile, white walls, mosaic tile floors, multi-coloured floor and an open shower.
Photo of a mid-sized contemporary master wet room bathroom in Portland with a freestanding tub, multi-coloured tile, mosaic tile, white walls, mosaic tile floors, multi-coloured floor and an open shower.
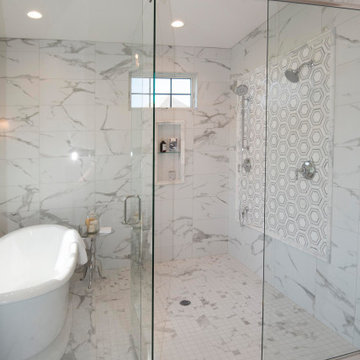
Luxury spa bath
Inspiration for a large transitional master wet room bathroom in Milwaukee with grey cabinets, a freestanding tub, a two-piece toilet, gray tile, marble, white walls, marble floors, an undermount sink, engineered quartz benchtops, grey floor, a hinged shower door and white benchtops.
Inspiration for a large transitional master wet room bathroom in Milwaukee with grey cabinets, a freestanding tub, a two-piece toilet, gray tile, marble, white walls, marble floors, an undermount sink, engineered quartz benchtops, grey floor, a hinged shower door and white benchtops.
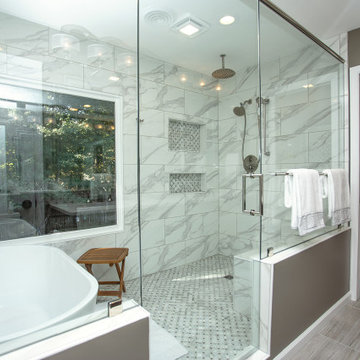
Gorgeous Master Bath Spa Retreat
Photo of a traditional wet room bathroom in Other with flat-panel cabinets, dark wood cabinets, a freestanding tub, solid surface benchtops, brown floor and white benchtops.
Photo of a traditional wet room bathroom in Other with flat-panel cabinets, dark wood cabinets, a freestanding tub, solid surface benchtops, brown floor and white benchtops.
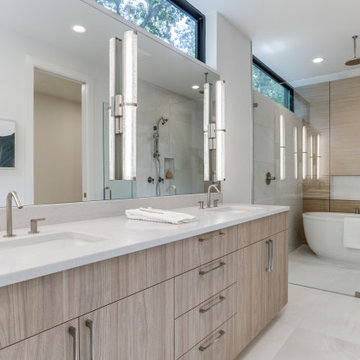
Large contemporary master wet room bathroom in Atlanta with flat-panel cabinets, light wood cabinets, a freestanding tub, white walls, an undermount sink, beige floor, white benchtops, brown tile, wood-look tile, engineered quartz benchtops, a double vanity, a built-in vanity, porcelain floors, a hinged shower door and a niche.
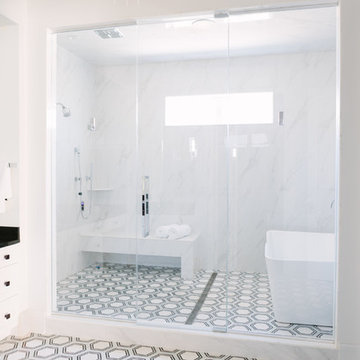
Photo Credit:
Aimée Mazzenga
This is an example of a large transitional master wet room bathroom in Chicago with beaded inset cabinets, white cabinets, a freestanding tub, a two-piece toilet, white tile, porcelain tile, grey walls, porcelain floors, an undermount sink, tile benchtops, multi-coloured floor, a hinged shower door and black benchtops.
This is an example of a large transitional master wet room bathroom in Chicago with beaded inset cabinets, white cabinets, a freestanding tub, a two-piece toilet, white tile, porcelain tile, grey walls, porcelain floors, an undermount sink, tile benchtops, multi-coloured floor, a hinged shower door and black benchtops.
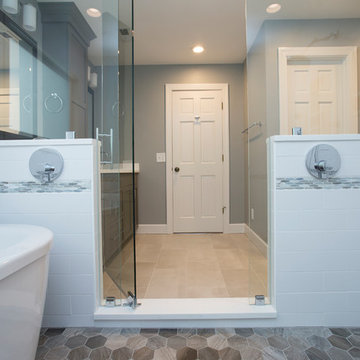
This beautiful master bathroom features a spacious wet room and double vanity with lots of storage. Wood-look hexagon tiles with a linear drain were used for the shower floor. The white subway tile and soaker tub contrast beautifully against the deep textural grays of the floor, and the glass accent band around the space helps tie the whole look together. The double vanity was done in a deep soft grey with white marble-look quartz countertop with a grey vein to accent the cabinetry. Dark framed mirrors play off the dark accents in the floor tile and the chrome hardware and plumbing fixtures help elevate the look.
Wet Room Bathroom Design Ideas
5