Wet Room Bathroom Design Ideas with a Hinged Shower Door
Refine by:
Budget
Sort by:Popular Today
1 - 20 of 8,101 photos

This is an example of a contemporary wet room bathroom in Melbourne with medium wood cabinets, a two-piece toilet, gray tile, porcelain tile, grey walls, terra-cotta floors, an undermount sink, engineered quartz benchtops, grey floor, a hinged shower door, white benchtops, a single vanity, a floating vanity and flat-panel cabinets.
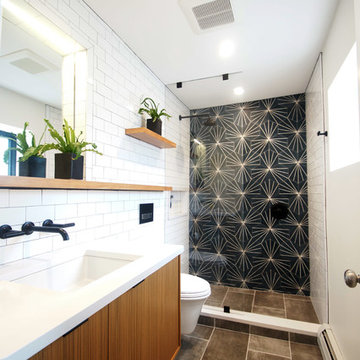
This Brookline remodel took a very compartmentalized floor plan with hallway, separate living room, dining room, kitchen, and 3-season porch, and transformed it into one open living space with cathedral ceilings and lots of light.
photos: Abby Woodman

custom made vanity cabinet
Design ideas for a large midcentury master wet room bathroom in Little Rock with dark wood cabinets, a freestanding tub, white tile, porcelain tile, white walls, porcelain floors, engineered quartz benchtops, blue floor, a hinged shower door, white benchtops, a double vanity, a freestanding vanity, an undermount sink and flat-panel cabinets.
Design ideas for a large midcentury master wet room bathroom in Little Rock with dark wood cabinets, a freestanding tub, white tile, porcelain tile, white walls, porcelain floors, engineered quartz benchtops, blue floor, a hinged shower door, white benchtops, a double vanity, a freestanding vanity, an undermount sink and flat-panel cabinets.
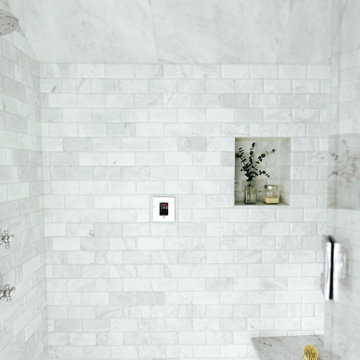
This is an example of a mid-sized transitional master wet room bathroom in Other with a built-in vanity, gray tile, a hinged shower door and a shower seat.
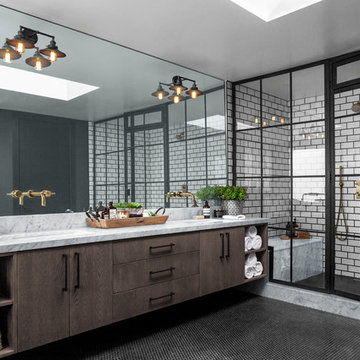
Large industrial master wet room bathroom with porcelain tile, black walls, ceramic floors, marble benchtops, black floor, a hinged shower door, grey benchtops, flat-panel cabinets, dark wood cabinets, white tile and an undermount sink.
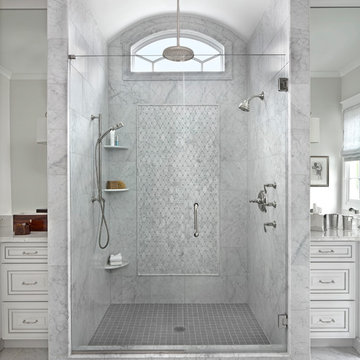
Beth Singer Photography
Photo of a large transitional master wet room bathroom in Detroit with a hinged shower door, raised-panel cabinets, white cabinets, marble floors and an undermount sink.
Photo of a large transitional master wet room bathroom in Detroit with a hinged shower door, raised-panel cabinets, white cabinets, marble floors and an undermount sink.
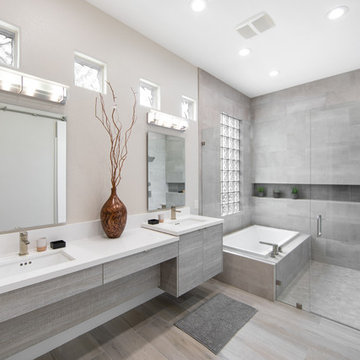
We developed a design that fully met the desires of a spacious, airy, light filled home incorporating Universal Design features that blend seamlessly adding beauty to the Minimalist Scandinavian concept.

A neutral palette in the children's bathroom is accented with playful deco tiles in the shower where a decorative metal panel was added over the skylight to filter the light.
Project // Ebony and Ivory
Paradise Valley, Arizona
Architecture: Drewett Works
Builder: Bedbrock Developers
Interiors: Mara Interior Design - Mara Green
Landscape: Bedbrock Developers
Photography: Werner Segarra
Decorative dot mosaic: Villagio
Flooring: Facings of America
Shower tile: Daltile
Cabinets: Distinctive Custom Cabinetry
https://www.drewettworks.com/ebony-and-ivory/

Our clients decided to take their childhood home down to the studs and rebuild into a contemporary three-story home filled with natural light. We were struck by the architecture of the home and eagerly agreed to provide interior design services for their kitchen, three bathrooms, and general finishes throughout. The home is bright and modern with a very controlled color palette, clean lines, warm wood tones, and variegated tiles.

This is an example of a mid-sized transitional wet room bathroom in San Francisco with shaker cabinets, light wood cabinets, green tile, ceramic tile, white walls, marble floors, an undermount sink, marble benchtops, white floor, a hinged shower door, white benchtops, a shower seat and a built-in vanity.

The tub and shower area are combined to create a wet room and maximize the floor plan. A waterfall countertop is the perfect transition between the spaces.
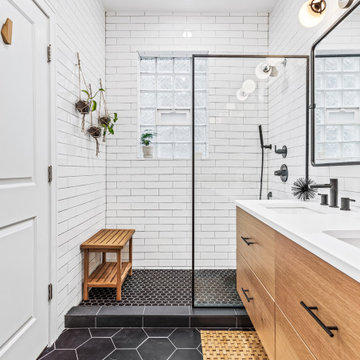
Our Chicago design-build team used timeless design elements like black-and-white with touches of wood in this bathroom renovation.
---
Project designed by Skokie renovation firm, Chi Renovations & Design - general contractors, kitchen and bath remodelers, and design & build company. They serve the Chicago area, and it's surrounding suburbs, with an emphasis on the North Side and North Shore. You'll find their work from the Loop through Lincoln Park, Skokie, Evanston, Wilmette, and all the way up to Lake Forest.
For more about Chi Renovation & Design, click here: https://www.chirenovation.com/
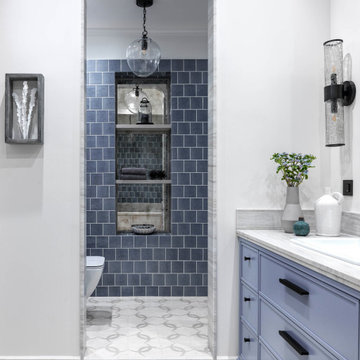
This is an example of a mid-sized contemporary master wet room bathroom in Moscow with recessed-panel cabinets, blue cabinets, an alcove tub, a wall-mount toilet, blue tile, subway tile, white walls, cement tiles, a drop-in sink, marble benchtops, white floor, a hinged shower door and grey benchtops.
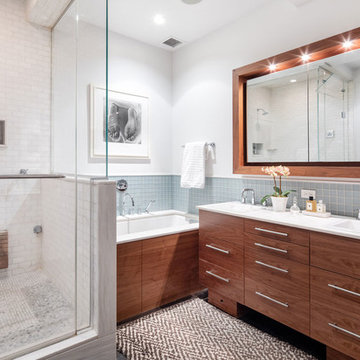
This Chelsea loft is an example of making a smaller space go a long way. We needed to fit two offices, two bedrooms, a living room, a kitchen, and a den for TV watching, as well as two baths and a laundry room in only 1,350 square feet!
Project completed by New York interior design firm Betty Wasserman Art & Interiors, which serves New York City, as well as across the tri-state area and in The Hamptons.
For more about Betty Wasserman, click here: https://www.bettywasserman.com/
To learn more about this project, click here:
https://www.bettywasserman.com/spaces/chelsea-nyc-live-work-loft/

Our clients wanted to add on to their 1950's ranch house, but weren't sure whether to go up or out. We convinced them to go out, adding a Primary Suite addition with bathroom, walk-in closet, and spacious Bedroom with vaulted ceiling. To connect the addition with the main house, we provided plenty of light and a built-in bookshelf with detailed pendant at the end of the hall. The clients' style was decidedly peaceful, so we created a wet-room with green glass tile, a door to a small private garden, and a large fir slider door from the bedroom to a spacious deck. We also used Yakisugi siding on the exterior, adding depth and warmth to the addition. Our clients love using the tub while looking out on their private paradise!

The homeowners wanted a large bathroom that would transport them a world away and give them a spa experience at home. Two vanities, a water closet and a wet room steam shower are tailored to the cosmopolitan couple who lives there.

Modern master wet room bathroom in Dallas with flat-panel cabinets, light wood cabinets, a freestanding tub, white tile, ceramic tile, white walls, porcelain floors, an undermount sink, marble benchtops, beige floor, a hinged shower door, white benchtops, a double vanity, a freestanding vanity and vaulted.
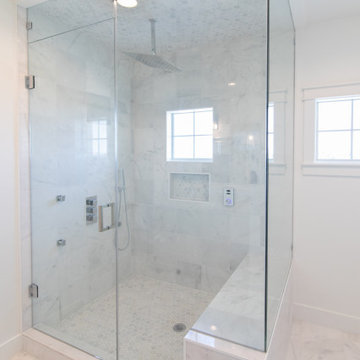
Design ideas for a large modern 3/4 wet room bathroom in Houston with gray tile, stone tile, white walls, marble floors, white floor, a hinged shower door and a shower seat.

A full renovation of a Primary Bath Suite. Taking the bathroom down to the studs, we utilized an outdoor closet to expand the space and create a large walk-in wet room housing a shower and soaking tub. All new tile, paint, custom vanity, and finishes created a spa bathroom retreat for our wonderful clients.

This is an example of a large beach style master wet room bathroom in Miami with recessed-panel cabinets, white cabinets, gray tile, ceramic tile, white walls, an integrated sink, marble benchtops, beige floor, a hinged shower door, white benchtops, a double vanity, a built-in vanity, timber and planked wall panelling.
Wet Room Bathroom Design Ideas with a Hinged Shower Door
1