All Cabinet Styles Wet Room Bathroom Design Ideas
Refine by:
Budget
Sort by:Popular Today
1 - 20 of 13,367 photos
Item 1 of 3

Master Bathroom.
Elegant simplicity, dominated by spaciousness, ample natural lighting, simple & functional layout with restrained fixtures, ambient wall lighting, and refined material palette.

Wet Room, Modern Wet Room, Small Wet Room Renovation, First Floor Wet Room, Second Story Wet Room Bathroom, Open Shower With Bath In Open Area, Real Timber Vanity, West Leederville Bathrooms

Inspiration for a contemporary wet room bathroom in Gold Coast - Tweed with flat-panel cabinets, white cabinets, a freestanding tub, gray tile, a vessel sink, wood benchtops, grey floor, an open shower, brown benchtops, a double vanity and a floating vanity.

Photo of a contemporary wet room bathroom in Other with flat-panel cabinets, light wood cabinets, a freestanding tub, gray tile, a vessel sink, wood benchtops, grey floor, beige benchtops, a single vanity and a floating vanity.

Design ideas for a mid-sized modern master wet room bathroom in Kansas City with shaker cabinets, light wood cabinets, a freestanding tub, a wall-mount toilet, white tile, mosaic tile, white walls, porcelain floors, an undermount sink, marble benchtops, grey floor, a hinged shower door, white benchtops, a shower seat, a double vanity, a floating vanity and vaulted.
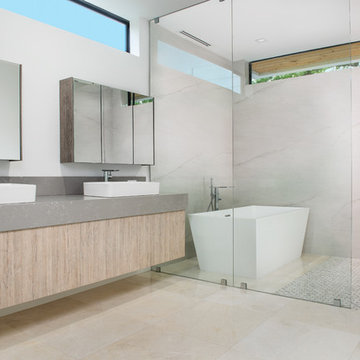
Design ideas for a contemporary master wet room bathroom in Miami with flat-panel cabinets, light wood cabinets, a freestanding tub, white tile, white walls, a vessel sink, beige floor, a hinged shower door and grey benchtops.
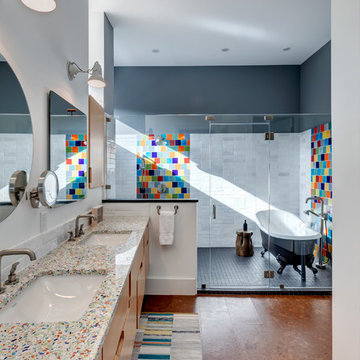
Photo of an eclectic master wet room bathroom in Austin with medium wood cabinets, multi-coloured tile, cork floors, brown floor, flat-panel cabinets, a claw-foot tub, white walls, an undermount sink, a hinged shower door and multi-coloured benchtops.
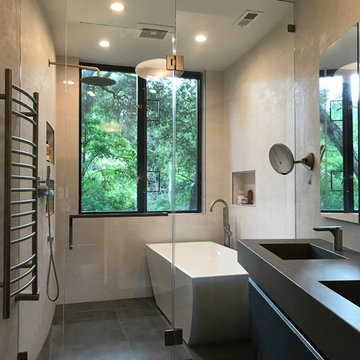
Photo of a contemporary wet room bathroom in San Francisco with flat-panel cabinets, black cabinets, a freestanding tub, beige tile, beige walls, an integrated sink, a hinged shower door, grey benchtops, porcelain floors and grey floor.
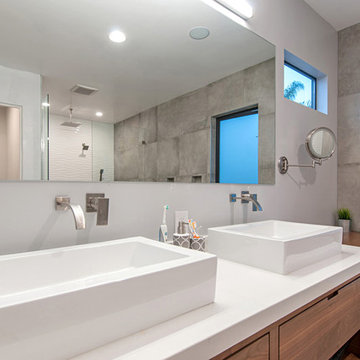
Photo of a large modern master wet room bathroom in San Diego with flat-panel cabinets, medium wood cabinets, a freestanding tub, gray tile, travertine, grey walls, cement tiles, a vessel sink, engineered quartz benchtops, grey floor and a hinged shower door.
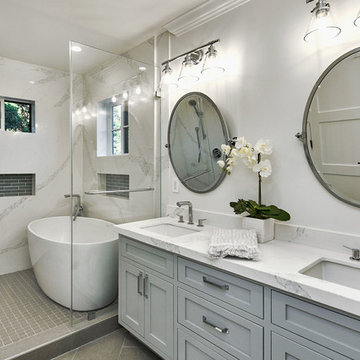
Arch Studio, Inc. Architecture & Interiors 2018
Design ideas for a mid-sized transitional master wet room bathroom in San Francisco with shaker cabinets, grey cabinets, white tile, stone slab, white walls, porcelain floors, an undermount sink, engineered quartz benchtops, grey floor, a hinged shower door, white benchtops and a freestanding tub.
Design ideas for a mid-sized transitional master wet room bathroom in San Francisco with shaker cabinets, grey cabinets, white tile, stone slab, white walls, porcelain floors, an undermount sink, engineered quartz benchtops, grey floor, a hinged shower door, white benchtops and a freestanding tub.
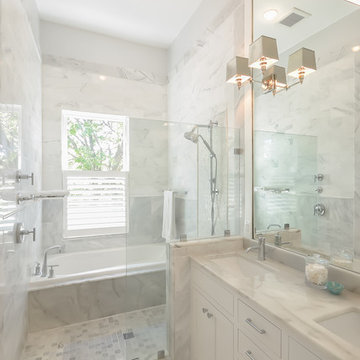
Design ideas for a country master wet room bathroom in DC Metro with shaker cabinets, white cabinets, a drop-in tub, gray tile, white tile, mosaic tile, an undermount sink, white floor and an open shower.

Our clients wanted to add on to their 1950's ranch house, but weren't sure whether to go up or out. We convinced them to go out, adding a Primary Suite addition with bathroom, walk-in closet, and spacious Bedroom with vaulted ceiling. To connect the addition with the main house, we provided plenty of light and a built-in bookshelf with detailed pendant at the end of the hall. The clients' style was decidedly peaceful, so we created a wet-room with green glass tile, a door to a small private garden, and a large fir slider door from the bedroom to a spacious deck. We also used Yakisugi siding on the exterior, adding depth and warmth to the addition. Our clients love using the tub while looking out on their private paradise!
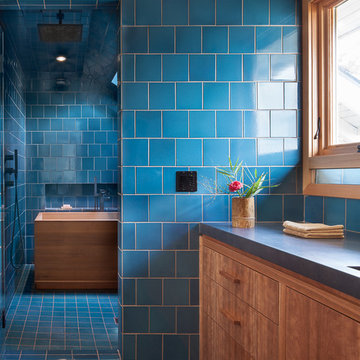
A poky upstairs layout becomes a spacious master suite, complete with a Japanese soaking tub to warm up in the long, wet months of the Pacific Northwest. The master bath now contains a central space for the vanity, a “wet room” with shower and an "ofuro" soaking tub, and a private toilet room.
Photos by Laurie Black

The homeowners wanted a large bathroom that would transport them a world away and give them a spa experience at home. Two vanities, a water closet and a wet room steam shower are tailored to the cosmopolitan couple who lives there.

Our Austin studio decided to go bold with this project by ensuring that each space had a unique identity in the Mid-Century Modern style bathroom, butler's pantry, and mudroom. We covered the bathroom walls and flooring with stylish beige and yellow tile that was cleverly installed to look like two different patterns. The mint cabinet and pink vanity reflect the mid-century color palette. The stylish knobs and fittings add an extra splash of fun to the bathroom.
The butler's pantry is located right behind the kitchen and serves multiple functions like storage, a study area, and a bar. We went with a moody blue color for the cabinets and included a raw wood open shelf to give depth and warmth to the space. We went with some gorgeous artistic tiles that create a bold, intriguing look in the space.
In the mudroom, we used siding materials to create a shiplap effect to create warmth and texture – a homage to the classic Mid-Century Modern design. We used the same blue from the butler's pantry to create a cohesive effect. The large mint cabinets add a lighter touch to the space.
---
Project designed by the Atomic Ranch featured modern designers at Breathe Design Studio. From their Austin design studio, they serve an eclectic and accomplished nationwide clientele including in Palm Springs, LA, and the San Francisco Bay Area.
For more about Breathe Design Studio, see here: https://www.breathedesignstudio.com/
To learn more about this project, see here: https://www.breathedesignstudio.com/atomic-ranch

Inspiration for a country master wet room bathroom in Indianapolis with shaker cabinets, medium wood cabinets, a freestanding tub, white walls, light hardwood floors, an undermount sink, engineered quartz benchtops, brown floor, a hinged shower door, white benchtops, an enclosed toilet, a double vanity and a built-in vanity.
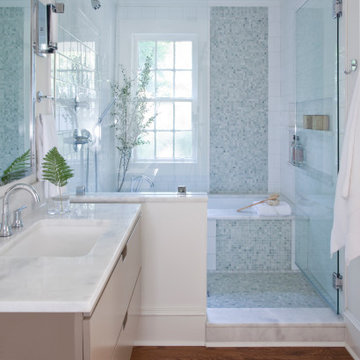
Transitional wet room bathroom in Atlanta with flat-panel cabinets, grey cabinets, an undermount tub, white tile, white walls, medium hardwood floors, an undermount sink, brown floor, white benchtops, a single vanity and a floating vanity.
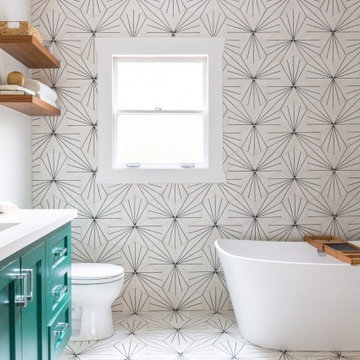
This classic Tudor home in Oakland was given a modern makeover with an interplay of soft and vibrant color, bold patterns, and sleek furniture. The classic woodwork and built-ins of the original house were maintained to add a gorgeous contrast to the modern decor.
Designed by Oakland interior design studio Joy Street Design. Serving Alameda, Berkeley, Orinda, Walnut Creek, Piedmont, and San Francisco.
For more about Joy Street Design, click here: https://www.joystreetdesign.com/
To learn more about this project, click here:
https://www.joystreetdesign.com/portfolio/oakland-tudor-home-renovation
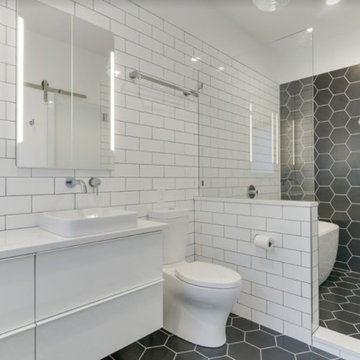
In this bathroom, the client wanted the contrast of the white subway tile and the black hexagon tile. We tiled up the walls and ceiling to create a wet room feeling.
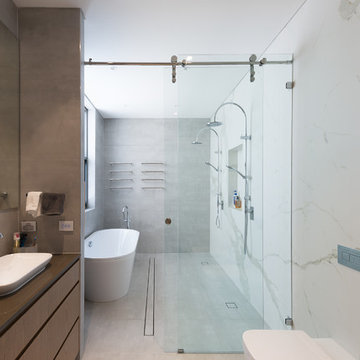
Patricia Mado
Large contemporary wet room bathroom in Sydney with flat-panel cabinets, medium wood cabinets, a freestanding tub, white tile, stone slab, a vessel sink, grey floor and grey benchtops.
Large contemporary wet room bathroom in Sydney with flat-panel cabinets, medium wood cabinets, a freestanding tub, white tile, stone slab, a vessel sink, grey floor and grey benchtops.
All Cabinet Styles Wet Room Bathroom Design Ideas
1