Wet Room Bathroom Design Ideas with Grey Benchtops
Refine by:
Budget
Sort by:Popular Today
1 - 20 of 1,374 photos

Transitional wet room bathroom in Orange County with flat-panel cabinets, medium wood cabinets, an undermount tub, gray tile, white walls, an undermount sink, grey floor, a shower curtain, grey benchtops, a niche, a double vanity and a built-in vanity.
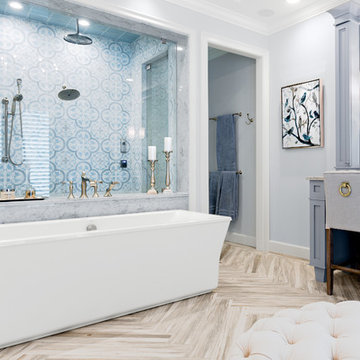
This master spa bath has a soaking tub, steam shower, and custom cabinetry. The cement tiles add pattern to the shower walls. The porcelain wood look plank flooring is laid in a herringbone pattern.

Photo of a large country master wet room bathroom in Jacksonville with shaker cabinets, medium wood cabinets, a freestanding tub, a two-piece toilet, white tile, ceramic tile, white walls, slate floors, an undermount sink, engineered quartz benchtops, black floor, a hinged shower door, grey benchtops, a shower seat, a double vanity and a built-in vanity.
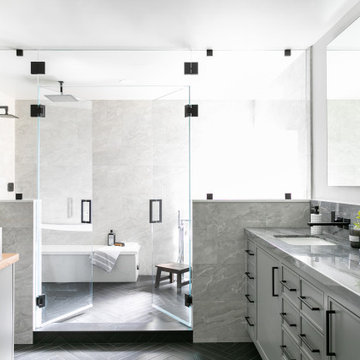
This is an example of a transitional wet room bathroom in Orange County with recessed-panel cabinets, grey cabinets, gray tile, an undermount sink, grey floor, a hinged shower door, grey benchtops, a double vanity and a built-in vanity.
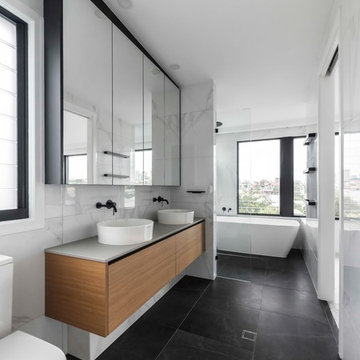
Inspiration for a contemporary master wet room bathroom in Brisbane with light wood cabinets, a freestanding tub, white tile, white walls, ceramic floors, grey floor and grey benchtops.
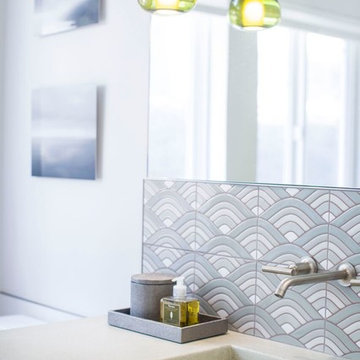
Fun guest bathroom with custom designed tile from Fireclay, concrete sink and cypress wood floating vanity
This is an example of a small scandinavian 3/4 wet room bathroom in Other with flat-panel cabinets, light wood cabinets, a freestanding tub, a one-piece toilet, beige tile, ceramic tile, beige walls, limestone floors, an integrated sink, concrete benchtops, grey floor, an open shower and grey benchtops.
This is an example of a small scandinavian 3/4 wet room bathroom in Other with flat-panel cabinets, light wood cabinets, a freestanding tub, a one-piece toilet, beige tile, ceramic tile, beige walls, limestone floors, an integrated sink, concrete benchtops, grey floor, an open shower and grey benchtops.
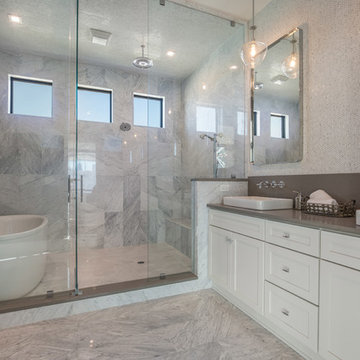
Transitional master wet room bathroom in Jacksonville with shaker cabinets, white cabinets, a freestanding tub, gray tile, grey walls, a vessel sink, grey floor, a hinged shower door and grey benchtops.

Photo of a large beach style master wet room bathroom in Boston with shaker cabinets, white cabinets, an alcove tub, a one-piece toilet, gray tile, wood-look tile, white walls, vinyl floors, an integrated sink, granite benchtops, grey floor, a hinged shower door, grey benchtops, a single vanity, a built-in vanity, vaulted and wood walls.
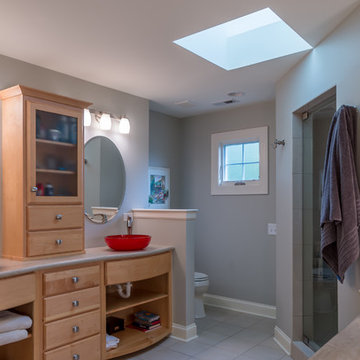
Inspiration for a small traditional master wet room bathroom in Chicago with flat-panel cabinets, light wood cabinets, a one-piece toilet, blue walls, ceramic floors, a vessel sink, white floor, a hinged shower door, a freestanding tub, gray tile, ceramic tile, granite benchtops, grey benchtops, a double vanity, a freestanding vanity, wallpaper and wallpaper.

Ensuite bathroom
This is an example of a contemporary master wet room bathroom in Sunshine Coast with light wood cabinets, a freestanding tub, an open shower, grey benchtops and a built-in vanity.
This is an example of a contemporary master wet room bathroom in Sunshine Coast with light wood cabinets, a freestanding tub, an open shower, grey benchtops and a built-in vanity.
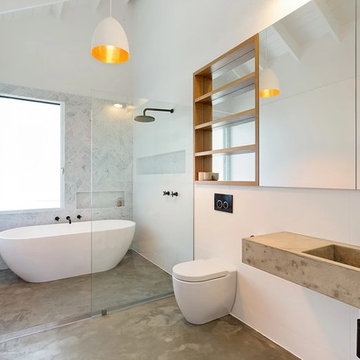
Photo of a contemporary 3/4 wet room bathroom in Other with a freestanding tub, a wall-mount toilet, gray tile, white tile, white walls, concrete floors, a wall-mount sink, concrete benchtops, grey floor, an open shower and grey benchtops.

Modern master bathroom remodel featuring custom finishes throughout. A simple yet rich palette, brass and black fixtures, and warm wood tones make this a luxurious suite.

Handsome Primary Bath with a spacious wet room and lots of natural light!
Photo of a midcentury master wet room bathroom in Atlanta with flat-panel cabinets, dark wood cabinets, a freestanding tub, gray tile, grey walls, an undermount sink, grey floor, a hinged shower door, grey benchtops, a double vanity and a floating vanity.
Photo of a midcentury master wet room bathroom in Atlanta with flat-panel cabinets, dark wood cabinets, a freestanding tub, gray tile, grey walls, an undermount sink, grey floor, a hinged shower door, grey benchtops, a double vanity and a floating vanity.

This is an example of a mid-sized industrial master wet room bathroom in Detroit with flat-panel cabinets, grey cabinets, a wall-mount toilet, black tile, ceramic tile, grey walls, ceramic floors, a trough sink, concrete benchtops, grey floor, a hinged shower door, grey benchtops, a niche, a single vanity and a floating vanity.

Masterbath remodel. Utilizing the existing space this master bathroom now looks and feels larger than ever. The homeowner was amazed by the wasted space in the existing bath design.

The clients needed a larger space for a bathroom and closet. They also wanted to move the laundry room upstairs from the basement.
We added a room addition with a laundry / mud room, master bathroom with a wet room and enlarged the existing closet. We also removed the flat roof over the bedroom and added a pitched roof to match the existing. The color of the house is going to be changed from yellow to white siding.
The tub and shower is in the same “wet room” with plenty of natural light into the room. White subway tile be on the walls.
The laundry room sink was repurposed and refinished to be used here. New tile floor was also installed.
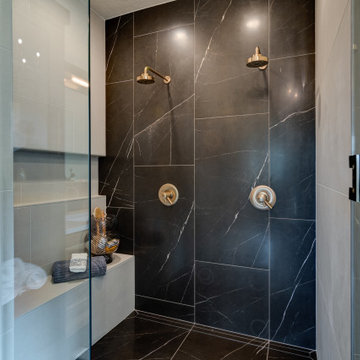
Luxuriance. The master bathroom is fit for a king with tones of black and natural wood throughout.
Inspiration for a large contemporary wet room bathroom in Indianapolis with shaker cabinets, dark wood cabinets, a freestanding tub, a two-piece toilet, black and white tile, ceramic tile, white walls, ceramic floors, with a sauna, a drop-in sink, engineered quartz benchtops, black floor, a hinged shower door, grey benchtops, a double vanity and a floating vanity.
Inspiration for a large contemporary wet room bathroom in Indianapolis with shaker cabinets, dark wood cabinets, a freestanding tub, a two-piece toilet, black and white tile, ceramic tile, white walls, ceramic floors, with a sauna, a drop-in sink, engineered quartz benchtops, black floor, a hinged shower door, grey benchtops, a double vanity and a floating vanity.
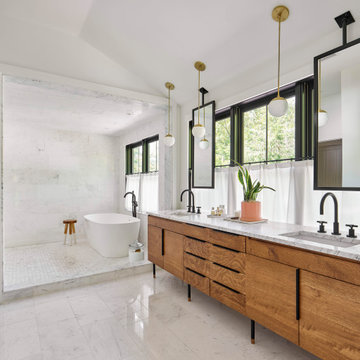
Inspiration for a contemporary master wet room bathroom in Philadelphia with flat-panel cabinets, medium wood cabinets, a freestanding tub, marble, white walls, marble floors, an undermount sink, multi-coloured floor, an open shower and grey benchtops.
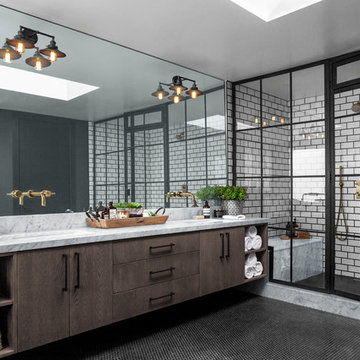
Large industrial master wet room bathroom with porcelain tile, black walls, ceramic floors, marble benchtops, black floor, a hinged shower door, grey benchtops, flat-panel cabinets, dark wood cabinets, white tile and an undermount sink.
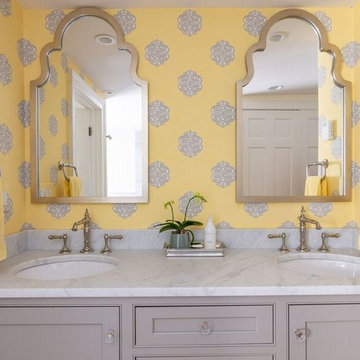
This is an example of a large traditional master wet room bathroom in Boston with beaded inset cabinets, grey cabinets, a freestanding tub, a two-piece toilet, gray tile, marble, yellow walls, marble floors, a drop-in sink, marble benchtops, grey floor, an open shower and grey benchtops.
Wet Room Bathroom Design Ideas with Grey Benchtops
1