Wet Room Bathroom Design Ideas with Wallpaper
Refine by:
Budget
Sort by:Popular Today
1 - 20 of 262 photos

The brief was to create a Classic Contemporary Ensuite and Principle bedroom which would be home to a number of Antique furniture items, a traditional fireplace and Classical artwork.
We created key zones within the bathroom to make sufficient use of the large space; providing a large walk-in wet-floor shower, a concealed WC area, a free-standing bath as the central focus in symmetry with his and hers free-standing basins.
We ensured a more than adequate level of storage through the vanity unit, 2 bespoke cabinets next to the window and above the toilet cistern as well as plenty of ledge spaces to rest decorative objects and bottles.
We provided a number of task, accent and ambient lighting solutions whilst also ensuring the natural lighting reaches as much of the room as possible through our design.
Our installation detailing was delivered to a very high level to compliment the level of product and design requirements.
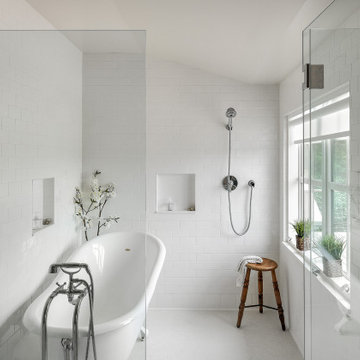
Photo of a country wet room bathroom in New York with a claw-foot tub, white tile, subway tile, multi-coloured walls, grey floor, a hinged shower door, a niche and wallpaper.
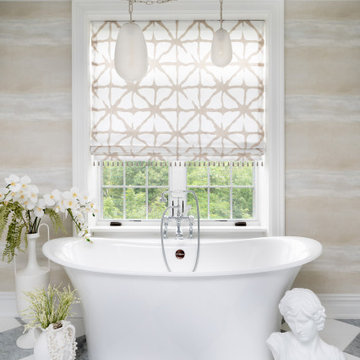
This bathroom is harmonious blend of classic and contemporary design elements. The perfect combination of white and neutrals, marble, and organic textures creating a spa-like oasis that exudes timeless sophistication. The misty neutral wallpaper surrounds you to create the serene feeling our client was looking for. The focal point of the bathroom is a luxurious freestanding bathtub, under a statement multi-pendant chandelier draped to enhance the feeling of relaxation and luxury. The white and gray checkered marble floor stays traditional while the organic forms of the lighting and accents play up the organic look. A few carefully chosen decor pieces, such as potted plants or decorative trays, add a touch of greenery and elegance to the space.

Inspiration for a large tropical kids wet room bathroom in Montreal with flat-panel cabinets, medium wood cabinets, a freestanding tub, a one-piece toilet, green tile, ceramic tile, green walls, porcelain floors, an integrated sink, solid surface benchtops, white floor, an open shower, white benchtops, a shower seat, a double vanity, a floating vanity and wallpaper.
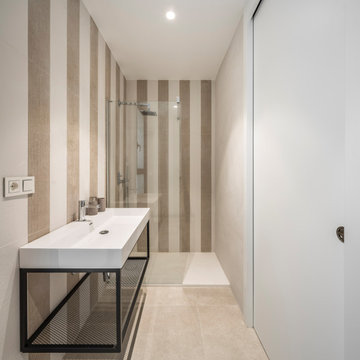
Inspiration for a small mediterranean 3/4 wet room bathroom in Valencia with open cabinets, white cabinets, beige tile, beige walls, porcelain floors, a trough sink, beige floor, an open shower, a single vanity, a floating vanity and wallpaper.
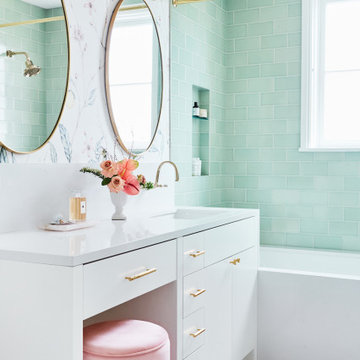
This is an example of a large transitional master wet room bathroom in San Francisco with flat-panel cabinets, white cabinets, an alcove tub, green tile, multi-coloured walls, marble floors, an undermount sink, white floor, a shower curtain, white benchtops, a niche, a single vanity, a built-in vanity, wallpaper and porcelain tile.
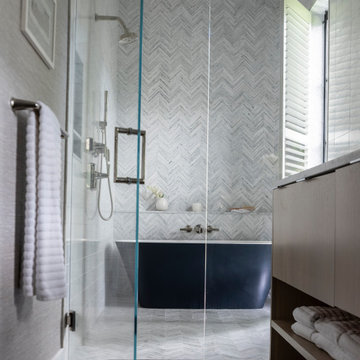
Mid-sized modern master wet room bathroom in New York with flat-panel cabinets, brown cabinets, a freestanding tub, a one-piece toilet, blue tile, porcelain tile, grey walls, ceramic floors, an undermount sink, engineered quartz benchtops, grey floor, a hinged shower door, white benchtops, an enclosed toilet, a double vanity, a freestanding vanity and wallpaper.
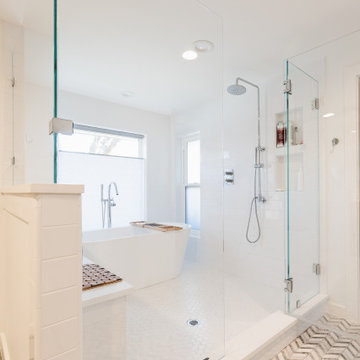
Photo of a mid-sized transitional master wet room bathroom in Dallas with shaker cabinets, grey cabinets, a freestanding tub, a two-piece toilet, white tile, porcelain tile, white walls, marble floors, an undermount sink, engineered quartz benchtops, white floor, a hinged shower door, white benchtops, a shower seat, a double vanity, a built-in vanity and wallpaper.

Mid-sized transitional wet room bathroom in Tampa with furniture-like cabinets, black cabinets, a freestanding tub, a two-piece toilet, black and white tile, marble, multi-coloured walls, cement tiles, an undermount sink, solid surface benchtops, multi-coloured floor, an open shower, white benchtops, a single vanity, a freestanding vanity and wallpaper.

Inspiration for an expansive eclectic master wet room bathroom in St Louis with medium wood cabinets, a freestanding tub, a one-piece toilet, green walls, medium hardwood floors, an undermount sink, marble benchtops, brown floor, a hinged shower door, multi-coloured benchtops, an enclosed toilet, a double vanity, a freestanding vanity and wallpaper.

Inspiration for a beach style wet room bathroom in New York with flat-panel cabinets, light wood cabinets, a freestanding tub, white tile, green walls, an undermount sink, black floor, white benchtops, a double vanity, a freestanding vanity and wallpaper.
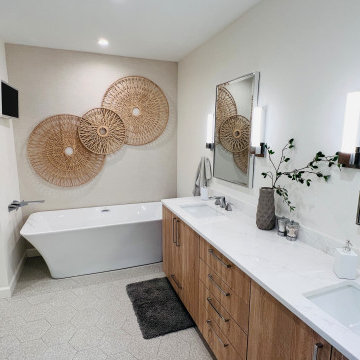
Inspiration for a large modern master wet room bathroom in Other with flat-panel cabinets, medium wood cabinets, a freestanding tub, an urinal, yellow tile, ceramic tile, beige walls, porcelain floors, an undermount sink, engineered quartz benchtops, beige floor, a hinged shower door, white benchtops, a shower seat, a double vanity, a built-in vanity, vaulted and wallpaper.

Country master wet room bathroom in Portland Maine with beaded inset cabinets, blue cabinets, a one-piece toilet, medium hardwood floors, a vessel sink, wood benchtops, a hinged shower door, a double vanity, a freestanding vanity and wallpaper.

This is an example of a mid-sized tropical 3/4 wet room bathroom in Sussex with glass-front cabinets, green cabinets, a wall-mount toilet, limestone, slate floors, a drop-in sink, wood benchtops, black floor, brown benchtops, a single vanity, a built-in vanity, wallpaper and green tile.
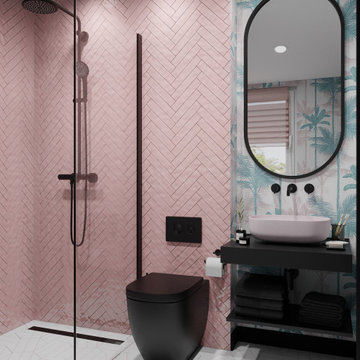
Inspiration for a mid-sized modern master wet room bathroom in London with pink tile, ceramic tile, white floor, black benchtops, a single vanity, a floating vanity and wallpaper.

Masterbath remodel. Utilizing the existing space this master bathroom now looks and feels larger than ever. The homeowner was amazed by the wasted space in the existing bath design.

Design ideas for a mid-sized transitional master wet room bathroom in Dallas with shaker cabinets, grey cabinets, a freestanding tub, a two-piece toilet, white tile, porcelain tile, white walls, marble floors, an undermount sink, engineered quartz benchtops, white floor, a hinged shower door, white benchtops, a shower seat, a double vanity, a built-in vanity and wallpaper.

Large traditional master wet room bathroom in Nashville with recessed-panel cabinets, white cabinets, a freestanding tub, a two-piece toilet, white tile, porcelain tile, grey walls, medium hardwood floors, an undermount sink, engineered quartz benchtops, brown floor, a hinged shower door, white benchtops, a niche, a double vanity, a built-in vanity, recessed and wallpaper.
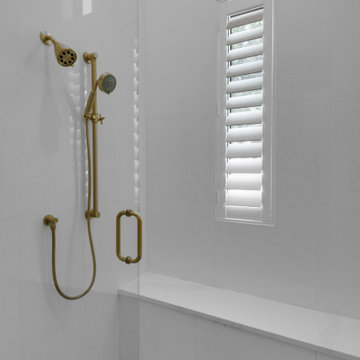
Inspiration for a large beach style master wet room bathroom in Other with recessed-panel cabinets, white cabinets, a freestanding tub, a one-piece toilet, beige walls, a drop-in sink, brown floor, a hinged shower door, white benchtops, a shower seat, a double vanity, a built-in vanity and wallpaper.

壁掛けのアイロンがあるか自室兼洗面室です。屋内の乾燥室でもあります
Inspiration for a mid-sized traditional master wet room bathroom in Other with grey cabinets, a one-piece toilet, porcelain tile, multi-coloured walls, medium hardwood floors, a vessel sink, concrete benchtops, brown floor, a laundry, a single vanity, a built-in vanity, wallpaper and wallpaper.
Inspiration for a mid-sized traditional master wet room bathroom in Other with grey cabinets, a one-piece toilet, porcelain tile, multi-coloured walls, medium hardwood floors, a vessel sink, concrete benchtops, brown floor, a laundry, a single vanity, a built-in vanity, wallpaper and wallpaper.
Wet Room Bathroom Design Ideas with Wallpaper
1