Wet Room Bathroom Design Ideas with White Tile
Refine by:
Budget
Sort by:Popular Today
1 - 20 of 5,483 photos
Item 1 of 3

Contemporary wet room bathroom in Perth with a corner tub, white tile, porcelain floors, a vessel sink, engineered quartz benchtops, an open shower, a single vanity and a built-in vanity.

Wet Room, Modern Wet Room, Small Wet Room Renovation, First Floor Wet Room, Second Story Wet Room Bathroom, Open Shower With Bath In Open Area, Real Timber Vanity, West Leederville Bathrooms

A stunning renovation of a house in Balgowlah Height
Photo of a large contemporary 3/4 wet room bathroom in Sydney with light wood cabinets, a drop-in tub, white tile, mosaic tile, cement tiles, solid surface benchtops, an open shower, white benchtops, an enclosed toilet, a double vanity and a floating vanity.
Photo of a large contemporary 3/4 wet room bathroom in Sydney with light wood cabinets, a drop-in tub, white tile, mosaic tile, cement tiles, solid surface benchtops, an open shower, white benchtops, an enclosed toilet, a double vanity and a floating vanity.

This project was a primary suite remodel that we began pre-pandemic. The primary bedroom was an addition to this waterfront home and we added character with bold board-and-batten statement wall, rich natural textures, and brushed metals. The primary bathroom received a custom white oak vanity that spanned over nine feet long, brass and matte black finishes, and an oversized steam shower in Zellige-inspired tile.

custom made vanity cabinet
Design ideas for a large midcentury master wet room bathroom in Little Rock with dark wood cabinets, a freestanding tub, white tile, porcelain tile, white walls, porcelain floors, engineered quartz benchtops, blue floor, a hinged shower door, white benchtops, a double vanity, a freestanding vanity, an undermount sink and flat-panel cabinets.
Design ideas for a large midcentury master wet room bathroom in Little Rock with dark wood cabinets, a freestanding tub, white tile, porcelain tile, white walls, porcelain floors, engineered quartz benchtops, blue floor, a hinged shower door, white benchtops, a double vanity, a freestanding vanity, an undermount sink and flat-panel cabinets.
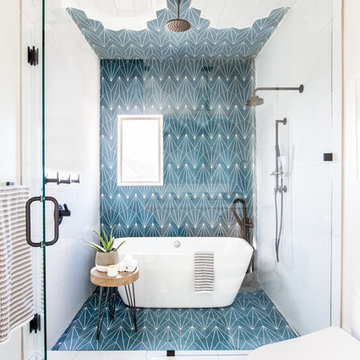
Inspiration for a contemporary wet room bathroom in Salt Lake City with a freestanding tub, blue tile, white tile, white walls, blue floor and a hinged shower door.

Inspiration for a large beach style master wet room bathroom in Los Angeles with white cabinets, white tile, marble, grey walls, marble floors, an undermount sink, engineered quartz benchtops, white floor, a hinged shower door, white benchtops, a shower seat, a double vanity, a built-in vanity and shaker cabinets.
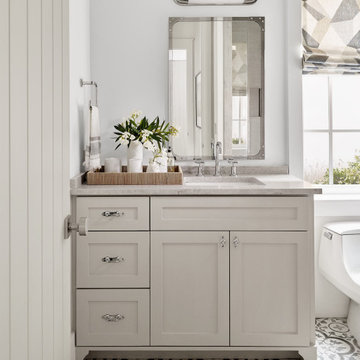
This is an example of a small beach style 3/4 wet room bathroom in Houston with recessed-panel cabinets, white cabinets, a freestanding tub, a one-piece toilet, white tile, white walls, ceramic floors, a drop-in sink, grey floor, a hinged shower door, grey benchtops, a double vanity and a built-in vanity.
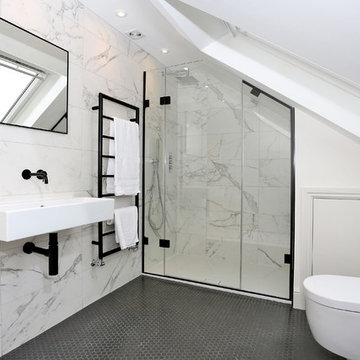
This is an example of a mid-sized contemporary wet room bathroom in London with a one-piece toilet, gray tile, white tile, marble, white walls, a wall-mount sink, grey floor and a hinged shower door.
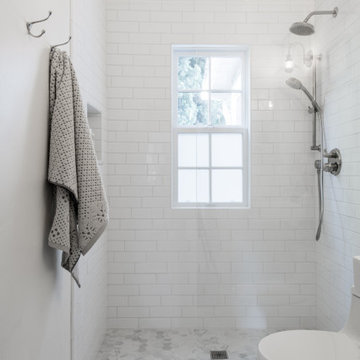
Photo of a small transitional kids wet room bathroom in San Francisco with a one-piece toilet, white tile, porcelain tile, white walls, porcelain floors, grey floor, an open shower, a single vanity and a freestanding vanity.

Take a look at this fully remodeled spa-like master suite. Undoubtedly, this space became a fresh, relaxing “retreat” from the hustle and bustle of the day. From changing the flooring to a beautiful porcelain tile plank, to incorporating stunning natural walnut cabinets. Moreover, this master suite is tied together with crisp, wavy glossy tile and ocean-like subway mosaics. Finally, this clients’ dream of a spa-like master suite has come true.

Design ideas for a scandinavian master wet room bathroom in Austin with recessed-panel cabinets, light wood cabinets, a freestanding tub, white tile, ceramic tile, white walls, concrete floors, an undermount sink, engineered quartz benchtops, grey floor, a hinged shower door, white benchtops, an enclosed toilet, a double vanity and a built-in vanity.

Modern master wet room bathroom in Dallas with flat-panel cabinets, light wood cabinets, a freestanding tub, white tile, ceramic tile, white walls, porcelain floors, an undermount sink, marble benchtops, beige floor, a hinged shower door, white benchtops, a double vanity, a freestanding vanity and vaulted.

The espresso cabinetry paired with the light granite counter top is elegant and striking. The vanity tower add function and needed storage.
Inspiration for a large beach style master wet room bathroom in San Diego with raised-panel cabinets, dark wood cabinets, a drop-in tub, a one-piece toilet, white tile, marble, white walls, porcelain floors, an undermount sink, granite benchtops, white floor, a hinged shower door, white benchtops, a shower seat, a double vanity and a built-in vanity.
Inspiration for a large beach style master wet room bathroom in San Diego with raised-panel cabinets, dark wood cabinets, a drop-in tub, a one-piece toilet, white tile, marble, white walls, porcelain floors, an undermount sink, granite benchtops, white floor, a hinged shower door, white benchtops, a shower seat, a double vanity and a built-in vanity.

The brief was to create a Classic Contemporary Ensuite and Principle bedroom which would be home to a number of Antique furniture items, a traditional fireplace and Classical artwork.
We created key zones within the bathroom to make sufficient use of the large space; providing a large walk-in wet-floor shower, a concealed WC area, a free-standing bath as the central focus in symmetry with his and hers free-standing basins.
We ensured a more than adequate level of storage through the vanity unit, 2 bespoke cabinets next to the window and above the toilet cistern as well as plenty of ledge spaces to rest decorative objects and bottles.
We provided a number of task, accent and ambient lighting solutions whilst also ensuring the natural lighting reaches as much of the room as possible through our design.
Our installation detailing was delivered to a very high level to compliment the level of product and design requirements.

Compact and Unique with a Chic Sophisticated Style.
Small beach style master wet room bathroom in Boston with beaded inset cabinets, white cabinets, a claw-foot tub, a one-piece toilet, white tile, ceramic tile, green walls, ceramic floors, a console sink, quartzite benchtops, grey floor, a hinged shower door, white benchtops, a single vanity, a built-in vanity and wood walls.
Small beach style master wet room bathroom in Boston with beaded inset cabinets, white cabinets, a claw-foot tub, a one-piece toilet, white tile, ceramic tile, green walls, ceramic floors, a console sink, quartzite benchtops, grey floor, a hinged shower door, white benchtops, a single vanity, a built-in vanity and wood walls.

This is an example of a large country master wet room bathroom in Austin with shaker cabinets, medium wood cabinets, a freestanding tub, white tile, white walls, ceramic floors, an undermount sink, quartzite benchtops, beige floor, a hinged shower door, an enclosed toilet, a single vanity, a floating vanity, wood walls and black benchtops.

Design ideas for a large modern master wet room bathroom in Los Angeles with flat-panel cabinets, light wood cabinets, a freestanding tub, a one-piece toilet, white tile, stone tile, white walls, porcelain floors, an undermount sink, quartzite benchtops, grey floor, an open shower, grey benchtops, a shower seat, a double vanity and a floating vanity.
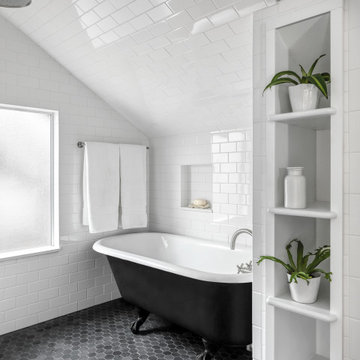
Inspiration for a small modern wet room bathroom in St Louis with a freestanding tub, a two-piece toilet, white tile, subway tile, white walls, marble floors, white floor, an open shower, a niche and a freestanding vanity.

free standing tub and separate shower area
Inspiration for a large midcentury master wet room bathroom in Little Rock with a freestanding tub, white tile, porcelain tile, white walls, porcelain floors, blue floor and a hinged shower door.
Inspiration for a large midcentury master wet room bathroom in Little Rock with a freestanding tub, white tile, porcelain tile, white walls, porcelain floors, blue floor and a hinged shower door.
Wet Room Bathroom Design Ideas with White Tile
1