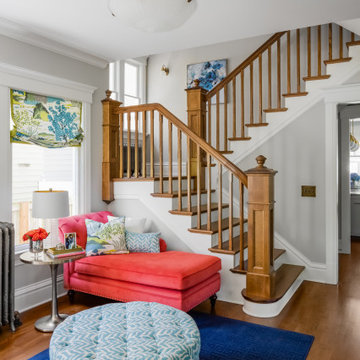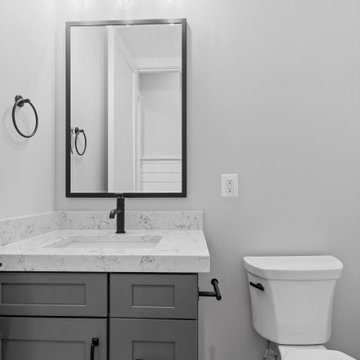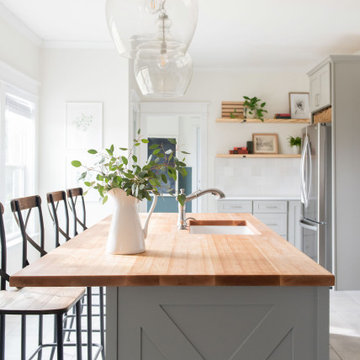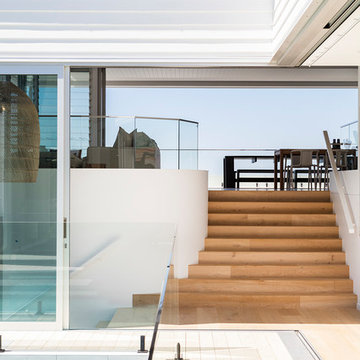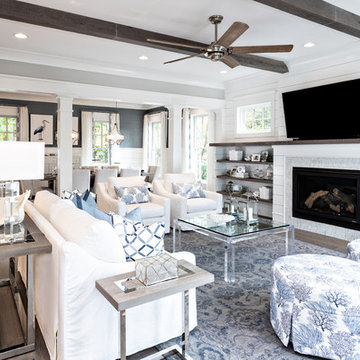59,527 White Arts and Crafts Home Design Photos
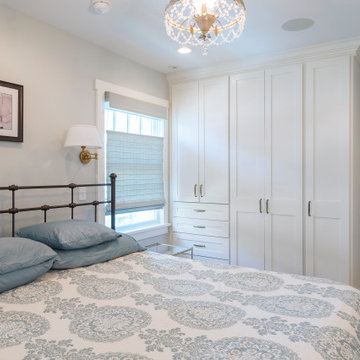
The master bedroom features custom, built in wardrobes with cabinets and drawers in varying sizes. The red oak floor with the mahogany inlay continues in this room.
What started as an addition project turned into a full house remodel in this Modern Craftsman home in Narberth, PA.. The addition included the creation of a sitting room, family room, mudroom and third floor. As we moved to the rest of the home, we designed and built a custom staircase to connect the family room to the existing kitchen. We laid red oak flooring with a mahogany inlay throughout house. Another central feature of this is home is all the built-in storage. We used or created every nook for seating and storage throughout the house, as you can see in the family room, dining area, staircase landing, bedroom and bathrooms. Custom wainscoting and trim are everywhere you look, and gives a clean, polished look to this warm house.
Rudloff Custom Builders has won Best of Houzz for Customer Service in 2014, 2015 2016, 2017 and 2019. We also were voted Best of Design in 2016, 2017, 2018, 2019 which only 2% of professionals receive. Rudloff Custom Builders has been featured on Houzz in their Kitchen of the Week, What to Know About Using Reclaimed Wood in the Kitchen as well as included in their Bathroom WorkBook article. We are a full service, certified remodeling company that covers all of the Philadelphia suburban area. This business, like most others, developed from a friendship of young entrepreneurs who wanted to make a difference in their clients’ lives, one household at a time. This relationship between partners is much more than a friendship. Edward and Stephen Rudloff are brothers who have renovated and built custom homes together paying close attention to detail. They are carpenters by trade and understand concept and execution. Rudloff Custom Builders will provide services for you with the highest level of professionalism, quality, detail, punctuality and craftsmanship, every step of the way along our journey together.
Specializing in residential construction allows us to connect with our clients early in the design phase to ensure that every detail is captured as you imagined. One stop shopping is essentially what you will receive with Rudloff Custom Builders from design of your project to the construction of your dreams, executed by on-site project managers and skilled craftsmen. Our concept: envision our client’s ideas and make them a reality. Our mission: CREATING LIFETIME RELATIONSHIPS BUILT ON TRUST AND INTEGRITY.
Photo Credit: Linda McManus Images
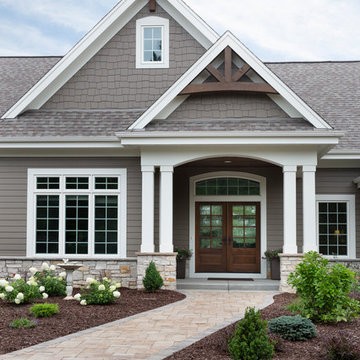
The large angled garage, double entry door, bay window and arches are the welcoming visuals to this exposed ranch. Exterior thin veneer stone, the James Hardie Timberbark siding and the Weather Wood shingles accented by the medium bronze metal roof and white trim windows are an eye appealing color combination. Impressive double transom entry door with overhead timbers and side by side double pillars.
(Ryan Hainey)
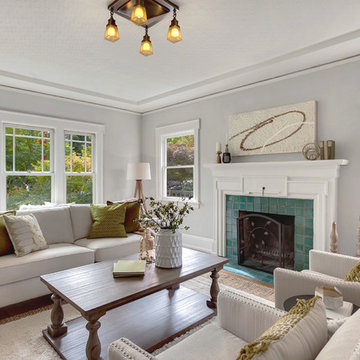
A light beige and gray transitional style living room with pops of greens and blues.
Photo of a mid-sized arts and crafts formal living room in Seattle with grey walls, a standard fireplace, a tile fireplace surround, no tv and medium hardwood floors.
Photo of a mid-sized arts and crafts formal living room in Seattle with grey walls, a standard fireplace, a tile fireplace surround, no tv and medium hardwood floors.
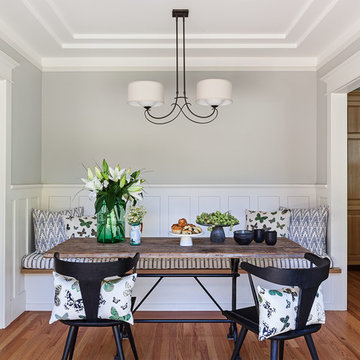
Michele Lee Wilson
Design ideas for a mid-sized arts and crafts kitchen/dining combo in San Francisco with grey walls, medium hardwood floors, no fireplace and brown floor.
Design ideas for a mid-sized arts and crafts kitchen/dining combo in San Francisco with grey walls, medium hardwood floors, no fireplace and brown floor.

Traditional Florida bungalow master bath update. Bushed gold fixtures and hardware, claw foot tub, shower bench and niches, and much more.
Photo of a mid-sized arts and crafts master wet room bathroom in Tampa with flat-panel cabinets, blue cabinets, a claw-foot tub, a two-piece toilet, white tile, ceramic tile, white walls, porcelain floors, an undermount sink, engineered quartz benchtops, multi-coloured floor, white benchtops, a niche, a double vanity, a built-in vanity and recessed.
Photo of a mid-sized arts and crafts master wet room bathroom in Tampa with flat-panel cabinets, blue cabinets, a claw-foot tub, a two-piece toilet, white tile, ceramic tile, white walls, porcelain floors, an undermount sink, engineered quartz benchtops, multi-coloured floor, white benchtops, a niche, a double vanity, a built-in vanity and recessed.
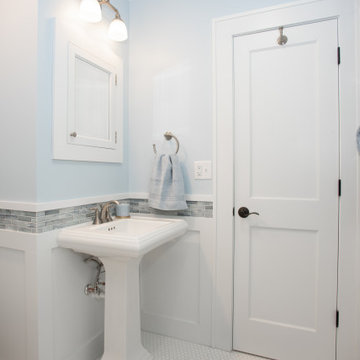
This project was focused on eeking out space for another bathroom for this growing family. The three bedroom, Craftsman bungalow was originally built with only one bathroom, which is typical for the era. The challenge was to find space without compromising the existing storage in the home. It was achieved by claiming the closet areas between two bedrooms, increasing the original 29" depth and expanding into the larger of the two bedrooms. The result was a compact, yet efficient bathroom. Classic finishes are respectful of the vernacular and time period of the home.
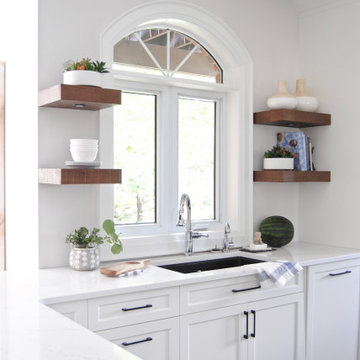
Kitchen remodel with custom cabinetry. High-end style meets form meets function.
This is an example of a mid-sized arts and crafts u-shaped eat-in kitchen in Toronto with an undermount sink, shaker cabinets, white cabinets, quartzite benchtops, red splashback, brick splashback, panelled appliances, medium hardwood floors, with island, brown floor and white benchtop.
This is an example of a mid-sized arts and crafts u-shaped eat-in kitchen in Toronto with an undermount sink, shaker cabinets, white cabinets, quartzite benchtops, red splashback, brick splashback, panelled appliances, medium hardwood floors, with island, brown floor and white benchtop.
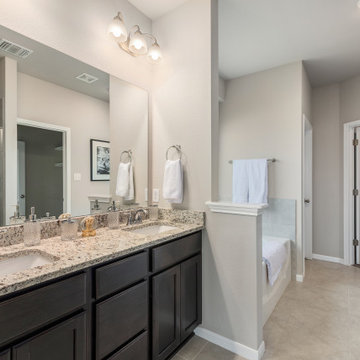
Inspiration for a large arts and crafts master bathroom in Austin with recessed-panel cabinets, dark wood cabinets, an alcove tub, a double shower, a two-piece toilet, beige tile, ceramic tile, beige walls, ceramic floors, an undermount sink, granite benchtops, beige floor, a hinged shower door, beige benchtops, a double vanity, a built-in vanity and a laundry.
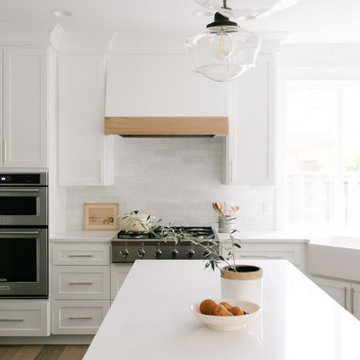
This is an example of a large arts and crafts u-shaped open plan kitchen in Portland with a farmhouse sink, shaker cabinets, white cabinets, quartzite benchtops, white splashback, ceramic splashback, stainless steel appliances, light hardwood floors, with island, brown floor and white benchtop.
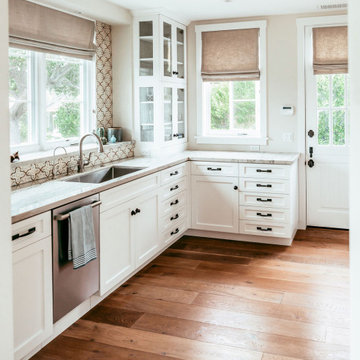
Design ideas for a mid-sized arts and crafts u-shaped separate kitchen in Santa Barbara with an undermount sink, shaker cabinets, white cabinets, quartzite benchtops, multi-coloured splashback, mosaic tile splashback, stainless steel appliances, medium hardwood floors, no island and white benchtop.
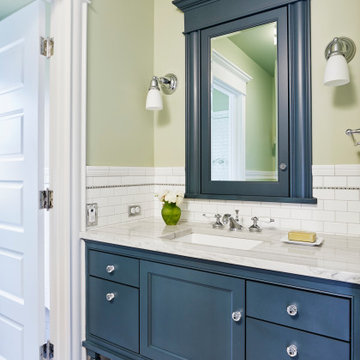
Arts and crafts bathroom in Minneapolis with blue cabinets, white tile, subway tile, green walls, mosaic tile floors, an undermount sink, grey floor, grey benchtops and recessed-panel cabinets.
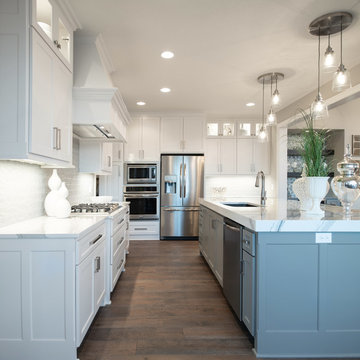
The kitchen
Photo of an arts and crafts l-shaped open plan kitchen in Kansas City with a drop-in sink, white cabinets, white splashback, stainless steel appliances, medium hardwood floors, with island, brown floor and white benchtop.
Photo of an arts and crafts l-shaped open plan kitchen in Kansas City with a drop-in sink, white cabinets, white splashback, stainless steel appliances, medium hardwood floors, with island, brown floor and white benchtop.
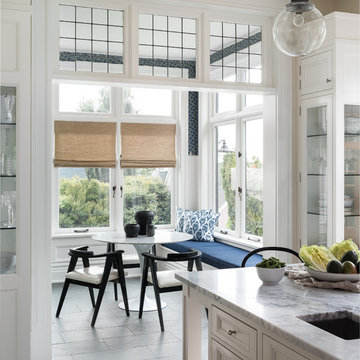
Haris Kenjar Photography and Design
Arts and crafts eat-in kitchen in Seattle with an undermount sink, white cabinets, marble benchtops, with island, grey floor and grey benchtop.
Arts and crafts eat-in kitchen in Seattle with an undermount sink, white cabinets, marble benchtops, with island, grey floor and grey benchtop.
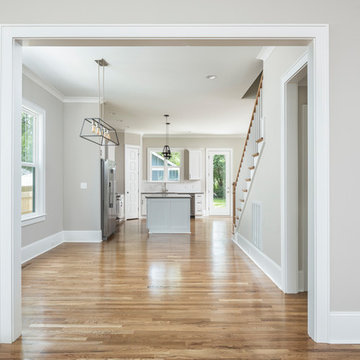
This is an example of an arts and crafts kitchen/dining combo in Charlotte with beige walls, light hardwood floors and brown floor.
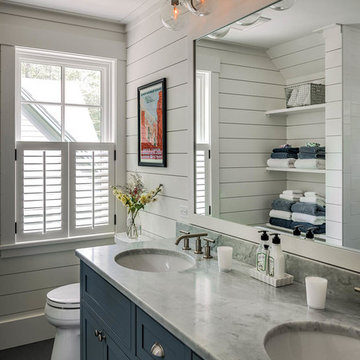
Rob Karosis Photography
Design ideas for an arts and crafts kids bathroom in Boston with shaker cabinets, blue cabinets, white tile, white walls, porcelain floors, an undermount sink, granite benchtops, grey floor and grey benchtops.
Design ideas for an arts and crafts kids bathroom in Boston with shaker cabinets, blue cabinets, white tile, white walls, porcelain floors, an undermount sink, granite benchtops, grey floor and grey benchtops.
59,527 White Arts and Crafts Home Design Photos
1



















