White Bathroom Design Ideas with a Pedestal Sink

Inspiration for a large contemporary master bathroom in Sydney with flat-panel cabinets, medium wood cabinets, a corner tub, a shower/bathtub combo, a two-piece toilet, beige tile, subway tile, beige walls, marble floors, a pedestal sink, marble benchtops, beige floor, a hinged shower door, multi-coloured benchtops, a niche, a double vanity and a floating vanity.
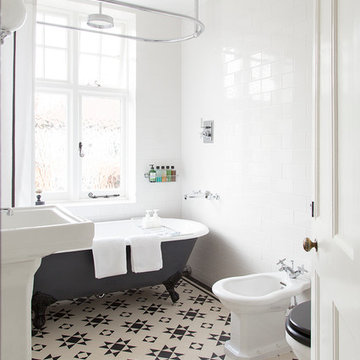
David Giles
Mid-sized traditional bathroom in London with a claw-foot tub, a shower/bathtub combo, a bidet, white tile, subway tile, white walls, a pedestal sink and ceramic floors.
Mid-sized traditional bathroom in London with a claw-foot tub, a shower/bathtub combo, a bidet, white tile, subway tile, white walls, a pedestal sink and ceramic floors.
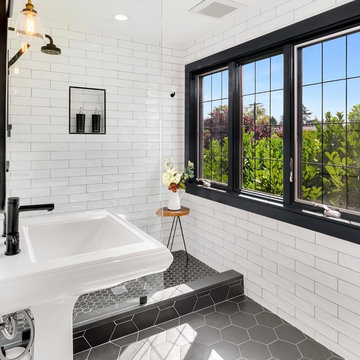
Bathroom remodel photos by Derrik Louie from Clarity NW
This is an example of a small transitional 3/4 bathroom in Seattle with an open shower, white tile, ceramic tile, ceramic floors, a pedestal sink, black floor and an open shower.
This is an example of a small transitional 3/4 bathroom in Seattle with an open shower, white tile, ceramic tile, ceramic floors, a pedestal sink, black floor and an open shower.
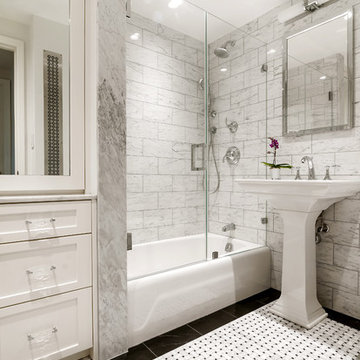
Photo of a traditional bathroom in New York City using Carrara marble tiles and Carrara and Nero Marquina basket weave floor and border.
Photo: Elizabeth DooleyElizabeth Dooley
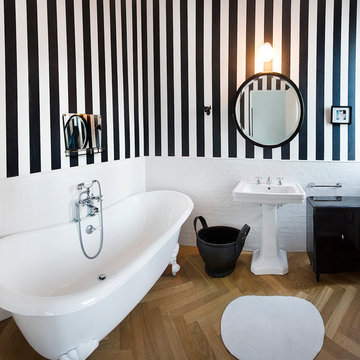
Photo of a traditional bathroom in Milan with a pedestal sink, multi-coloured walls, light hardwood floors and a claw-foot tub.
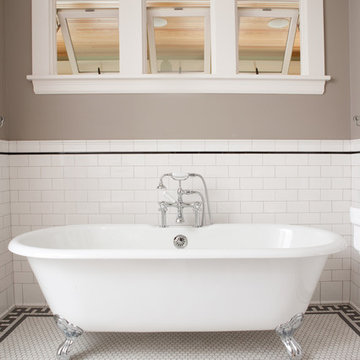
Unglazed porcelain – There is no glazing or any other coating applied to the tile. Their color is the same on the face of the tile as it is on the back resulting in very durable tiles that do not show the effects of heavy traffic. The most common unglazed tiles are the red quarry tiles or the granite looking porcelain ceramic tiles used in heavy commercial areas. Historic matches to the original tiles made from 1890 - 1930's. Subway Ceramic floor tiles are made of the highest quality unglazed porcelain and carefully arranged on a fiber mesh as one square foot sheets. A complimentary black hex is also in stock in both sizes and available by the sheet for creating borders and accent designs.
Subway Ceramics offers vintage tile is 3/8" thick, with a flat surface and square edges. The Subway Ceramics collection of traditional subway tile, moldings and accessories.
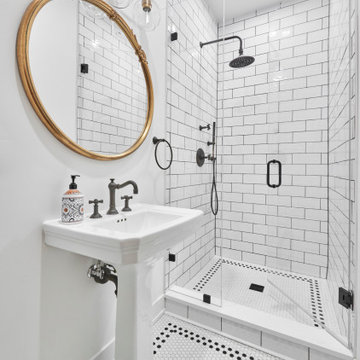
This is an example of a small beach style 3/4 wet room bathroom in Chicago with recessed-panel cabinets, white cabinets, a two-piece toilet, white tile, porcelain tile, white walls, porcelain floors, a pedestal sink, quartzite benchtops, white floor, a hinged shower door, white benchtops, a single vanity and a freestanding vanity.

Victorian Style Bathroom in Horsham, West Sussex
In the peaceful village of Warnham, West Sussex, bathroom designer George Harvey has created a fantastic Victorian style bathroom space, playing homage to this characterful house.
Making the most of present-day, Victorian Style bathroom furnishings was the brief for this project, with this client opting to maintain the theme of the house throughout this bathroom space. The design of this project is minimal with white and black used throughout to build on this theme, with present day technologies and innovation used to give the client a well-functioning bathroom space.
To create this space designer George has used bathroom suppliers Burlington and Crosswater, with traditional options from each utilised to bring the classic black and white contrast desired by the client. In an additional modern twist, a HiB illuminating mirror has been included – incorporating a present-day innovation into this timeless bathroom space.
Bathroom Accessories
One of the key design elements of this project is the contrast between black and white and balancing this delicately throughout the bathroom space. With the client not opting for any bathroom furniture space, George has done well to incorporate traditional Victorian accessories across the room. Repositioned and refitted by our installation team, this client has re-used their own bath for this space as it not only suits this space to a tee but fits perfectly as a focal centrepiece to this bathroom.
A generously sized Crosswater Clear6 shower enclosure has been fitted in the corner of this bathroom, with a sliding door mechanism used for access and Crosswater’s Matt Black frame option utilised in a contemporary Victorian twist. Distinctive Burlington ceramics have been used in the form of pedestal sink and close coupled W/C, bringing a traditional element to these essential bathroom pieces.
Bathroom Features
Traditional Burlington Brassware features everywhere in this bathroom, either in the form of the Walnut finished Kensington range or Chrome and Black Trent brassware. Walnut pillar taps, bath filler and handset bring warmth to the space with Chrome and Black shower valve and handset contributing to the Victorian feel of this space. Above the basin area sits a modern HiB Solstice mirror with integrated demisting technology, ambient lighting and customisable illumination. This HiB mirror also nicely balances a modern inclusion with the traditional space through the selection of a Matt Black finish.
Along with the bathroom fitting, plumbing and electrics, our installation team also undertook a full tiling of this bathroom space. Gloss White wall tiles have been used as a base for Victorian features while the floor makes decorative use of Black and White Petal patterned tiling with an in keeping black border tile. As part of the installation our team have also concealed all pipework for a minimal feel.
Our Bathroom Design & Installation Service
With any bathroom redesign several trades are needed to ensure a great finish across every element of your space. Our installation team has undertaken a full bathroom fitting, electrics, plumbing and tiling work across this project with our project management team organising the entire works. Not only is this bathroom a great installation, designer George has created a fantastic space that is tailored and well-suited to this Victorian Warnham home.
If this project has inspired your next bathroom project, then speak to one of our experienced designers about it.
Call a showroom or use our online appointment form to book your free design & quote.

copyright Ben Quinton
Inspiration for a small transitional master bathroom in London with an open shower, a wall-mount toilet, blue tile, porcelain tile, blue walls, marble floors, a pedestal sink, black floor, an open shower, a niche, a single vanity and a freestanding vanity.
Inspiration for a small transitional master bathroom in London with an open shower, a wall-mount toilet, blue tile, porcelain tile, blue walls, marble floors, a pedestal sink, black floor, an open shower, a niche, a single vanity and a freestanding vanity.

Twin Peaks House is a vibrant extension to a grand Edwardian homestead in Kensington.
Originally built in 1913 for a wealthy family of butchers, when the surrounding landscape was pasture from horizon to horizon, the homestead endured as its acreage was carved up and subdivided into smaller terrace allotments. Our clients discovered the property decades ago during long walks around their neighbourhood, promising themselves that they would buy it should the opportunity ever arise.
Many years later the opportunity did arise, and our clients made the leap. Not long after, they commissioned us to update the home for their family of five. They asked us to replace the pokey rear end of the house, shabbily renovated in the 1980s, with a generous extension that matched the scale of the original home and its voluminous garden.
Our design intervention extends the massing of the original gable-roofed house towards the back garden, accommodating kids’ bedrooms, living areas downstairs and main bedroom suite tucked away upstairs gabled volume to the east earns the project its name, duplicating the main roof pitch at a smaller scale and housing dining, kitchen, laundry and informal entry. This arrangement of rooms supports our clients’ busy lifestyles with zones of communal and individual living, places to be together and places to be alone.
The living area pivots around the kitchen island, positioned carefully to entice our clients' energetic teenaged boys with the aroma of cooking. A sculpted deck runs the length of the garden elevation, facing swimming pool, borrowed landscape and the sun. A first-floor hideout attached to the main bedroom floats above, vertical screening providing prospect and refuge. Neither quite indoors nor out, these spaces act as threshold between both, protected from the rain and flexibly dimensioned for either entertaining or retreat.
Galvanised steel continuously wraps the exterior of the extension, distilling the decorative heritage of the original’s walls, roofs and gables into two cohesive volumes. The masculinity in this form-making is balanced by a light-filled, feminine interior. Its material palette of pale timbers and pastel shades are set against a textured white backdrop, with 2400mm high datum adding a human scale to the raked ceilings. Celebrating the tension between these design moves is a dramatic, top-lit 7m high void that slices through the centre of the house. Another type of threshold, the void bridges the old and the new, the private and the public, the formal and the informal. It acts as a clear spatial marker for each of these transitions and a living relic of the home’s long history.
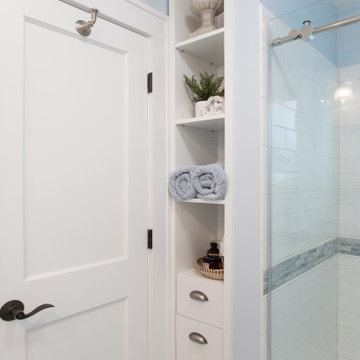
This project was focused on eeking out space for another bathroom for this growing family. The three bedroom, Craftsman bungalow was originally built with only one bathroom, which is typical for the era. The challenge was to find space without compromising the existing storage in the home. It was achieved by claiming the closet areas between two bedrooms, increasing the original 29" depth and expanding into the larger of the two bedrooms. The result was a compact, yet efficient bathroom. Classic finishes are respectful of the vernacular and time period of the home.
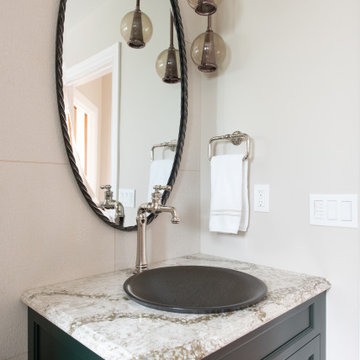
Small transitional 3/4 bathroom in Seattle with green cabinets, multi-coloured tile, glass tile, beige walls, a pedestal sink, marble benchtops, beige floor, a hinged shower door, brown benchtops, shaker cabinets, an alcove tub and an alcove shower.
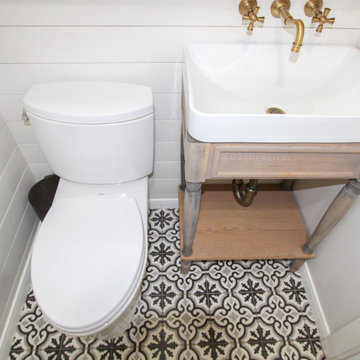
Design ideas for a small country 3/4 bathroom in Dallas with furniture-like cabinets, light wood cabinets, a one-piece toilet, black and white tile, white walls, ceramic floors, a pedestal sink, white floor and white benchtops.
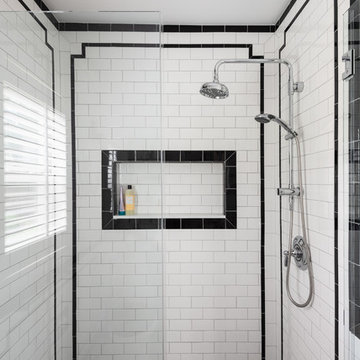
Mid-sized midcentury master bathroom in Providence with a corner shower, a two-piece toilet, white tile, subway tile, grey walls, porcelain floors, a pedestal sink, white floor and a hinged shower door.
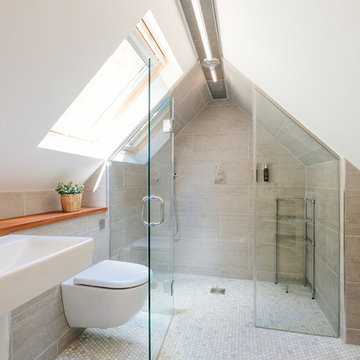
Design ideas for a country bathroom in Cornwall with beige tile, mosaic tile floors, a pedestal sink, grey floor and a hinged shower door.
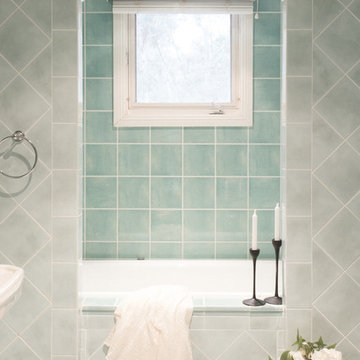
Photo of a traditional master bathroom in Sydney with flat-panel cabinets, blue cabinets, a drop-in tub, an alcove shower, a wall-mount toilet, cement tile, green walls, porcelain floors, a pedestal sink, tile benchtops, blue floor, a hinged shower door and green benchtops.
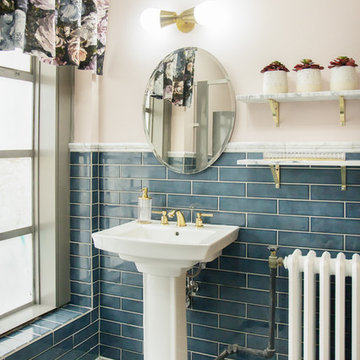
Anya Phillips
Inspiration for a small traditional bathroom in Denver with blue tile, pink walls, mosaic tile floors, a pedestal sink, white floor and porcelain tile.
Inspiration for a small traditional bathroom in Denver with blue tile, pink walls, mosaic tile floors, a pedestal sink, white floor and porcelain tile.
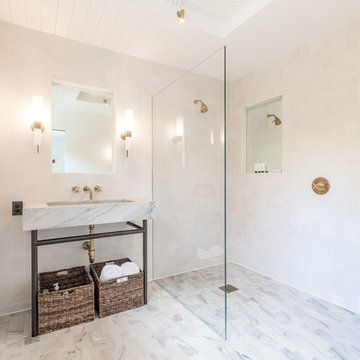
Master bath with quartzite floor and basin, Heath wall tiles, sunken and integrally lit mirrors, and an intricately patterned ceiling inset.
Images | Kurt Jordan Photography
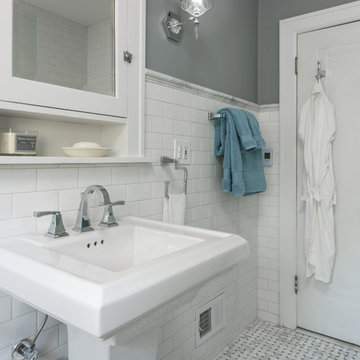
View of towel holder behind the door. Subway tile is laid 3/4 up the wall and crowned with marble to coordinate with marble flooring.
Photo of a mid-sized arts and crafts bathroom in St Louis with white cabinets, a curbless shower, a two-piece toilet, white tile, ceramic tile, grey walls, marble floors, a pedestal sink, grey floor and an open shower.
Photo of a mid-sized arts and crafts bathroom in St Louis with white cabinets, a curbless shower, a two-piece toilet, white tile, ceramic tile, grey walls, marble floors, a pedestal sink, grey floor and an open shower.
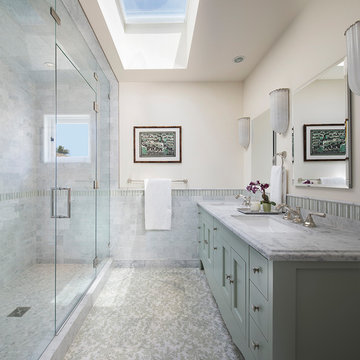
Paul Dyer
Mid-sized traditional master bathroom in San Francisco with open cabinets, an alcove tub, a shower/bathtub combo, a one-piece toilet, white tile, marble, multi-coloured walls, mosaic tile floors, a pedestal sink, white floor, a hinged shower door, green cabinets and marble benchtops.
Mid-sized traditional master bathroom in San Francisco with open cabinets, an alcove tub, a shower/bathtub combo, a one-piece toilet, white tile, marble, multi-coloured walls, mosaic tile floors, a pedestal sink, white floor, a hinged shower door, green cabinets and marble benchtops.
White Bathroom Design Ideas with a Pedestal Sink
1