White Bathroom Design Ideas with Matchstick Tile
Refine by:
Budget
Sort by:Popular Today
1 - 20 of 643 photos

Photo of a mid-sized contemporary 3/4 bathroom in Brisbane with dark wood cabinets, a freestanding tub, an open shower, a one-piece toilet, pink tile, matchstick tile, pink walls, ceramic floors, a vessel sink, laminate benchtops, grey floor, an open shower, black benchtops, a single vanity, a floating vanity and flat-panel cabinets.
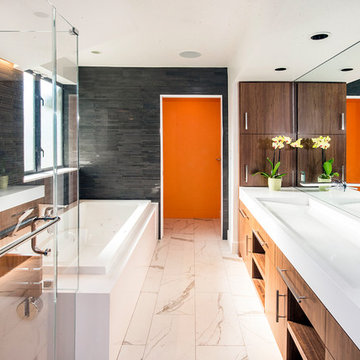
The master bathroom for two features a full-length trough sink and an eye-popping orange accent wall in the water closet.
Robert Vente Photography
Photo of a large contemporary master bathroom in San Francisco with white floor, a two-piece toilet, grey walls, porcelain floors, a trough sink, an alcove tub, a corner shower, black tile, matchstick tile, white benchtops, dark wood cabinets, solid surface benchtops, a hinged shower door and flat-panel cabinets.
Photo of a large contemporary master bathroom in San Francisco with white floor, a two-piece toilet, grey walls, porcelain floors, a trough sink, an alcove tub, a corner shower, black tile, matchstick tile, white benchtops, dark wood cabinets, solid surface benchtops, a hinged shower door and flat-panel cabinets.
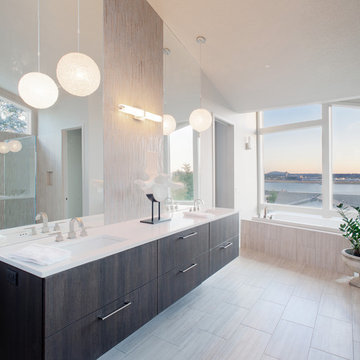
Justin Krug
This is an example of a contemporary bathroom in Portland with matchstick tile, an undermount sink and white tile.
This is an example of a contemporary bathroom in Portland with matchstick tile, an undermount sink and white tile.

Inspiration for a small contemporary kids bathroom in London with beige cabinets, a drop-in tub, a shower/bathtub combo, a wall-mount toilet, blue tile, matchstick tile, white walls, a drop-in sink, wood benchtops, white floor, a hinged shower door, beige benchtops, a single vanity, a built-in vanity and flat-panel cabinets.

Inspiration for a large modern master wet room bathroom in New York with shaker cabinets, grey cabinets, a freestanding vanity, a double vanity, granite benchtops, white benchtops, a freestanding tub, gray tile, matchstick tile, an undermount sink, a hinged shower door, a one-piece toilet, white walls, ceramic floors, grey floor, a shower seat and vaulted.
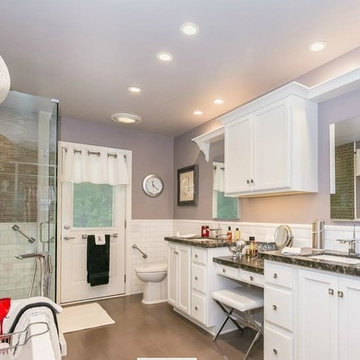
This is an example of a mid-sized traditional master bathroom in Orange County with shaker cabinets, white cabinets, a freestanding tub, an alcove shower, a two-piece toilet, beige tile, brown tile, matchstick tile, purple walls, cement tiles, an undermount sink, granite benchtops, brown floor and a hinged shower door.
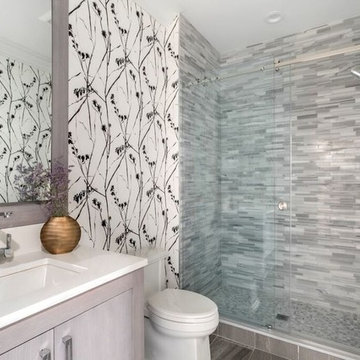
Inspiration for a mid-sized transitional 3/4 bathroom in New York with flat-panel cabinets, light wood cabinets, an alcove shower, a one-piece toilet, gray tile, white tile, matchstick tile, white walls, porcelain floors, an undermount sink and solid surface benchtops.
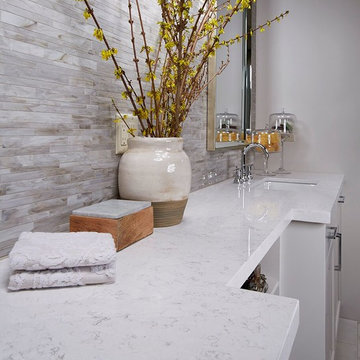
Inspiration for a large transitional master bathroom in Phoenix with shaker cabinets, white cabinets, gray tile, matchstick tile, white walls, porcelain floors, an undermount sink, engineered quartz benchtops and beige floor.
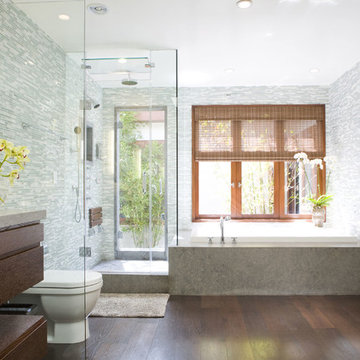
Noah Webb
This is an example of a contemporary bathroom in Los Angeles with flat-panel cabinets, dark wood cabinets, a drop-in tub, a corner shower, gray tile and matchstick tile.
This is an example of a contemporary bathroom in Los Angeles with flat-panel cabinets, dark wood cabinets, a drop-in tub, a corner shower, gray tile and matchstick tile.
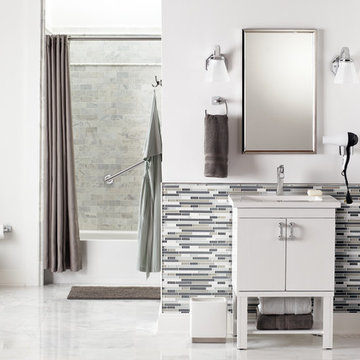
The Voss™ collection adds shine to cool and muted tones in the bath.
Mid-sized contemporary master bathroom in Cleveland with an integrated sink, flat-panel cabinets, white cabinets, laminate benchtops, an alcove tub, a shower/bathtub combo, a one-piece toilet, white tile, matchstick tile, white walls and marble floors.
Mid-sized contemporary master bathroom in Cleveland with an integrated sink, flat-panel cabinets, white cabinets, laminate benchtops, an alcove tub, a shower/bathtub combo, a one-piece toilet, white tile, matchstick tile, white walls and marble floors.
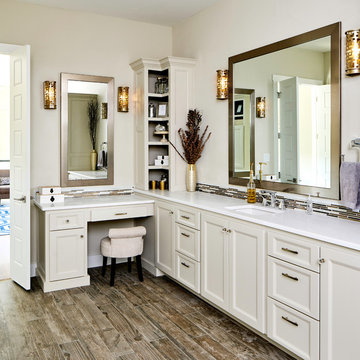
Matthew Niemann Photography
Transitional master bathroom in Other with recessed-panel cabinets, beige cabinets, multi-coloured tile, matchstick tile, beige walls, an undermount sink, brown floor and white benchtops.
Transitional master bathroom in Other with recessed-panel cabinets, beige cabinets, multi-coloured tile, matchstick tile, beige walls, an undermount sink, brown floor and white benchtops.
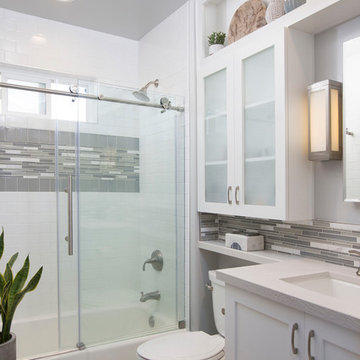
This is an example of a mid-sized contemporary kids bathroom in Denver with shaker cabinets, white cabinets, an alcove tub, a shower/bathtub combo, white tile, gray tile, grey walls, an undermount sink, engineered quartz benchtops, white floor, a sliding shower screen, a two-piece toilet, matchstick tile and mosaic tile floors.
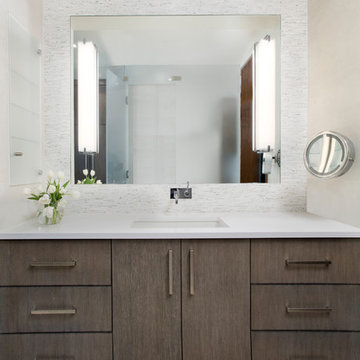
Photo of a large contemporary master bathroom in Denver with flat-panel cabinets, white tile, white walls, an integrated sink, medium wood cabinets, solid surface benchtops, a curbless shower, a two-piece toilet and matchstick tile.
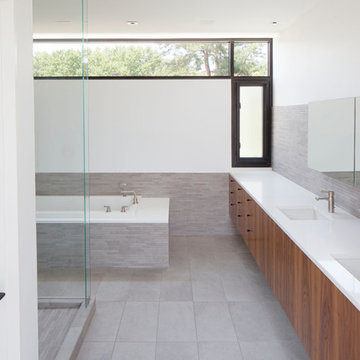
The contrast of warm and cool materials continues throughout the house. Warm wood casework meets cool gray floor and wall tile in the master bath.
Inspiration for a modern bathroom in Kansas City with an undermount sink, flat-panel cabinets, medium wood cabinets, a drop-in tub, a corner shower, gray tile, matchstick tile, white walls and grey floor.
Inspiration for a modern bathroom in Kansas City with an undermount sink, flat-panel cabinets, medium wood cabinets, a drop-in tub, a corner shower, gray tile, matchstick tile, white walls and grey floor.
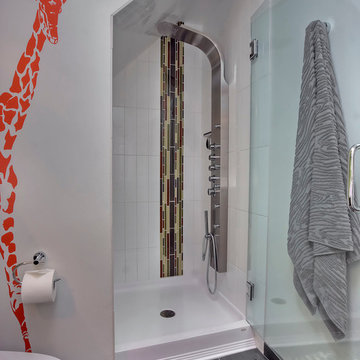
This bedroom is small and had a tiny existing closet and poor flow, so we had to get creative. We reworked the layout to allow for a walk in closet and replaced old carpet with bamboo flooring. By adding a loft bed, we gained a large custom desk space, complete with tool chest as desk storage. Since my client’s view of the ceiling got a little closer, we added interest with bold color and design. A contemporary dresser and comfortable reading chair round out the space. The existing bathroom had a leaking shower with odd angles. To save money, we kept the angles and added a European shower tower, maximizing luxury and function in a tight space. The wall mounted vanity is visually lighter than a traditional vanity and makes the room feel larger. And we can’t forget the giraffe – a fun and colorful accent for a true animal lover!
Photos by Mike Martin www.martinvisualtours.com
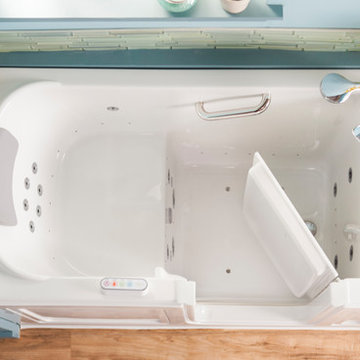
Our goal is to make customers feel independent and safe in the comfort of their own homes at every stage of life. Through our innovative walk-in tub designs, we strive to improve the quality of life for our customers by providing an accessible, secure way for people to bathe.
In addition to our unique therapeutic features, every American Standard walk-in tub includes safety and functionality benefits to fit the needs of people with limited mobility.
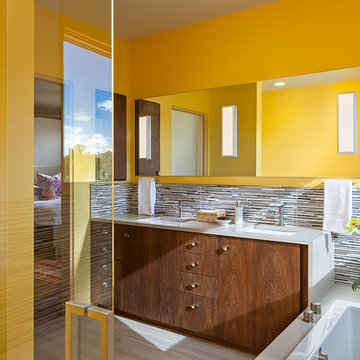
Wendy McEahern
Photo of a mid-sized contemporary master bathroom in Albuquerque with flat-panel cabinets, medium wood cabinets, a drop-in tub, a corner shower, matchstick tile, yellow walls, porcelain floors, an undermount sink, quartzite benchtops and multi-coloured tile.
Photo of a mid-sized contemporary master bathroom in Albuquerque with flat-panel cabinets, medium wood cabinets, a drop-in tub, a corner shower, matchstick tile, yellow walls, porcelain floors, an undermount sink, quartzite benchtops and multi-coloured tile.
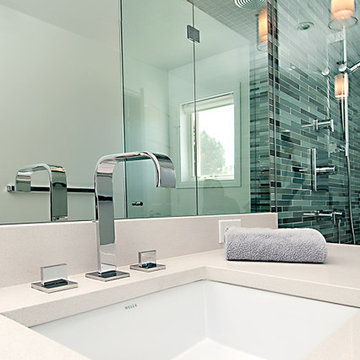
Inspiration for a small modern 3/4 bathroom in Denver with flat-panel cabinets, dark wood cabinets, an alcove tub, a corner shower, a one-piece toilet, green tile, matchstick tile, white walls, an undermount sink and quartzite benchtops.
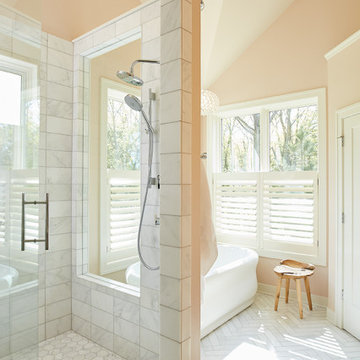
The Holloway blends the recent revival of mid-century aesthetics with the timelessness of a country farmhouse. Each façade features playfully arranged windows tucked under steeply pitched gables. Natural wood lapped siding emphasizes this homes more modern elements, while classic white board & batten covers the core of this house. A rustic stone water table wraps around the base and contours down into the rear view-out terrace.
Inside, a wide hallway connects the foyer to the den and living spaces through smooth case-less openings. Featuring a grey stone fireplace, tall windows, and vaulted wood ceiling, the living room bridges between the kitchen and den. The kitchen picks up some mid-century through the use of flat-faced upper and lower cabinets with chrome pulls. Richly toned wood chairs and table cap off the dining room, which is surrounded by windows on three sides. The grand staircase, to the left, is viewable from the outside through a set of giant casement windows on the upper landing. A spacious master suite is situated off of this upper landing. Featuring separate closets, a tiled bath with tub and shower, this suite has a perfect view out to the rear yard through the bedroom's rear windows. All the way upstairs, and to the right of the staircase, is four separate bedrooms. Downstairs, under the master suite, is a gymnasium. This gymnasium is connected to the outdoors through an overhead door and is perfect for athletic activities or storing a boat during cold months. The lower level also features a living room with a view out windows and a private guest suite.
Architect: Visbeen Architects
Photographer: Ashley Avila Photography
Builder: AVB Inc.
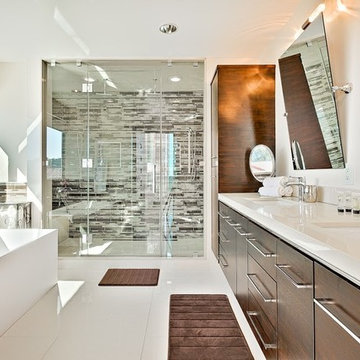
Large modern master bathroom in Los Angeles with flat-panel cabinets, dark wood cabinets, a freestanding tub, a curbless shower, multi-coloured tile, matchstick tile, white walls, porcelain floors, an undermount sink, quartzite benchtops, white floor and a hinged shower door.
White Bathroom Design Ideas with Matchstick Tile
1