White Bathroom Design Ideas with Panelled Walls
Refine by:
Budget
Sort by:Popular Today
1 - 20 of 767 photos
Item 1 of 3
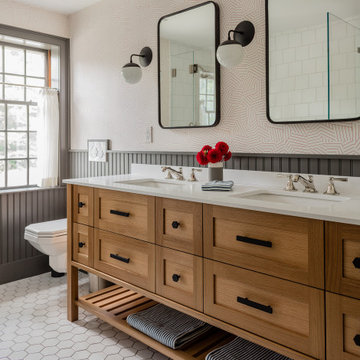
Summary of Scope: gut renovation/reconfiguration of kitchen, coffee bar, mudroom, powder room, 2 kids baths, guest bath, master bath and dressing room, kids study and playroom, study/office, laundry room, restoration of windows, adding wallpapers and window treatments
Background/description: The house was built in 1908, my clients are only the 3rd owners of the house. The prior owner lived there from 1940s until she died at age of 98! The old home had loads of character and charm but was in pretty bad condition and desperately needed updates. The clients purchased the home a few years ago and did some work before they moved in (roof, HVAC, electrical) but decided to live in the house for a 6 months or so before embarking on the next renovation phase. I had worked with the clients previously on the wife's office space and a few projects in a previous home including the nursery design for their first child so they reached out when they were ready to start thinking about the interior renovations. The goal was to respect and enhance the historic architecture of the home but make the spaces more functional for this couple with two small kids. Clients were open to color and some more bold/unexpected design choices. The design style is updated traditional with some eclectic elements. An early design decision was to incorporate a dark colored french range which would be the focal point of the kitchen and to do dark high gloss lacquered cabinets in the adjacent coffee bar, and we ultimately went with dark green.

Inspiration for a large transitional kids bathroom in Chicago with recessed-panel cabinets, white cabinets, a shower/bathtub combo, a one-piece toilet, white tile, white walls, a drop-in sink, multi-coloured floor, an open shower, white benchtops, a single vanity, panelled walls and a freestanding vanity.
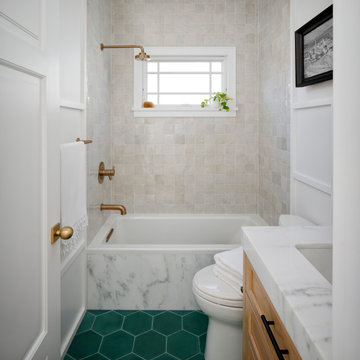
Design ideas for a small transitional kids bathroom in San Francisco with shaker cabinets, brown cabinets, a shower/bathtub combo, gray tile, cement tile, white walls, cement tiles, an undermount sink, marble benchtops, a shower curtain, grey benchtops, a single vanity, a freestanding vanity, panelled walls, an alcove tub and green floor.

This hall 1/2 Bathroom was very outdated and needed an update. We started by tearing out a wall that separated the sink area from the toilet and shower area. We found by doing this would give the bathroom more breathing space. We installed patterned cement tile on the main floor and on the shower floor is a black hex mosaic tile, with white subway tiles wrapping the walls.

A closer look to the master bathroom double sink vanity mirror lit up with wall lights and bathroom origami chandelier. reflecting the beautiful textured wall panel in the background blending in with the luxurious materials like marble countertop with an undermount sink, flat-panel cabinets, light wood cabinets.

Large kids bathroom in Phoenix with raised-panel cabinets, white cabinets, an open shower, a one-piece toilet, white tile, white walls, cement tiles, an undermount sink, engineered quartz benchtops, grey floor, a hinged shower door, white benchtops, a shower seat, a single vanity, a built-in vanity, timber and panelled walls.
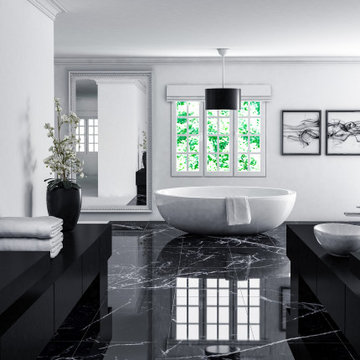
BLACK AND WHITE LUXURY MODERN MARBLE BATHROOM WITH SPA LIKE FEATURES, INCLUDING BLACK MARBLE FLOOR, FREE-STANDING BATHTUB AND AN ALCOVE SHOWER.
Large modern master bathroom in New York with shaker cabinets, black cabinets, a freestanding tub, an alcove shower, a one-piece toilet, black and white tile, white walls, marble floors, a console sink, quartzite benchtops, black floor, a hinged shower door, black benchtops, a niche, a single vanity, a built-in vanity, vaulted and panelled walls.
Large modern master bathroom in New York with shaker cabinets, black cabinets, a freestanding tub, an alcove shower, a one-piece toilet, black and white tile, white walls, marble floors, a console sink, quartzite benchtops, black floor, a hinged shower door, black benchtops, a niche, a single vanity, a built-in vanity, vaulted and panelled walls.
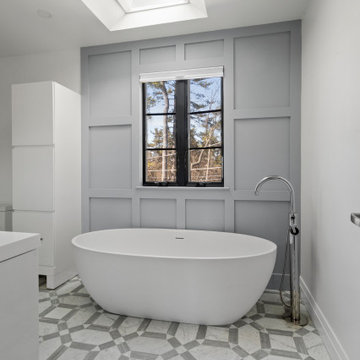
We gutted and renovated this entire modern Colonial home in Bala Cynwyd, PA. Introduced to the homeowners through the wife’s parents, we updated and expanded the home to create modern, clean spaces for the family. Highlights include converting the attic into completely new third floor bedrooms and a bathroom; a light and bright gray and white kitchen featuring a large island, white quartzite counters and Viking stove and range; a light and airy master bath with a walk-in shower and soaking tub; and a new exercise room in the basement.
Rudloff Custom Builders has won Best of Houzz for Customer Service in 2014, 2015 2016, 2017 and 2019. We also were voted Best of Design in 2016, 2017, 2018, and 2019, which only 2% of professionals receive. Rudloff Custom Builders has been featured on Houzz in their Kitchen of the Week, What to Know About Using Reclaimed Wood in the Kitchen as well as included in their Bathroom WorkBook article. We are a full service, certified remodeling company that covers all of the Philadelphia suburban area. This business, like most others, developed from a friendship of young entrepreneurs who wanted to make a difference in their clients’ lives, one household at a time. This relationship between partners is much more than a friendship. Edward and Stephen Rudloff are brothers who have renovated and built custom homes together paying close attention to detail. They are carpenters by trade and understand concept and execution. Rudloff Custom Builders will provide services for you with the highest level of professionalism, quality, detail, punctuality and craftsmanship, every step of the way along our journey together.
Specializing in residential construction allows us to connect with our clients early in the design phase to ensure that every detail is captured as you imagined. One stop shopping is essentially what you will receive with Rudloff Custom Builders from design of your project to the construction of your dreams, executed by on-site project managers and skilled craftsmen. Our concept: envision our client’s ideas and make them a reality. Our mission: CREATING LIFETIME RELATIONSHIPS BUILT ON TRUST AND INTEGRITY.
Photo Credit: Linda McManus Images

Master bathroom w/ freestanding soaking tub
Design ideas for an expansive modern master bathroom in Other with beaded inset cabinets, grey cabinets, a freestanding tub, a shower/bathtub combo, a two-piece toilet, brown tile, porcelain tile, white walls, porcelain floors, an undermount sink, granite benchtops, beige floor, multi-coloured benchtops, a niche, a double vanity, a built-in vanity, exposed beam and panelled walls.
Design ideas for an expansive modern master bathroom in Other with beaded inset cabinets, grey cabinets, a freestanding tub, a shower/bathtub combo, a two-piece toilet, brown tile, porcelain tile, white walls, porcelain floors, an undermount sink, granite benchtops, beige floor, multi-coloured benchtops, a niche, a double vanity, a built-in vanity, exposed beam and panelled walls.
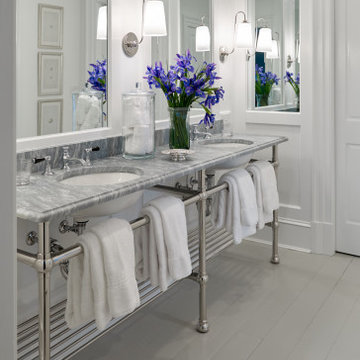
View of bathroom
Photo of a mid-sized traditional kids bathroom in Other with recessed-panel cabinets, white cabinets, an alcove tub, an alcove shower, a two-piece toilet, white walls, painted wood floors, an undermount sink, marble benchtops, grey floor, a sliding shower screen, white benchtops, a double vanity, a freestanding vanity and panelled walls.
Photo of a mid-sized traditional kids bathroom in Other with recessed-panel cabinets, white cabinets, an alcove tub, an alcove shower, a two-piece toilet, white walls, painted wood floors, an undermount sink, marble benchtops, grey floor, a sliding shower screen, white benchtops, a double vanity, a freestanding vanity and panelled walls.
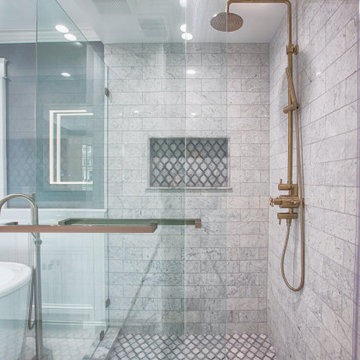
Photo of a large transitional master bathroom in New York with shaker cabinets, white cabinets, a freestanding tub, an alcove shower, a one-piece toilet, white tile, marble, grey walls, porcelain floors, an undermount sink, marble benchtops, white floor, a sliding shower screen, white benchtops, a double vanity, a freestanding vanity and panelled walls.
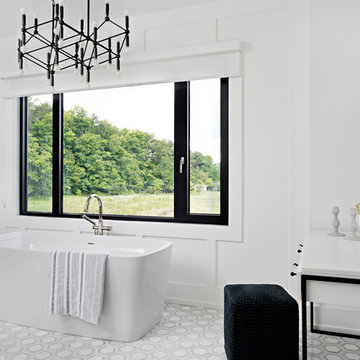
Design ideas for a transitional master bathroom in Toronto with a freestanding tub, white walls, multi-coloured floor, white benchtops and panelled walls.
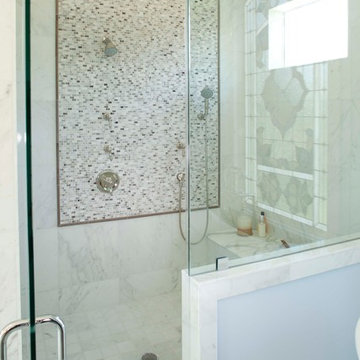
Felix Sanchez
This is an example of a large traditional master bathroom in Houston with recessed-panel cabinets, white cabinets, a claw-foot tub, an alcove shower, blue walls, marble floors, an undermount sink, marble benchtops, white floor, a hinged shower door, white benchtops, a double vanity, a built-in vanity and panelled walls.
This is an example of a large traditional master bathroom in Houston with recessed-panel cabinets, white cabinets, a claw-foot tub, an alcove shower, blue walls, marble floors, an undermount sink, marble benchtops, white floor, a hinged shower door, white benchtops, a double vanity, a built-in vanity and panelled walls.

Our installer removed the existing unit to get the area ready for the installation of shower and replacing old bathtub with a shower by putting a new shower base into position while keeping the existing footprint intact then Establishing a proper foundation and make sure the walls are prepped with the utmost care prior to installation. Our stylish and seamless watertight walls go up easily in the hands of our seasoned professionals. High-quality tempered glass doors in the style are installed next, as well as all additional accessories the customer wanted. The job is done, and customers left with a new shower and a smile!

The now dated 90s bath Katie spent her childhood splashing in underwent a full-scale renovation under her direction. The goal: Bring it down to the studs and make it new, without wiping away its roots. Details and materials were carefully selected to capitalize on the room’s architecture and to embrace the home’s traditional form. The result is a bathroom that feels like it should have been there from the start. Featured on HAVEN and in Rue Magazine Spring 2022.

Master Bathroom Designed with luxurious materials like marble countertop with an undermount sink, flat-panel cabinets, light wood cabinets, floors are a combination of hexagon tiles and wood flooring, white walls around and an eye-catching texture bathroom wall panel. freestanding bathtub enclosed frosted hinged shower door.

Advisement + Design - Construction advisement, custom millwork & custom furniture design, interior design & art curation by Chango & Co.
Photo of an expansive transitional kids bathroom in New York with an alcove shower, white walls, an integrated sink, marble benchtops, a hinged shower door, white benchtops, a double vanity, a built-in vanity, panelled walls, flat-panel cabinets, red cabinets, ceramic floors, multi-coloured floor and timber.
Photo of an expansive transitional kids bathroom in New York with an alcove shower, white walls, an integrated sink, marble benchtops, a hinged shower door, white benchtops, a double vanity, a built-in vanity, panelled walls, flat-panel cabinets, red cabinets, ceramic floors, multi-coloured floor and timber.
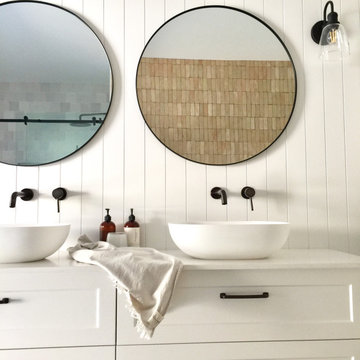
Inspiration for a mid-sized country bathroom in Gold Coast - Tweed with shaker cabinets, white cabinets, terra-cotta tile, white walls, a vessel sink, engineered quartz benchtops, a sliding shower screen, white benchtops, a double vanity, a freestanding vanity and panelled walls.
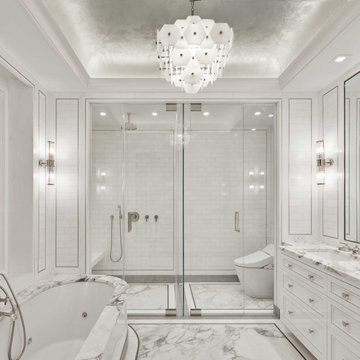
This fully custom bathroom features custom cut thassos marble walls tiling and calacatta gold marble slab floor. The satin nickel inlays on the floor and walls and the polished nickel fixtures add a sophisticated detail to complete the room.
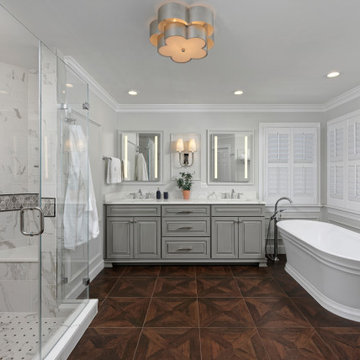
This is an example of a traditional bathroom in DC Metro with grey cabinets, a freestanding tub, a corner shower, white tile, marble, grey walls, wood-look tile, an undermount sink, engineered quartz benchtops, brown floor, a hinged shower door, white benchtops, a shower seat, a double vanity, raised-panel cabinets, a built-in vanity and panelled walls.
White Bathroom Design Ideas with Panelled Walls
1