White Bathroom Design Ideas with Pink Benchtops
Refine by:
Budget
Sort by:Popular Today
1 - 20 of 78 photos
Item 1 of 3

A residential project located in Elsternwick. Oozing retro characteristics, this nostalgic colour palette brings a contemporary flair to the bathroom. The new space poses a strong personality and sense of individuality. Behind this stylised space is a hard-wearing functionality suited to a young family.
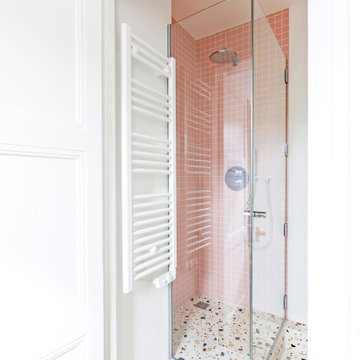
Une belle douche toute de rose vêtue, avec sa paroi transparente sur-mesure. L'ensemble répond au sol en terrazzo et sa pointe de rose.
This is an example of a small traditional 3/4 bathroom in Paris with beaded inset cabinets, white cabinets, a corner shower, a wall-mount toilet, pink tile, ceramic tile, white walls, terrazzo floors, a console sink, terrazzo benchtops, multi-coloured floor, a hinged shower door and pink benchtops.
This is an example of a small traditional 3/4 bathroom in Paris with beaded inset cabinets, white cabinets, a corner shower, a wall-mount toilet, pink tile, ceramic tile, white walls, terrazzo floors, a console sink, terrazzo benchtops, multi-coloured floor, a hinged shower door and pink benchtops.

Mid-sized modern 3/4 bathroom in Rome with a curbless shower, a two-piece toilet, beige tile, porcelain tile, beige walls, porcelain floors, a vessel sink, marble benchtops, beige floor, a sliding shower screen, pink benchtops, a single vanity and a floating vanity.

This is a renovation of the primary bathroom. The existing bathroom was cramped, so some awkward built-ins were removed, and the space simplified. Storage is added above the toilet and window.
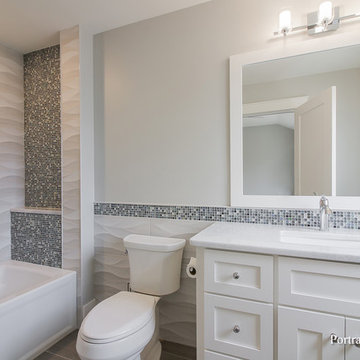
This ensuite bathroom is quite impactful with an understated color scheme. The 3D wave tile really gives the entire bathroom visual interest as it blends into the wainscoting. Just a hint of beachy blue adds contrast and a beautiful accent metallic sheen.
Meyer Design
Lakewest Custom Homes
Portraits of Home
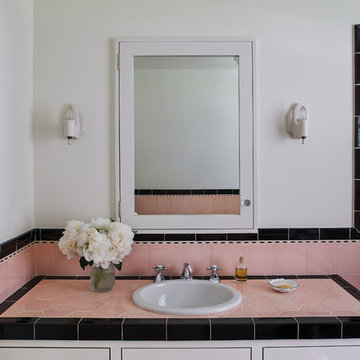
Girl's bathroom designed by Tim Barber Ltd. Architecture. Photography by Sam Frost.
Inspiration for a traditional 3/4 bathroom in Los Angeles with white cabinets, white walls, a drop-in sink, tile benchtops and pink benchtops.
Inspiration for a traditional 3/4 bathroom in Los Angeles with white cabinets, white walls, a drop-in sink, tile benchtops and pink benchtops.
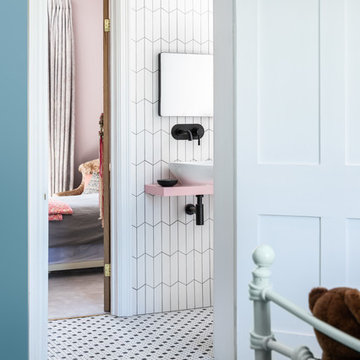
This is an example of a contemporary kids bathroom in Surrey with white tile, white walls, mosaic tile floors, a vessel sink, white floor and pink benchtops.
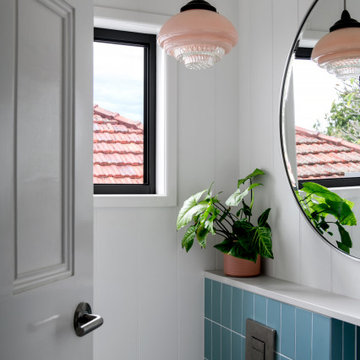
Powder Room
Photo of a small eclectic bathroom in Brisbane with light wood cabinets, a one-piece toilet, blue tile, porcelain tile, white walls, porcelain floors, a wall-mount sink, granite benchtops, grey floor, pink benchtops and a single vanity.
Photo of a small eclectic bathroom in Brisbane with light wood cabinets, a one-piece toilet, blue tile, porcelain tile, white walls, porcelain floors, a wall-mount sink, granite benchtops, grey floor, pink benchtops and a single vanity.
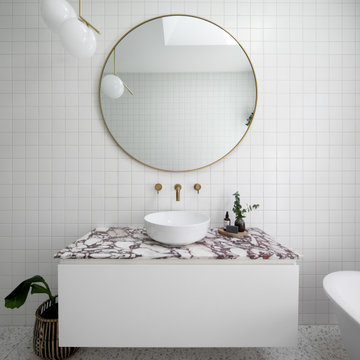
Inspiration for a mid-sized contemporary kids bathroom in Melbourne with white cabinets, a claw-foot tub, an open shower, white tile, porcelain tile, terrazzo floors, a pedestal sink, marble benchtops, white floor, an open shower, pink benchtops, a single vanity and a floating vanity.
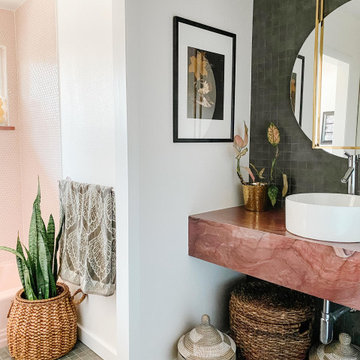
Guest bathroom renovation. Pink penny tile with pink marble floating vanity.
Photo of a mid-sized midcentury kids bathroom in Denver with an alcove tub, a shower/bathtub combo, gray tile, porcelain tile, white walls, porcelain floors, a vessel sink, marble benchtops, grey floor, a hinged shower door, pink benchtops, a single vanity and a floating vanity.
Photo of a mid-sized midcentury kids bathroom in Denver with an alcove tub, a shower/bathtub combo, gray tile, porcelain tile, white walls, porcelain floors, a vessel sink, marble benchtops, grey floor, a hinged shower door, pink benchtops, a single vanity and a floating vanity.
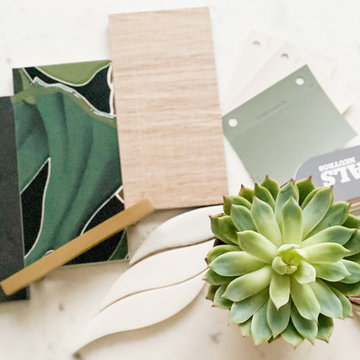
Mood board for moody, yet relaxing bathroom. Shower wall tile includes a beautiful leaf pattern with gold accents. Shower floor is a white tile that resembles the shape of leaves bringing the space together. Paint colors include Evergreen Fog (Color of the Year 2022) by Sherwin-Williams. Vanity includes a black countertop and floors are a light wood.

Dans cette maison familiale de 120 m², l’objectif était de créer un espace convivial et adapté à la vie quotidienne avec 2 enfants.
Au rez-de chaussée, nous avons ouvert toute la pièce de vie pour une circulation fluide et une ambiance chaleureuse. Les salles d’eau ont été pensées en total look coloré ! Verte ou rose, c’est un choix assumé et tendance. Dans les chambres et sous l’escalier, nous avons créé des rangements sur mesure parfaitement dissimulés qui permettent d’avoir un intérieur toujours rangé !

Huntsmore handled the complete design and build of this bathroom extension in Brook Green, W14. Planning permission was gained for the new rear extension at first-floor level. Huntsmore then managed the interior design process, specifying all finishing details. The client wanted to pursue an industrial style with soft accents of pinkThe proposed room was small, so a number of bespoke items were selected to make the most of the space. To compliment the large format concrete effect tiles, this concrete sink was specially made by Warrington & Rose. This met the client's exacting requirements, with a deep basin area for washing and extra counter space either side to keep everyday toiletries and luxury soapsBespoke cabinetry was also built by Huntsmore with a reeded finish to soften the industrial concrete. A tall unit was built to act as bathroom storage, and a vanity unit created to complement the concrete sink. The joinery was finished in Mylands' 'Rose Theatre' paintThe industrial theme was further continued with Crittall-style steel bathroom screen and doors entering the bathroom. The black steel works well with the pink and grey concrete accents through the bathroom. Finally, to soften the concrete throughout the scheme, the client requested a reindeer moss living wall. This is a natural moss, and draws in moisture and humidity as well as softening the room.
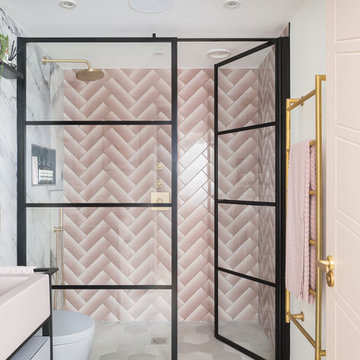
The client’s initial thoughts were that she loved matt black, brass and wanted a touch of pink – but had thought these would be applied to wall coverings and taps only. With the Hoover building being such an iconic building, Louise wanted to show hints at a bygone era in a contemporary way – you can’t just use ‘bog’ standard products in here – so she encouraged the client to push her boundaries a bit
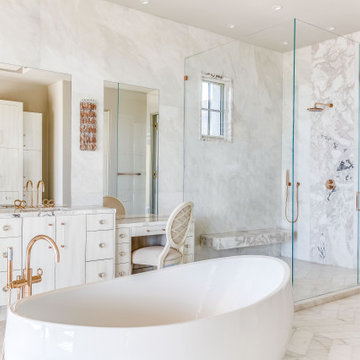
Her master shower.
Natural stone throughout bathroom. Custom cabinetry in white finish, specialty hardware and light fixtures with accents of rose gold to enhance the pink tones in the natural stone.
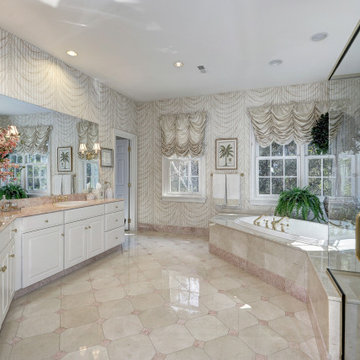
Upscale fixtures, finishes and attention to detail make this expansive master bathroom a stunner. Marble tile in cream and soft pink set a warm tone. A swooped pattern on the wallcoverings is echoed in the drapery treatments. Brass fittings and lighting add sparkle, while natural ight floods the room from two sides. It is a room you never want to leave!
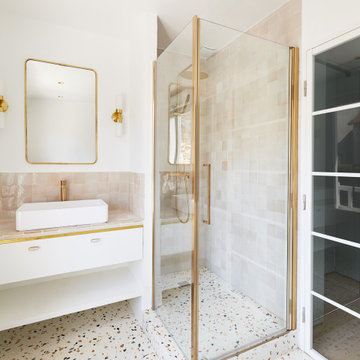
Photo of a mid-sized contemporary master bathroom in Paris with beaded inset cabinets, white cabinets, a curbless shower, pink tile, ceramic tile, pink walls, terrazzo floors, a drop-in sink, tile benchtops, multi-coloured floor, a hinged shower door, pink benchtops, a single vanity and a freestanding vanity.
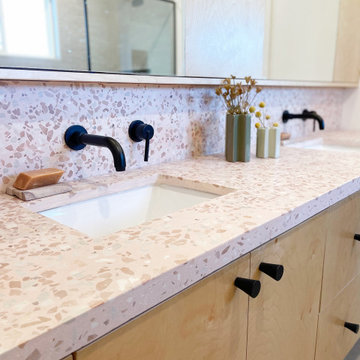
This is an example of a mid-sized modern master bathroom in Phoenix with flat-panel cabinets, light wood cabinets, a curbless shower, a two-piece toilet, gray tile, ceramic tile, white walls, ceramic floors, an undermount sink, concrete benchtops, grey floor, an open shower, pink benchtops, a niche, a double vanity and a floating vanity.

Huntsmore handled the complete design and build of this bathroom extension in Brook Green, W14. Planning permission was gained for the new rear extension at first-floor level. Huntsmore then managed the interior design process, specifying all finishing details. The client wanted to pursue an industrial style with soft accents of pinkThe proposed room was small, so a number of bespoke items were selected to make the most of the space. To compliment the large format concrete effect tiles, this concrete sink was specially made by Warrington & Rose. This met the client's exacting requirements, with a deep basin area for washing and extra counter space either side to keep everyday toiletries and luxury soapsBespoke cabinetry was also built by Huntsmore with a reeded finish to soften the industrial concrete. A tall unit was built to act as bathroom storage, and a vanity unit created to complement the concrete sink. The joinery was finished in Mylands' 'Rose Theatre' paintThe industrial theme was further continued with Crittall-style steel bathroom screen and doors entering the bathroom. The black steel works well with the pink and grey concrete accents through the bathroom. Finally, to soften the concrete throughout the scheme, the client requested a reindeer moss living wall. This is a natural moss, and draws in moisture and humidity as well as softening the room.
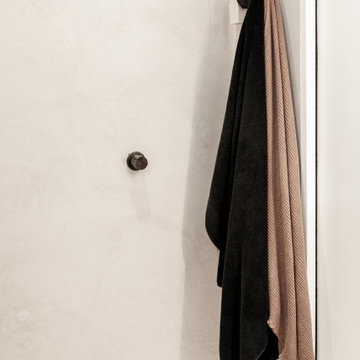
Photo of a small modern master bathroom in London with beaded inset cabinets, medium wood cabinets, concrete benchtops and pink benchtops.
White Bathroom Design Ideas with Pink Benchtops
1