White Bathroom Design Ideas with Soapstone Benchtops
Refine by:
Budget
Sort by:Popular Today
1 - 20 of 502 photos
Item 1 of 3

With expansive fields and beautiful farmland surrounding it, this historic farmhouse celebrates these views with floor-to-ceiling windows from the kitchen and sitting area. Originally constructed in the late 1700’s, the main house is connected to the barn by a new addition, housing a master bedroom suite and new two-car garage with carriage doors. We kept and restored all of the home’s existing historic single-pane windows, which complement its historic character. On the exterior, a combination of shingles and clapboard siding were continued from the barn and through the new addition.
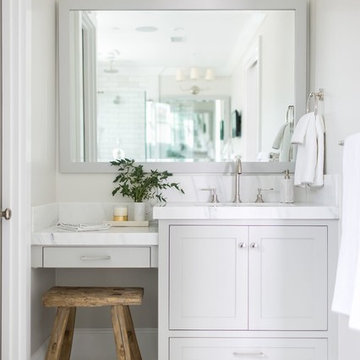
Design ideas for a mid-sized transitional master bathroom in Orange County with shaker cabinets, grey cabinets, a two-piece toilet, grey walls, porcelain floors, an undermount sink, soapstone benchtops and white floor.
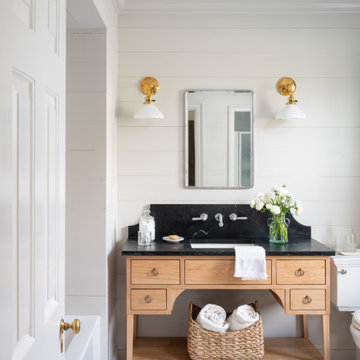
Master bathroom has farmhouse charm with nickelboard walls, a basketweave mosaic floor, and a custom oak vanity.
Mid-sized master bathroom in Austin with a two-piece toilet, beige walls, mosaic tile floors, an undermount sink, soapstone benchtops, black benchtops, a single vanity, a freestanding vanity, planked wall panelling, flat-panel cabinets, light wood cabinets, an alcove tub and grey floor.
Mid-sized master bathroom in Austin with a two-piece toilet, beige walls, mosaic tile floors, an undermount sink, soapstone benchtops, black benchtops, a single vanity, a freestanding vanity, planked wall panelling, flat-panel cabinets, light wood cabinets, an alcove tub and grey floor.
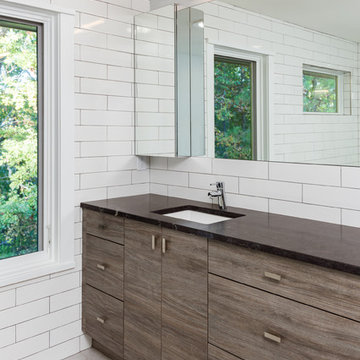
Design ideas for a large modern master bathroom in Atlanta with flat-panel cabinets, dark wood cabinets, an open shower, a one-piece toilet, white tile, porcelain tile, grey walls, porcelain floors, an undermount sink and soapstone benchtops.
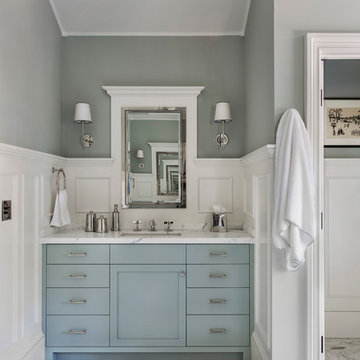
Design ideas for a mid-sized transitional master bathroom in San Francisco with flat-panel cabinets, blue cabinets, a freestanding tub, an alcove shower, a two-piece toilet, gray tile, grey walls, porcelain floors, an undermount sink, soapstone benchtops, multi-coloured floor and an open shower.

Photo of a contemporary master bathroom in Philadelphia with flat-panel cabinets, white tile, subway tile, white walls, soapstone benchtops, black benchtops, a double vanity and a floating vanity.
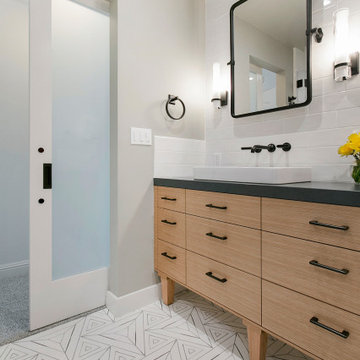
master bath vignette with anigre cabinetry, geometric tile, and soapstone countertops
Country master bathroom in San Francisco with flat-panel cabinets, light wood cabinets, white tile, subway tile, soapstone benchtops, a double vanity and a built-in vanity.
Country master bathroom in San Francisco with flat-panel cabinets, light wood cabinets, white tile, subway tile, soapstone benchtops, a double vanity and a built-in vanity.
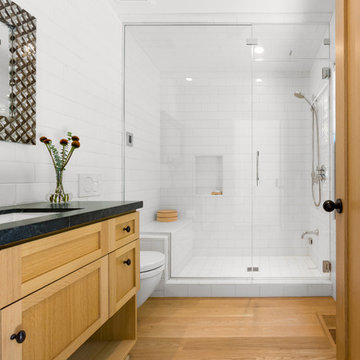
Steam shower with Fireclay "Calcite" field tile with white oak cabinets and floor. Photo by Clark Dugger
Design ideas for a mid-sized midcentury 3/4 bathroom in Los Angeles with shaker cabinets, light wood cabinets, an alcove shower, a wall-mount toilet, white tile, ceramic tile, white walls, light hardwood floors, an undermount sink, soapstone benchtops, yellow floor and a hinged shower door.
Design ideas for a mid-sized midcentury 3/4 bathroom in Los Angeles with shaker cabinets, light wood cabinets, an alcove shower, a wall-mount toilet, white tile, ceramic tile, white walls, light hardwood floors, an undermount sink, soapstone benchtops, yellow floor and a hinged shower door.
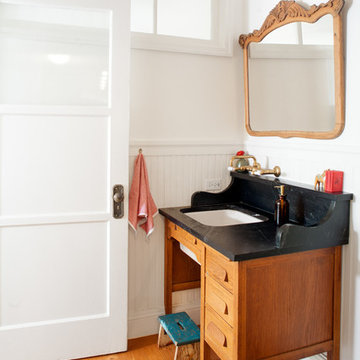
Lee Manning Photography
Inspiration for a mid-sized country 3/4 bathroom in Los Angeles with an undermount sink, medium wood cabinets, soapstone benchtops, white walls, medium hardwood floors and flat-panel cabinets.
Inspiration for a mid-sized country 3/4 bathroom in Los Angeles with an undermount sink, medium wood cabinets, soapstone benchtops, white walls, medium hardwood floors and flat-panel cabinets.
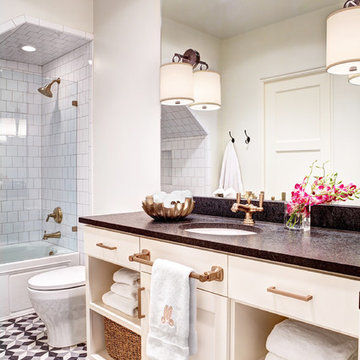
Photo of a mid-sized transitional bathroom in Dallas with recessed-panel cabinets, white cabinets, soapstone benchtops, an alcove tub, blue tile, ceramic tile, white walls, ceramic floors and an undermount sink.
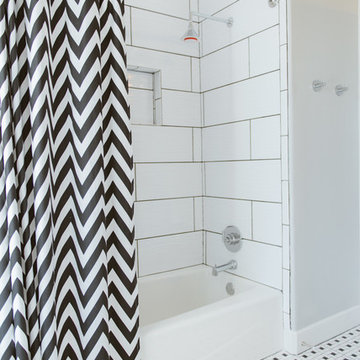
The R Streets and Austin Light
Inspiration for a mid-sized eclectic master bathroom in Dallas with recessed-panel cabinets, white cabinets, an alcove tub, a shower/bathtub combo, a two-piece toilet, black and white tile, mosaic tile, grey walls, mosaic tile floors, an undermount sink and soapstone benchtops.
Inspiration for a mid-sized eclectic master bathroom in Dallas with recessed-panel cabinets, white cabinets, an alcove tub, a shower/bathtub combo, a two-piece toilet, black and white tile, mosaic tile, grey walls, mosaic tile floors, an undermount sink and soapstone benchtops.
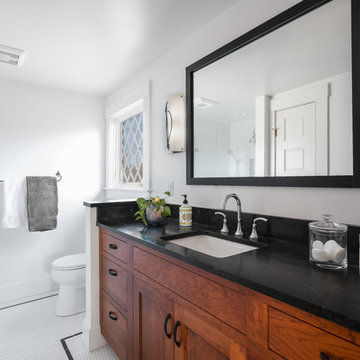
Upstairs master bath with a large vanity and walk-in shower.
Design ideas for a mid-sized traditional master bathroom in Boston with flat-panel cabinets, medium wood cabinets, an alcove shower, a one-piece toilet, white tile, ceramic tile, white walls, porcelain floors, an undermount sink, soapstone benchtops, white floor, a hinged shower door and black benchtops.
Design ideas for a mid-sized traditional master bathroom in Boston with flat-panel cabinets, medium wood cabinets, an alcove shower, a one-piece toilet, white tile, ceramic tile, white walls, porcelain floors, an undermount sink, soapstone benchtops, white floor, a hinged shower door and black benchtops.
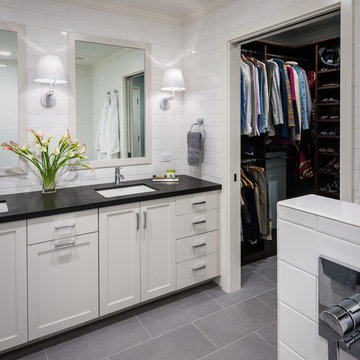
Dean Birinyi
Design ideas for a mid-sized contemporary master bathroom in San Francisco with an undermount sink, recessed-panel cabinets, white cabinets, soapstone benchtops, a curbless shower, a one-piece toilet, gray tile, porcelain tile, white walls and porcelain floors.
Design ideas for a mid-sized contemporary master bathroom in San Francisco with an undermount sink, recessed-panel cabinets, white cabinets, soapstone benchtops, a curbless shower, a one-piece toilet, gray tile, porcelain tile, white walls and porcelain floors.

Custom master bath renovation designed for spa-like experience. Contemporary custom floating washed oak vanity with Virginia Soapstone top, tambour wall storage, brushed gold wall-mounted faucets. Concealed light tape illuminating volume ceiling, tiled shower with privacy glass window to exterior; matte pedestal tub. Niches throughout for organized storage.
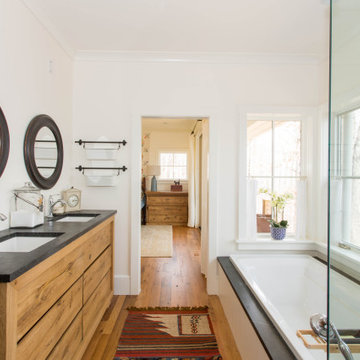
The house is sited in the tree line at the edge of a rocky outcrop, and responds to sweeping eastern views of the valley below.
The family cooks, eats, and hangs out together in a space with amazing eastern sunlight and a strong connection to the trees outside and the Piedmont landscape in the distance.
A "personal touch" was high on the clients' wish-list—interiors of warm wood tones are accompanied by owner-crafted items, stained glass, cabinetry, railings and works of art. This humble sensibility is carried through on the exterior with simple board and batten siding, whitewash, and a rambling series of forms inspired by central Virginia agricultural architecture.
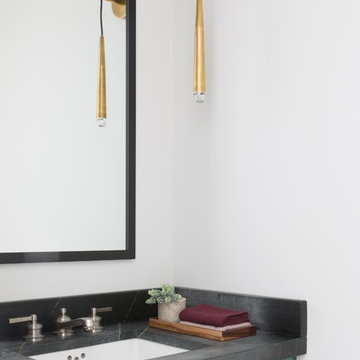
White bathroom with black mirror, brass sconces, silver faucet, peacock blue vanity and soapstone counter. Photo by Suzanna Scott.
Design ideas for a small country bathroom in San Francisco with recessed-panel cabinets, turquoise cabinets, white walls, light hardwood floors, an undermount sink, soapstone benchtops, beige floor and black benchtops.
Design ideas for a small country bathroom in San Francisco with recessed-panel cabinets, turquoise cabinets, white walls, light hardwood floors, an undermount sink, soapstone benchtops, beige floor and black benchtops.
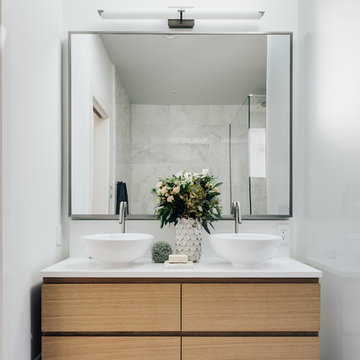
This is an example of a mid-sized contemporary 3/4 bathroom in San Francisco with white walls, a vessel sink, soapstone benchtops, flat-panel cabinets, light wood cabinets, grey floor, a freestanding tub, an open shower, a two-piece toilet, ceramic floors, a hinged shower door, white benchtops, a double vanity and a freestanding vanity.
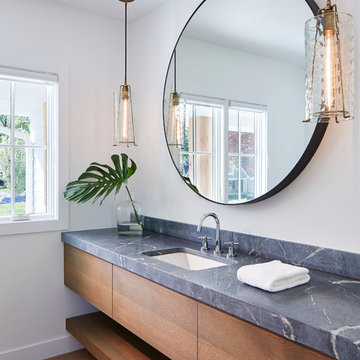
Martha O'Hara Interiors, Interior Design & Photo Styling | Corey Gaffer, Photography | Please Note: All “related,” “similar,” and “sponsored” products tagged or listed by Houzz are not actual products pictured. They have not been approved by Martha O’Hara Interiors nor any of the professionals credited. For information about our work, please contact design@oharainteriors.com.
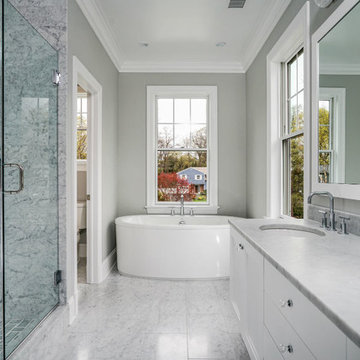
Inspiration for a large transitional master bathroom in New York with recessed-panel cabinets, white cabinets, a freestanding tub, an alcove shower, a two-piece toilet, gray tile, white tile, stone slab, grey walls, marble floors, an undermount sink, soapstone benchtops, multi-coloured floor and a hinged shower door.

Baño de 2 piezas y plato de ducha, ubicado en la planta baja del ático al lado del comedor - salón lo que lo hace muy cómodo para los invitados.
Inspiration for a mid-sized contemporary 3/4 bathroom in Barcelona with white cabinets, an alcove shower, a two-piece toilet, beige tile, ceramic tile, beige walls, ceramic floors, an integrated sink, soapstone benchtops, grey floor, a sliding shower screen, white benchtops, a single vanity, a built-in vanity and flat-panel cabinets.
Inspiration for a mid-sized contemporary 3/4 bathroom in Barcelona with white cabinets, an alcove shower, a two-piece toilet, beige tile, ceramic tile, beige walls, ceramic floors, an integrated sink, soapstone benchtops, grey floor, a sliding shower screen, white benchtops, a single vanity, a built-in vanity and flat-panel cabinets.
White Bathroom Design Ideas with Soapstone Benchtops
1