White Bathroom Design Ideas with Stone Tile
Refine by:
Budget
Sort by:Popular Today
1 - 20 of 7,786 photos
Item 1 of 3

Family Bathroom Renovation in Melbourne. Bohemian styled and neutral tones anchored by the custom made timber double vanity, oval mirrors and tiger bronze fixtures. A free-standing bath and walk-in shower creating a sense of space

Photo of an expansive transitional master bathroom in Sydney with a freestanding tub, an open shower, stone tile, limestone floors, a double vanity, a built-in vanity, flat-panel cabinets, medium wood cabinets, beige tile, an integrated sink, beige floor and white benchtops.
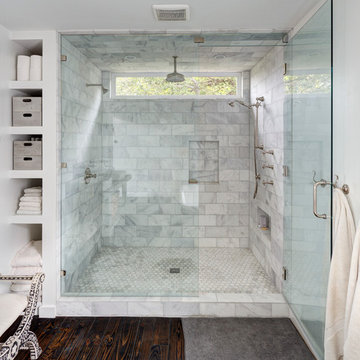
Michael Hsu
This is an example of a large contemporary master bathroom in Austin with open cabinets, white cabinets, an alcove shower, white tile, white walls, dark hardwood floors and stone tile.
This is an example of a large contemporary master bathroom in Austin with open cabinets, white cabinets, an alcove shower, white tile, white walls, dark hardwood floors and stone tile.
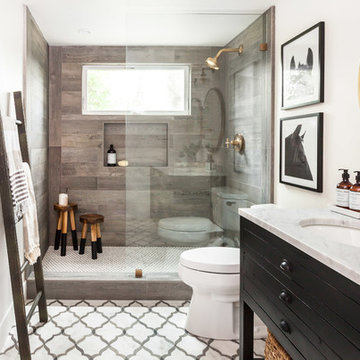
Kat Alves-Photography
Small country bathroom in Sacramento with black cabinets, an open shower, a one-piece toilet, multi-coloured tile, stone tile, white walls, marble floors, an undermount sink, marble benchtops, flat-panel cabinets and a freestanding vanity.
Small country bathroom in Sacramento with black cabinets, an open shower, a one-piece toilet, multi-coloured tile, stone tile, white walls, marble floors, an undermount sink, marble benchtops, flat-panel cabinets and a freestanding vanity.
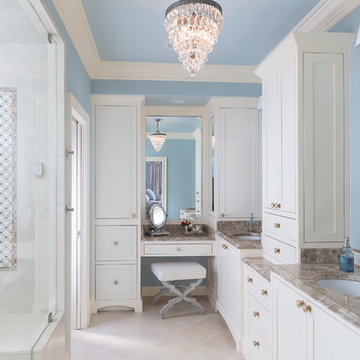
This dreamy master bath remodel in East Cobb offers generous space without going overboard in square footage. The homeowner chose to go with a large double vanity with a custom seated space as well as a nice shower with custom features and decided to forgo the typical big soaking tub.
The vanity area shown in the photos has plenty of storage within the wall cabinets and the large drawers below.
The countertop is Cedar Brown slab marble with undermount sinks. The brushed nickel metal details were done to work with the theme through out the home. The floor is a 12x24 honed Crema Marfil.
The stunning crystal chandelier draws the eye up and adds to the simplistic glamour of the bath.
The shower was done with an elegant combination of tumbled and polished Crema Marfil, two rows of Emperador Light inlay and Mirage Glass Tiles, Flower Series, Polished.
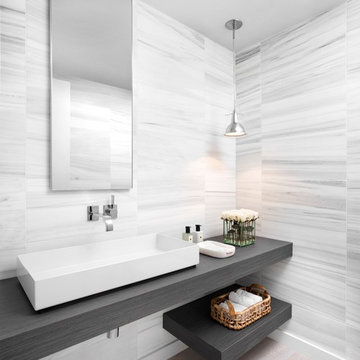
Mid-sized contemporary master bathroom in Miami with open cabinets, gray tile, white tile, light hardwood floors, a vessel sink, grey cabinets, stone tile, grey walls, wood benchtops and brown floor.
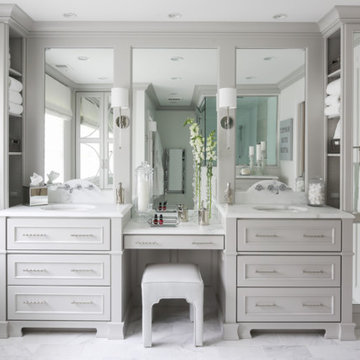
We were so delighted to be able to bring to life our fresh take and new renovation on a picturesque bathroom. A scene of symmetry, quite pleasing to the eye, the counter and sink area was cultivated to be a clean space, with hidden storage on the side of each elongated mirror, and a center section with seating for getting ready each day. It is highlighted by the shiny silver elements of the hardware and sink fixtures that enhance the sleek lines and look of this vanity area. Lit by a thin elegant sconce and decorated in a pathway of stunning tile mosaic this is the focal point of the master bathroom. Following the tile paths further into the bathroom brings one to the large glass shower, with its own intricate tile detailing within leading up the walls to the waterfall feature. Equipped with everything from shower seating and a towel heater, to a secluded toilet area able to be hidden by a pocket door, this master bathroom is impeccably furnished. Each element contributes to the remarkably classic simplicity of this master bathroom design, making it truly a breath of fresh air.
Custom designed by Hartley and Hill Design. All materials and furnishings in this space are available through Hartley and Hill Design. www.hartleyandhilldesign.com 888-639-0639
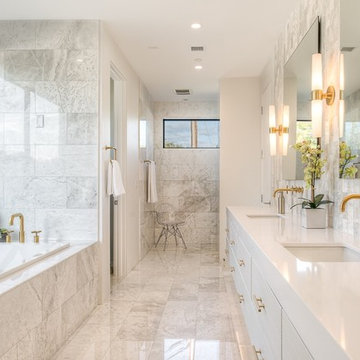
Design ideas for a mid-sized contemporary master bathroom in Phoenix with an undermount sink, flat-panel cabinets, engineered quartz benchtops, a drop-in tub, stone tile, marble floors, white cabinets, an alcove shower and white tile.
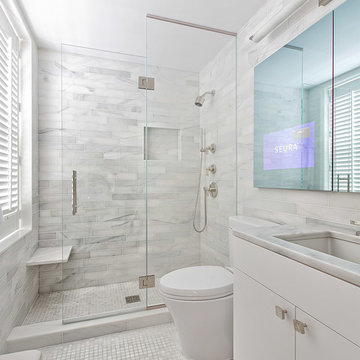
SGM Photography
Photo of a small contemporary master bathroom in New York with an undermount sink, white cabinets, marble benchtops, white tile, stone tile, marble floors and flat-panel cabinets.
Photo of a small contemporary master bathroom in New York with an undermount sink, white cabinets, marble benchtops, white tile, stone tile, marble floors and flat-panel cabinets.
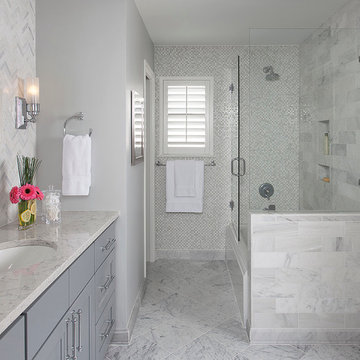
This is an example of a small transitional 3/4 bathroom in Austin with shaker cabinets, grey cabinets, an alcove tub, a shower/bathtub combo, gray tile, grey walls, marble floors, an undermount sink, engineered quartz benchtops, stone tile, a one-piece toilet, white floor, a hinged shower door and white benchtops.
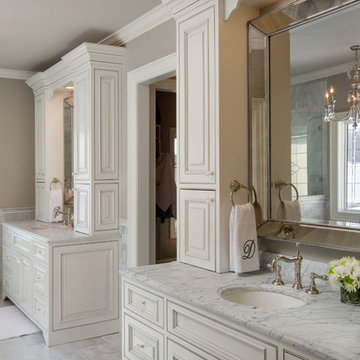
This Powell, Ohio Bathroom design was created by Senior Bathroom Designer Jim Deen of Dream Baths by Kitchen Kraft. Pictures by John Evans
Inspiration for a large traditional master bathroom in Columbus with an undermount sink, white cabinets, marble benchtops, gray tile, stone tile, grey walls, marble floors and recessed-panel cabinets.
Inspiration for a large traditional master bathroom in Columbus with an undermount sink, white cabinets, marble benchtops, gray tile, stone tile, grey walls, marble floors and recessed-panel cabinets.
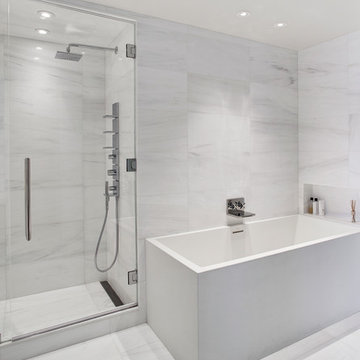
Photo of a contemporary master bathroom in New York with an alcove shower, white tile, stone tile, a corner tub, marble floors, grey floor, a hinged shower door and a niche.
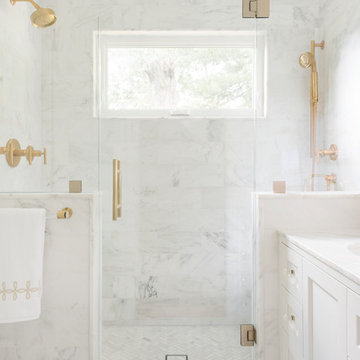
Photography: Ben Gebo
This is an example of a small transitional master bathroom in Boston with shaker cabinets, a wall-mount toilet, white tile, stone tile, white walls, mosaic tile floors, an undermount sink, marble benchtops, white cabinets, an alcove shower, a hinged shower door and white floor.
This is an example of a small transitional master bathroom in Boston with shaker cabinets, a wall-mount toilet, white tile, stone tile, white walls, mosaic tile floors, an undermount sink, marble benchtops, white cabinets, an alcove shower, a hinged shower door and white floor.

New modern renovation with new Jacuzzi & walking shower. tile on shower walls and floors. tile floor that looks like wood floor.
Photo of a large contemporary master bathroom in Los Angeles with raised-panel cabinets, light wood cabinets, a corner tub, a double shower, a one-piece toilet, beige tile, stone tile, white walls, a drop-in sink and marble benchtops.
Photo of a large contemporary master bathroom in Los Angeles with raised-panel cabinets, light wood cabinets, a corner tub, a double shower, a one-piece toilet, beige tile, stone tile, white walls, a drop-in sink and marble benchtops.
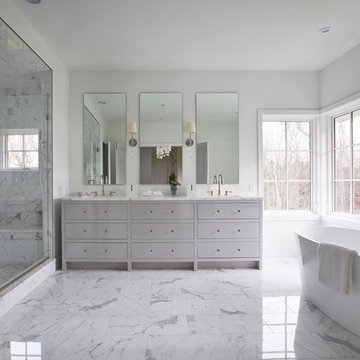
Jeff McNamara Photography
This is an example of a large transitional master bathroom in New York with grey cabinets, a freestanding tub, an alcove shower, white tile, stone tile, white walls, marble floors, an undermount sink, marble benchtops and flat-panel cabinets.
This is an example of a large transitional master bathroom in New York with grey cabinets, a freestanding tub, an alcove shower, white tile, stone tile, white walls, marble floors, an undermount sink, marble benchtops and flat-panel cabinets.
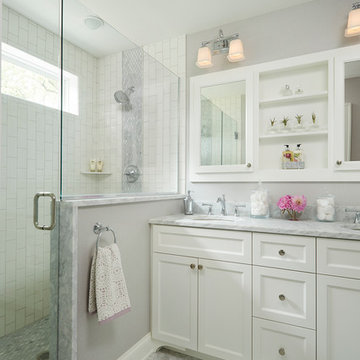
This remodel went from a tiny story-and-a-half Cape Cod, to a charming full two-story home. The Master Bathroom has a custom built double vanity with plenty of built-in storage between the sinks and in the recessed medicine cabinet. The walls are done in a Sherwin Williams wallpaper from the Come Home to People's Choice Black & White collection, number 491-2670. The custom vanity is Benjamin Moore in Simply White OC-117, with a Bianco Cararra marble top. Both the shower and floor of this bathroom are tiled in Hampton Carrara marble.
Space Plans, Building Design, Interior & Exterior Finishes by Anchor Builders. Photography by Alyssa Lee Photography.

Since the homeowners could not see themselves using the soaking tub, it was left out to make room for a large double shower.
This is an example of a large transitional master bathroom in Philadelphia with an undermount sink, granite benchtops, a double shower, white tile, stone tile, blue walls and porcelain floors.
This is an example of a large transitional master bathroom in Philadelphia with an undermount sink, granite benchtops, a double shower, white tile, stone tile, blue walls and porcelain floors.
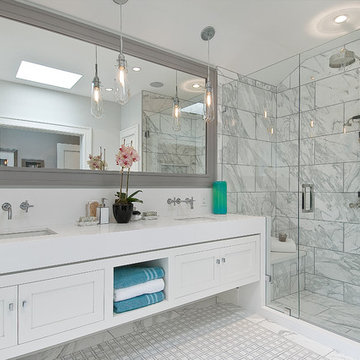
A typical post-1906 Noe Valley house is simultaneously restored, expanded and redesigned to keep what works and rethink what doesn’t. The front façade, is scraped and painted a crisp monochrome white—it worked. The new asymmetrical gabled rear addition takes the place of a windowless dead end box that didn’t. A “Great kitchen”, open yet formally defined living and dining rooms, a generous master suite, and kid’s rooms with nooks and crannies, all make for a newly designed house that straddles old and new.
Structural Engineer: Gregory Paul Wallace SE
General Contractor: Cardea Building Co.
Photographer: Open Homes Photography
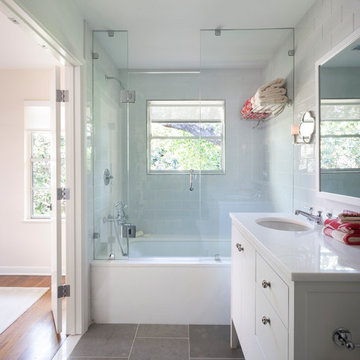
Photos by Whit Preston
Architect: Cindy Black, Hello Kitchen
Photo of a traditional bathroom in Austin with an undermount sink, white cabinets, an undermount tub, a shower/bathtub combo, gray tile, stone tile and flat-panel cabinets.
Photo of a traditional bathroom in Austin with an undermount sink, white cabinets, an undermount tub, a shower/bathtub combo, gray tile, stone tile and flat-panel cabinets.
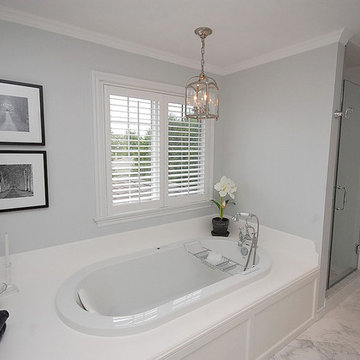
Carrara marble floor
Design ideas for a traditional bathroom in Toronto with a drop-in tub, white tile and stone tile.
Design ideas for a traditional bathroom in Toronto with a drop-in tub, white tile and stone tile.
White Bathroom Design Ideas with Stone Tile
1