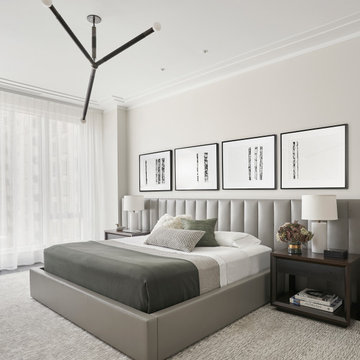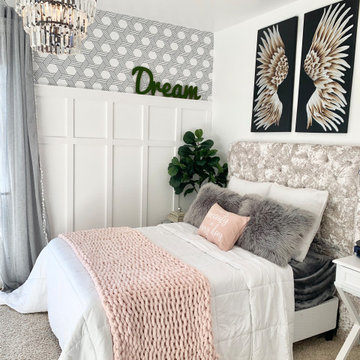White Bedroom Design Ideas
Refine by:
Budget
Sort by:Popular Today
141 - 160 of 320,953 photos
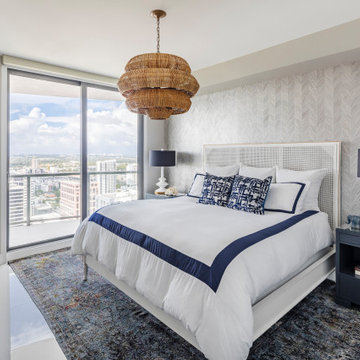
Every inch of this 4,200-square-foot condo on Las Olas—two units combined into one inside the tallest building in Fort Lauderdale—is dripping with glamour, starting right away in the entrance with Phillip Jeffries’ Cloud wallpaper and crushed velvet gold chairs by Koket. Along with tearing out some of the bathrooms and installing sleek and chic new vanities, Laure Nell Interiors outfitted the residence with all the accoutrements that make it perfect for the owners—two doctors without children—to enjoy an evening at home alone or entertaining friends and family. On one side of the condo, we turned the previous kitchen into a wet bar off the family room. Inspired by One Hotel, the aesthetic here gives off permanent vacation vibes. A large rattan light fixture sets a beachy tone above a custom-designed oversized sofa. Also on this side of the unit, a light and bright guest bedroom, affectionately named the Bali Room, features Phillip Jeffries’ silver leaf wallpaper and heirloom artifacts that pay homage to the Indian heritage of one of the owners. In another more-moody guest room, a Currey and Co. Grand Lotus light fixture gives off a golden glow against Phillip Jeffries’ dip wallcovering behind an emerald green bed, while an artist hand painted the look on each wall. The other side of the condo took on an aesthetic that reads: The more bling, the better. Think crystals and chrome and a 78-inch circular diamond chandelier. The main kitchen, living room (where we custom-surged together Surya rugs), dining room (embellished with jewelry-like chain-link Yale sconces by Arteriors), office, and master bedroom (overlooking downtown and the ocean) all reside on this side of the residence. And then there’s perhaps the jewel of the home: the powder room, illuminated by Tom Dixon pendants. The homeowners hiked Machu Picchu together and fell in love with a piece of art on their trip that we designed the entire bathroom around. It’s one of many personal objets found throughout the condo, making this project a true labor of love.

Rénovation d'une chambre, monument classé à Apremont-sur-Allier dans le style contemporain.
Photo of a contemporary loft-style bedroom in Other with blue walls, beige floor, vaulted and wallpaper.
Photo of a contemporary loft-style bedroom in Other with blue walls, beige floor, vaulted and wallpaper.
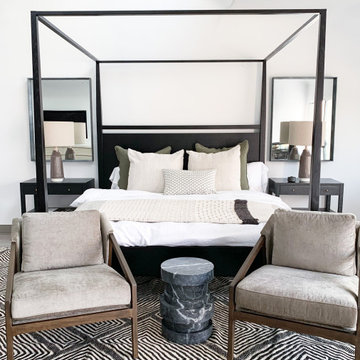
Inspiration for a large modern master bedroom in Los Angeles with white walls, vinyl floors and grey floor.
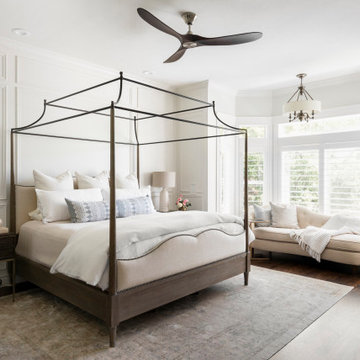
Traditional millwork details, neutral color palette, and custom furniture abd bedding combine to make a luxurious retreat. A chaise lounge invites comfortable living.
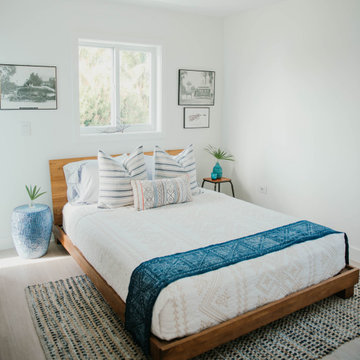
Modern Coastal bedroom.
Inspiration for a small beach style guest bedroom in Other with white walls, porcelain floors and beige floor.
Inspiration for a small beach style guest bedroom in Other with white walls, porcelain floors and beige floor.
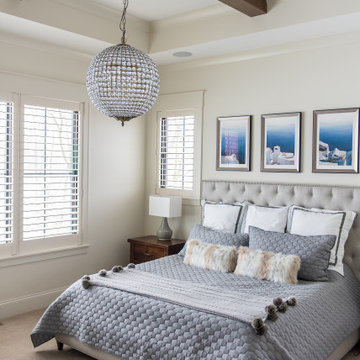
This modern transitional home was designed for a family of four and their pets. Our Indianapolis studio used wood detailing and medium wood floors to give the home a warm, welcoming vibe. We used a variety of statement lights to add drama to the look, and the furniture is comfortable and complements the bright palette of the home. Photographer - Sarah Shields
---
Project completed by Wendy Langston's Everything Home interior design firm, which serves Carmel, Zionsville, Fishers, Westfield, Noblesville, and Indianapolis.
For more about Everything Home, click here: https://everythinghomedesigns.com/
To learn more about this project, click here: https://everythinghomedesigns.com/portfolio/country-club-living/
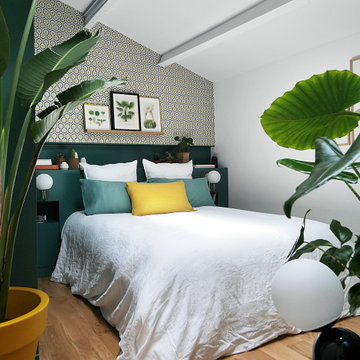
Photo of a mid-sized contemporary guest bedroom in Paris with multi-coloured walls, medium hardwood floors, brown floor and wallpaper.
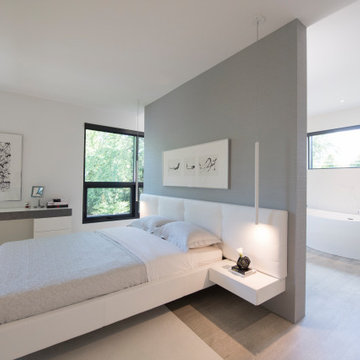
Custom built by DCAM HOMES, one of Oakville’s most reputable builders. South of Lakeshore and steps to the lake, this newly built modern custom home features over 3,200 square feet of stylish living space in a prime location!
This stunning home provides large principal rooms that flow seamlessly from one another. The open concept design features soaring 24-foot ceilings with floor to ceiling windows flooding the space with natural light. A home office is located off the entrance foyer creating a private oasis away from the main living area. The double storey ceiling in the family room automatically draws your eyes towards the open riser wood staircase, an architectural delight. This space also features an extra wide, 74” fireplace for everyone to enjoy.
The thoughtfully designed chef’s kitchen was imported from Italy. An oversized island is the center focus of this room. Other highlights include top of the line built-in Miele appliances and gorgeous two-toned touch latch custom cabinetry.
With everyday convenience in mind - the mudroom, with access from the garage, is the perfect place for your family to “drop everything”. This space has built-in cabinets galore – providing endless storage.
Upstairs the master bedroom features a modern layout with open concept spa-like master ensuite features shower with body jets and steam shower stand-alone tub and stunning master vanity. This master suite also features beautiful corner windows and custom built-in wardrobes. The second and third bedroom also feature custom wardrobes and share a convenient jack-and-jill bathroom. Laundry is also found on this level.
Beautiful outdoor areas expand your living space – surrounded by mature trees and a private fence, this will be the perfect end of day retreat!
This home was designed with both style and function in mind to create both a warm and inviting living space.
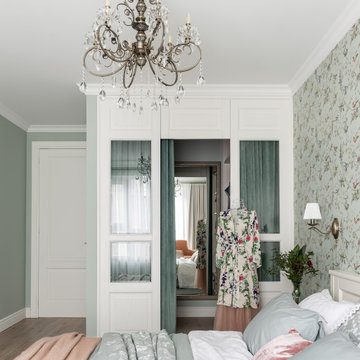
Design ideas for a small traditional master bedroom in Saint Petersburg with green walls, no fireplace, laminate floors, beige floor and wallpaper.
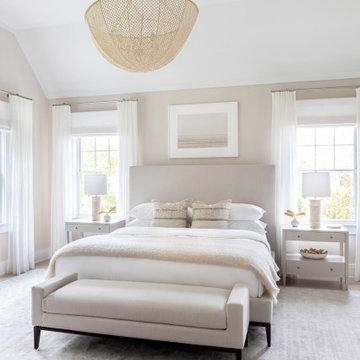
Architecture, Interior Design, Custom Furniture Design & Art Curation by Chango & Co.
Inspiration for a large traditional master bedroom in New York with beige walls, light hardwood floors, no fireplace and brown floor.
Inspiration for a large traditional master bedroom in New York with beige walls, light hardwood floors, no fireplace and brown floor.
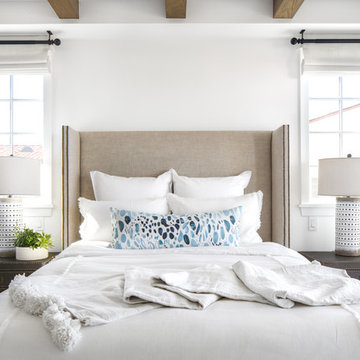
Chad Mellon
This is an example of a beach style bedroom in Los Angeles with white walls.
This is an example of a beach style bedroom in Los Angeles with white walls.
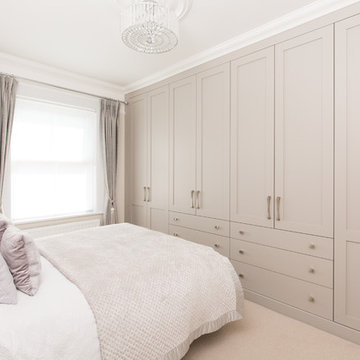
Inspiration for a large transitional master bedroom in Hampshire with beige walls, carpet and beige floor.
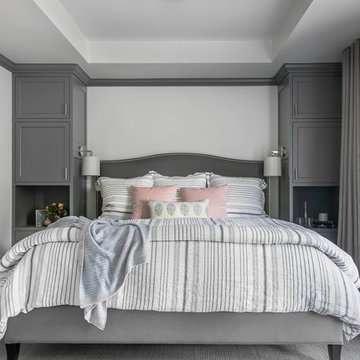
Photo of a transitional bedroom in San Francisco with white walls, carpet and grey floor.
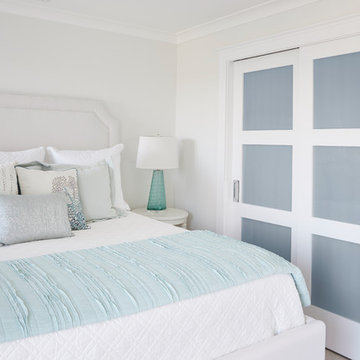
Inspiration for a mid-sized beach style guest bedroom in Other with grey walls and no fireplace.
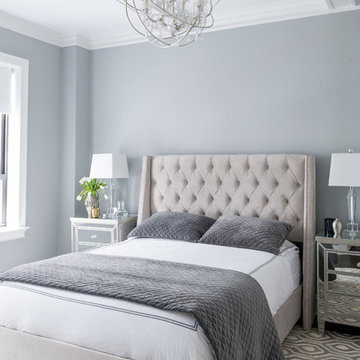
This is an example of a transitional bedroom in New York with grey walls and grey floor.
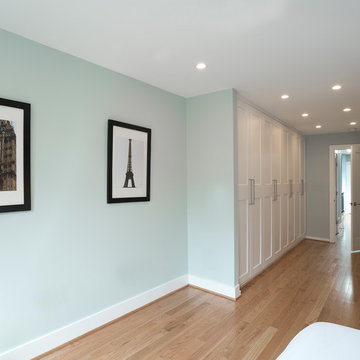
Ken Wyner Photography
Design ideas for a large transitional master bedroom in DC Metro with medium hardwood floors, grey walls, no fireplace and brown floor.
Design ideas for a large transitional master bedroom in DC Metro with medium hardwood floors, grey walls, no fireplace and brown floor.
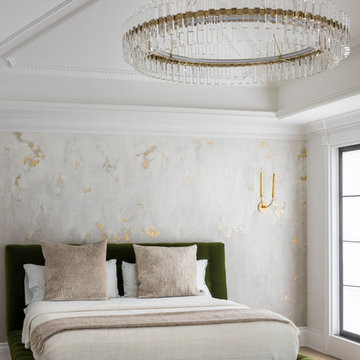
This is an example of a contemporary guest bedroom in New York with white walls, no fireplace and beige floor.
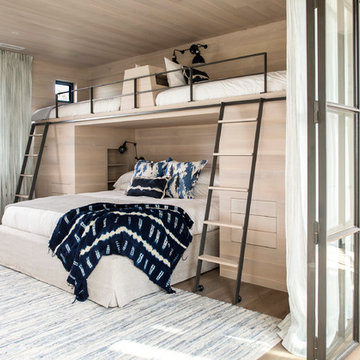
This creek side Kiawah Island home veils a romanticized modern surprise. Designed as a muse reflecting the owners’ Brooklyn stoop upbringing, its vertical stature offers maximum use of space and magnificent views from every room. Nature cues its color palette and texture, which is reflected throughout the home. Photography by Brennan Wesley
White Bedroom Design Ideas
8
