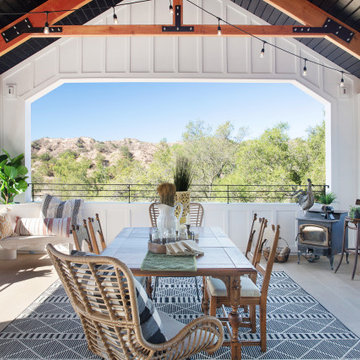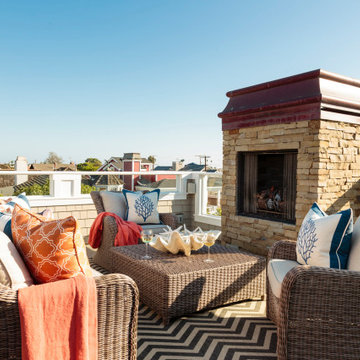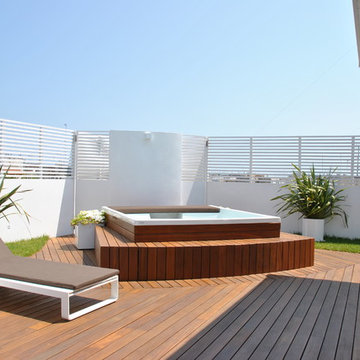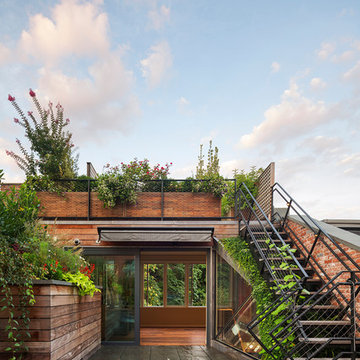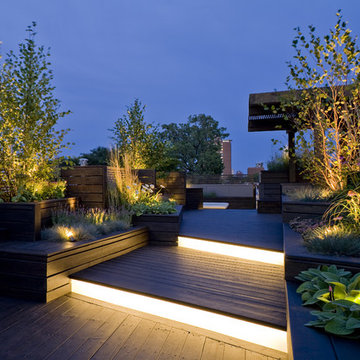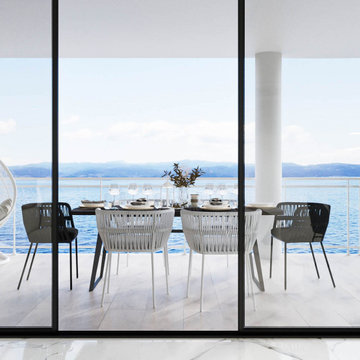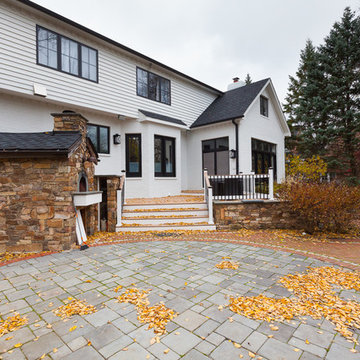White Deck Design Ideas
Refine by:
Budget
Sort by:Popular Today
141 - 160 of 7,458 photos
Item 1 of 2
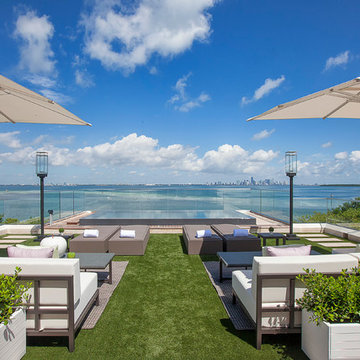
Contemporary rooftop and rooftop deck in Miami with a container garden.
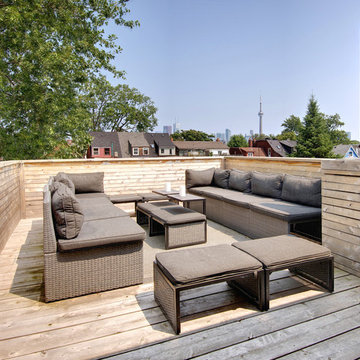
Photo: Andrew Snow © 2014 Houzz
Inspiration for a mid-sized contemporary rooftop and rooftop deck in Toronto with no cover.
Inspiration for a mid-sized contemporary rooftop and rooftop deck in Toronto with no cover.
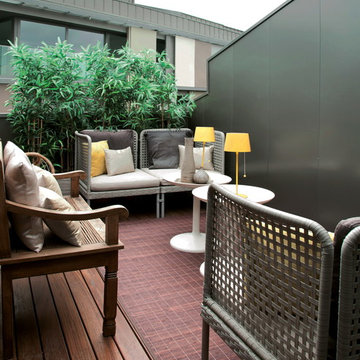
Savoy - Ulus
Photo of a small contemporary rooftop and rooftop deck in Other with no cover.
Photo of a small contemporary rooftop and rooftop deck in Other with no cover.
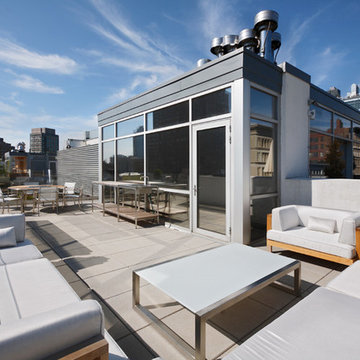
Photography: Chuck Choi
Inspiration for a contemporary rooftop and rooftop deck in New York.
Inspiration for a contemporary rooftop and rooftop deck in New York.
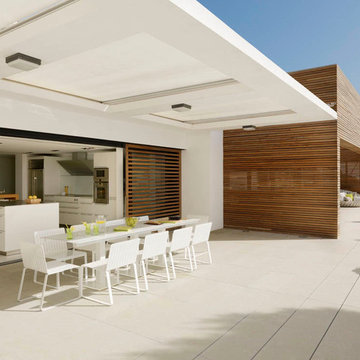
Mauricio Fuertes - www.mauriciofuertes.com
Inspiration for an expansive contemporary deck in Barcelona with a roof extension.
Inspiration for an expansive contemporary deck in Barcelona with a roof extension.
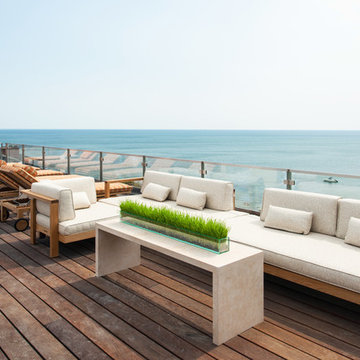
Photographed by Dan Cutrona
This is an example of a contemporary rooftop and rooftop deck in Boston with no cover.
This is an example of a contemporary rooftop and rooftop deck in Boston with no cover.
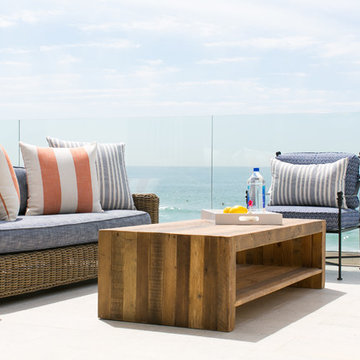
Ryan Garvin
Photo of a mid-sized beach style rooftop deck in Orange County with no cover and a fire feature.
Photo of a mid-sized beach style rooftop deck in Orange County with no cover and a fire feature.
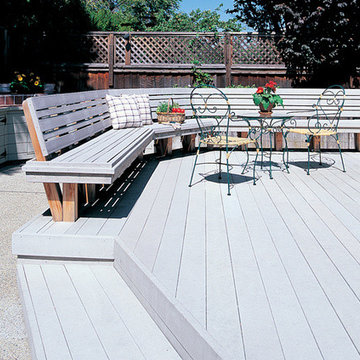
Trex Transcend Porch is available in three colors – Gravel Path (pristine grey), Fire Pit (spicy red) and Spiced Rum (warm, earthy umber with the streaked look of tropical hardwoods), Transcend Porch features both floor boards and coordinated post and railing options. It’s also low maintenance – resisting fading, staining, scratching and mold, and will not rot, warp, crack or splinter. Upkeep is hassle free, so you’ll spend more time relaxing and less time maintaining.
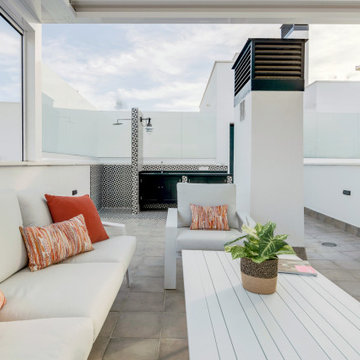
Terraza exterior en Sevilla con instalación de pérgola bioclimática. Creación de espacio exterior cocina con almacenaje y ducha compacto.
This is an example of a mid-sized contemporary rooftop deck in Seville with an outdoor kitchen and a pergola.
This is an example of a mid-sized contemporary rooftop deck in Seville with an outdoor kitchen and a pergola.
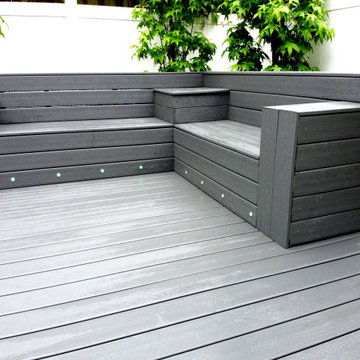
A great addition to a small Bay Ridge yard. We created a custom built-in seating area with usable storage space on top of Trex decking. Also in this project, we installed Smart LED Deck Lights.
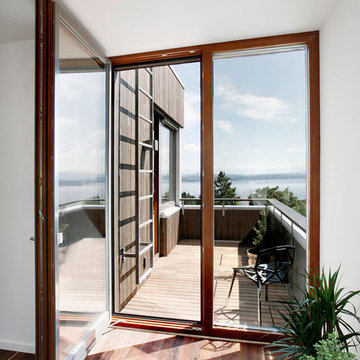
Madrona Passive House, a new Seattle home designed by SHED Architecture & Design and built by Hammer & Hand, combines contemporary design with high performance building to create an environmentally responsive and resource-efficient house.
The home’s airtight, super-insulated building envelope and passive design minimize energy consumption while providing superior thermal comfort to occupants. A heat recovery ventilator supplies constant fresh air to the home’s interior while recovering 90% of thermal energy from exhaust air for reuse inside. A rooftop solar photovoltaic array will provide enough energy to offset most, perhaps all, of the home’s energy consumption on a net annual basis. To manage stormwater the project employs permeable pavers for site hardscape and two cisterns to capture and control rainwater from the home’s roof and the green roof on the garage.
By investing in sustainable site development strategies, efficient building systems and an advanced envelope, the project aims to respect the home’s environmentally critical site and achieve one of the world’s most demanding building energy standards: Passive House.
Photos by Mark Woods Photography.
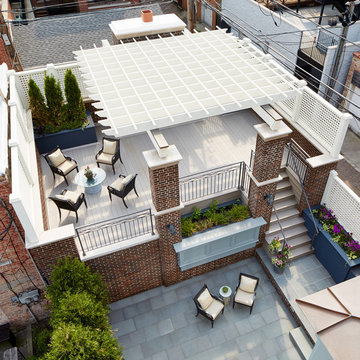
©Nathan Kirkman Photography
Middlefork Development, LLC
www.middleforkcapital.com
This is an example of a traditional deck in Chicago.
This is an example of a traditional deck in Chicago.
White Deck Design Ideas
8

