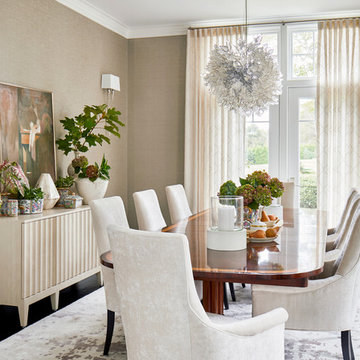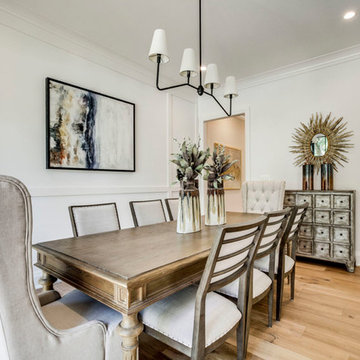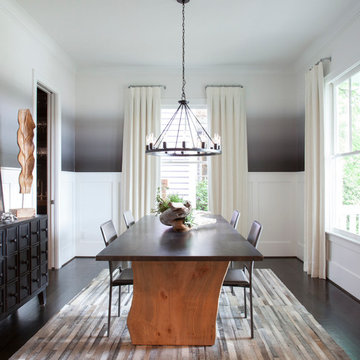White Dining Room Design Ideas
Refine by:
Budget
Sort by:Popular Today
1 - 20 of 1,787 photos
Item 1 of 3
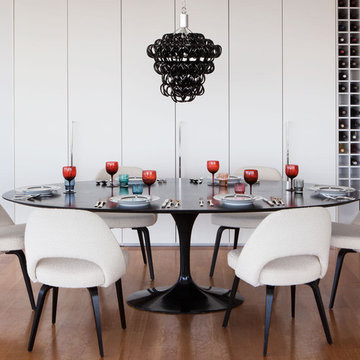
It wasn’t necessary to overthink things when Axis Mundi designed interiors for an apartment at Brooklyn’s glass-sheathed 1 Grand Army Plaza, the luxury building by Richard Meier already endowed with all the “starchitect” bells and whistles, as well as drop-dead stunning views of Brooklyn, the harbor and Prospect Park. What did require considerable aptitude was to strike the right balance between respect for these assets, particularly the panoramas, and livability. The all-white scheme doesn’t just complement Meier’s own aesthetic devotion to this purest of pure hues; it serves as a cool backdrop for the views, affording comfortable vantage points from which to enjoy them, yet not drawing attention away from the splendors of one of the world’s most distinctive boroughs. Sleek, low-lying Italian seating avoids distracting interruptions on the horizon line. But minimal color accents and pattern also sidestep what could have been a potentially antiseptic environment, making it tactile, human and luxurious.
2,200 sf
Design Team: John Beckmann, Richard Rosenbloom and Nick Messerlian
Photography: Adriana Buffi and Fran Parente
© Axis Mundi Design LLC
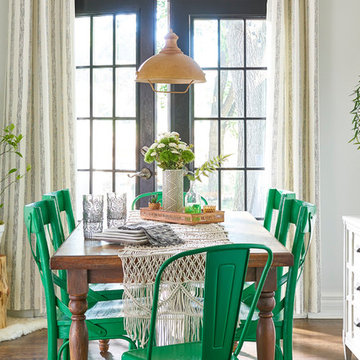
Mid-sized traditional dining room in Other with grey walls, brown floor, dark hardwood floors and no fireplace.
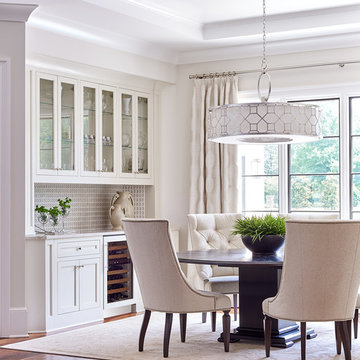
Mid-sized transitional dining room in Charlotte with medium hardwood floors.
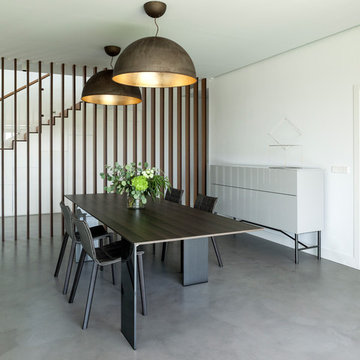
McSArquitectos, Mayte Piera Fotografía
Inspiration for a contemporary dining room in Alicante-Costa Blanca with white walls, concrete floors and grey floor.
Inspiration for a contemporary dining room in Alicante-Costa Blanca with white walls, concrete floors and grey floor.
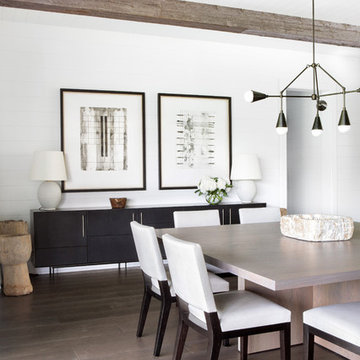
Architectural advisement, Interior Design, Custom Furniture Design & Art Curation by Chango & Co
Photography by Sarah Elliott
See the feature in Rue Magazine
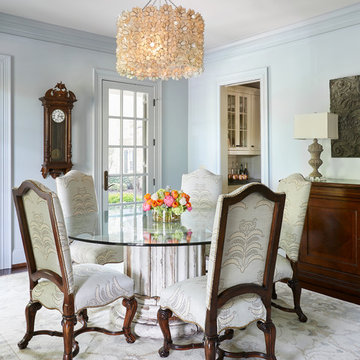
Design ideas for a mid-sized traditional open plan dining in Nashville with blue walls, carpet, white floor and no fireplace.
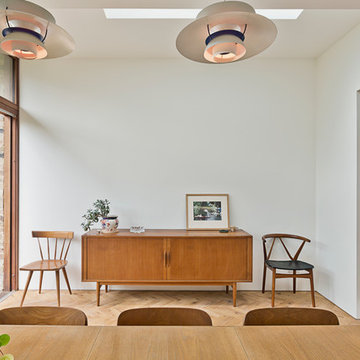
Justin Paget
Photo of a small midcentury separate dining room in Cambridgeshire with white walls.
Photo of a small midcentury separate dining room in Cambridgeshire with white walls.
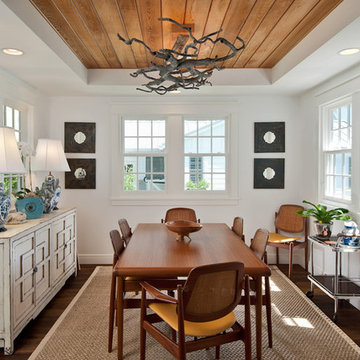
Photo of a beach style separate dining room in Miami with white walls and dark hardwood floors.
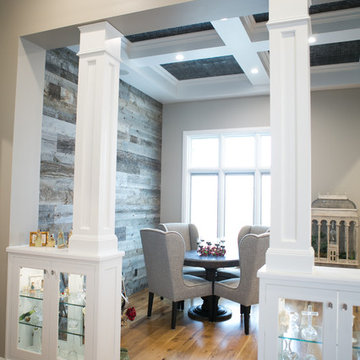
Jennifer Van Elk
Photo of a mid-sized transitional dining room in Indianapolis with beige walls, medium hardwood floors and brown floor.
Photo of a mid-sized transitional dining room in Indianapolis with beige walls, medium hardwood floors and brown floor.
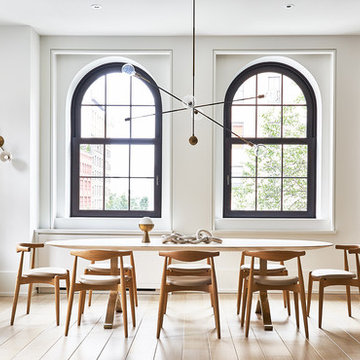
Marco Ricca
Inspiration for a scandinavian open plan dining in New York with white walls, light hardwood floors, no fireplace and beige floor.
Inspiration for a scandinavian open plan dining in New York with white walls, light hardwood floors, no fireplace and beige floor.
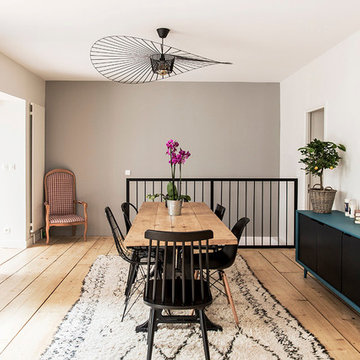
A l'emplacement de l'ancienne cuisine, on trouve désormais un espace salle à manger épuré avec une longue table de ferme entourée de chaises dépareillées
Louise Desrosiers
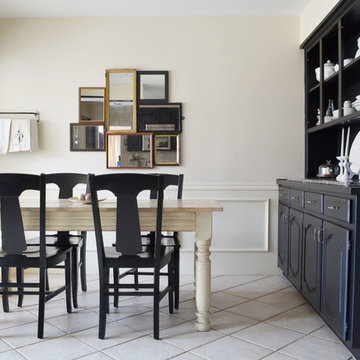
Photo: Sarah Greenman © 2014 Houzz
This is an example of an eclectic dining room in Dallas.
This is an example of an eclectic dining room in Dallas.
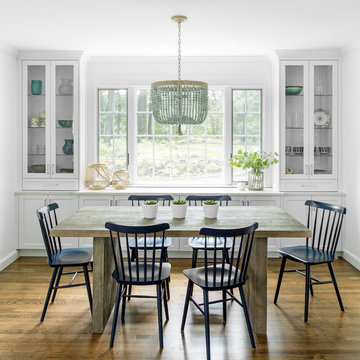
This is an example of a country separate dining room in Boston with white walls, dark hardwood floors and brown floor.
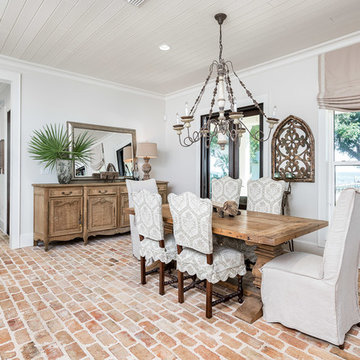
Greg Riegler Photography
Inspiration for a country dining room in Other.
Inspiration for a country dining room in Other.
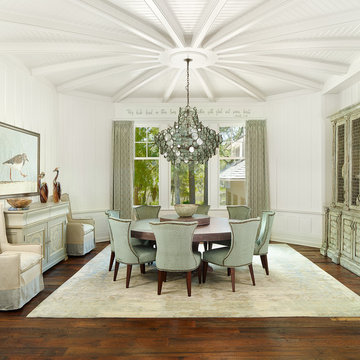
Architecture & Interior Architecture by Group 3. Photo by Holger Obenaus.
This is an example of a large beach style separate dining room in Other with white walls, medium hardwood floors, no fireplace and brown floor.
This is an example of a large beach style separate dining room in Other with white walls, medium hardwood floors, no fireplace and brown floor.
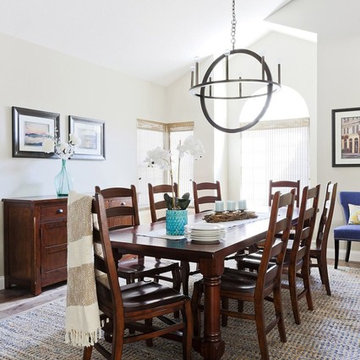
Their family expanded, and so did their home! After nearly 30 years residing in the same home they raised their children, this wonderful couple made the decision to tear down the walls and create one great open kitchen family room and dining space, partially expanding 10 feet out into their backyard. The result: a beautiful open concept space geared towards family gatherings and entertaining.
Wall color: Benjamin Moore Revere Pewter
Photography by Amy Bartlam
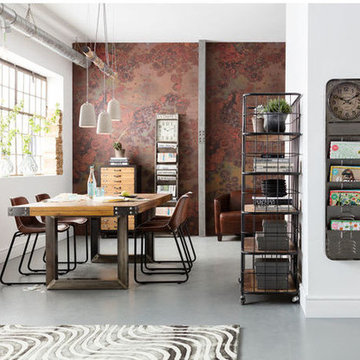
Photo of a mid-sized industrial separate dining room in Miami with white walls, concrete floors, no fireplace and grey floor.
White Dining Room Design Ideas
1
