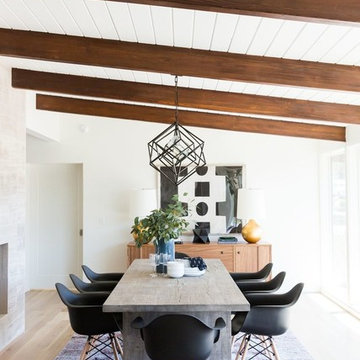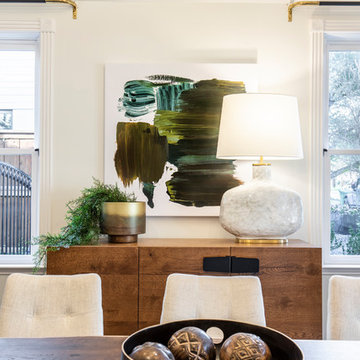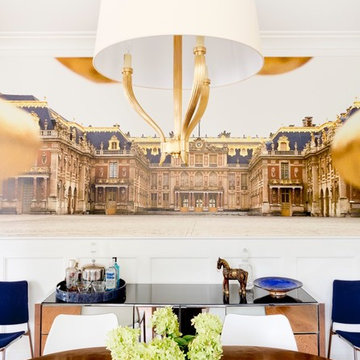White Dining Room Design Ideas
Refine by:
Budget
Sort by:Popular Today
1 - 20 of 14,630 photos
Item 1 of 3
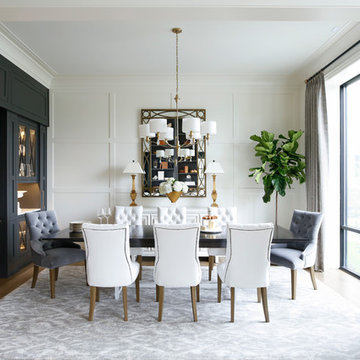
Inspiration for a transitional separate dining room in Nashville with white walls and light hardwood floors.
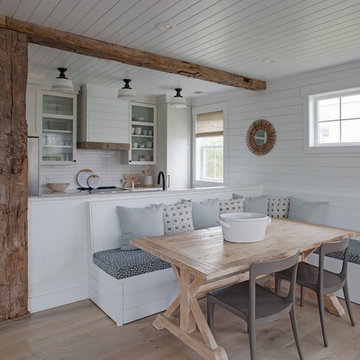
Richard Leo Johnson
Wall Color: Sherwin Williams Extra White 2137-40
Cabinet Color: Benjamin Moore Intense White OC-51
Hardware: My Knobs, Nouveau III Collection - Matte Black
Faucet: Feruson Enterprises, Delta Trinsic Pull-Down - Matte Black
Subway Tile: Savannah Surfaces, Waterworks Grove Brick - White
Countertop: Cambria, Brittanicca
Lighting: Rejuvenation, Jefferson 6" Classic Flush Mount - Black Enamel
Roman Shade: The Woven Co., Canton #206
Bench Fabric: Perennials, Elements - Rhino
Pillow Fabric A: Kerry Joyce Textiles, Corsica - Blue Dot
Pillow Fabric B: Scalamandra, Bamboo Lattice - Endless Summer
Chairs: Redford House, James Side Chair
Wooden Bowls: Asher + Rye, Farmhouse Pottery
Cheese Boards: Asher + Rye, Farmhouse Pottery
Cutting Board: Asher + Rye, Son of a Sailor
Glass Corked Jars: Roost
Ceramic Utensil Pot: Asher + Rye, Farmhouse Pottery
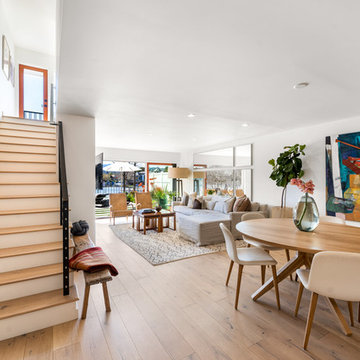
Our client had been living in her beautiful lakeside retreat for about 3 years. All around were stunning views of the lake and mountains, but the view from inside was minimal. It felt dark and closed off from the gorgeous waterfront mere feet away. She desired a bigger kitchen, natural light, and a contemporary look. Referred to JRP by a subcontractor our client walked into the showroom one day, took one look at the modern kitchen in our design center, and was inspired!
After talking about the frustrations of dark spaces and limitations when entertaining groups of friends, the homeowner and the JRP design team emerged with a new vision. Two walls between the living room and kitchen would be eliminated and structural revisions were needed for a common wall shared a wall with a neighbor. With the wall removals and the addition of multiple slider doors, the main level now has an open layout.
Everything in the home went from dark to luminous as sunlight could now bounce off white walls to illuminate both spaces. Our aim was to create a beautiful modern kitchen which fused the necessities of a functional space with the elegant form of the contemporary aesthetic. The kitchen playfully mixes frameless white upper with horizontal grain oak lower cabinets and a fun diagonal white tile backsplash. Gorgeous grey Cambria quartz with white veining meets them both in the middle. The large island with integrated barstool area makes it functional and a great entertaining space.
The master bedroom received a mini facelift as well. White never fails to give your bedroom a timeless look. The beautiful, bright marble shower shows what's possible when mixing tile shape, size, and color. The marble mosaic tiles in the shower pan are especially bold paired with black matte plumbing fixtures and gives the shower a striking visual.
Layers, light, consistent intention, and fun! - paired with beautiful, unique designs and a personal touch created this beautiful home that does not go unnoticed.
PROJECT DETAILS:
• Style: Contemporary
• Colors: Neutrals
• Countertops: Cambria Quartz, Luxury Series, Queen Anne
• Kitchen Cabinets: Slab, Overlay Frameless
Uppers: Blanco
Base: Horizontal Grain Oak
• Hardware/Plumbing Fixture Finish: Kitchen – Stainless Steel
• Lighting Fixtures:
• Flooring:
Hardwood: Siberian Oak with Fossil Stone finish
• Tile/Backsplash:
Kitchen Backsplash: White/Clear Glass
Master Bath Floor: Ann Sacks Benton Mosaics Marble
Master Bath Surround: Ann Sacks White Thassos Marble
Photographer: Andrew – Open House VC
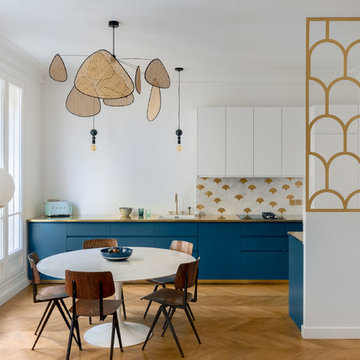
Thomas Leclerc
Mid-sized scandinavian open plan dining in Paris with white walls, brown floor, light hardwood floors and no fireplace.
Mid-sized scandinavian open plan dining in Paris with white walls, brown floor, light hardwood floors and no fireplace.
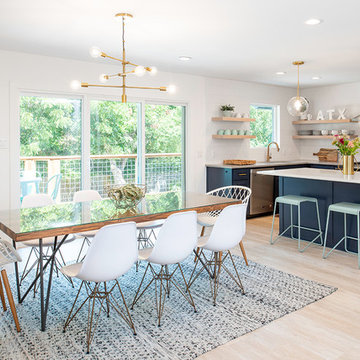
Inspiration for a mid-sized midcentury kitchen/dining combo in Austin with white walls, light hardwood floors, beige floor and no fireplace.
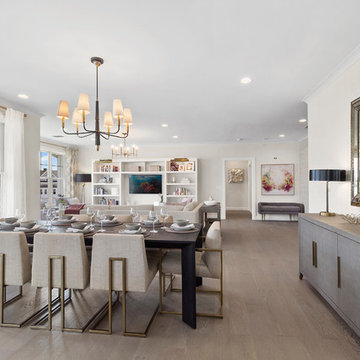
Transitional open plan dining in New York with beige walls, medium hardwood floors and brown floor.
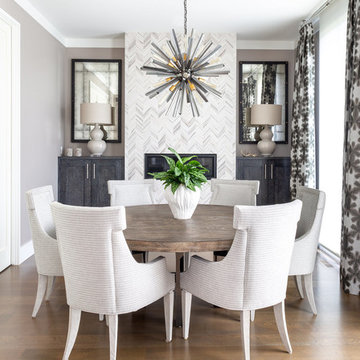
Reagan Taylor Photography
Photo of a transitional dining room in Milwaukee with grey walls, medium hardwood floors, a standard fireplace, a tile fireplace surround and brown floor.
Photo of a transitional dining room in Milwaukee with grey walls, medium hardwood floors, a standard fireplace, a tile fireplace surround and brown floor.
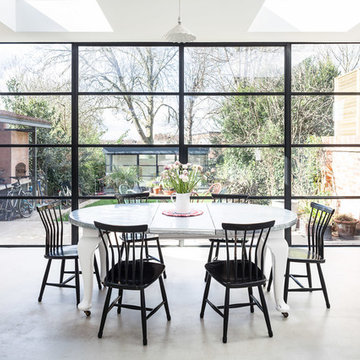
David Butler
Design ideas for a large contemporary separate dining room in London with white walls, concrete floors and grey floor.
Design ideas for a large contemporary separate dining room in London with white walls, concrete floors and grey floor.
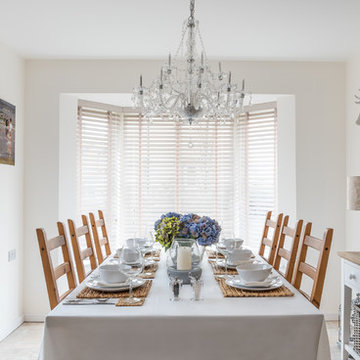
Dean Frost Photography
Design ideas for a small traditional separate dining room in Other with white walls.
Design ideas for a small traditional separate dining room in Other with white walls.
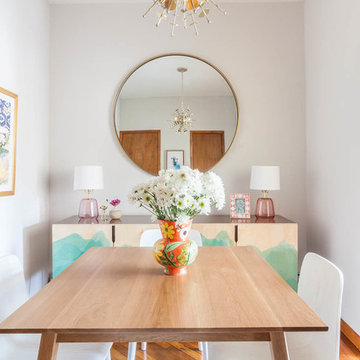
Luna Grey
Inspiration for a small eclectic separate dining room in New York with grey walls, medium hardwood floors and brown floor.
Inspiration for a small eclectic separate dining room in New York with grey walls, medium hardwood floors and brown floor.
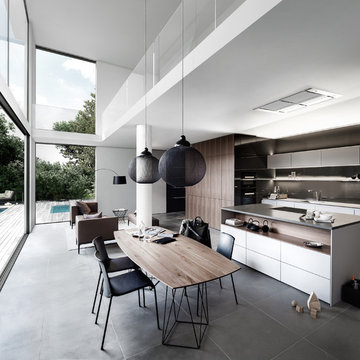
This is an example of a large contemporary kitchen/dining combo in Other with white walls and slate floors.
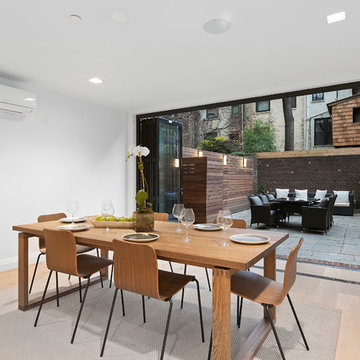
When the developer found this brownstone on the Upper Westside he immediately researched and found its potential for expansion. We were hired to maximize the existing brownstone and turn it from its current existence as 5 individual apartments into a large luxury single family home. The existing building was extended 16 feet into the rear yard and a new sixth story was added along with an occupied roof. The project was not a complete gut renovation, the character of the parlor floor was maintained, along with the original front facade, windows, shutters, and fireplaces throughout. A new solid oak stair was built from the garden floor to the roof in conjunction with a small supplemental passenger elevator directly adjacent to the staircase. The new brick rear facade features oversized windows; one special aspect of which is the folding window wall at the ground level that can be completely opened to the garden. The goal to keep the original character of the brownstone yet to update it with modern touches can be seen throughout the house. The large kitchen has Italian lacquer cabinetry with walnut and glass accents, white quartz counters and backsplash and a Calcutta gold arabesque mosaic accent wall. On the parlor floor a custom wetbar, large closet and powder room are housed in a new floor to ceiling wood paneled core. The master bathroom contains a large freestanding tub, a glass enclosed white marbled steam shower, and grey wood vanities accented by a white marble floral mosaic. The new forth floor front room is highlighted by a unique sloped skylight that offers wide skyline views. The house is topped off with a glass stair enclosure that contains an integrated window seat offering views of the roof and an intimate space to relax in the sun.
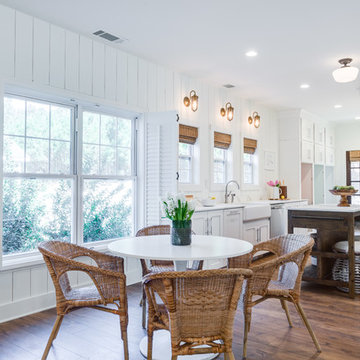
Design ideas for a mid-sized beach style kitchen/dining combo in Orange County with white walls, medium hardwood floors, no fireplace and brown floor.
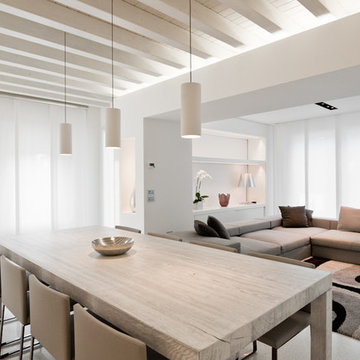
Enzo Masella per Studio Bassanello
Design ideas for a large contemporary open plan dining in Venice with white walls and white floor.
Design ideas for a large contemporary open plan dining in Venice with white walls and white floor.
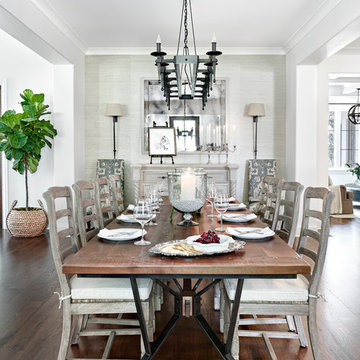
Nick McGinn
This is an example of a transitional kitchen/dining combo in Nashville with white walls and dark hardwood floors.
This is an example of a transitional kitchen/dining combo in Nashville with white walls and dark hardwood floors.
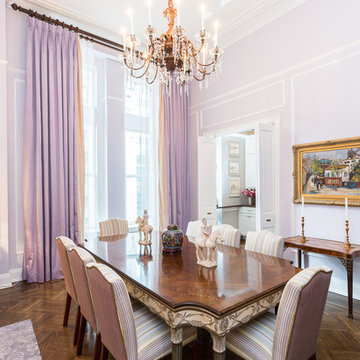
Anne Ruthmann
Large traditional separate dining room in New York with purple walls, dark hardwood floors and no fireplace.
Large traditional separate dining room in New York with purple walls, dark hardwood floors and no fireplace.
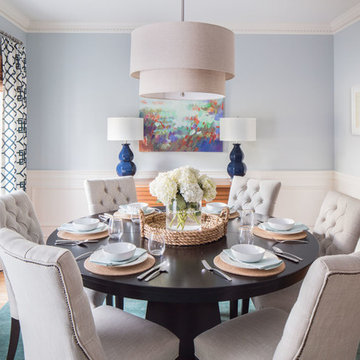
Kyle Caldwell
Photo of a transitional dining room in Boston with blue walls and light hardwood floors.
Photo of a transitional dining room in Boston with blue walls and light hardwood floors.
White Dining Room Design Ideas
1
