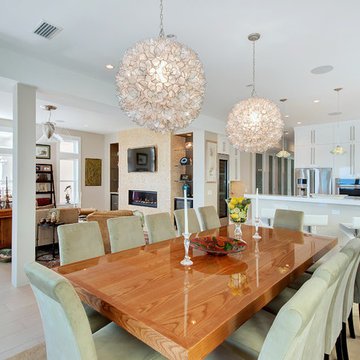White Dining Room Design Ideas
Refine by:
Budget
Sort by:Popular Today
1 - 20 of 1,926 photos
Item 1 of 3
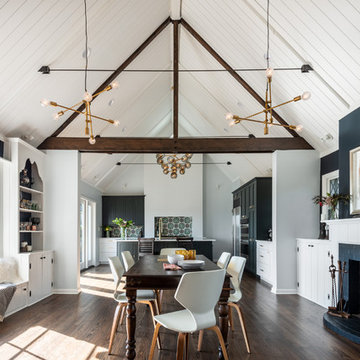
Photos by Andrew Giammarco Photography.
Large country open plan dining in Seattle with dark hardwood floors, a standard fireplace, blue walls, a brick fireplace surround and brown floor.
Large country open plan dining in Seattle with dark hardwood floors, a standard fireplace, blue walls, a brick fireplace surround and brown floor.
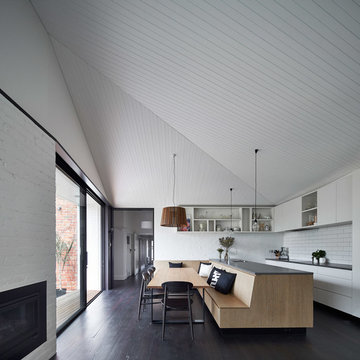
Design ideas for a modern kitchen/dining combo in Melbourne with white walls, dark hardwood floors, a standard fireplace and a brick fireplace surround.
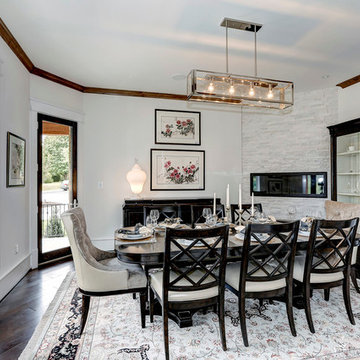
This is an example of a mid-sized transitional open plan dining in DC Metro with white walls, dark hardwood floors, a ribbon fireplace and a stone fireplace surround.
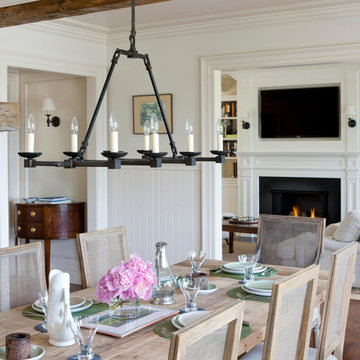
Photo of a mid-sized traditional open plan dining in Boston with white walls, medium hardwood floors, a standard fireplace and a metal fireplace surround.
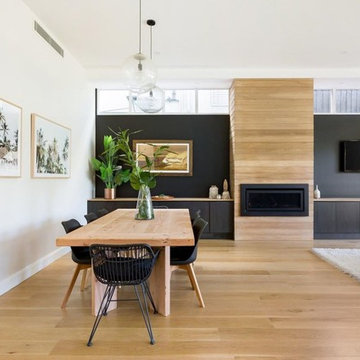
Photo of a contemporary dining room in Sydney with black walls, light hardwood floors, a ribbon fireplace, a wood fireplace surround and brown floor.
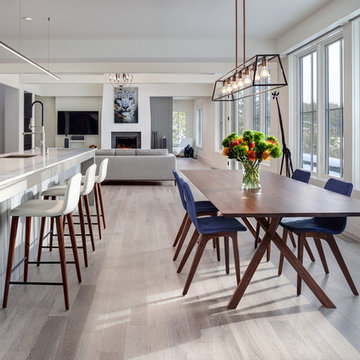
Peter Peirce Photographer
This is an example of a mid-sized contemporary kitchen/dining combo in Other with white walls, light hardwood floors, a standard fireplace, a stone fireplace surround and grey floor.
This is an example of a mid-sized contemporary kitchen/dining combo in Other with white walls, light hardwood floors, a standard fireplace, a stone fireplace surround and grey floor.
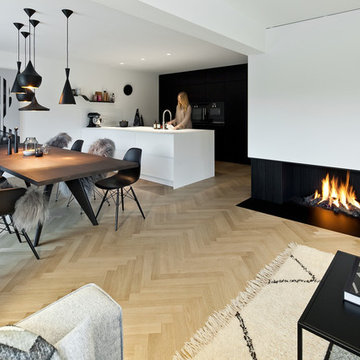
Andreas Zapfe, www.objektphoto.com
Photo of a large contemporary kitchen/dining combo in Munich with white walls, light hardwood floors, a ribbon fireplace, a plaster fireplace surround and beige floor.
Photo of a large contemporary kitchen/dining combo in Munich with white walls, light hardwood floors, a ribbon fireplace, a plaster fireplace surround and beige floor.
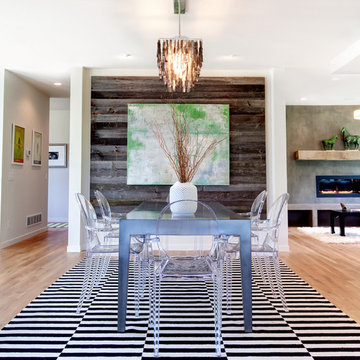
Contemporary open plan dining in Minneapolis with white walls and medium hardwood floors.
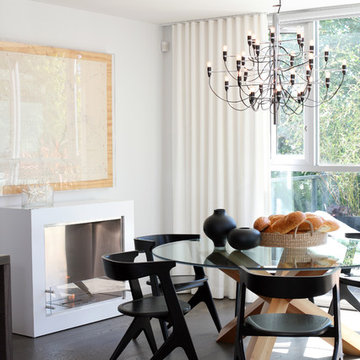
photo by janice nicolay
This is an example of a modern dining room in Vancouver with white walls and dark hardwood floors.
This is an example of a modern dining room in Vancouver with white walls and dark hardwood floors.
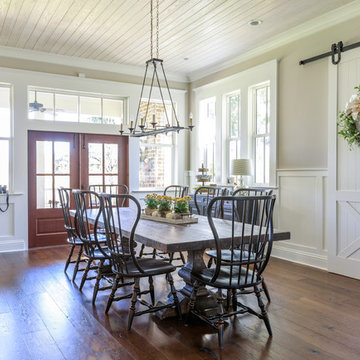
photo by Jessie Preza
Photo of a country separate dining room in Jacksonville with beige walls, medium hardwood floors, a standard fireplace and brown floor.
Photo of a country separate dining room in Jacksonville with beige walls, medium hardwood floors, a standard fireplace and brown floor.
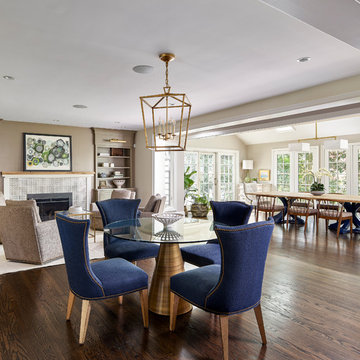
This is part of the flexible open-plan area, flowing seamlessly between the kitchen, living room, and dining room. There is enough room here to host 24 people for dinner, and an intimate enough space for just two.
Photography courtesy of Jeffrey Totaro.
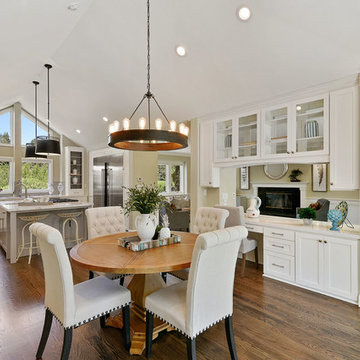
Design ideas for a transitional dining room in San Francisco with beige walls and medium hardwood floors.
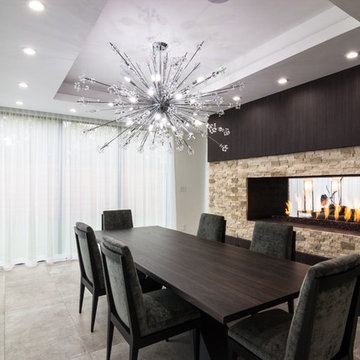
On a corner lot in the sought after Preston Hollow area of Dallas, this 4,500sf modern home was designed to connect the indoors to the outdoors while maintaining privacy. Stacked stone, stucco and shiplap mahogany siding adorn the exterior, while a cool neutral palette blends seamlessly to multiple outdoor gardens and patios.
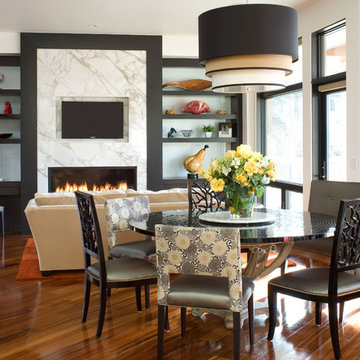
emr photography www.emrphotography.com
Design ideas for a contemporary dining room in Denver with white walls, dark hardwood floors, a standard fireplace and a stone fireplace surround.
Design ideas for a contemporary dining room in Denver with white walls, dark hardwood floors, a standard fireplace and a stone fireplace surround.
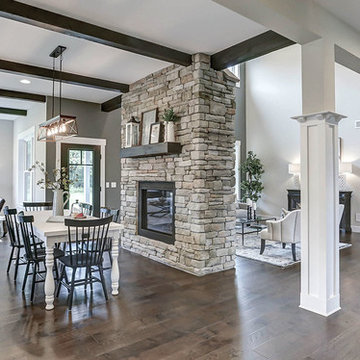
This grand 2-story home with first-floor owner’s suite includes a 3-car garage with spacious mudroom entry complete with built-in lockers. A stamped concrete walkway leads to the inviting front porch. Double doors open to the foyer with beautiful hardwood flooring that flows throughout the main living areas on the 1st floor. Sophisticated details throughout the home include lofty 10’ ceilings on the first floor and farmhouse door and window trim and baseboard. To the front of the home is the formal dining room featuring craftsman style wainscoting with chair rail and elegant tray ceiling. Decorative wooden beams adorn the ceiling in the kitchen, sitting area, and the breakfast area. The well-appointed kitchen features stainless steel appliances, attractive cabinetry with decorative crown molding, Hanstone countertops with tile backsplash, and an island with Cambria countertop. The breakfast area provides access to the spacious covered patio. A see-thru, stone surround fireplace connects the breakfast area and the airy living room. The owner’s suite, tucked to the back of the home, features a tray ceiling, stylish shiplap accent wall, and an expansive closet with custom shelving. The owner’s bathroom with cathedral ceiling includes a freestanding tub and custom tile shower. Additional rooms include a study with cathedral ceiling and rustic barn wood accent wall and a convenient bonus room for additional flexible living space. The 2nd floor boasts 3 additional bedrooms, 2 full bathrooms, and a loft that overlooks the living room.
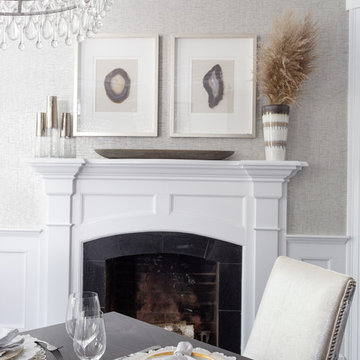
Raquel Langworthy
Mid-sized beach style kitchen/dining combo in New York with grey walls, medium hardwood floors, a standard fireplace, a stone fireplace surround and brown floor.
Mid-sized beach style kitchen/dining combo in New York with grey walls, medium hardwood floors, a standard fireplace, a stone fireplace surround and brown floor.
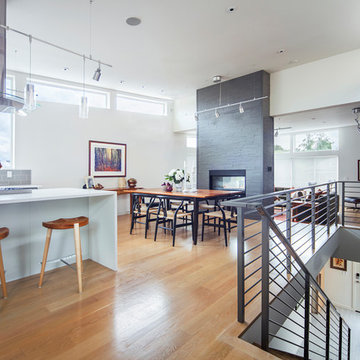
New Build. Project completed as Senior Associate with NB Design Group, Inc.
Design ideas for a contemporary dining room in Seattle.
Design ideas for a contemporary dining room in Seattle.
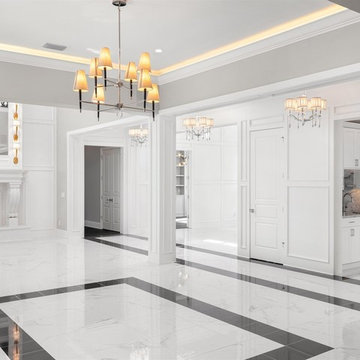
Mid-sized transitional open plan dining in Orlando with beige walls, marble floors, a standard fireplace, a wood fireplace surround and white floor.
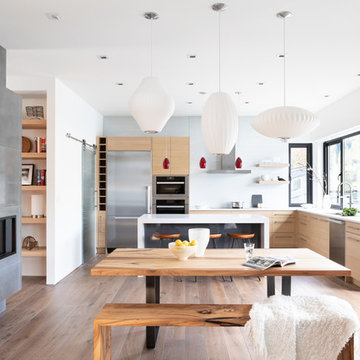
Ema Peter
Large contemporary kitchen/dining combo in Vancouver with medium hardwood floors, white walls, a ribbon fireplace, a concrete fireplace surround and brown floor.
Large contemporary kitchen/dining combo in Vancouver with medium hardwood floors, white walls, a ribbon fireplace, a concrete fireplace surround and brown floor.
White Dining Room Design Ideas
1
