White Dining Room Design Ideas with a Plaster Fireplace Surround
Refine by:
Budget
Sort by:Popular Today
1 - 20 of 562 photos

Modern Dining Room in an open floor plan, sits between the Living Room, Kitchen and Backyard Patio. The modern electric fireplace wall is finished in distressed grey plaster. Modern Dining Room Furniture in Black and white is paired with a sculptural glass chandelier. Floor to ceiling windows and modern sliding glass doors expand the living space to the outdoors.
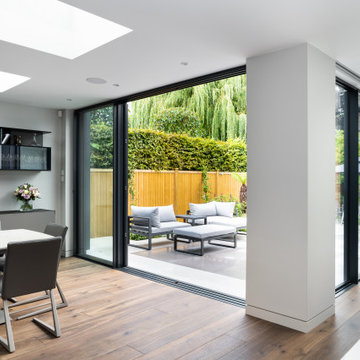
Expansive modern open plan dining in Surrey with white walls, medium hardwood floors, a two-sided fireplace, a plaster fireplace surround and brown floor.
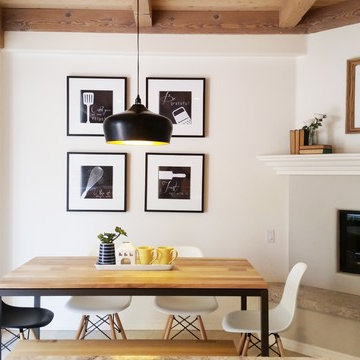
Design ideas for a mid-sized scandinavian separate dining room in San Diego with ceramic floors, white walls, a corner fireplace and a plaster fireplace surround.
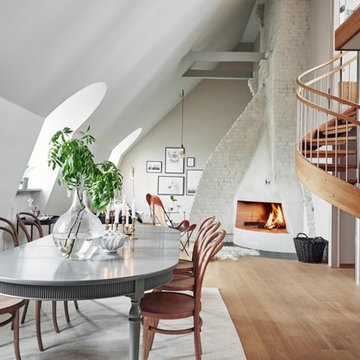
This is an example of a large eclectic open plan dining in Gothenburg with light hardwood floors, white walls, a corner fireplace and a plaster fireplace surround.
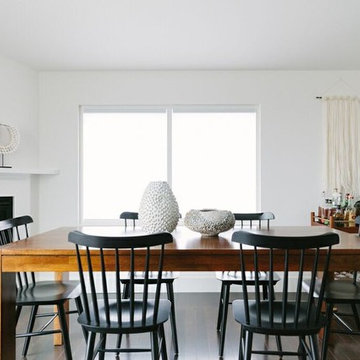
Design ideas for a mid-sized midcentury open plan dining in Tampa with white walls, dark hardwood floors, a standard fireplace and a plaster fireplace surround.
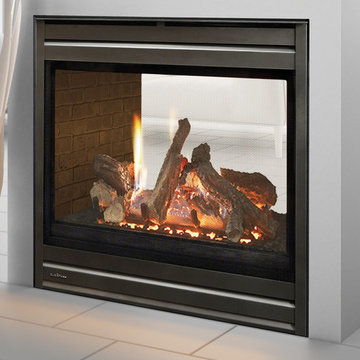
The best fire. The cleanest look. And an authentic masonry appearance. Escape to warmth and comfort from two sides. With this captivating functional focal point.
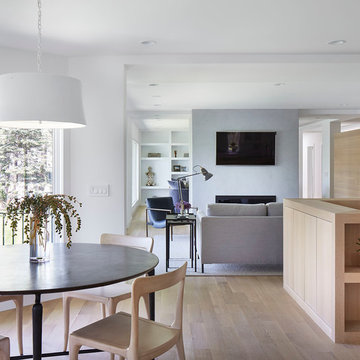
Martha O'Hara Interiors, Interior Design & Photo Styling | Corey Gaffer, Photography | Please Note: All “related,” “similar,” and “sponsored” products tagged or listed by Houzz are not actual products pictured. They have not been approved by Martha O’Hara Interiors nor any of the professionals credited. For information about our work, please contact design@oharainteriors.com.
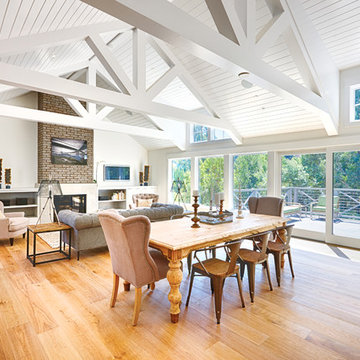
Today’s Vintage Farmhouse by KCS Estates is the perfect pairing of the elegance of simpler times with the sophistication of today’s design sensibility.
Nestled in Homestead Valley this home, located at 411 Montford Ave Mill Valley CA, is 3,383 square feet with 4 bedrooms and 3.5 bathrooms. And features a great room with vaulted, open truss ceilings, chef’s kitchen, private master suite, office, spacious family room, and lawn area. All designed with a timeless grace that instantly feels like home. A natural oak Dutch door leads to the warm and inviting great room featuring vaulted open truss ceilings flanked by a white-washed grey brick fireplace and chef’s kitchen with an over sized island.
The Farmhouse’s sliding doors lead out to the generously sized upper porch with a steel fire pit ideal for casual outdoor living. And it provides expansive views of the natural beauty surrounding the house. An elegant master suite and private home office complete the main living level.
411 Montford Ave Mill Valley CA
Presented by Melissa Crawford
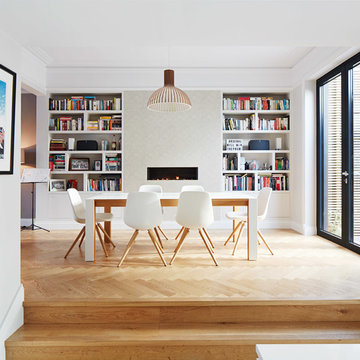
Joakim Boren
This is an example of a mid-sized contemporary kitchen/dining combo in London with white walls, light hardwood floors, a ribbon fireplace, a plaster fireplace surround and beige floor.
This is an example of a mid-sized contemporary kitchen/dining combo in London with white walls, light hardwood floors, a ribbon fireplace, a plaster fireplace surround and beige floor.
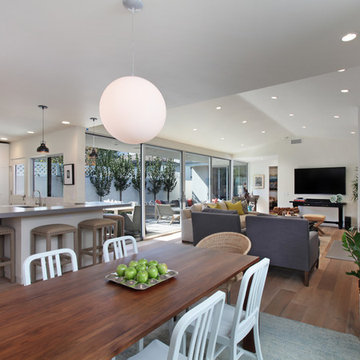
Design ideas for a large contemporary open plan dining in Orange County with white walls, light hardwood floors, a standard fireplace, a plaster fireplace surround and brown floor.
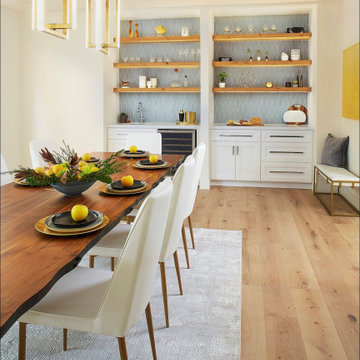
This modern dining room accompanies an entire home remodel in the hills of Piedmont California. The wet bar was once a closet for dining storage that we recreated into a beautiful dual wet bar and dining storage unit with open shelving and modern geometric blue tile.
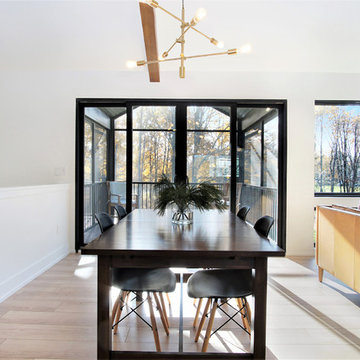
Design ideas for a large scandinavian open plan dining in Grand Rapids with white walls, light hardwood floors, beige floor, a standard fireplace and a plaster fireplace surround.
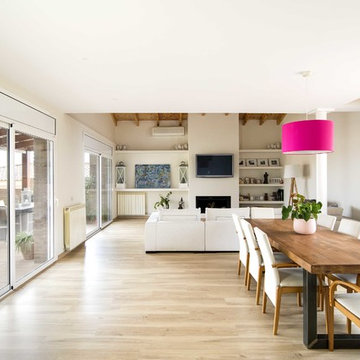
Interiorismo: Marta Ametller Studio
Fotografía: Maria Pujol
Contemporary open plan dining in Barcelona with light hardwood floors, a standard fireplace, a plaster fireplace surround, beige walls and beige floor.
Contemporary open plan dining in Barcelona with light hardwood floors, a standard fireplace, a plaster fireplace surround, beige walls and beige floor.
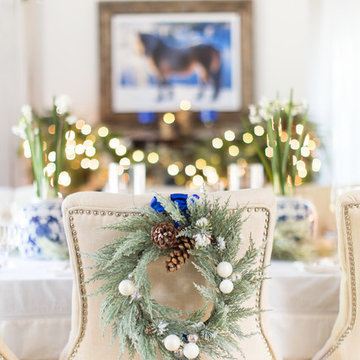
White and Blue Christmas Decor. White Christmas tree with cobalt blue accents creates a fresh and nostalgic Christmas theme.
Interior Designer: Rebecca Robeson, Robeson Design
Ryan Garvin Photography

En tant que designer, j'ai toujours été fasciné par la rencontre entre l'ancien et le moderne. Le projet que je vous présente aujourd'hui incarne cette fusion avec brio. Au cœur d'un appartement haussmannien, symbole d'un Paris d'antan, se dévoile un séjour audacieusement revêtu de bleu foncé.
Cette nuance profonde et envoûtante ne se contente pas de donner une atmosphère contemporaine à la pièce ; elle met aussi en valeur les détails architecturaux si caractéristiques des intérieurs haussmanniens : moulures délicates, cheminées en marbre et parquets en point de Hongrie. Le bleu foncé, loin d'opprimer l'espace, le sublime en créant un contraste saisissant avec la luminosité naturelle qui baigne le séjour par ses larges fenêtres.
Ce choix audacieux témoigne de ma volonté constante de repousser les frontières du design traditionnel, tout en restant fidèle à l'âme et à l'histoire du lieu. Ce séjour, avec ses tonalités modernes nichées dans un écrin classique, est une ode à la beauté intemporelle et à l'innovation audacieuse.
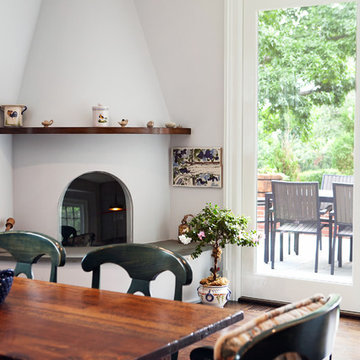
Mid-sized transitional kitchen/dining combo in New York with grey walls, medium hardwood floors, a corner fireplace, a plaster fireplace surround and brown floor.
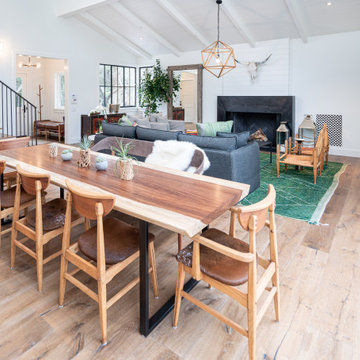
This is a light rustic European White Oak hardwood floor.
This is an example of a mid-sized modern open plan dining in Santa Barbara with white walls, medium hardwood floors, a standard fireplace, a plaster fireplace surround, brown floor and timber.
This is an example of a mid-sized modern open plan dining in Santa Barbara with white walls, medium hardwood floors, a standard fireplace, a plaster fireplace surround, brown floor and timber.
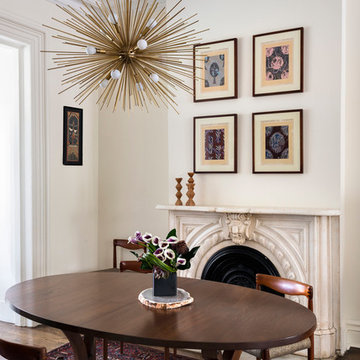
Photo by Adam Kane Macchia
Design ideas for a mid-sized transitional open plan dining in New York with a standard fireplace, white walls, dark hardwood floors, a plaster fireplace surround and brown floor.
Design ideas for a mid-sized transitional open plan dining in New York with a standard fireplace, white walls, dark hardwood floors, a plaster fireplace surround and brown floor.
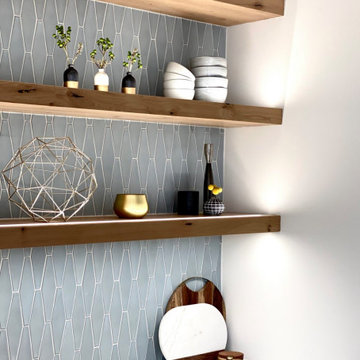
This modern dining room accompanies an entire home remodel in the hills of Piedmont California. The wet bar was once a closet for dining storage that we recreated into a beautiful dual wet bar and dining storage unit with open shelving and modern geometric blue tile.

Suite à une nouvelle acquisition cette ancien duplex a été transformé en triplex. Un étage pièce de vie, un étage pour les enfants pré ado et un étage pour les parents. Nous avons travaillé les volumes, la clarté, un look à la fois chaleureux et épuré
White Dining Room Design Ideas with a Plaster Fireplace Surround
1