White Dining Room Design Ideas with a Wood Stove
Refine by:
Budget
Sort by:Popular Today
1 - 20 of 423 photos

Inspiration for a modern open plan dining in Stuttgart with white walls, concrete floors, a wood stove, a plaster fireplace surround and grey floor.

Lauren Smyth designs over 80 spec homes a year for Alturas Homes! Last year, the time came to design a home for herself. Having trusted Kentwood for many years in Alturas Homes builder communities, Lauren knew that Brushed Oak Whisker from the Plateau Collection was the floor for her!
She calls the look of her home ‘Ski Mod Minimalist’. Clean lines and a modern aesthetic characterizes Lauren's design style, while channeling the wild of the mountains and the rivers surrounding her hometown of Boise.

Photo of a mid-sized scandinavian open plan dining in Munich with white walls, concrete floors, a wood stove, a plaster fireplace surround, grey floor and wood.
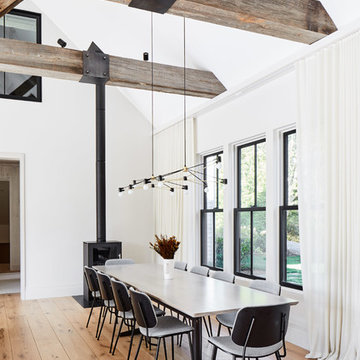
Beach style dining room in New York with white walls, light hardwood floors and a wood stove.
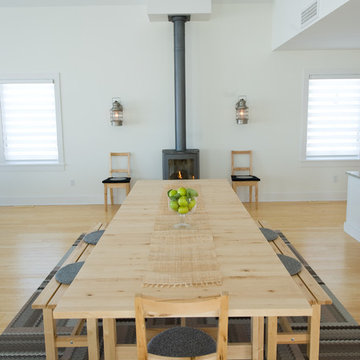
Scandinavian modern Dining Table
Photo Credit: Scott Amundson
Design ideas for a scandinavian dining room in Minneapolis with white walls, medium hardwood floors and a wood stove.
Design ideas for a scandinavian dining room in Minneapolis with white walls, medium hardwood floors and a wood stove.
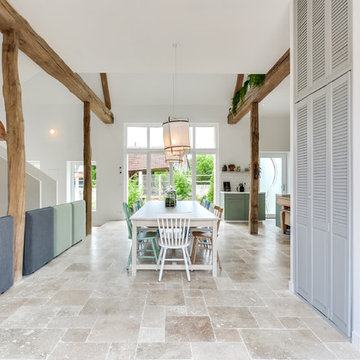
Meero
This is an example of a large eclectic open plan dining in Paris with white walls, marble floors, a wood stove and beige floor.
This is an example of a large eclectic open plan dining in Paris with white walls, marble floors, a wood stove and beige floor.

The entire first floor is oriented toward an expansive row of windows overlooking Lake Champlain. Radiant heated polished concrete floors compliment the local stone work and oak detailing throughout.
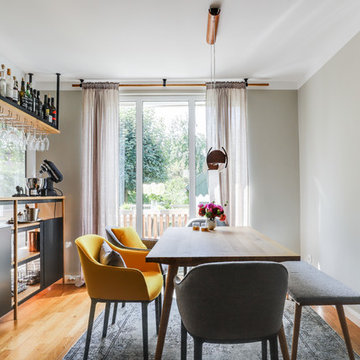
Moderne Essecke mit Eichentisch und Stühlen mit Stoffbezug
Photo of a mid-sized contemporary open plan dining in Berlin with beige walls, light hardwood floors, a wood stove and brown floor.
Photo of a mid-sized contemporary open plan dining in Berlin with beige walls, light hardwood floors, a wood stove and brown floor.

The fireplace next to the Dining area needed 'presence' as it was situated opposite the (new) stand-out kitchen. In order to accomplish this, we inverted the colours of the Calacatta marble kitchen bench and utilised a tile with a white fleck in it. This helped to balance the room, while giving the fireplace presence.
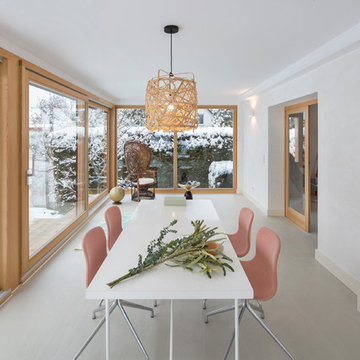
Fotograf: Jens Schumann
Der vielsagende Name „Black Beauty“ lag den Bauherren und Architekten nach Fertigstellung des anthrazitfarbenen Fassadenputzes auf den Lippen. Zusammen mit den ausgestülpten Fensterfaschen in massivem Lärchenholz ergibt sich ein reizvolles Spiel von Farbe und Material, Licht und Schatten auf der Fassade in dem sonst eher unauffälligen Straßenzug in Berlin-Biesdorf.
Das ursprünglich beige verklinkerte Fertighaus aus den 90er Jahren sollte den Bedürfnissen einer jungen Familie angepasst werden. Sie leitet ein erfolgreiches Internet-Startup, Er ist Ramones-Fan und -Sammler, Moderator und Musikjournalist, die Tochter ist gerade geboren. So modern und unkonventionell wie die Bauherren sollte auch das neue Heim werden. Eine zweigeschossige Galeriesituation gibt dem Eingangsbereich neue Großzügigkeit, die Zusammenlegung von Räumen im Erdgeschoss und die Neugliederung im Obergeschoss bieten eindrucksvolle Durchblicke und sorgen für Funktionalität, räumliche Qualität, Licht und Offenheit.
Zentrale Gestaltungselemente sind die auch als Sitzgelegenheit dienenden Fensterfaschen, die filigranen Stahltüren als Sonderanfertigung sowie der ebenso zum industriellen Charme der Türen passende Sichtestrich-Fußboden. Abgerundet wird der vom Charakter her eher kraftvolle und cleane industrielle Stil durch ein zartes Farbkonzept in Blau- und Grüntönen Skylight, Light Blue und Dix Blue und einer Lasurtechnik als Grundton für die Wände und kräftigere Farbakzente durch Craqueléfliesen von Golem. Ausgesuchte Leuchten und Lichtobjekte setzen Akzente und geben den Räumen den letzten Schliff und eine besondere Rafinesse. Im Außenbereich lädt die neue Stufenterrasse um den Pool zu sommerlichen Gartenparties ein.
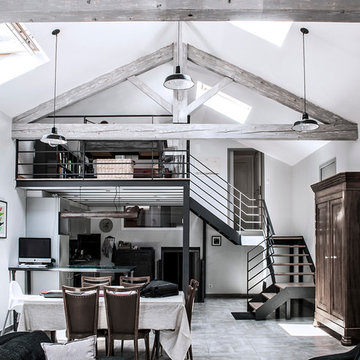
Large industrial open plan dining in Paris with white walls, ceramic floors, a wood stove and a metal fireplace surround.
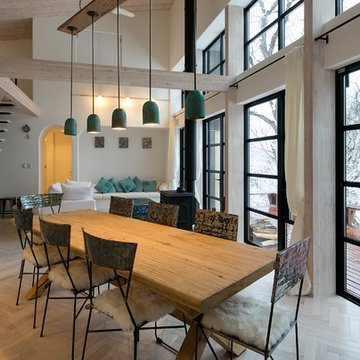
Photo of a scandinavian dining room in Other with white walls, light hardwood floors, a wood stove and white floor.
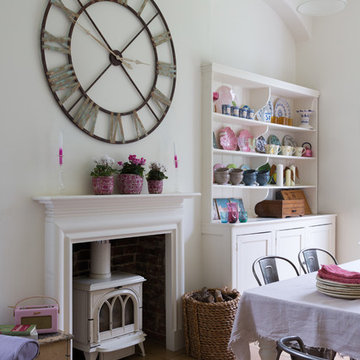
Interior by Velvet & Dash
Photo of a traditional dining room in London with white walls and a wood stove.
Photo of a traditional dining room in London with white walls and a wood stove.
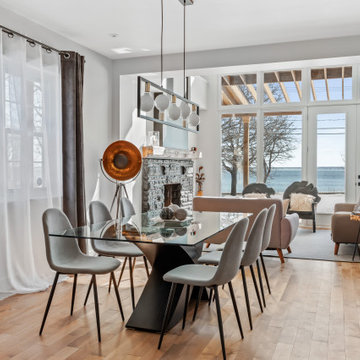
Salle à manger / Dining room
Inspiration for a mid-sized contemporary open plan dining in Montreal with white walls, a stone fireplace surround, brown floor, light hardwood floors and a wood stove.
Inspiration for a mid-sized contemporary open plan dining in Montreal with white walls, a stone fireplace surround, brown floor, light hardwood floors and a wood stove.
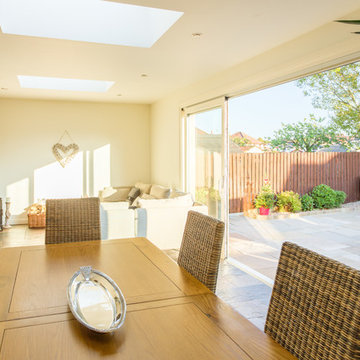
Our clients here gave us a free reign to redesign their kitchen area by adding a luxurious new modern extension to transform their home. Large bespoke sliding doors open up the new cedar lined extension onto a new patio area blending outdoor style living seamlessly to the rest of their house.
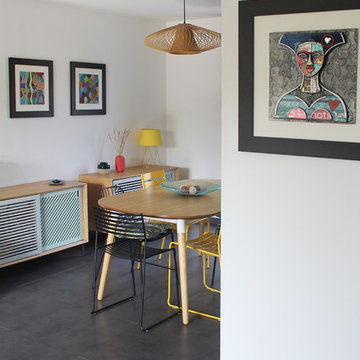
La salle à manger vue de l'entrée : le rez de chaussée a été partiellement décloisonné afin d'ouvrir les espaces les uns sur les autres en préservant à chacun sa fonction.
Photo O & N Richard
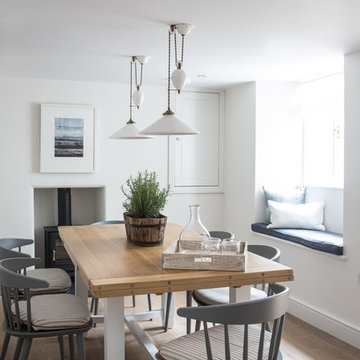
Inspiration for a beach style dining room in London with white walls, light hardwood floors and a wood stove.
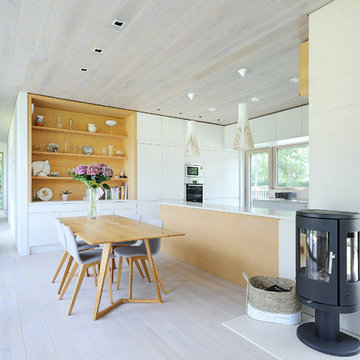
Nigel Rigden
Photo of a contemporary open plan dining in Hampshire with white walls, light hardwood floors and a wood stove.
Photo of a contemporary open plan dining in Hampshire with white walls, light hardwood floors and a wood stove.
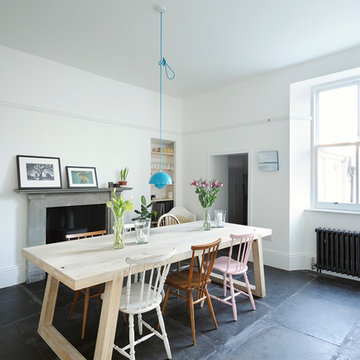
Dining room with large chunky table. Original flagstone flooring restored. New cast iron radiator, and bookshelves in alcoves. Copyright Nigel Rigden
Large scandinavian kitchen/dining combo in Other with white walls, slate floors, a wood stove, a stone fireplace surround and black floor.
Large scandinavian kitchen/dining combo in Other with white walls, slate floors, a wood stove, a stone fireplace surround and black floor.
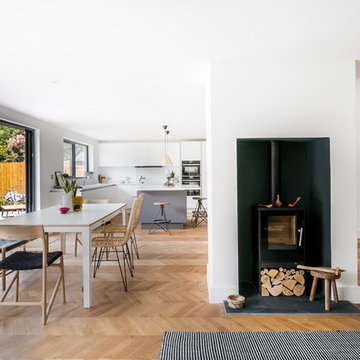
Open plan living space within this new four bedroom family house. Contemporary white kitchen, Herringbone parquet flooring and Raisa wood-burning stove.
Photography: The Modern House
White Dining Room Design Ideas with a Wood Stove
1