White Dining Room Design Ideas with Brick Walls
Refine by:
Budget
Sort by:Popular Today
1 - 20 of 143 photos
Item 1 of 3
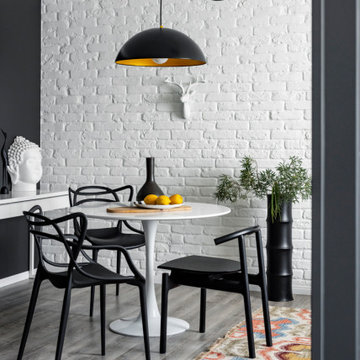
Mid-sized contemporary dining room in Yekaterinburg with white walls, grey floor and brick walls.
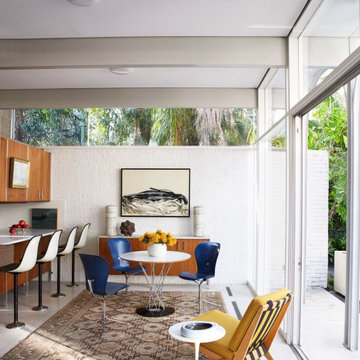
Large contemporary kitchen/dining combo in New Orleans with white walls, grey floor and brick walls.

Garden extension with high ceiling heights as part of the whole house refurbishment project. Extensions and a full refurbishment to a semi-detached house in East London.

Picture yourself dining in a refined interior of a Chelsea, New York apartment, masterfully designed by Arsight. The space exudes an airy, white elegance, accentuated by unique art and a striking wooden table, surrounded by plush, comfortable chairs. A rustic brick wall provides an earthy contrast to the high ceiling, showcasing exposed beams for an industrial edge. Modern art pieces dress the room in harmony with the warm glow from the pendant light. The room's luxury is grounded by classic parquet flooring, tying together all elements in a seamless blend of style..

Design ideas for a large contemporary open plan dining in Bordeaux with multi-coloured walls, ceramic floors, no fireplace, grey floor, exposed beam and brick walls.

Un gran ventanal aporta luz natural al espacio. El techo ayuda a zonificar el espacio y alberga lass rejillas de ventilación (sistema aerotermia). La zona donde se ubica el sofá y la televisión completa su iluminación gracias a un bañado de luz dimerizable instalado en ambas aparedes. Su techo muestra las bovedillas y bigas de madera origintales, todo ello pintado de blanco.
El techo correspondiente a la zona donde se encuentra la mesa comedor está resuelto en pladur, sensiblemente más bajo. La textura de las paredes origintales se convierte e unoa de las grandes protagonistas del espacio.
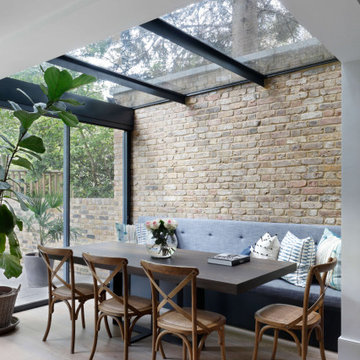
The before and after images show the transformation of our extension project in Maida Vale, West London. The family home was redesigned with a rear extension to create a new kitchen and dining area. Light floods in through the skylight and sliding glass doors by @maxlightltd by which open out onto the garden. The bespoke banquette seating with a soft grey fabric offers plenty of room for the family and provides useful storage.
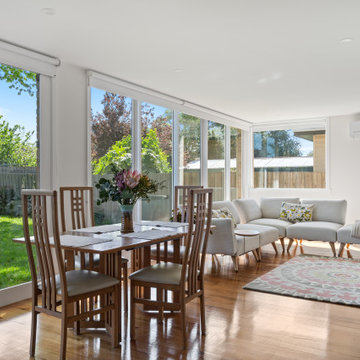
Photo of a small modern open plan dining in Melbourne with white walls, beige floor, brick walls and dark hardwood floors.
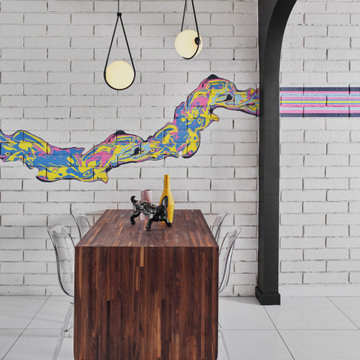
Mid-sized contemporary dining room in Phoenix with white walls, white floor and brick walls.

Photo of a transitional open plan dining in Los Angeles with white walls, medium hardwood floors, no fireplace, brown floor, coffered, brick walls, decorative wall panelling and wallpaper.
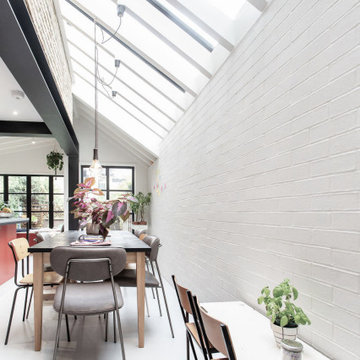
Design ideas for a mid-sized industrial kitchen/dining combo in London with metallic walls, concrete floors, white floor and brick walls.
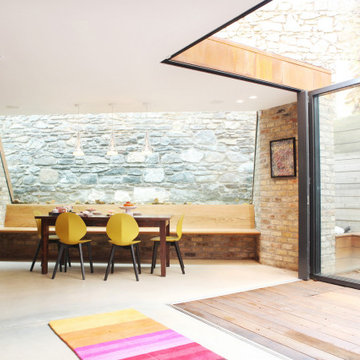
Contemporary open plan dining in Dublin with beige walls, concrete floors, grey floor and brick walls.
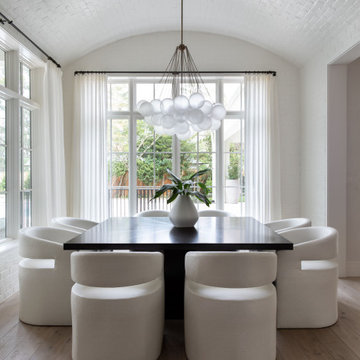
This is an example of an expansive transitional separate dining room in Houston with white walls, medium hardwood floors, brown floor, vaulted and brick walls.
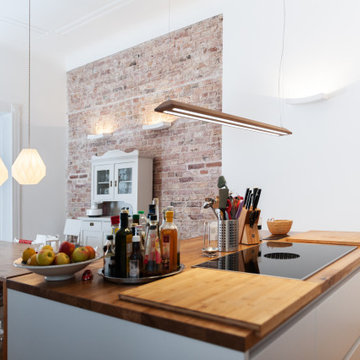
Photo of a mid-sized contemporary open plan dining in Berlin with white walls, medium hardwood floors, brown floor and brick walls.
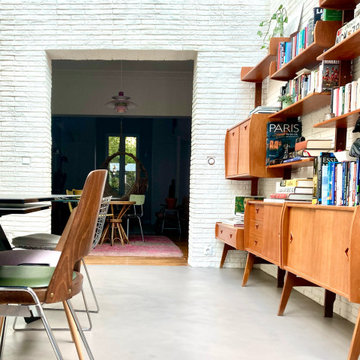
Une belle et grande maison de l’Île Saint Denis, en bord de Seine. Ce qui aura constitué l’un de mes plus gros défis ! Madame aime le pop, le rose, le batik, les 50’s-60’s-70’s, elle est tendre, romantique et tient à quelques références qui ont construit ses souvenirs de maman et d’amoureuse. Monsieur lui, aime le minimalisme, le minéral, l’art déco et les couleurs froides (et le rose aussi quand même!). Tous deux aiment les chats, les plantes, le rock, rire et voyager. Ils sont drôles, accueillants, généreux, (très) patients mais (super) perfectionnistes et parfois difficiles à mettre d’accord ?
Et voilà le résultat : un mix and match de folie, loin de mes codes habituels et du Wabi-sabi pur et dur, mais dans lequel on retrouve l’essence absolue de cette démarche esthétique japonaise : donner leur chance aux objets du passé, respecter les vibrations, les émotions et l’intime conviction, ne pas chercher à copier ou à être « tendance » mais au contraire, ne jamais oublier que nous sommes des êtres uniques qui avons le droit de vivre dans un lieu unique. Que ce lieu est rare et inédit parce que nous l’avons façonné pièce par pièce, objet par objet, motif par motif, accord après accord, à notre image et selon notre cœur. Cette maison de bord de Seine peuplée de trouvailles vintage et d’icônes du design respire la bonne humeur et la complémentarité de ce couple de clients merveilleux qui resteront des amis. Des clients capables de franchir l’Atlantique pour aller chercher des miroirs que je leur ai proposés mais qui, le temps de passer de la conception à la réalisation, sont sold out en France. Des clients capables de passer la journée avec nous sur le chantier, mètre et niveau à la main, pour nous aider à traquer la perfection dans les finitions. Des clients avec qui refaire le monde, dans la quiétude du jardin, un verre à la main, est un pur moment de bonheur. Merci pour votre confiance, votre ténacité et votre ouverture d’esprit. ????
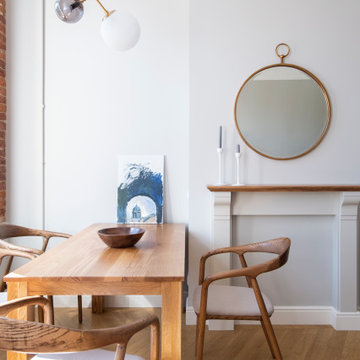
Photo of a transitional kitchen/dining combo in Saint Petersburg with grey walls, medium hardwood floors, brown floor and brick walls.
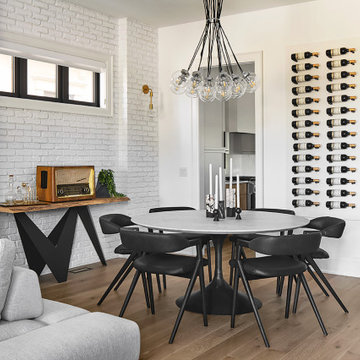
The Cresta Model Home at Terravita in Niagara Falls, Ontario.
Photo of a mid-sized contemporary dining room in Toronto with white walls, medium hardwood floors, brown floor and brick walls.
Photo of a mid-sized contemporary dining room in Toronto with white walls, medium hardwood floors, brown floor and brick walls.
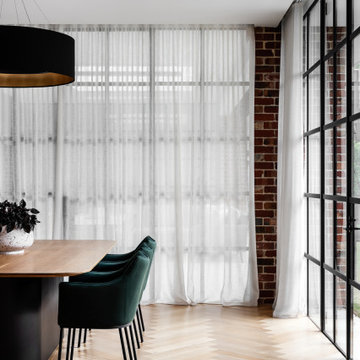
Lots of natural light streams into this elegant dining space from the steel windows.
Large contemporary kitchen/dining combo in Melbourne with medium hardwood floors and brick walls.
Large contemporary kitchen/dining combo in Melbourne with medium hardwood floors and brick walls.
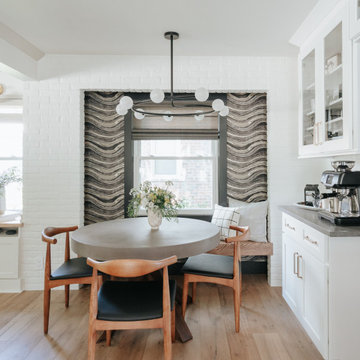
Photo of a small modern dining room in Detroit with multi-coloured walls, light hardwood floors, brown floor and brick walls.
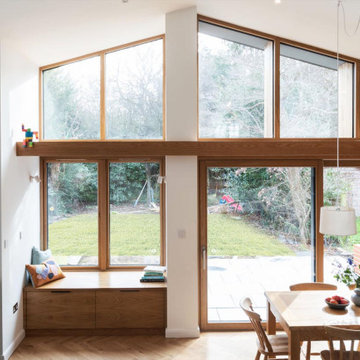
Garden extension with high ceiling heights as part of the whole house refurbishment project. Extensions and a full refurbishment to a semi-detached house in East London.
White Dining Room Design Ideas with Brick Walls
1