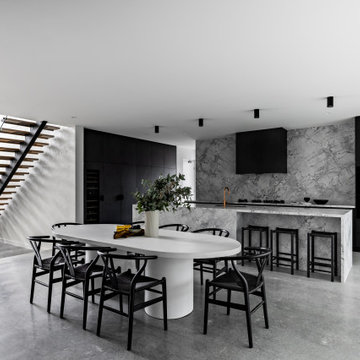White Dining Room Design Ideas with Concrete Floors
Refine by:
Budget
Sort by:Popular Today
1 - 20 of 1,689 photos
Item 1 of 3
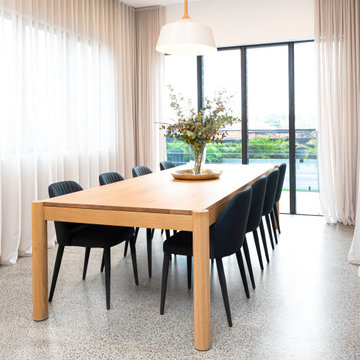
Mid-sized contemporary dining room in Sydney with white walls, concrete floors and grey floor.

Photo of a mid-sized beach style open plan dining in Sydney with white walls, concrete floors and grey floor.
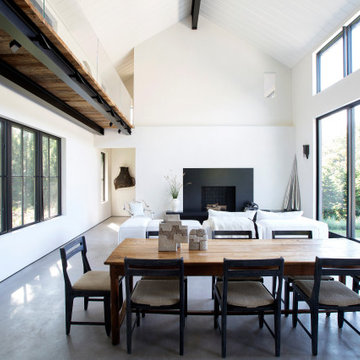
Photo of a contemporary open plan dining in New York with white walls, concrete floors, a standard fireplace, grey floor and vaulted.
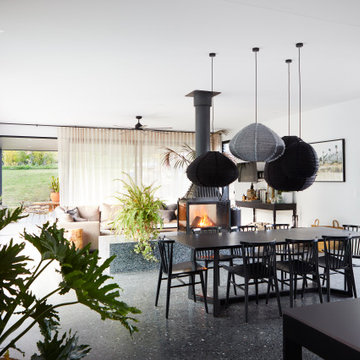
Number 16 Project. Linking Heritage Georgian architecture to modern. Inside it's all about robust interior finishes softened with layers of texture and materials. This is the open plan living, kitchen and dining area. FLowing to the outdoor alfresco.
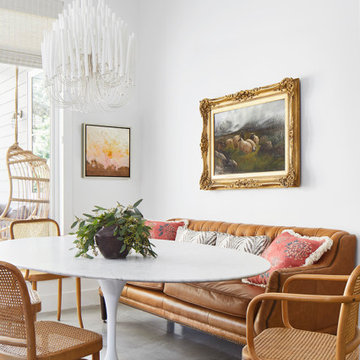
Design ideas for a small mediterranean dining room in Austin with white walls, concrete floors, no fireplace and grey floor.
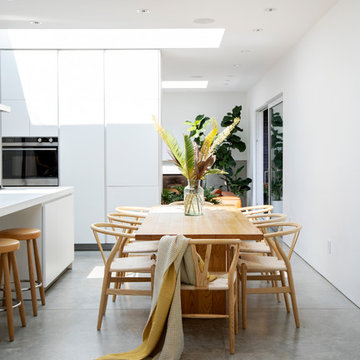
Design ideas for a mid-sized contemporary kitchen/dining combo in Vancouver with white walls, concrete floors, grey floor and no fireplace.
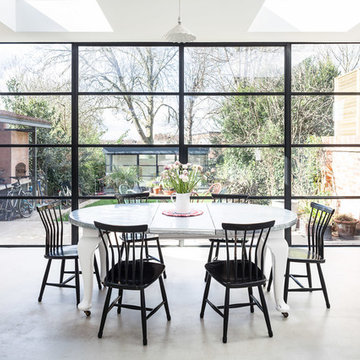
David Butler
Design ideas for a large contemporary separate dining room in London with white walls, concrete floors and grey floor.
Design ideas for a large contemporary separate dining room in London with white walls, concrete floors and grey floor.
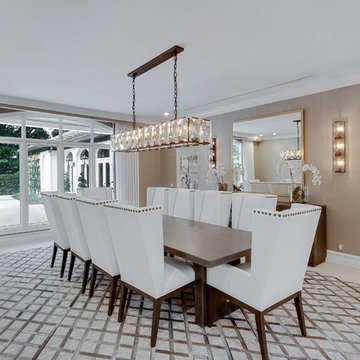
Photo of a mid-sized transitional open plan dining in Miami with beige walls, concrete floors, no fireplace and white floor.
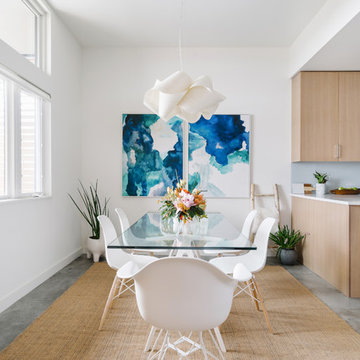
Our Austin studio designed this gorgeous town home to reflect a quiet, tranquil aesthetic. We chose a neutral palette to create a seamless flow between spaces and added stylish furnishings, thoughtful decor, and striking artwork to create a cohesive home. We added a beautiful blue area rug in the living area that nicely complements the blue elements in the artwork. We ensured that our clients had enough shelving space to showcase their knickknacks, curios, books, and personal collections. In the kitchen, wooden cabinetry, a beautiful cascading island, and well-planned appliances make it a warm, functional space. We made sure that the spaces blended in with each other to create a harmonious home.
---
Project designed by the Atomic Ranch featured modern designers at Breathe Design Studio. From their Austin design studio, they serve an eclectic and accomplished nationwide clientele including in Palm Springs, LA, and the San Francisco Bay Area.
For more about Breathe Design Studio, see here: https://www.breathedesignstudio.com/
To learn more about this project, see here: https://www.breathedesignstudio.com/minimalrowhome
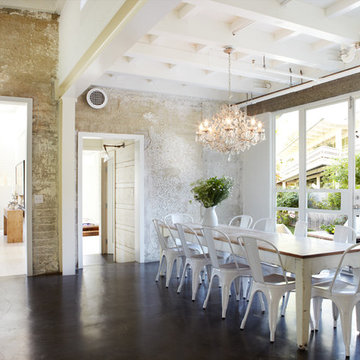
This is an example of a large industrial dining room in Orange County with beige walls, concrete floors, no fireplace and brown floor.
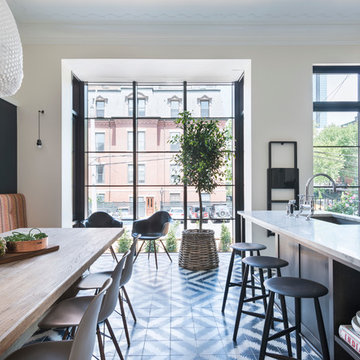
Photo credit: Nat Rea Photography
Styling: Kara Butterfield
This is an example of a contemporary dining room in Boston with concrete floors.
This is an example of a contemporary dining room in Boston with concrete floors.
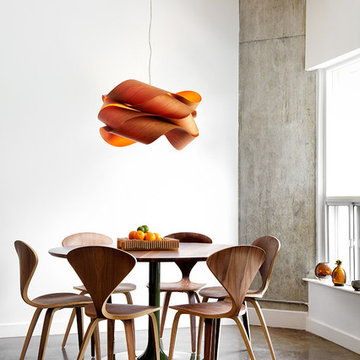
lisa pétrole
Design ideas for a contemporary dining room in Toronto with white walls and concrete floors.
Design ideas for a contemporary dining room in Toronto with white walls and concrete floors.
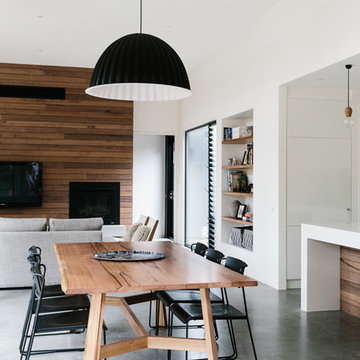
Tara Pearce
Mid-sized contemporary open plan dining in Geelong with white walls and concrete floors.
Mid-sized contemporary open plan dining in Geelong with white walls and concrete floors.

Contemporary dining room in Paris with white walls, concrete floors, beige floor and exposed beam.

Photo of a contemporary dining room in London with white walls, concrete floors and grey floor.
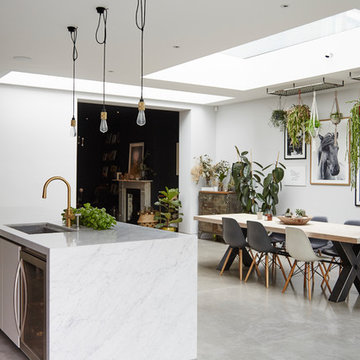
Photo of a mid-sized modern kitchen/dining combo in Other with white walls, concrete floors and grey floor.
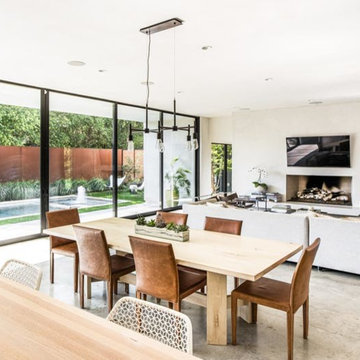
Robert Yu
Mid-sized modern open plan dining in Dallas with grey walls, concrete floors, no fireplace and grey floor.
Mid-sized modern open plan dining in Dallas with grey walls, concrete floors, no fireplace and grey floor.
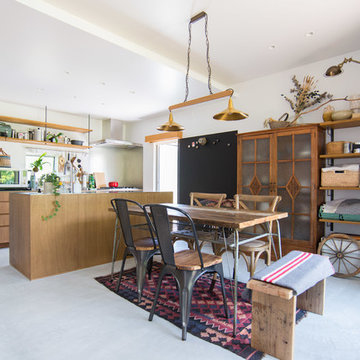
のどかな田園風景の中に建つ、古民家などに見られる土間空間を、現代風に生活の一部に取り込んだ住まいです。
本来土間とは、屋外からの入口である玄関的な要素と、作業場・炊事場などの空間で、いずれも土足で使う空間でした。
そして、今の日本の住まいの大半は、玄関で靴を脱ぎ、玄関ホール/廊下を通り、各部屋へアクセス。という動線が一般的な空間構成となりました。
今回の計画では、”玄関ホール/廊下”を現代の土間と置き換える事、そして、土間を大々的に一つの生活空間として捉える事で、土間という要素を現代の生活に違和感無く取り込めるのではないかと考えました。
土間は、玄関からキッチン・ダイニングまでフラットに繋がり、内なのに外のような、曖昧な領域の中で空間を連続的に繋げていきます。また、”廊下”という住まいの中での緩衝帯を失くし、土間・キッチン・ダイニング・リビングを田の字型に配置する事で、動線的にも、そして空間的にも、無理なく・無駄なく回遊できる、シンプルで且つ合理的な住まいとなっています。
White Dining Room Design Ideas with Concrete Floors
1
