White Dining Room Design Ideas with Light Hardwood Floors
Refine by:
Budget
Sort by:Popular Today
1 - 20 of 11,793 photos

Design ideas for a large contemporary open plan dining in Wollongong with white walls, light hardwood floors and a two-sided fireplace.

Photo of a mid-sized contemporary kitchen/dining combo in Sydney with white walls, light hardwood floors, a two-sided fireplace, a tile fireplace surround and brown floor.
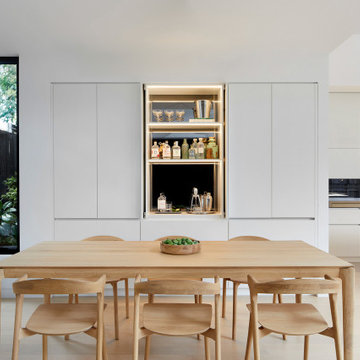
Open plan dining space connected to kitchen & living room with wall of cabinetry that hides a mirrored bar and views outside.
This is an example of a modern open plan dining in Melbourne with white walls, light hardwood floors and beige floor.
This is an example of a modern open plan dining in Melbourne with white walls, light hardwood floors and beige floor.

Where form meets class. This stunning contemporary stair features beautiful American Oak timbers contrasting with a striking steel balustrade with feature timber panelling underneath the flight. This elegant design takes up residence in Mazzei’s Royal Melbourne Hospital Lottery home.
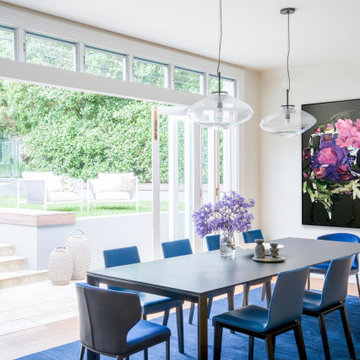
This fresh extension to the heritage listed Killara House by Nathan Gornall Design offers a light-filled, contemporary new dining room and open plan kitchen for the family who own the property. Against a fairly neutral backdrop these bold colours in the rug, furniture and art have room to create impact without overpowering.

With a strict instruction to avoid a coastal theme, the brief for this home was to create a classic style that is easy for family living.
Photo of a beach style dining room in Melbourne with white walls, light hardwood floors, beige floor and decorative wall panelling.
Photo of a beach style dining room in Melbourne with white walls, light hardwood floors, beige floor and decorative wall panelling.
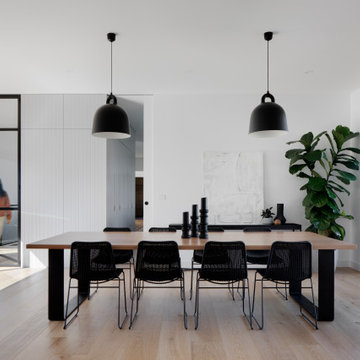
Inspiration for an expansive contemporary kitchen/dining combo in Melbourne with white walls, light hardwood floors and brown floor.
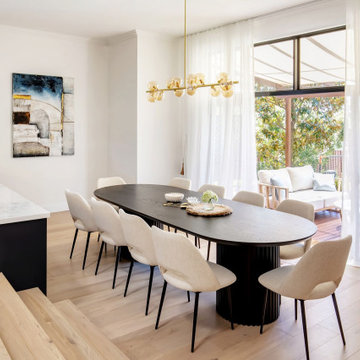
Photo of a contemporary dining room in Sydney with white walls, light hardwood floors and beige floor.
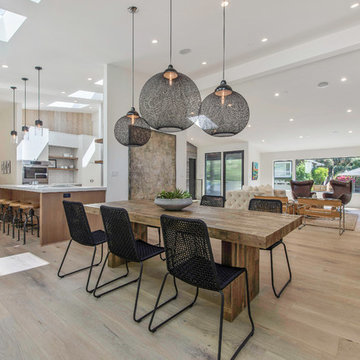
Inspiration for a contemporary open plan dining in San Francisco with white walls, light hardwood floors and beige floor.
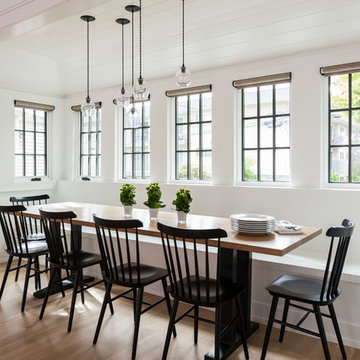
Interior Design by ecd Design LLC
This newly remodeled home was transformed top to bottom. It is, as all good art should be “A little something of the past and a little something of the future.” We kept the old world charm of the Tudor style, (a popular American theme harkening back to Great Britain in the 1500’s) and combined it with the modern amenities and design that many of us have come to love and appreciate. In the process, we created something truly unique and inspiring.
RW Anderson Homes is the premier home builder and remodeler in the Seattle and Bellevue area. Distinguished by their excellent team, and attention to detail, RW Anderson delivers a custom tailored experience for every customer. Their service to clients has earned them a great reputation in the industry for taking care of their customers.
Working with RW Anderson Homes is very easy. Their office and design team work tirelessly to maximize your goals and dreams in order to create finished spaces that aren’t only beautiful, but highly functional for every customer. In an industry known for false promises and the unexpected, the team at RW Anderson is professional and works to present a clear and concise strategy for every project. They take pride in their references and the amount of direct referrals they receive from past clients.
RW Anderson Homes would love the opportunity to talk with you about your home or remodel project today. Estimates and consultations are always free. Call us now at 206-383-8084 or email Ryan@rwandersonhomes.com.
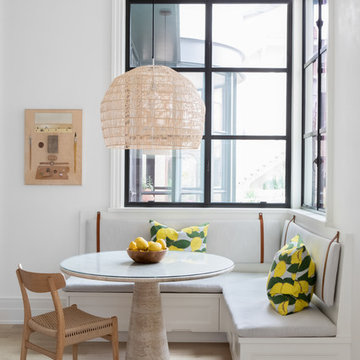
Austin Victorian by Chango & Co.
Architectural Advisement & Interior Design by Chango & Co.
Architecture by William Hablinski
Construction by J Pinnelli Co.
Photography by Sarah Elliott
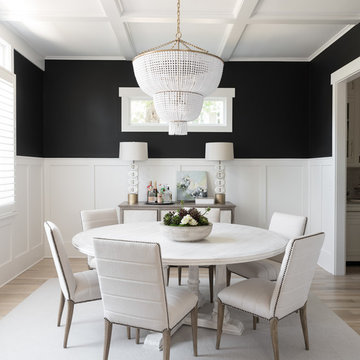
Design ideas for a transitional separate dining room in Charlotte with black walls, light hardwood floors and beige floor.
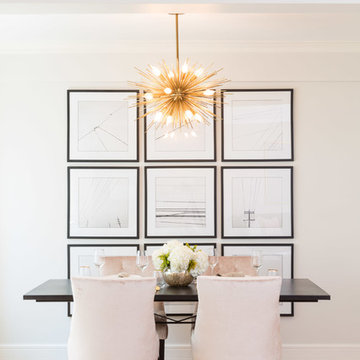
Mid-sized transitional dining room in New York with beige walls, light hardwood floors and no fireplace.

Modern Dining Room in an open floor plan, sits between the Living Room, Kitchen and Backyard Patio. The modern electric fireplace wall is finished in distressed grey plaster. Modern Dining Room Furniture in Black and white is paired with a sculptural glass chandelier. Floor to ceiling windows and modern sliding glass doors expand the living space to the outdoors.
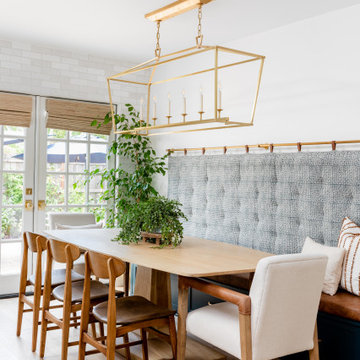
Design ideas for a beach style dining room in Los Angeles with white walls, light hardwood floors and beige floor.
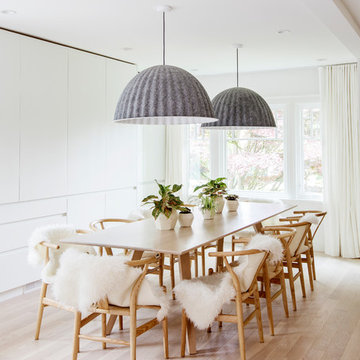
Photo by Janis Nicolay
Photo of a large scandinavian dining room in Vancouver with white walls, light hardwood floors, beige floor and no fireplace.
Photo of a large scandinavian dining room in Vancouver with white walls, light hardwood floors, beige floor and no fireplace.
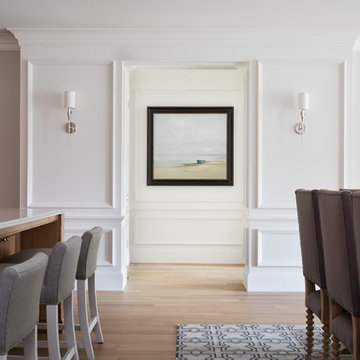
Builder: John Kraemer & Sons | Building Architecture: Charlie & Co. Design | Interiors: Martha O'Hara Interiors | Photography: Landmark Photography
This is an example of a mid-sized transitional open plan dining in Minneapolis with grey walls, light hardwood floors, a standard fireplace and a stone fireplace surround.
This is an example of a mid-sized transitional open plan dining in Minneapolis with grey walls, light hardwood floors, a standard fireplace and a stone fireplace surround.
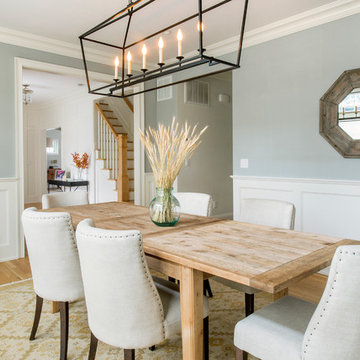
This is an example of a mid-sized transitional separate dining room in New York with grey walls and light hardwood floors.
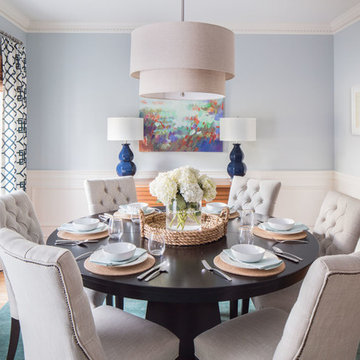
Kyle Caldwell
Photo of a transitional dining room in Boston with blue walls and light hardwood floors.
Photo of a transitional dining room in Boston with blue walls and light hardwood floors.
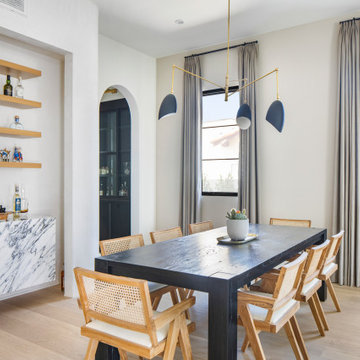
This is an example of a transitional open plan dining in Santa Barbara with beige walls, light hardwood floors, no fireplace and beige floor.
White Dining Room Design Ideas with Light Hardwood Floors
1