White Dining Room Design Ideas with Wood
Refine by:
Budget
Sort by:Popular Today
1 - 20 of 117 photos
Item 1 of 3

Modern Dining Room in an open floor plan, sits between the Living Room, Kitchen and Backyard Patio. The modern electric fireplace wall is finished in distressed grey plaster. Modern Dining Room Furniture in Black and white is paired with a sculptural glass chandelier. Floor to ceiling windows and modern sliding glass doors expand the living space to the outdoors.

Modern Dining Room in an open floor plan, sits between the Living Room, Kitchen and Backyard Patio. The modern electric fireplace wall is finished in distressed grey plaster. Modern Dining Room Furniture in Black and white is paired with a sculptural glass chandelier. Floor to ceiling windows and modern sliding glass doors expand the living space to the outdoors.

Design ideas for a large midcentury open plan dining in Austin with light hardwood floors, a two-sided fireplace, a brick fireplace surround and wood.
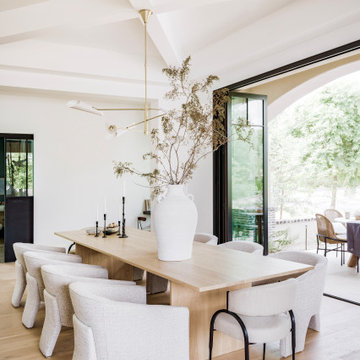
Design ideas for a large transitional separate dining room in Phoenix with white walls, light hardwood floors, beige floor and wood.

With a window opening to the back of this mountainside residence, the dining room is awash in natural light. A custom walnut table by Peter Thomas Designs and glass pendant lighting anchor the space. The painting is by Stephanie Shank.
Project Details // Straight Edge
Phoenix, Arizona
Architecture: Drewett Works
Builder: Sonora West Development
Interior design: Laura Kehoe
Landscape architecture: Sonoran Landesign
Photographer: Laura Moss
Table: Peter Thomas Designs
Painting: Costello Gallery
https://www.drewettworks.com/straight-edge/

Photo of a mid-sized scandinavian open plan dining in Munich with white walls, concrete floors, a wood stove, a plaster fireplace surround, grey floor and wood.

Modern Dining Room in an open floor plan, sits between the Living Room, Kitchen and Backyard Patio. The modern electric fireplace wall is finished in distressed grey plaster. Modern Dining Room Furniture in Black and white is paired with a sculptural glass chandelier. Floor to ceiling windows and modern sliding glass doors expand the living space to the outdoors.

Design ideas for a transitional separate dining room in Atlanta with white walls, light hardwood floors, beige floor, recessed and wood.
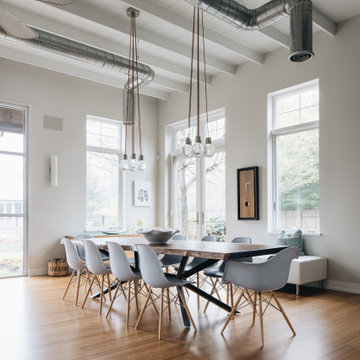
Inspiration for a large contemporary open plan dining in Grand Rapids with grey walls, light hardwood floors and wood.
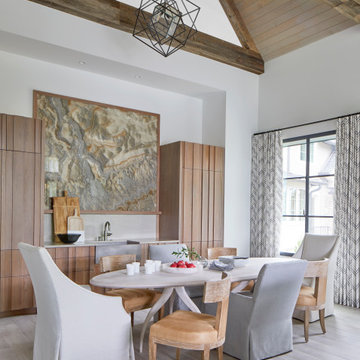
Transitional open plan dining in Atlanta with white walls, light hardwood floors, beige floor, exposed beam, vaulted and wood.

This is an example of an expansive contemporary open plan dining in Other with white walls, light hardwood floors, a two-sided fireplace, a metal fireplace surround, beige floor and wood.
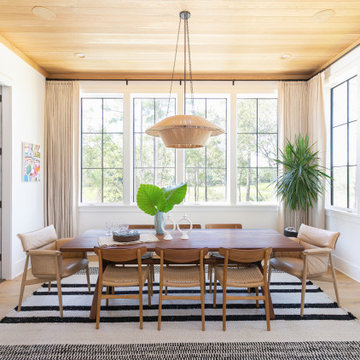
This is an example of a transitional open plan dining in Charleston with white walls, medium hardwood floors, brown floor and wood.

Design ideas for a mid-sized contemporary kitchen/dining combo in Austin with white walls, wood, recessed, light hardwood floors and beige floor.

Modern Dining Room in an open floor plan, sits between the Living Room, Kitchen and Outdoor Patio. The modern electric fireplace wall is finished in distressed grey plaster. Modern Dining Room Furniture in Black and white is paired with a sculptural glass chandelier.
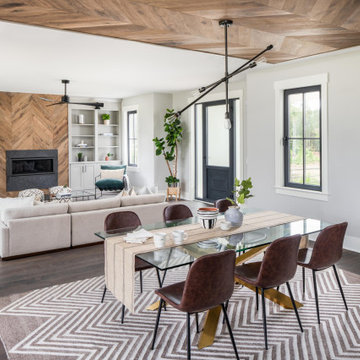
Open living and dinning space
Inspiration for a beach style open plan dining in Charleston with grey walls, dark hardwood floors and wood.
Inspiration for a beach style open plan dining in Charleston with grey walls, dark hardwood floors and wood.
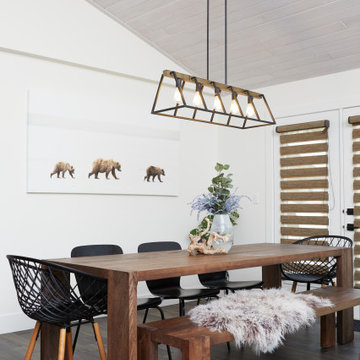
Contemporary open plan dining in Calgary with white walls, dark hardwood floors, brown floor, vaulted and wood.
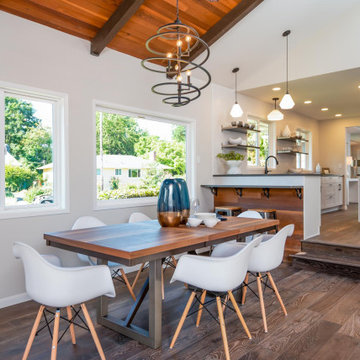
This is an example of a mid-sized transitional kitchen/dining combo in Portland with grey walls, medium hardwood floors, brown floor and wood.
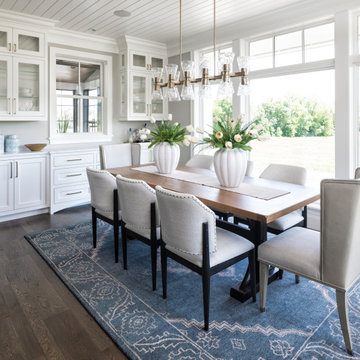
Design ideas for a transitional separate dining room in Minneapolis with grey walls, medium hardwood floors, no fireplace, brown floor and wood.

Dining room featuring light white oak flooring, custom built-in bench for additional seating, bookscases featuring wood shelves, horizontal shiplap walls, and a mushroom board ceiling.
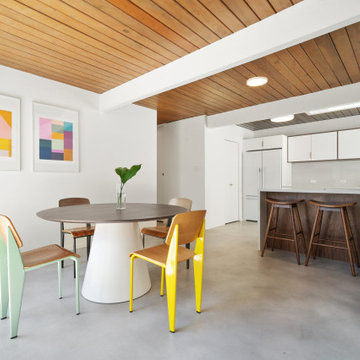
Inspiration for a midcentury open plan dining in San Francisco with white walls, concrete floors, grey floor, exposed beam and wood.
White Dining Room Design Ideas with Wood
1