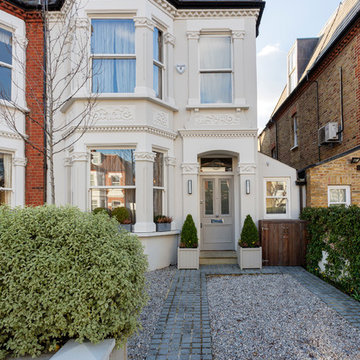White Duplex Exterior Design Ideas
Refine by:
Budget
Sort by:Popular Today
1 - 20 of 693 photos
Item 1 of 3

The stark volumes of the Albion Avenue Duplex were a reinvention of the traditional gable home.
The design grew from a homage to the existing brick dwelling that stood on the site combined with the idea to reinterpret the lightweight costal vernacular.
Two different homes now sit on the site, providing privacy and individuality from the existing streetscape.
Light and breeze were concepts that powered a need for voids which provide open connections throughout the homes and help to passively cool them.
Built by NorthMac Constructions.

Conceived of as a vertical light box, Cleft House features walls made of translucent panels as well as massive sliding window walls.
Located on an extremely narrow lot, the clients required contemporary design, waterfront views without loss of privacy, sustainability, and maximizing space within stringent cost control.
A modular structural steel frame was used to eliminate the high cost of custom steel.
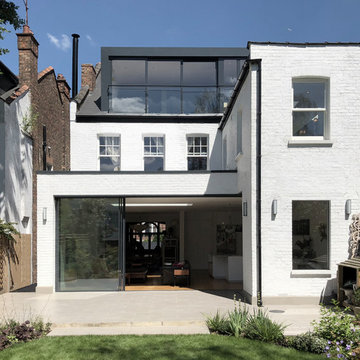
Photo of a large contemporary three-storey brick white duplex exterior in London.
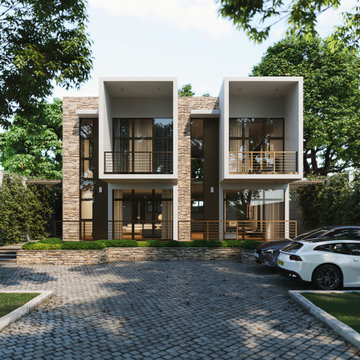
This proposed twin house project is cool, stylish, clean and sleek. It sits comfortably on a 100 x 50 feet lot in the bustling young couples/ new family Naalya suburb.
This lovely residence design allowed us to use limited geometric shapes to present the look of a charming and sophisticated blend of minimalism and functionality. The open space premises is repeated all though the house allowing us to provide great extras like a floating staircase.
https://youtu.be/897LKuzpK3A
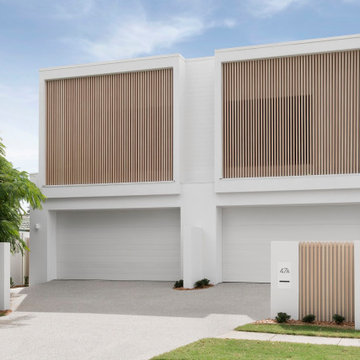
Designers: Zephyr & Stone
Product: 40 x 80 mm DecoBattens
Colour: DecoWood Natural Curly Birch
The clean lines of the timber-look aluminium battens used on the façade create an architectural design statement that heightens the homes ‘WOW’ factor. Finished in natural Curly Birch from the Australian Contemporary range by DecoWood, these battens not only add texture but provide a light and airy finishing touch to the facade.
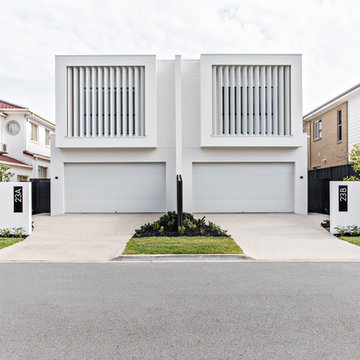
This is an example of a contemporary two-storey white duplex exterior in Gold Coast - Tweed with a flat roof.
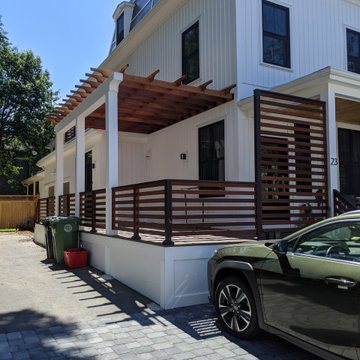
Inspiration for a transitional white duplex exterior in Boston with wood siding, a black roof and board and batten siding.

Photo of a mid-sized modern three-storey stucco white duplex exterior in San Francisco with a flat roof, a green roof and a grey roof.
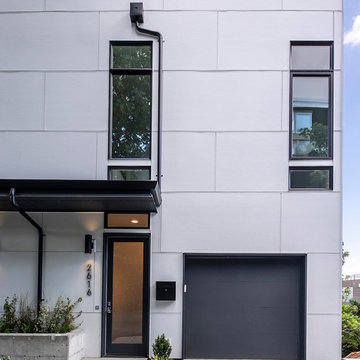
Each unit is 2,050 SF and has it's own private entrance and single car garage. Sherwin Williams Cyber Space was used as an accent against the white color.
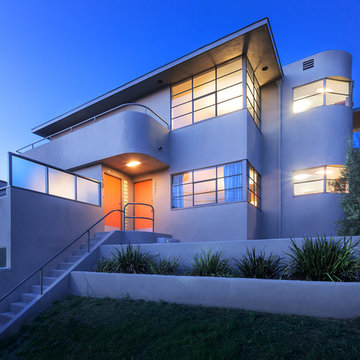
©Teague Hunziker
Modern two-storey stucco white duplex exterior in Los Angeles with a flat roof and a mixed roof.
Modern two-storey stucco white duplex exterior in Los Angeles with a flat roof and a mixed roof.
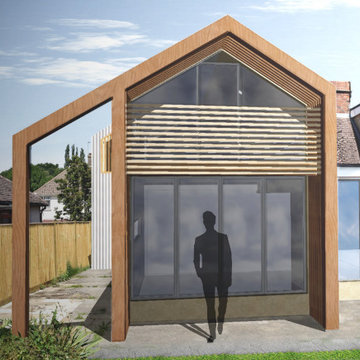
External render of rear extension and loft conversion.
Design ideas for a mid-sized contemporary two-storey white duplex exterior in Surrey with wood siding, a clipped gable roof and a tile roof.
Design ideas for a mid-sized contemporary two-storey white duplex exterior in Surrey with wood siding, a clipped gable roof and a tile roof.
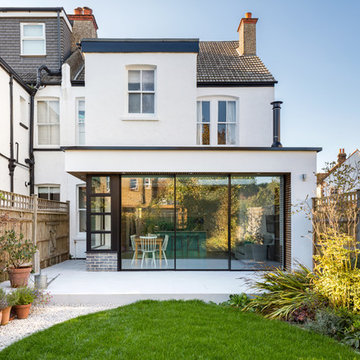
A Sieger® Casement Window was installed alongside the Sieger® slim sliding door as the same black RAL colour to create a contrast between the bright white internal and external walls. This allowed light to flow through into the living space throughout the day.
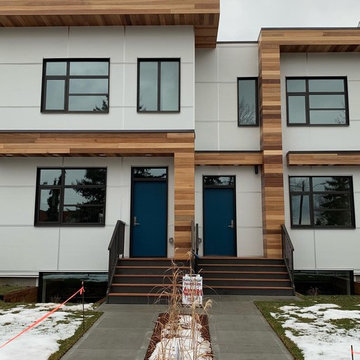
Design ideas for a contemporary two-storey white duplex exterior in Edmonton with concrete fiberboard siding and a flat roof.
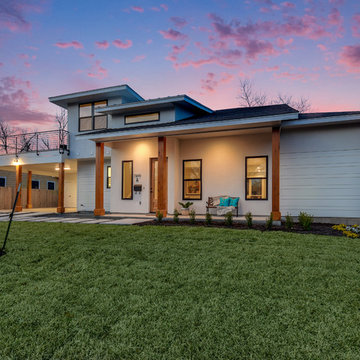
Shutterbug
Inspiration for a mid-sized modern two-storey white duplex exterior in Austin with mixed siding, a hip roof and a shingle roof.
Inspiration for a mid-sized modern two-storey white duplex exterior in Austin with mixed siding, a hip roof and a shingle roof.
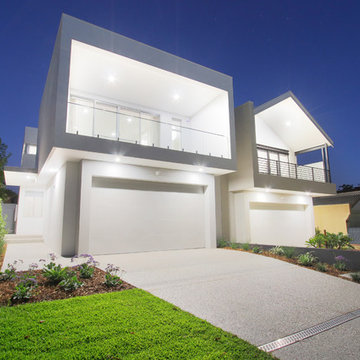
Design ideas for a small modern two-storey brick white duplex exterior in Perth with a gable roof and a metal roof.
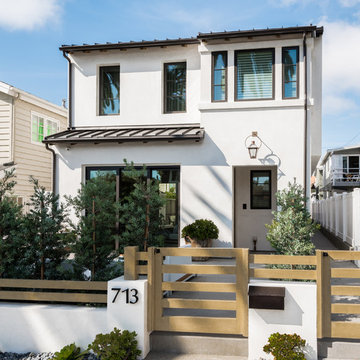
This is an example of a mid-sized contemporary two-storey stucco white duplex exterior in Orange County with a flat roof and a metal roof.
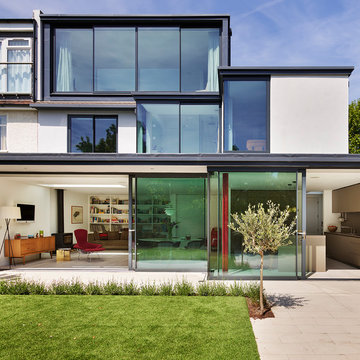
Kitchen Architecture - bulthaup b3 furniture in clay with a stainless steel work surface.
Inspiration for a large modern three-storey stucco white duplex exterior in Other with a flat roof.
Inspiration for a large modern three-storey stucco white duplex exterior in Other with a flat roof.
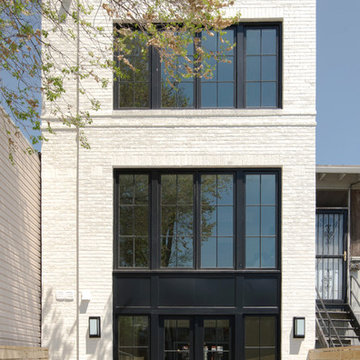
Joshua Hill
Inspiration for a mid-sized modern two-storey brick white duplex exterior in DC Metro with a flat roof and a green roof.
Inspiration for a mid-sized modern two-storey brick white duplex exterior in DC Metro with a flat roof and a green roof.

Design ideas for a large modern two-storey white duplex exterior in Sydney with metal siding, a gable roof, a metal roof and a white roof.
White Duplex Exterior Design Ideas
1
