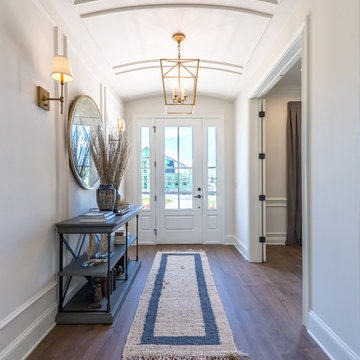White Entryway Design Ideas
Refine by:
Budget
Sort by:Popular Today
161 - 180 of 69,289 photos
Item 1 of 2
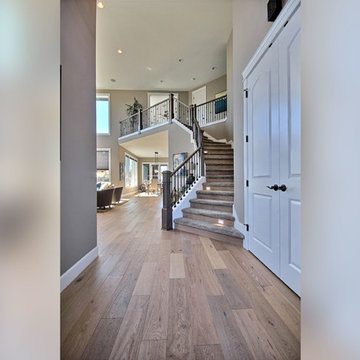
The Brahmin - in Ridgefield Washington by Cascade West Development Inc.
It has a very open and spacious feel the moment you walk in with the 2 story foyer and the 20’ ceilings throughout the Great room, but that is only the beginning! When you round the corner of the Great Room you will see a full 360 degree open kitchen that is designed with cooking and guests in mind….plenty of cabinets, plenty of seating, and plenty of counter to use for prep or use to serve food in a buffet format….you name it. It quite truly could be the place that gives birth to a new Master Chef in the making!
Cascade West Facebook: https://goo.gl/MCD2U1
Cascade West Website: https://goo.gl/XHm7Un
These photos, like many of ours, were taken by the good people of ExposioHDR - Portland, Or
Exposio Facebook: https://goo.gl/SpSvyo
Exposio Website: https://goo.gl/Cbm8Ya
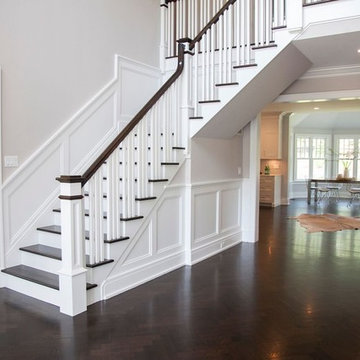
Design ideas for a large transitional foyer in New York with white walls and dark hardwood floors.
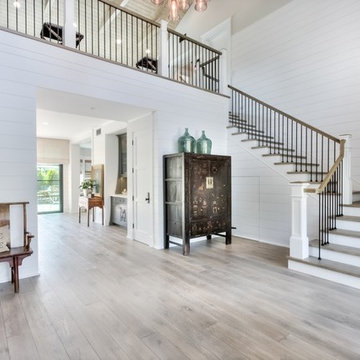
interior designer: Kathryn Smith
Design ideas for a large country foyer in Orange County with white walls, light hardwood floors, a single front door and a white front door.
Design ideas for a large country foyer in Orange County with white walls, light hardwood floors, a single front door and a white front door.
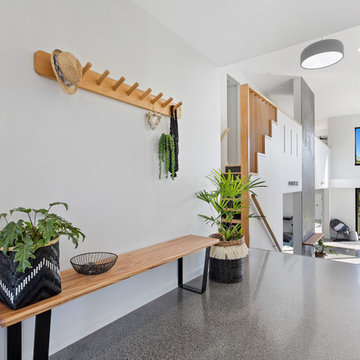
Photo by Real Property Photography,
Step inside this gorgeous family home by
Dall Designer Homes.
Design ideas for a contemporary entryway.
Design ideas for a contemporary entryway.
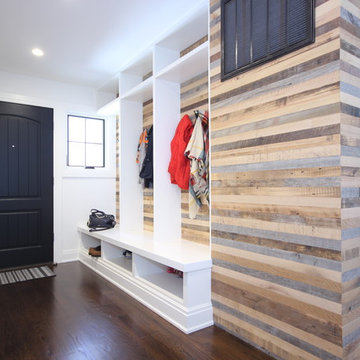
Photo of a mid-sized transitional mudroom in New York with white walls, dark hardwood floors, a single front door and a black front door.
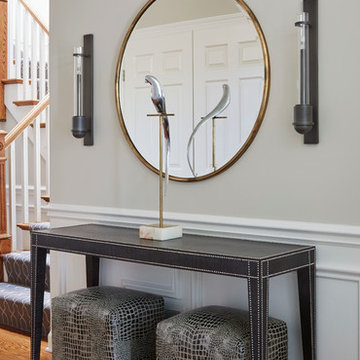
Design ideas for a mid-sized transitional foyer in Chicago with grey walls, dark hardwood floors and brown floor.
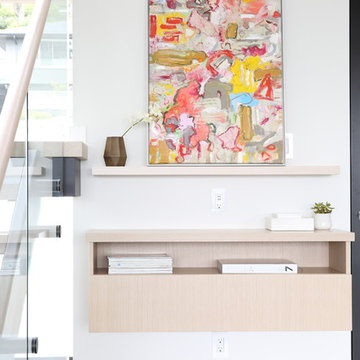
This is an example of a large modern foyer in Vancouver with white walls, porcelain floors and grey floor.
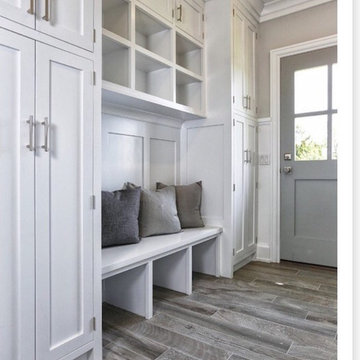
Mudrooms are practical entryway spaces that serve as a buffer between the outdoors and the main living areas of a home. Typically located near the front or back door, mudrooms are designed to keep the mess of the outside world at bay.
These spaces often feature built-in storage for coats, shoes, and accessories, helping to maintain a tidy and organized home. Durable flooring materials, such as tile or easy-to-clean surfaces, are common in mudrooms to withstand dirt and moisture.
Additionally, mudrooms may include benches or cubbies for convenient seating and storage of bags or backpacks. With hooks for hanging outerwear and perhaps a small sink for quick cleanups, mudrooms efficiently balance functionality with the demands of an active household, providing an essential transitional space in the home.
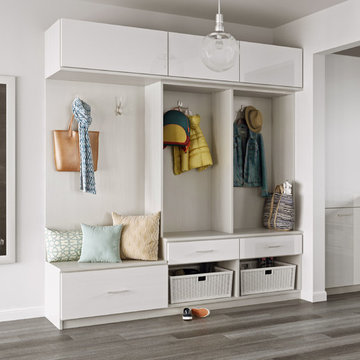
Photo of a mid-sized transitional mudroom in Los Angeles with white walls, porcelain floors and grey floor.
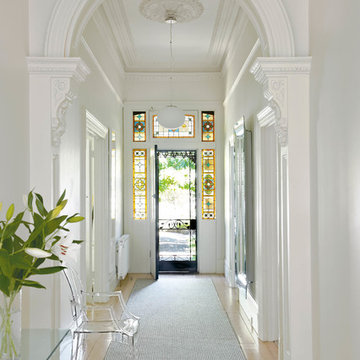
Photographer: Earl Carter
This is an example of a traditional entry hall in Melbourne with white walls, light hardwood floors, a single front door and a metal front door.
This is an example of a traditional entry hall in Melbourne with white walls, light hardwood floors, a single front door and a metal front door.
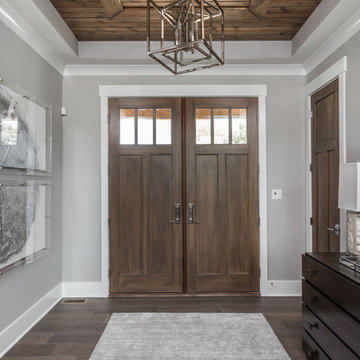
Mid-sized contemporary front door in Indianapolis with grey walls, dark hardwood floors, a double front door, a dark wood front door and brown floor.
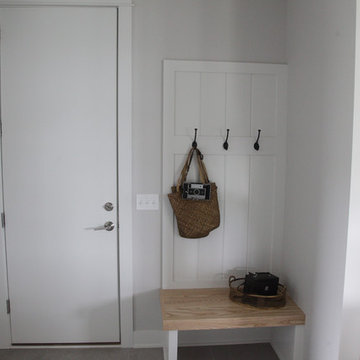
Mid-sized transitional mudroom in Grand Rapids with grey walls, porcelain floors, a single front door and a white front door.
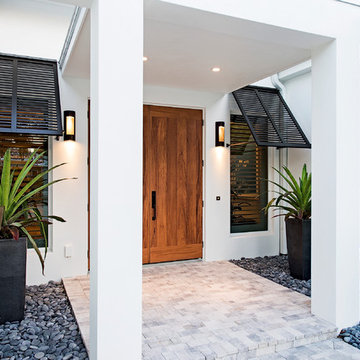
Bermuda shutters, black shutters, solid wood door, pavers, river rock, columns, white exterior, recessed lighting, potted plants, wall sconce, white gutters, modern lines, circular driveway, paver driveway, wood garage door, palm trees, flowers, simple roof line, shingle, ornamental grass, shrubs
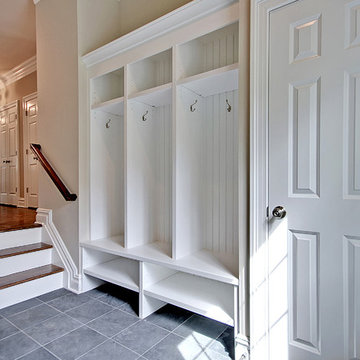
Photography by John Deprima
Inspiration for a mid-sized traditional mudroom in New York with beige walls and medium hardwood floors.
Inspiration for a mid-sized traditional mudroom in New York with beige walls and medium hardwood floors.
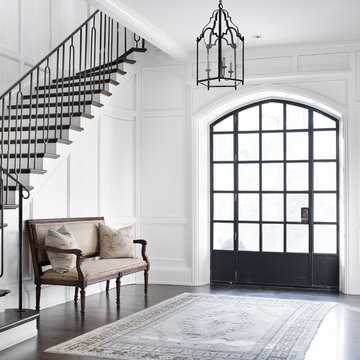
Photo Credit: Emily Followill
Design ideas for a transitional foyer in Atlanta with white walls and dark hardwood floors.
Design ideas for a transitional foyer in Atlanta with white walls and dark hardwood floors.
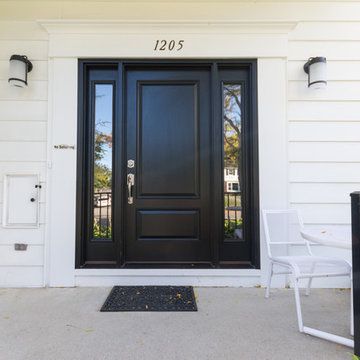
Stacey Gingras
This is an example of a mid-sized contemporary front door in Detroit with grey walls, slate floors, a single front door and a black front door.
This is an example of a mid-sized contemporary front door in Detroit with grey walls, slate floors, a single front door and a black front door.
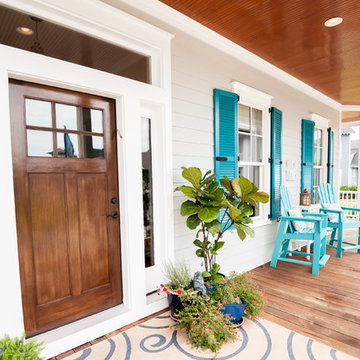
Journey Through Life Photography 2015
Beach style front door in Other with grey walls, medium hardwood floors, a single front door and a medium wood front door.
Beach style front door in Other with grey walls, medium hardwood floors, a single front door and a medium wood front door.
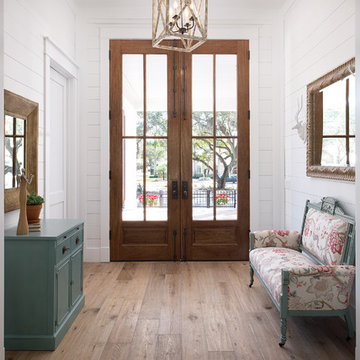
Kelly: “We wanted to build our own house and I did not want to move again. We had moved quite a bit earlier on. I like rehabbing and I like design, as a stay at home mom it has been my hobby and we wanted our forever home.”
*************************************************************************
Transitional Foyer featuring white painted pine tongue and groove wall and ceiling. Natural wood stained French door, picture and mirror frames work to blend with medium tone hardwood flooring. Flower pattern Settee with blue painted trim to match opposite cabinet.
*************************************************************************
Buffalo Lumber specializes in Custom Milled, Factory Finished Wood Siding and Paneling. We ONLY do real wood.
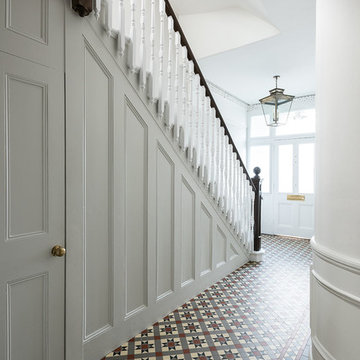
This is an example of a mid-sized traditional entryway in London with white walls, ceramic floors and multi-coloured floor.
White Entryway Design Ideas
9
