All Ceiling Designs White Entryway Design Ideas
Refine by:
Budget
Sort by:Popular Today
1 - 20 of 1,205 photos

Custom build mudroom a continuance of the entry space.
Inspiration for a small contemporary mudroom in Melbourne with white walls, medium hardwood floors, a single front door, brown floor, recessed and panelled walls.
Inspiration for a small contemporary mudroom in Melbourne with white walls, medium hardwood floors, a single front door, brown floor, recessed and panelled walls.
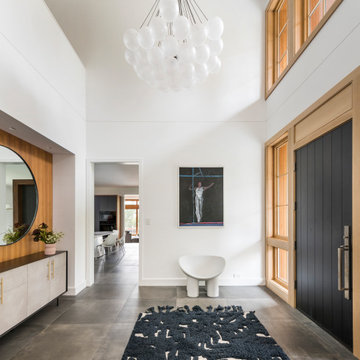
This new house is located in a quiet residential neighborhood developed in the 1920’s, that is in transition, with new larger homes replacing the original modest-sized homes. The house is designed to be harmonious with its traditional neighbors, with divided lite windows, and hip roofs. The roofline of the shingled house steps down with the sloping property, keeping the house in scale with the neighborhood. The interior of the great room is oriented around a massive double-sided chimney, and opens to the south to an outdoor stone terrace and gardens. Photo by: Nat Rea Photography

Inspiration for a mid-sized entry hall in Other with white walls, a sliding front door, a medium wood front door, grey floor, wallpaper and wallpaper.

A curved entryway with antique furnishings, iron doors, and ornate fixtures and double mirror.
Antiqued bench sits in front of double-hung mirrors to reflect the artwork from across the entryway.

Advisement + Design - Construction advisement, custom millwork & custom furniture design, interior design & art curation by Chango & Co.
Large transitional front door in New York with white walls, light hardwood floors, a double front door, a white front door, brown floor, vaulted and wood walls.
Large transitional front door in New York with white walls, light hardwood floors, a double front door, a white front door, brown floor, vaulted and wood walls.

A partition hides the coat rack and shoe selves from the dining area.
Small contemporary vestibule in San Francisco with white walls, dark hardwood floors, a dark wood front door, brown floor and vaulted.
Small contemporary vestibule in San Francisco with white walls, dark hardwood floors, a dark wood front door, brown floor and vaulted.

Grand foyer for first impressions.
Design ideas for a mid-sized country foyer in DC Metro with white walls, vinyl floors, a double front door, a black front door, brown floor, vaulted and planked wall panelling.
Design ideas for a mid-sized country foyer in DC Metro with white walls, vinyl floors, a double front door, a black front door, brown floor, vaulted and planked wall panelling.
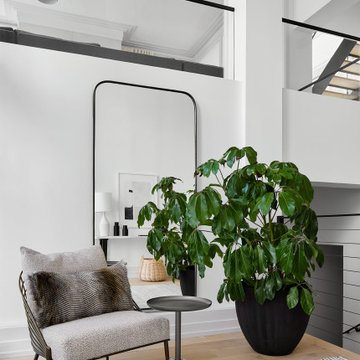
We kept the furniture in the foyer quite minimal, selecting a single chair and a large full sized mirror. Across from it, a simple console table creates a catch-all space for keys and necessities while exiting and entering the home. Above the space, a glass rail provides a peek into the living room. It also allows even more natural light to pour into the foyer, creating a bright, open, and airy aesthetic.

Прихожая с зеркальными панели, гипсовыми панелями, МДФ панелями в квартире ВТБ Арена Парк
Mid-sized eclectic front door in Moscow with black walls, porcelain floors, a single front door, a black front door, grey floor, recessed and panelled walls.
Mid-sized eclectic front door in Moscow with black walls, porcelain floors, a single front door, a black front door, grey floor, recessed and panelled walls.

Entry. Pivot door, custom made timber handle, woven rug.
This is an example of a large beach style front door in Sunshine Coast with white walls, porcelain floors, a pivot front door, a white front door, white floor, exposed beam and planked wall panelling.
This is an example of a large beach style front door in Sunshine Coast with white walls, porcelain floors, a pivot front door, a white front door, white floor, exposed beam and planked wall panelling.

A for-market house finished in 2021. The house sits on a narrow, hillside lot overlooking the Square below.
photography: Viktor Ramos
This is an example of a large country front door in Cincinnati with white walls, a single front door, a medium wood front door and wood.
This is an example of a large country front door in Cincinnati with white walls, a single front door, a medium wood front door and wood.
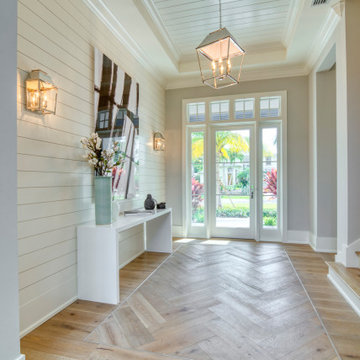
Design ideas for a transitional foyer in Miami with beige walls, medium hardwood floors, a single front door, a glass front door, brown floor, timber, recessed and planked wall panelling.

This 1956 John Calder Mackay home had been poorly renovated in years past. We kept the 1400 sqft footprint of the home, but re-oriented and re-imagined the bland white kitchen to a midcentury olive green kitchen that opened up the sight lines to the wall of glass facing the rear yard. We chose materials that felt authentic and appropriate for the house: handmade glazed ceramics, bricks inspired by the California coast, natural white oaks heavy in grain, and honed marbles in complementary hues to the earth tones we peppered throughout the hard and soft finishes. This project was featured in the Wall Street Journal in April 2022.

Problématique: petit espace 3 portes plus une double porte donnant sur la pièce de vie, Besoin de rangements à chaussures et d'un porte-manteaux.
Mur bleu foncé mat mur et porte donnant de la profondeur, panoramique toit de paris recouvrant la porte des toilettes pour la faire disparaitre, meuble à chaussures blanc et bois tasseaux de pin pour porte manteaux, et tablette sac. Changement des portes classiques blanches vitrées par de très belles portes vitré style atelier en metal et verre. Lustre moderne à 3 éclairages

This is an example of a large foyer in Salt Lake City with white walls, marble floors, a double front door, a dark wood front door, white floor and vaulted.

Inspiration for a transitional front door in Denver with white walls, light hardwood floors, a single front door, a gray front door and timber.

This mudroom leads to the back porch which connects to walking trails and the quaint Serenbe community.
Small scandinavian entryway in Atlanta with white walls, light hardwood floors, wood and planked wall panelling.
Small scandinavian entryway in Atlanta with white walls, light hardwood floors, wood and planked wall panelling.
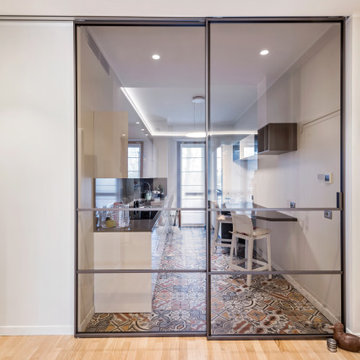
Evoluzione di un progetto di ristrutturazione completa appartamento da 110mq
Design ideas for a small contemporary foyer in Milan with white walls, light hardwood floors, a single front door, a white front door, brown floor and recessed.
Design ideas for a small contemporary foyer in Milan with white walls, light hardwood floors, a single front door, a white front door, brown floor and recessed.
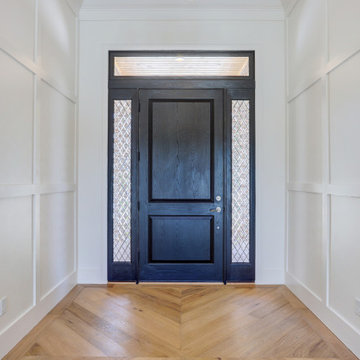
Large entryway with black custom door and designer side light showing off a chevron designed floor.
Design ideas for a large transitional front door in Orlando with white walls, light hardwood floors, a single front door, a black front door, brown floor and recessed.
Design ideas for a large transitional front door in Orlando with white walls, light hardwood floors, a single front door, a black front door, brown floor and recessed.

A very long entry through the 1st floor of the home offers a great opportunity to create an art gallery. on the left wall. It is important to create a space in an entry like this that can carry interest and feel warm and inviting night or day. Each room off the entry is different in size and design, so symmetry helps the flow.
All Ceiling Designs White Entryway Design Ideas
1