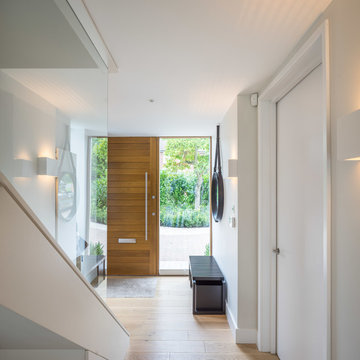White Entryway Design Ideas with a Medium Wood Front Door
Refine by:
Budget
Sort by:Popular Today
1 - 20 of 1,552 photos
Item 1 of 3
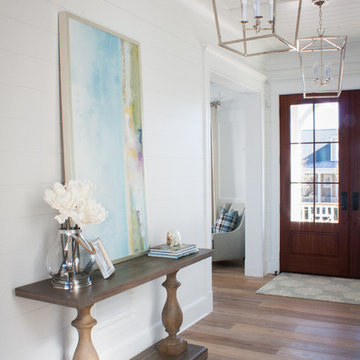
Grand Entry into this families home. Wide hallway with console and watercolor art opposite a vervain blue barn door. Photo by Amanda Keough
Mid-sized beach style foyer in Charleston with white walls, a double front door and a medium wood front door.
Mid-sized beach style foyer in Charleston with white walls, a double front door and a medium wood front door.
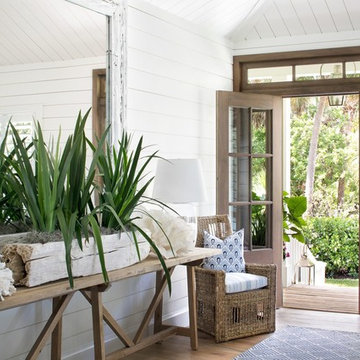
Charming summer home was built with the true Florida Cracker architecture of the past, & blends perfectly with its historic surroundings. Cracker architecture was used widely in the 19th century in Florida, characterized by metal roofs, wrap around porches, long & straight central hallways from the front to the back of the home. Featured in the latest issue of Cottages & Bungalows, designed by Pineapple, Palms, Etc.

Photography Ryan Linnegar
Photo of a large contemporary mudroom in Sydney with porcelain floors, white walls, a single front door, a medium wood front door and multi-coloured floor.
Photo of a large contemporary mudroom in Sydney with porcelain floors, white walls, a single front door, a medium wood front door and multi-coloured floor.
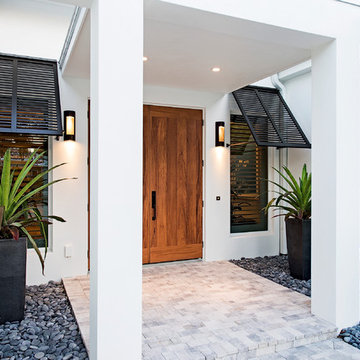
Bermuda shutters, black shutters, solid wood door, pavers, river rock, columns, white exterior, recessed lighting, potted plants, wall sconce, white gutters, modern lines, circular driveway, paver driveway, wood garage door, palm trees, flowers, simple roof line, shingle, ornamental grass, shrubs
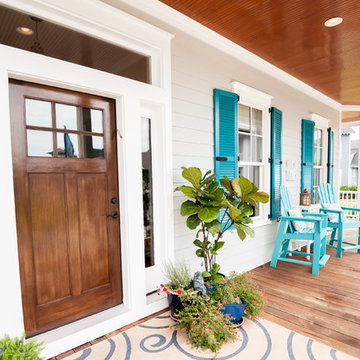
Journey Through Life Photography 2015
Beach style front door in Other with grey walls, medium hardwood floors, a single front door and a medium wood front door.
Beach style front door in Other with grey walls, medium hardwood floors, a single front door and a medium wood front door.
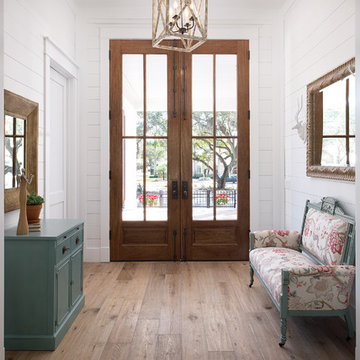
Kelly: “We wanted to build our own house and I did not want to move again. We had moved quite a bit earlier on. I like rehabbing and I like design, as a stay at home mom it has been my hobby and we wanted our forever home.”
*************************************************************************
Transitional Foyer featuring white painted pine tongue and groove wall and ceiling. Natural wood stained French door, picture and mirror frames work to blend with medium tone hardwood flooring. Flower pattern Settee with blue painted trim to match opposite cabinet.
*************************************************************************
Buffalo Lumber specializes in Custom Milled, Factory Finished Wood Siding and Paneling. We ONLY do real wood.
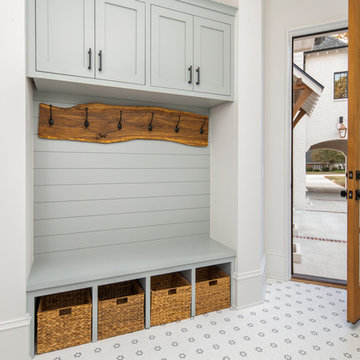
This drop zone space is accessible from the attached 2 car garage and from this glass paneled door leading from the motor court, making it centrally located and highly functional. It is your typical drop zone, but with a twist. Literally. The custom live edge coat hook board adds in some visual interest and uniqueness to the room. Pike always likes to incorporate special design elements like that to take spaces from ordinary to extraordinary, without the need to go overboard.
Cabinet Paint- Benjamin Moore Sea Haze
Floor Tile- Jeffrey Court Union Mosaic Grey ( https://www.jeffreycourt.com/product/union-mosaic-grey-13-125-in-x-15-375-in-x-6-mm-14306/)
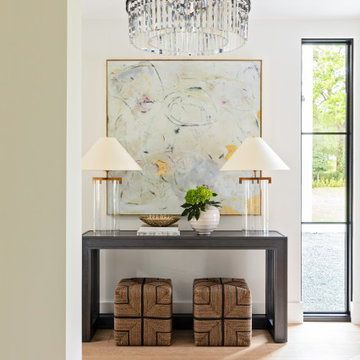
Design ideas for a mid-sized transitional foyer in Orlando with white walls, light hardwood floors, a single front door, a medium wood front door and brown floor.
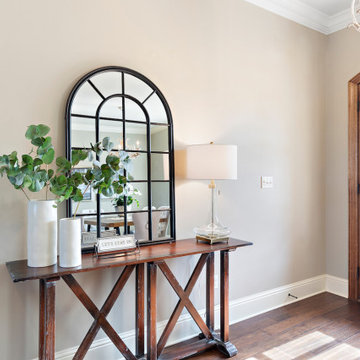
This is an example of a mid-sized transitional entry hall in New Orleans with beige walls, medium hardwood floors, a double front door, a medium wood front door and brown floor.
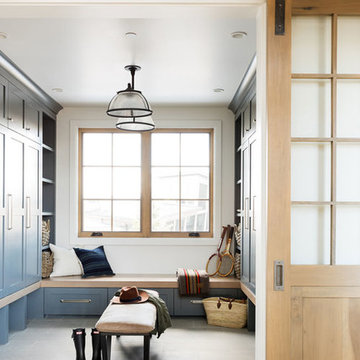
Inspiration for a large transitional mudroom in Salt Lake City with white walls and a medium wood front door.
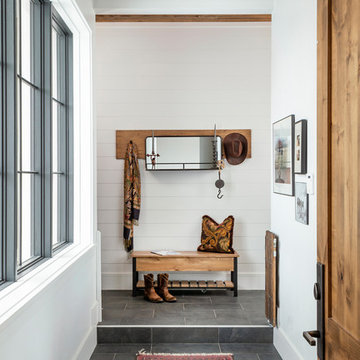
entry bench, cabin, coat rack, country home, custom home, modern farmhouse, mountain home, red area rug, rustic wood, tile floors
This is an example of a country entry hall in Salt Lake City with white walls, a single front door, a medium wood front door and grey floor.
This is an example of a country entry hall in Salt Lake City with white walls, a single front door, a medium wood front door and grey floor.
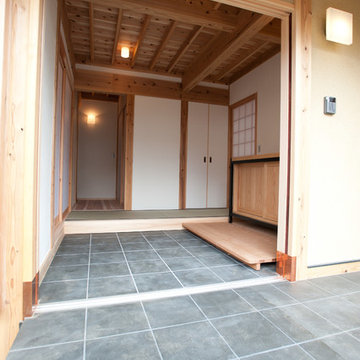
Inspiration for a mid-sized traditional entry hall in Tokyo Suburbs with beige walls, ceramic floors, a sliding front door, a medium wood front door and grey floor.
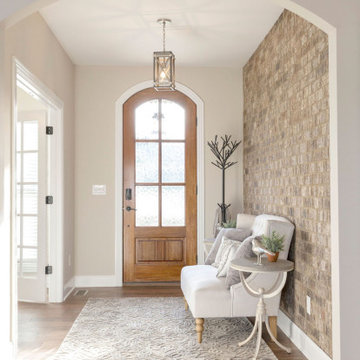
This is an example of a large transitional foyer in Other with beige walls, medium hardwood floors, a single front door, a medium wood front door, brown floor and brick walls.
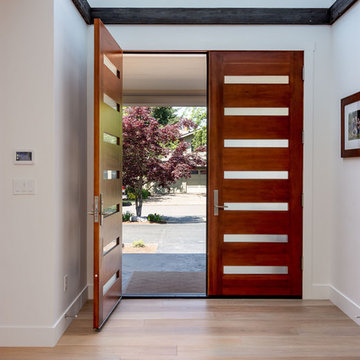
Here is an architecturally built house from the early 1970's which was brought into the new century during this complete home remodel by opening up the main living space with two small additions off the back of the house creating a seamless exterior wall, dropping the floor to one level throughout, exposing the post an beam supports, creating main level on-suite, den/office space, refurbishing the existing powder room, adding a butlers pantry, creating an over sized kitchen with 17' island, refurbishing the existing bedrooms and creating a new master bedroom floor plan with walk in closet, adding an upstairs bonus room off an existing porch, remodeling the existing guest bathroom, and creating an in-law suite out of the existing workshop and garden tool room.
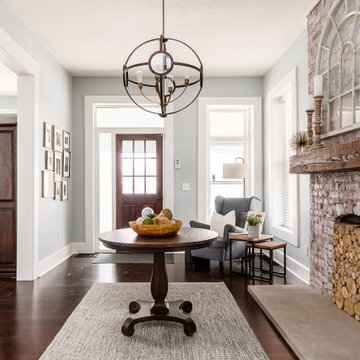
Design ideas for a transitional foyer in Columbus with grey walls, dark hardwood floors, a single front door, a medium wood front door and brown floor.
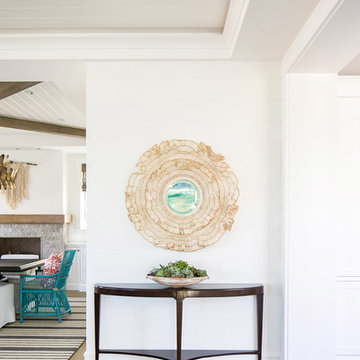
Interior Design: Blackband Design
Build: Patterson Custom Homes
Architecture: Andrade Architects
Photography: Ryan Garvin
This is an example of a mid-sized tropical entry hall in Orange County with white walls, medium hardwood floors, a single front door, a medium wood front door and brown floor.
This is an example of a mid-sized tropical entry hall in Orange County with white walls, medium hardwood floors, a single front door, a medium wood front door and brown floor.
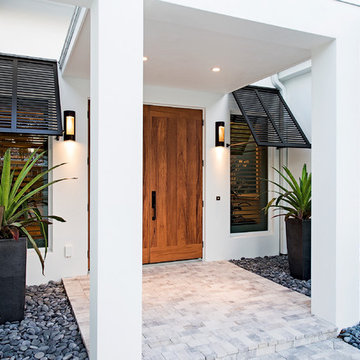
Design ideas for a large tropical front door in San Francisco with white walls, slate floors, a medium wood front door, white floor and a double front door.
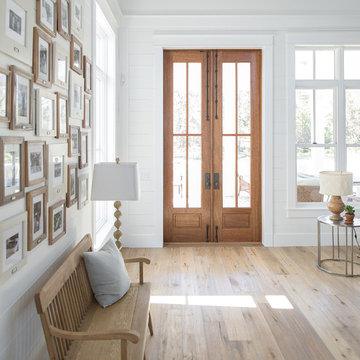
A note from Buffalo Lumber: The design trend getting traction from the show (and other sources) is called Penny Gap or Nickel Gap or sometimes shadow profile. The idea is to have a thin shadow line showing where the boards meet which creates that aesthetic.
*********************************************************************** Transitional entry showcasing medium wood stained double doors and wood wall paneling painted white. Antique bench, wood toned lamps and wood framed pictures accent the hardwood floor.
*************************************************************************
Buffalo Lumber specializes in Custom Milled, Factory Finished Wood Siding and Paneling. We ONLY do real wood.
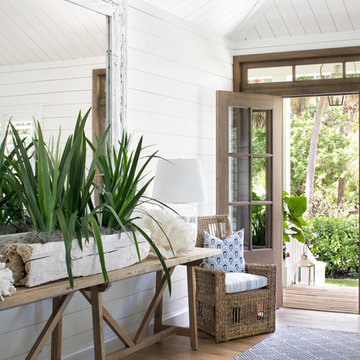
Beach style entryway in Miami with white walls, medium hardwood floors, brown floor, a single front door and a medium wood front door.
White Entryway Design Ideas with a Medium Wood Front Door
1
