White Entryway Design Ideas with Beige Walls
Refine by:
Budget
Sort by:Popular Today
1 - 20 of 2,151 photos
Item 1 of 3
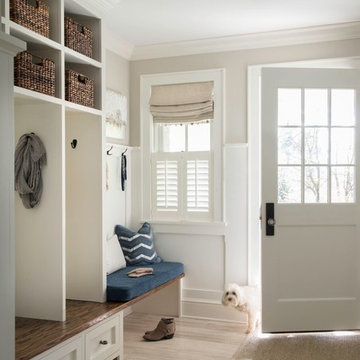
Jane Beiles
Photo of a mid-sized traditional mudroom in DC Metro with beige walls, a single front door, a white front door, beige floor and light hardwood floors.
Photo of a mid-sized traditional mudroom in DC Metro with beige walls, a single front door, a white front door, beige floor and light hardwood floors.
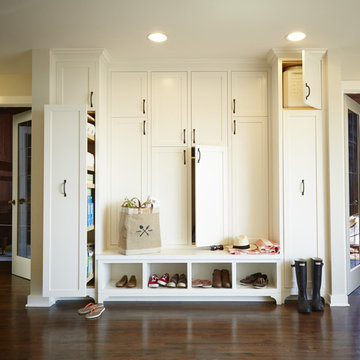
Whole-house remodel of a hillside home in Seattle. The historically-significant ballroom was repurposed as a family/music room, and the once-small kitchen and adjacent spaces were combined to create an open area for cooking and gathering.
A compact master bath was reconfigured to maximize the use of space, and a new main floor powder room provides knee space for accessibility.
Built-in cabinets provide much-needed coat & shoe storage close to the front door.
©Kathryn Barnard, 2014
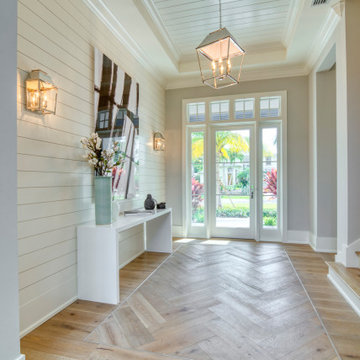
Design ideas for a transitional foyer in Miami with beige walls, medium hardwood floors, a single front door, a glass front door, brown floor, timber, recessed and planked wall panelling.
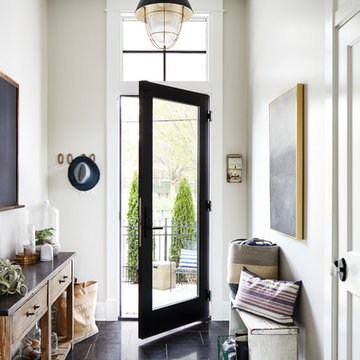
Rear foyer entry
Photography: Stacy Zarin Goldberg Photography; Interior Design: Kristin Try Interiors; Builder: Harry Braswell, Inc.
This is an example of a beach style entry hall in DC Metro with beige walls, a single front door, a glass front door and black floor.
This is an example of a beach style entry hall in DC Metro with beige walls, a single front door, a glass front door and black floor.
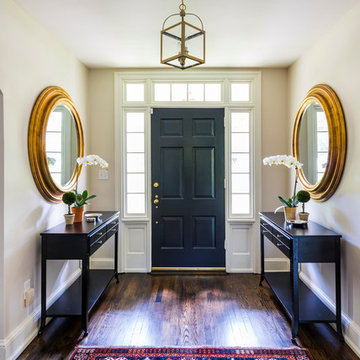
Formal front entry is dressed up with oriental carpet, black metal console tables and matching oversized round gilded wood mirrors.
Photo of a large transitional foyer in Philadelphia with beige walls, dark hardwood floors, a single front door, a black front door and brown floor.
Photo of a large transitional foyer in Philadelphia with beige walls, dark hardwood floors, a single front door, a black front door and brown floor.
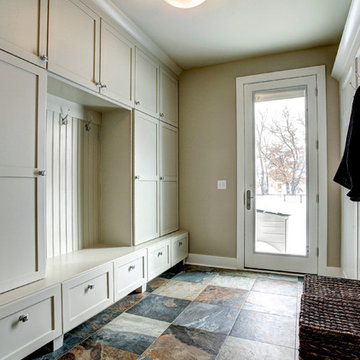
Photos by Kaity
Inspiration for a mid-sized arts and crafts mudroom in Grand Rapids with beige walls, ceramic floors, a single front door and a white front door.
Inspiration for a mid-sized arts and crafts mudroom in Grand Rapids with beige walls, ceramic floors, a single front door and a white front door.
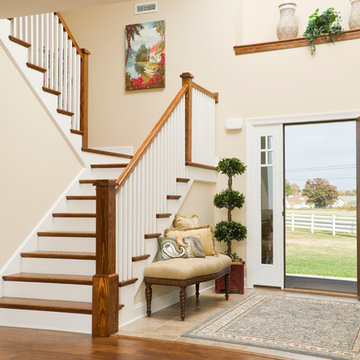
Alternate view of main entrance showing ceramic tile floor meeting laminate hardwood floor, open foyer to above, open staircase, main entry door featuring twin sidelights. Photo: ACHensler
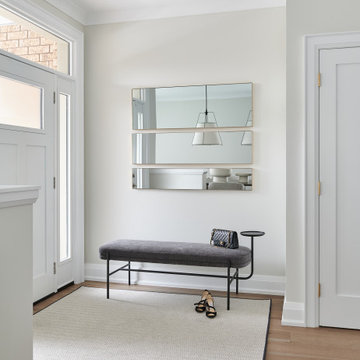
Photo of a small transitional front door in Toronto with beige walls, light hardwood floors, a single front door and a white front door.

Квартира 118квм в ЖК Vavilove на Юго-Западе Москвы. Заказчики поставили задачу сделать планировку квартиры с тремя спальнями: родительская и 2 детские, гостиная и обязательно изолированная кухня. Но тк изначально квартира была трехкомнатная, то окон в квартире было всего 4 и одно из помещений должно было оказаться без окна. Выбор пал на гостиную. Именно ее разместили в глубине квартиры без окон. Несмотря на современную планировку по сути эта квартира-распашонка. И нам повезло, что в ней удалось выкроить просторное помещение холла, которое и превратилось в полноценную гостиную. Общая планировка такова, что помимо того, что гостиная без окон, в неё ещё выходят двери всех помещений - и кухни, и спальни, и 2х детских, и 2х су, и коридора - 7 дверей выходят в одно помещение без окон. Задача оказалась нетривиальная. Но я считаю, мы успешно справились и смогли достичь не только функциональной планировки, но и стилистически привлекательного интерьера. В интерьере превалирует зелёная цветовая гамма. Этот природный цвет прекрасно сочетается со всеми остальными природными оттенками, а кто как не природа щедра на интересные приемы и сочетания. Практически все пространства за исключением мастер-спальни выдержаны в светлых тонах.
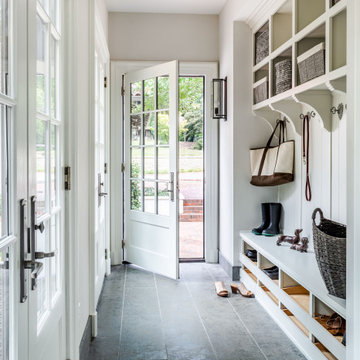
Transitional mudroom in Atlanta with beige walls, a single front door, a white front door and grey floor.
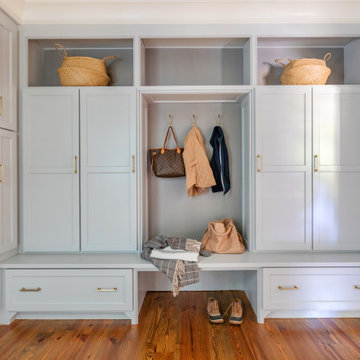
Photo: Jessie Preza Photography
Photo of a large transitional mudroom in Atlanta with beige walls, medium hardwood floors and brown floor.
Photo of a large transitional mudroom in Atlanta with beige walls, medium hardwood floors and brown floor.
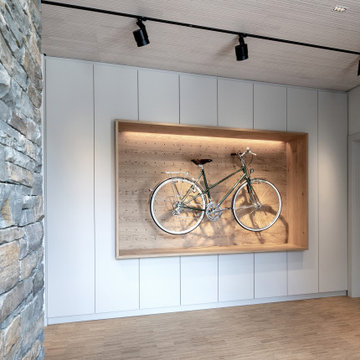
Hier kann man sich austoben. Ein Multifunktionales Möbel empfängt die Gäste und präsentiert perfekt ausgeleuchtet das Bike der Wahl. Die integrierte Beleuchtung sowie die Lichtschiene setzen punktuelle Highlights.
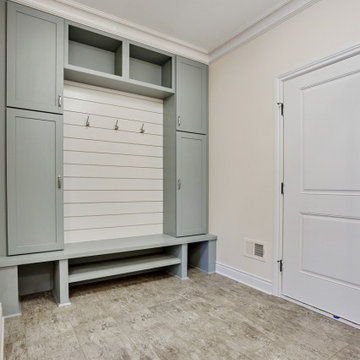
This is an example of a large traditional mudroom in Detroit with beige walls, laminate floors, a single front door, a white front door and grey floor.
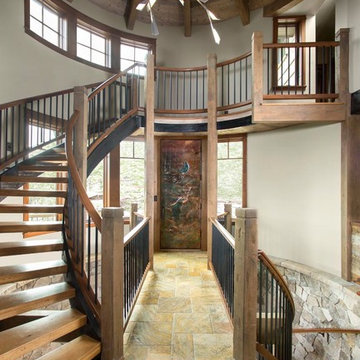
What a spectacular welcome to this mountain retreat. A trio of chandeliers hang above a custom copper door while a narrow bridge spans across the curved stair.
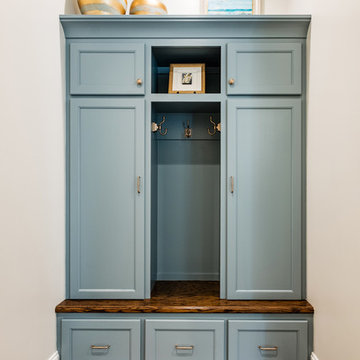
Design ideas for a small traditional mudroom in Other with beige walls, dark hardwood floors and brown floor.
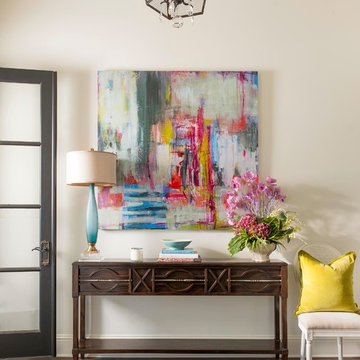
Dan Piassick
Inspiration for a transitional entry hall in Dallas with beige walls, dark hardwood floors, a glass front door and brown floor.
Inspiration for a transitional entry hall in Dallas with beige walls, dark hardwood floors, a glass front door and brown floor.

Inspiration for a large traditional mudroom in New York with beige walls, carpet and multi-coloured floor.
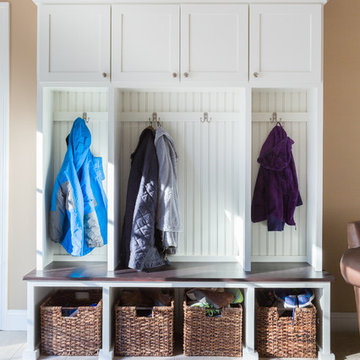
Mid-sized transitional mudroom in Boston with beige walls, ceramic floors, a double front door and a white front door.
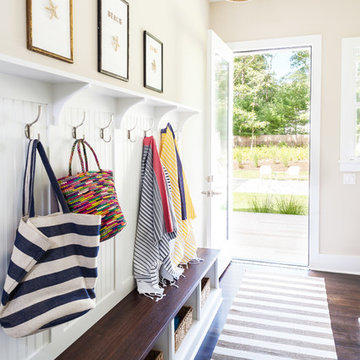
Sequined Asphalt Studios
This is an example of a mid-sized beach style mudroom in New York with beige walls, dark hardwood floors, a single front door and a glass front door.
This is an example of a mid-sized beach style mudroom in New York with beige walls, dark hardwood floors, a single front door and a glass front door.
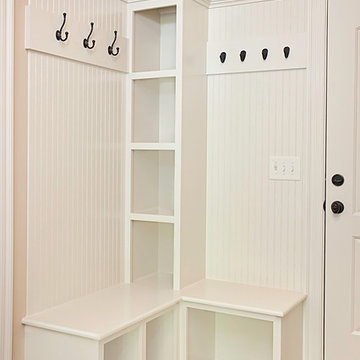
B Still Photography
Small traditional mudroom in Other with beige walls, medium hardwood floors, a single front door and a white front door.
Small traditional mudroom in Other with beige walls, medium hardwood floors, a single front door and a white front door.
White Entryway Design Ideas with Beige Walls
1