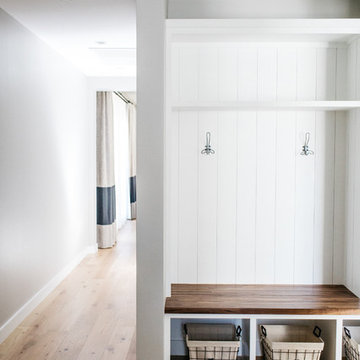White Entryway Design Ideas with Brown Walls
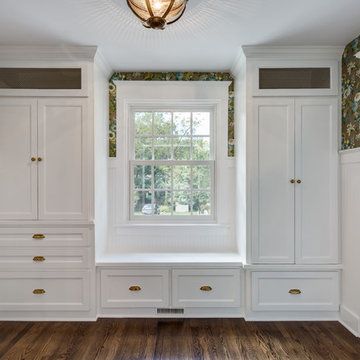
Photo of a mid-sized transitional mudroom in DC Metro with brown walls, medium hardwood floors, a single front door, a white front door and brown floor.
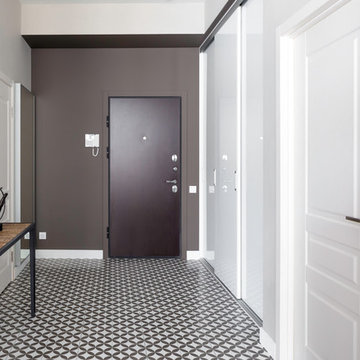
фотограф Виталий Доможиров
Mid-sized contemporary front door in Moscow with brown walls, porcelain floors, a single front door, a dark wood front door and brown floor.
Mid-sized contemporary front door in Moscow with brown walls, porcelain floors, a single front door, a dark wood front door and brown floor.
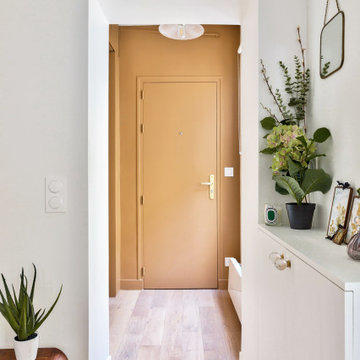
Une jolie entrée séparée du reste de l'appartement par un mur porteur donnant sur le séjour, marquée par ses murs de couleur miel-ambre, en contraste avec la pièce où elle nous amène !
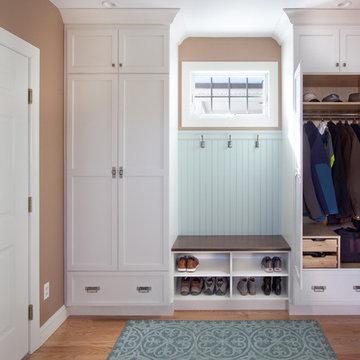
The floor-to-ceiling cabinets provide customized, practical storage for hats, gloves, and shoes and just about anything else that comes through the door. To minimize scratches or dings, wainscoting was installed behind the bench for added durability.
Kara Lashuay
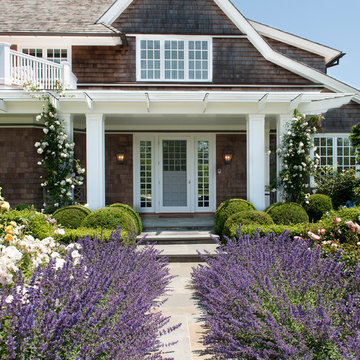
Upstate Door makes hand-crafted custom, semi-custom and standard interior and exterior doors from a full array of wood species and MDF materials.
Custom white painted single 20 lite over 12 panel door with 22 lite sidelites
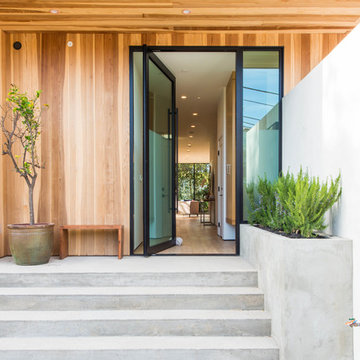
Photo of a contemporary front door in Houston with brown walls, concrete floors, a pivot front door, a glass front door and grey floor.
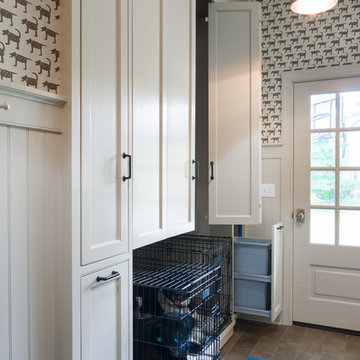
The unused third bay of a garage was used to create this incredible large side entry that houses space for two dog crates, two coat closets, a built in refrigerator, a built-in seat with shoe storage underneath and plenty of extra cabinetry for pantry items. Space design and decoration by AJ Margulis Interiors. Photo by Paul Bartholomew. Construction by Martin Builders.
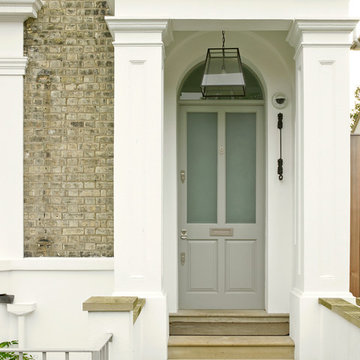
A Victorian semi-detached house in Wimbledon has been remodelled and transformed
into a modern family home, including extensive underpinning and extensions at lower
ground floor level in order to form a large open-plan space.
Photographer: Nick Smith
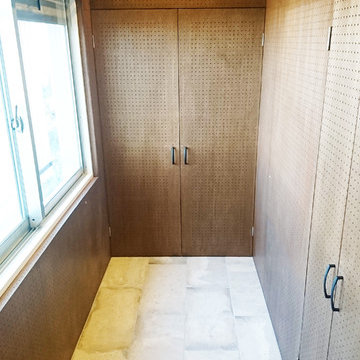
有孔ボード壁によって自分流の収納スペースにできる土間。
シューズクロークと収納棚もあります。
Photo of an eclectic mudroom in Tokyo with brown walls.
Photo of an eclectic mudroom in Tokyo with brown walls.
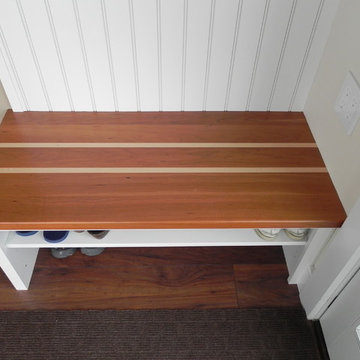
Inspiration for a small beach style mudroom in Providence with brown walls, dark hardwood floors, a single front door and a glass front door.

Traditional entry hall in London with brown walls, light hardwood floors, a single front door, a medium wood front door, brown floor and wallpaper.
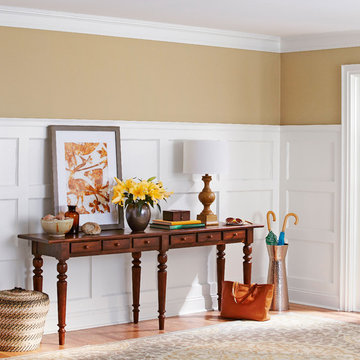
Get the architectural details you crave with a trip to the trim aisle.
Inspiration for a large transitional entry hall in Charlotte with brown walls and medium hardwood floors.
Inspiration for a large transitional entry hall in Charlotte with brown walls and medium hardwood floors.
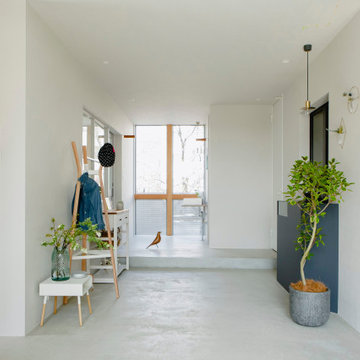
Photo of a mid-sized asian entryway in Osaka with brown walls, medium hardwood floors, grey floor, wood and wood walls.
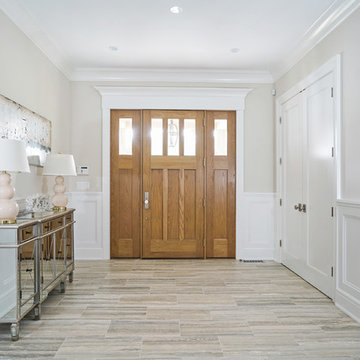
Design ideas for a mid-sized transitional front door in New York with brown walls, laminate floors, a single front door, a light wood front door and brown floor.
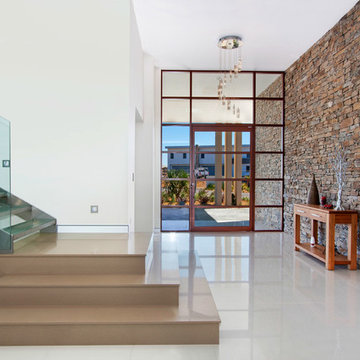
Design ideas for a mid-sized contemporary foyer in Sydney with brown walls, ceramic floors, a single front door, a dark wood front door and white floor.
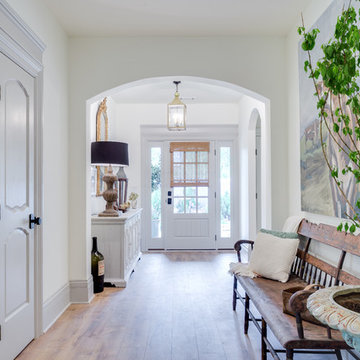
Design ideas for a mid-sized transitional entry hall in St Louis with brown walls, medium hardwood floors, a single front door, a white front door and brown floor.
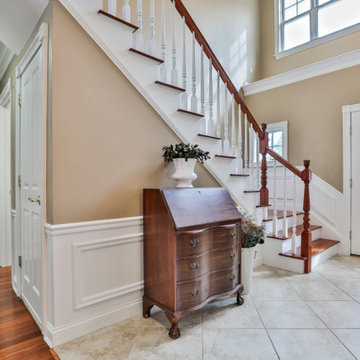
Grand two story foyer in front entry
Traditional foyer in Boston with brown walls, ceramic floors, a single front door and beige floor.
Traditional foyer in Boston with brown walls, ceramic floors, a single front door and beige floor.
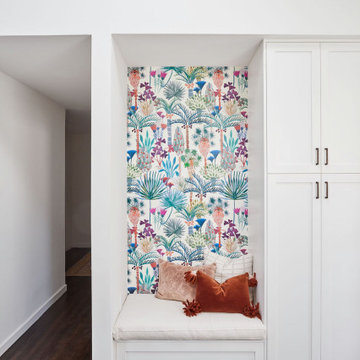
Small midcentury front door in San Francisco with brown walls, medium hardwood floors, a single front door, a white front door, vaulted and wallpaper.
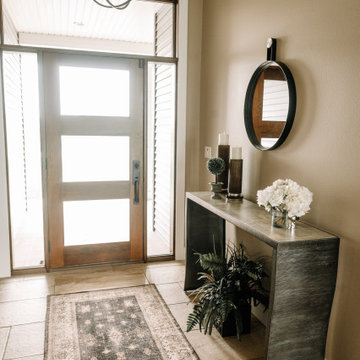
Our clients sought a welcoming remodel for their new home, balancing family and friends, even their cat companions. Durable materials and a neutral design palette ensure comfort, creating a perfect space for everyday living and entertaining.
The entryway exudes sophistication, with an elegant rug anchoring the space. A sleek console table adorned with carefully curated decor stands beneath striking lighting, setting the tone for a stylish welcome.
---
Project by Wiles Design Group. Their Cedar Rapids-based design studio serves the entire Midwest, including Iowa City, Dubuque, Davenport, and Waterloo, as well as North Missouri and St. Louis.
For more about Wiles Design Group, see here: https://wilesdesigngroup.com/
To learn more about this project, see here: https://wilesdesigngroup.com/anamosa-iowa-family-home-remodel
White Entryway Design Ideas with Brown Walls
1
