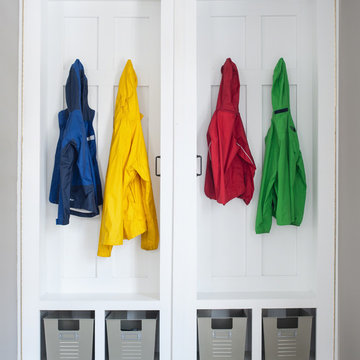White Entryway Design Ideas with Concrete Floors
Refine by:
Budget
Sort by:Popular Today
1 - 20 of 818 photos
Item 1 of 3
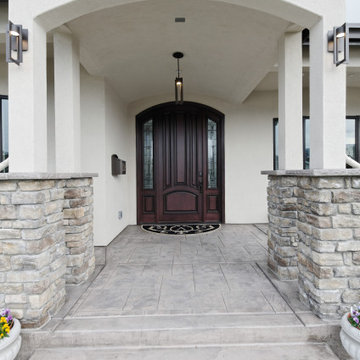
This house accommodates comfort spaces for multi-generation families with multiple master suites to provide each family with a private space that they can enjoy with each unique design style. The different design styles flow harmoniously throughout the two-story house and unite in the expansive living room that opens up to a spacious rear patio for the families to spend their family time together. This traditional house design exudes elegance with pleasing state-of-the-art features.
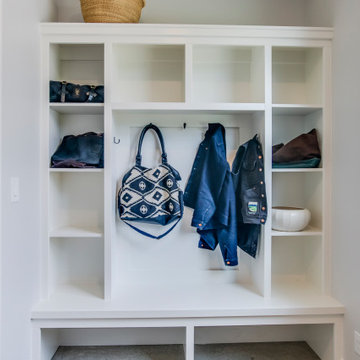
This is an example of a small scandinavian mudroom in Grand Rapids with grey walls, concrete floors, a single front door, a yellow front door and grey floor.
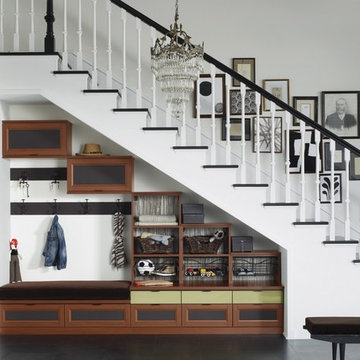
Under-stair Mudroom/Entryway Storage
Design ideas for a large traditional foyer in Other with white walls and concrete floors.
Design ideas for a large traditional foyer in Other with white walls and concrete floors.
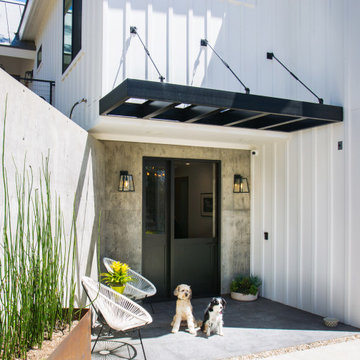
Vertical Board & Batten Front Entry with Poured in place concrete walls, inviting dutch doors and a custom metal canopy
Mid-sized country front door in Orange County with grey walls, concrete floors, a dutch front door, a black front door and grey floor.
Mid-sized country front door in Orange County with grey walls, concrete floors, a dutch front door, a black front door and grey floor.
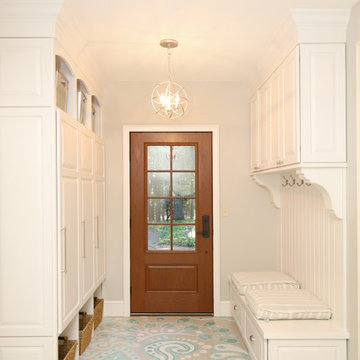
Our design transformed a dark, unfinished breezeway into a bright, beautiful and highly functional space for a family of five. The homeowners wanted to keep the remodel within the existing space, which seemed like a challenge given it was made up of 4 doors, including 2 large sliders and a window.
We removed by sliding doors and replaced one with a new glass front door that became the main entry from the outside of the home. The removal of these doors along with the window allowed us to place six lockers, a command center and a bench in the space. The old heavy door that used to lead from the breezeway into the house was removed and became an open doorway. The removal of this door makes the mudroom feel like part of the home and the adjacent kitchen even feels larger.
Instead of tiling the floor, it was hand-painted with a custom paisley design in a bright turquoise color and coated multiple times with a clear epoxy coat for durability.
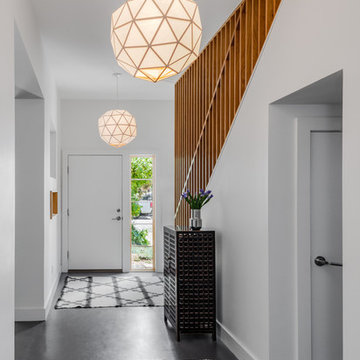
The owners of this project wanted additional living + play space for their two children. The solution was to add a second story and make the transition between the spaces a key design feature. Inside the tower is a light-filled lounge + library for the children and their friends. The stair becomes a sculptural piece able to be viewed from all areas of the home. From the exterior, the wood-clad tower creates a pleasing composition that brings together the existing house and addition seamlessly.
The kitchen was fully renovated to integrate this theme of an open, bright, family-friendly space. Throughout the existing house and addition, the clean, light-filled space allows the beautiful material palette + finishes to come to the forefront.
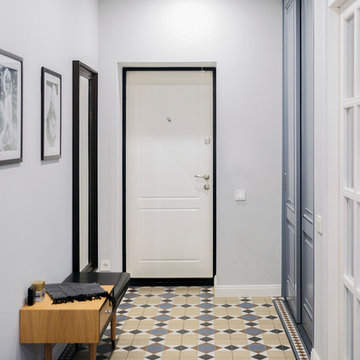
Юрий Гришко
Photo of a transitional entry hall in Moscow with white walls, a single front door, a white front door, concrete floors and multi-coloured floor.
Photo of a transitional entry hall in Moscow with white walls, a single front door, a white front door, concrete floors and multi-coloured floor.
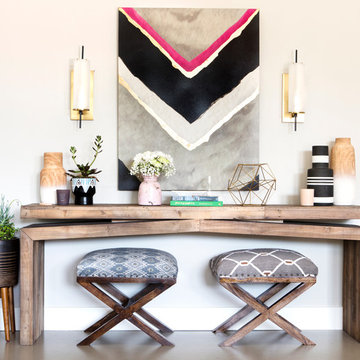
Photography by Mia Baxter
www.miabaxtersmail.com
Photo of a mid-sized transitional foyer in Austin with grey walls and concrete floors.
Photo of a mid-sized transitional foyer in Austin with grey walls and concrete floors.
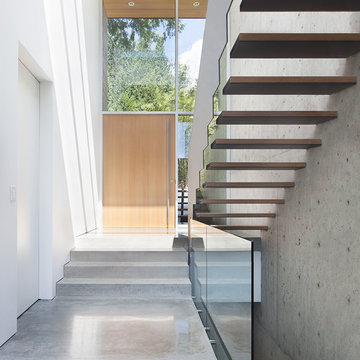
Photo of a modern front door in Vancouver with white walls, concrete floors, a single front door and a light wood front door.
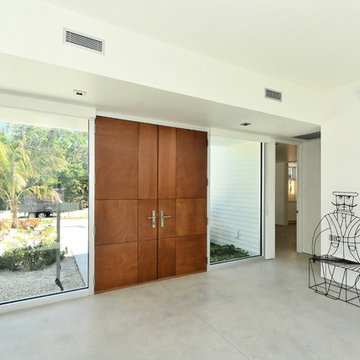
Photo of a mid-sized modern front door in Tampa with white walls, concrete floors, a double front door, a medium wood front door and grey floor.
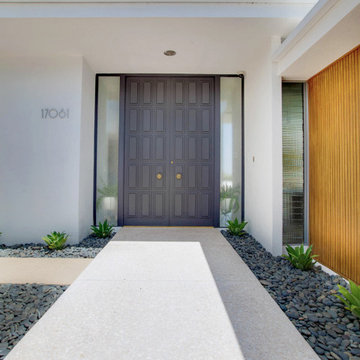
Mid-century modern styled black front door.
This is an example of a mid-sized midcentury front door in Phoenix with white walls, concrete floors, a double front door, a black front door and beige floor.
This is an example of a mid-sized midcentury front door in Phoenix with white walls, concrete floors, a double front door, a black front door and beige floor.
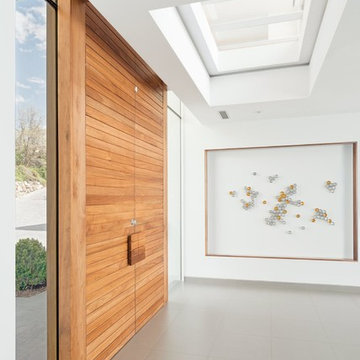
Photo of a large modern foyer in New York with white walls, concrete floors, a double front door, a medium wood front door and grey floor.
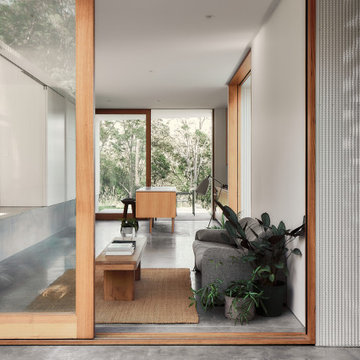
Anchored by terraced concrete platforms, an interior terrain has been created in response to the sloping land.
Photography by James Hung
This is an example of a small modern front door in Sunshine Coast with white walls, concrete floors, a sliding front door, a light wood front door and grey floor.
This is an example of a small modern front door in Sunshine Coast with white walls, concrete floors, a sliding front door, a light wood front door and grey floor.
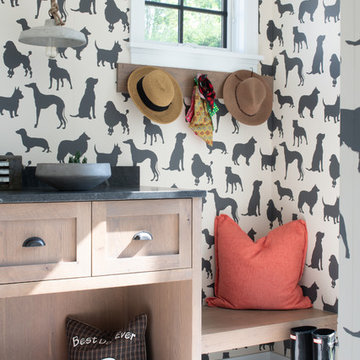
Scott Amundson Photography
Photo of a mid-sized transitional mudroom in Minneapolis with beige walls, concrete floors and grey floor.
Photo of a mid-sized transitional mudroom in Minneapolis with beige walls, concrete floors and grey floor.
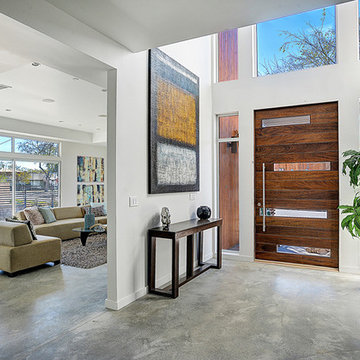
Photo by Peter Barnaby
Inspiration for a mid-sized modern front door in Los Angeles with white walls, concrete floors, a pivot front door and a dark wood front door.
Inspiration for a mid-sized modern front door in Los Angeles with white walls, concrete floors, a pivot front door and a dark wood front door.
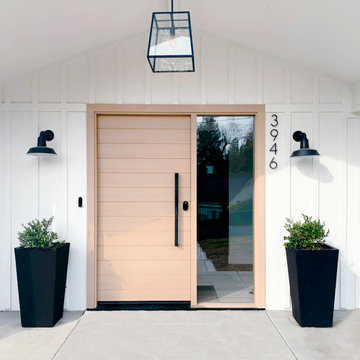
Horizontal saw kerf Rift White Oak entry door with direct set sidelight with clear insulated tempered glass. Long door pull with key less entry dead bolt.
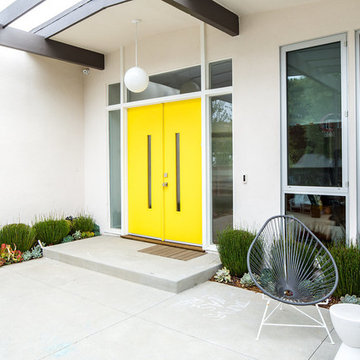
Marisa Vitale Photography
Midcentury front door in Los Angeles with white walls, concrete floors, a double front door, a yellow front door and grey floor.
Midcentury front door in Los Angeles with white walls, concrete floors, a double front door, a yellow front door and grey floor.
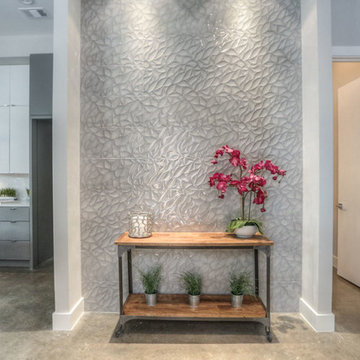
On Point Custom Homes
Transitional entry hall in Houston with grey walls, concrete floors and grey floor.
Transitional entry hall in Houston with grey walls, concrete floors and grey floor.
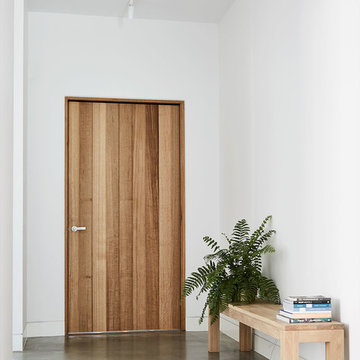
Alex Reinders
Modern entry hall in Melbourne with concrete floors, a single front door, a medium wood front door, white walls and grey floor.
Modern entry hall in Melbourne with concrete floors, a single front door, a medium wood front door, white walls and grey floor.
White Entryway Design Ideas with Concrete Floors
1
