White Entryway Design Ideas with Granite Floors
Refine by:
Budget
Sort by:Popular Today
1 - 20 of 62 photos
Item 1 of 3
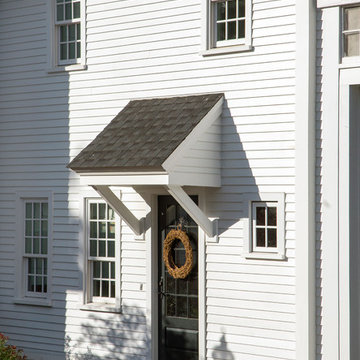
The beautiful, old barn on this Topsfield estate was at risk of being demolished. Before approaching Mathew Cummings, the homeowner had met with several architects about the structure, and they had all told her that it needed to be torn down. Thankfully, for the sake of the barn and the owner, Cummings Architects has a long and distinguished history of preserving some of the oldest timber framed homes and barns in the U.S.
Once the homeowner realized that the barn was not only salvageable, but could be transformed into a new living space that was as utilitarian as it was stunning, the design ideas began flowing fast. In the end, the design came together in a way that met all the family’s needs with all the warmth and style you’d expect in such a venerable, old building.
On the ground level of this 200-year old structure, a garage offers ample room for three cars, including one loaded up with kids and groceries. Just off the garage is the mudroom – a large but quaint space with an exposed wood ceiling, custom-built seat with period detailing, and a powder room. The vanity in the powder room features a vanity that was built using salvaged wood and reclaimed bluestone sourced right on the property.
Original, exposed timbers frame an expansive, two-story family room that leads, through classic French doors, to a new deck adjacent to the large, open backyard. On the second floor, salvaged barn doors lead to the master suite which features a bright bedroom and bath as well as a custom walk-in closet with his and hers areas separated by a black walnut island. In the master bath, hand-beaded boards surround a claw-foot tub, the perfect place to relax after a long day.
In addition, the newly restored and renovated barn features a mid-level exercise studio and a children’s playroom that connects to the main house.
From a derelict relic that was slated for demolition to a warmly inviting and beautifully utilitarian living space, this barn has undergone an almost magical transformation to become a beautiful addition and asset to this stately home.
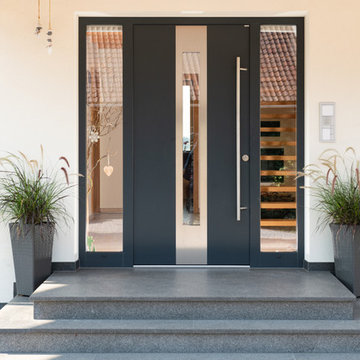
Photo of a mid-sized contemporary front door in Nuremberg with white walls, granite floors, a single front door, a black front door and grey floor.
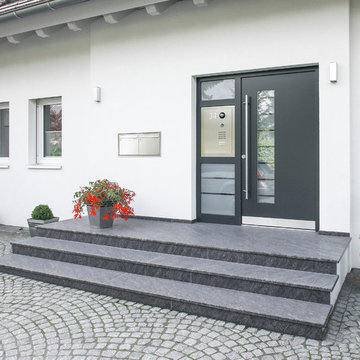
Treppenstufen mit Naturstein, Hauseingangstreppe,
gerade Treppe,
Design ideas for a contemporary front door in Hamburg with white walls, granite floors, a single front door and a gray front door.
Design ideas for a contemporary front door in Hamburg with white walls, granite floors, a single front door and a gray front door.
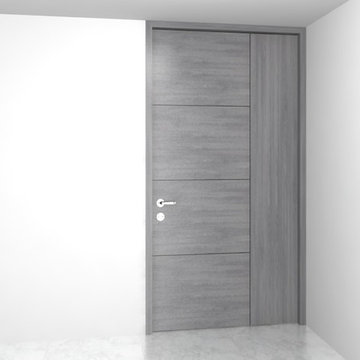
Design ideas for a mid-sized modern front door in Other with granite floors, a pivot front door and a gray front door.
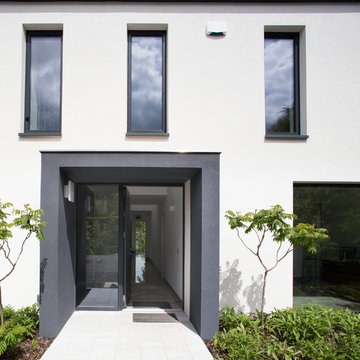
Enrty porch
Paul Tierney Photography
This is an example of a mid-sized contemporary front door in Dublin with white walls, granite floors, a single front door, a gray front door and white floor.
This is an example of a mid-sized contemporary front door in Dublin with white walls, granite floors, a single front door, a gray front door and white floor.
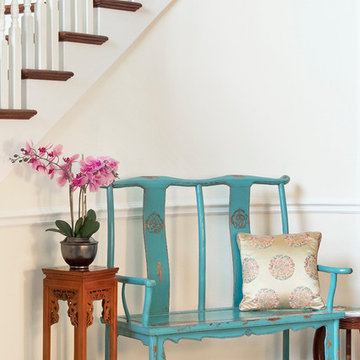
This blue Ming chair makes a striking contrast in this airy and light foyer. The distressed finish gives it a rustic look and adds a touch of character.
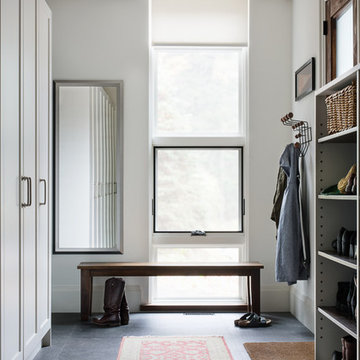
Michelle Peek Photography
Large contemporary mudroom in Toronto with white walls, granite floors, a single front door and a medium wood front door.
Large contemporary mudroom in Toronto with white walls, granite floors, a single front door and a medium wood front door.
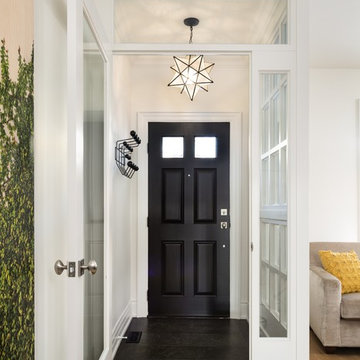
Photo of a small transitional vestibule in Toronto with white walls, granite floors, a single front door and a dark wood front door.
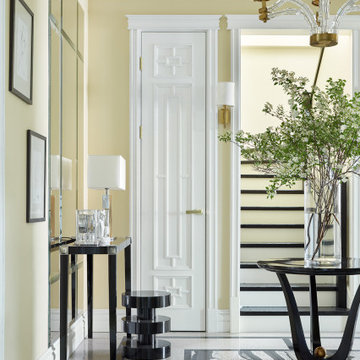
Large transitional foyer in Moscow with yellow walls, granite floors, a double front door and black floor.
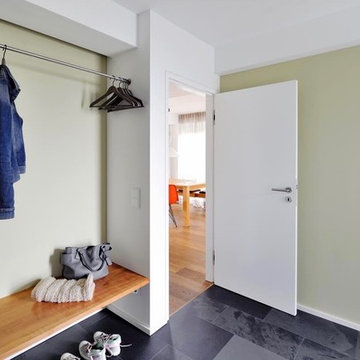
Jens Bruchhaus
Mid-sized modern foyer in Munich with green walls, granite floors, a single front door, a white front door and grey floor.
Mid-sized modern foyer in Munich with green walls, granite floors, a single front door, a white front door and grey floor.
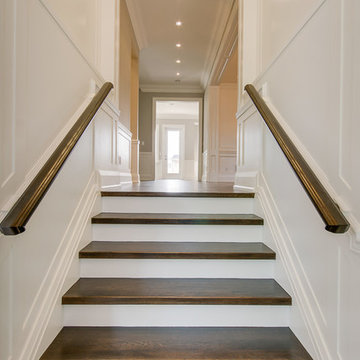
Inspiration for a large transitional foyer in Toronto with white walls, granite floors, a single front door and a brown front door.
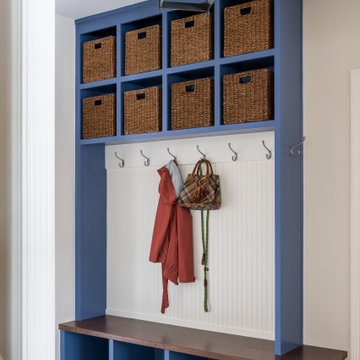
Our studio reconfigured our client’s space to enhance its functionality. We moved a small laundry room upstairs, using part of a large loft area, creating a spacious new room with soft blue cabinets and patterned tiles. We also added a stylish guest bathroom with blue cabinets and antique gold fittings, still allowing for a large lounging area. Downstairs, we used the space from the relocated laundry room to open up the mudroom and add a cheerful dog wash area, conveniently close to the back door.
---
Project completed by Wendy Langston's Everything Home interior design firm, which serves Carmel, Zionsville, Fishers, Westfield, Noblesville, and Indianapolis.
For more about Everything Home, click here: https://everythinghomedesigns.com/
To learn more about this project, click here:
https://everythinghomedesigns.com/portfolio/luxury-function-noblesville/
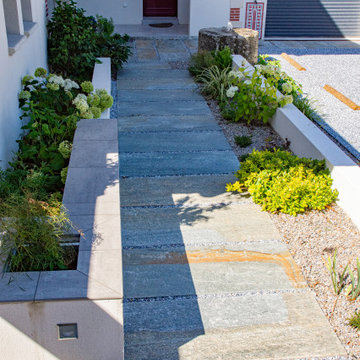
Small contemporary foyer in Bordeaux with white walls, granite floors and grey floor.
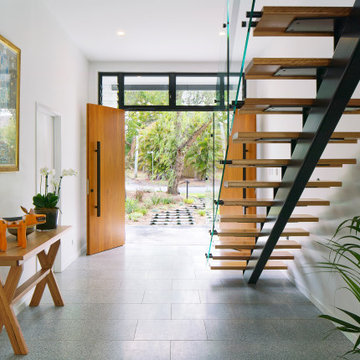
Elaine McKendry Architect
Mid-sized contemporary foyer in Brisbane with white walls, granite floors, a double front door, a medium wood front door and grey floor.
Mid-sized contemporary foyer in Brisbane with white walls, granite floors, a double front door, a medium wood front door and grey floor.
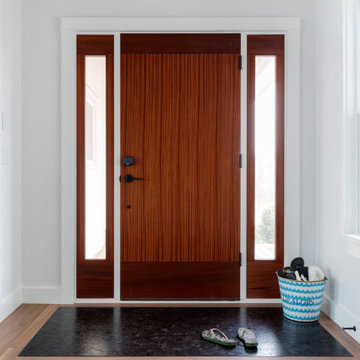
Photo of a large beach style front door in Providence with granite floors, a single front door and a medium wood front door.
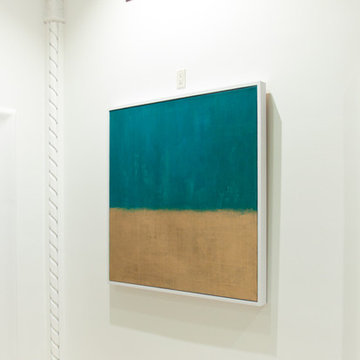
Matthew F. Thomas
Design ideas for a large modern entryway in Houston with white walls and granite floors.
Design ideas for a large modern entryway in Houston with white walls and granite floors.
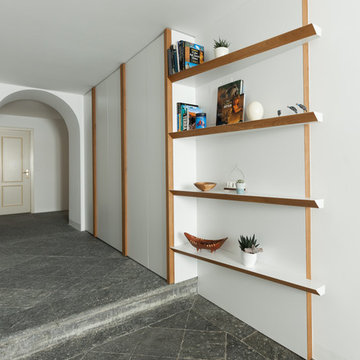
Ph. Josef Ruffoni
Design ideas for a mid-sized contemporary foyer in Other with white walls, granite floors and grey floor.
Design ideas for a mid-sized contemporary foyer in Other with white walls, granite floors and grey floor.
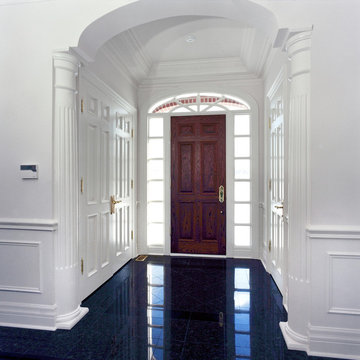
John Narvali
Mid-sized traditional front door in Toronto with white walls, granite floors, a single front door, a dark wood front door and black floor.
Mid-sized traditional front door in Toronto with white walls, granite floors, a single front door, a dark wood front door and black floor.
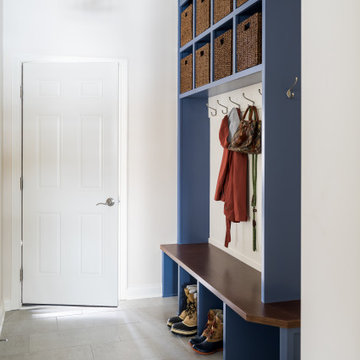
Our studio reconfigured our client’s space to enhance its functionality. We moved a small laundry room upstairs, using part of a large loft area, creating a spacious new room with soft blue cabinets and patterned tiles. We also added a stylish guest bathroom with blue cabinets and antique gold fittings, still allowing for a large lounging area. Downstairs, we used the space from the relocated laundry room to open up the mudroom and add a cheerful dog wash area, conveniently close to the back door.
---
Project completed by Wendy Langston's Everything Home interior design firm, which serves Carmel, Zionsville, Fishers, Westfield, Noblesville, and Indianapolis.
For more about Everything Home, click here: https://everythinghomedesigns.com/
To learn more about this project, click here:
https://everythinghomedesigns.com/portfolio/luxury-function-noblesville/
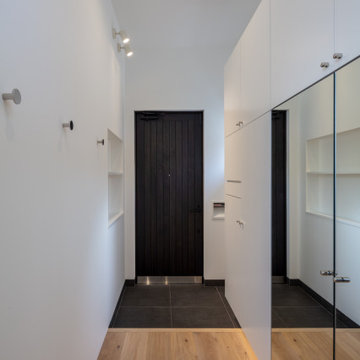
Mid-sized modern entry hall in Sapporo with white walls, granite floors, a single front door, a dark wood front door and black floor.
White Entryway Design Ideas with Granite Floors
1