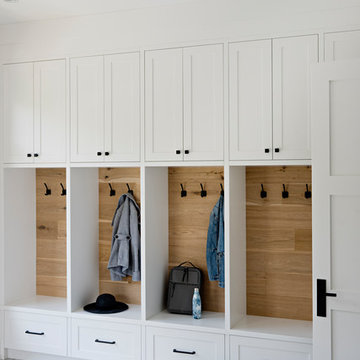White Entryway Design Ideas with Wood Walls

Large midcentury front door in Sacramento with grey walls, porcelain floors, a pivot front door, a blue front door, grey floor and wood walls.

We assisted with building and furnishing this model home.
The entry way is two story. We kept the furnishings minimal, simply adding wood trim boxes.

Advisement + Design - Construction advisement, custom millwork & custom furniture design, interior design & art curation by Chango & Co.
This is an example of a large transitional front door in New York with white walls, light hardwood floors, a double front door, a white front door, brown floor, vaulted and wood walls.
This is an example of a large transitional front door in New York with white walls, light hardwood floors, a double front door, a white front door, brown floor, vaulted and wood walls.
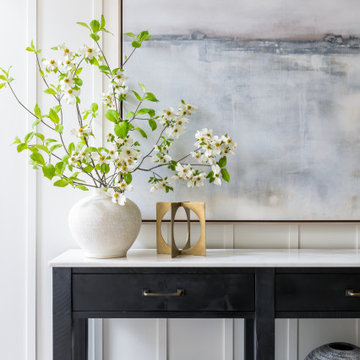
This is an example of a small transitional foyer in Atlanta with white walls, medium hardwood floors, a single front door, a black front door, brown floor and wood walls.
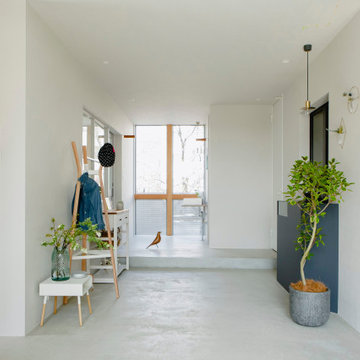
Photo of a mid-sized asian entryway in Osaka with brown walls, medium hardwood floors, grey floor, wood and wood walls.

This is an example of a large country foyer in Houston with white walls, brown floor, medium hardwood floors, a double front door, a dark wood front door and wood walls.

A place for everything
Photo of a mid-sized beach style mudroom in Boston with beige walls, light hardwood floors, a single front door, a white front door, beige floor, wood and wood walls.
Photo of a mid-sized beach style mudroom in Boston with beige walls, light hardwood floors, a single front door, a white front door, beige floor, wood and wood walls.
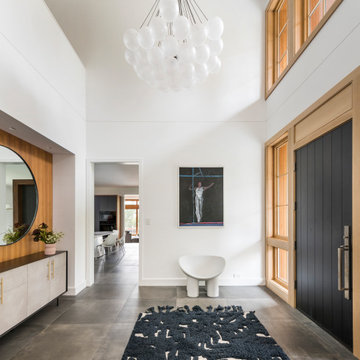
This new house is located in a quiet residential neighborhood developed in the 1920’s, that is in transition, with new larger homes replacing the original modest-sized homes. The house is designed to be harmonious with its traditional neighbors, with divided lite windows, and hip roofs. The roofline of the shingled house steps down with the sloping property, keeping the house in scale with the neighborhood. The interior of the great room is oriented around a massive double-sided chimney, and opens to the south to an outdoor stone terrace and gardens. Photo by: Nat Rea Photography

Inspiration for a beach style mudroom in Portland Maine with beige walls, a single front door, a glass front door, grey floor and wood walls.
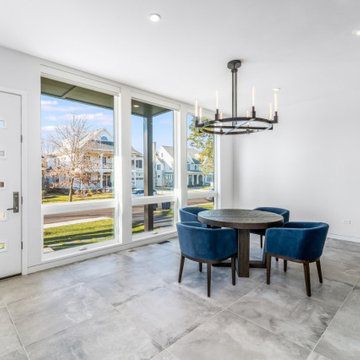
Greet guests in this open entry foyer while enjoying the beauty of the front yard.
Photos: Reel Tour Media
Design ideas for a large modern foyer in Chicago with white walls, a single front door, a white front door, grey floor, porcelain floors and wood walls.
Design ideas for a large modern foyer in Chicago with white walls, a single front door, a white front door, grey floor, porcelain floors and wood walls.

Inspiration for an expansive beach style entryway in Charleston with beige walls, light hardwood floors, beige floor, timber and wood walls.
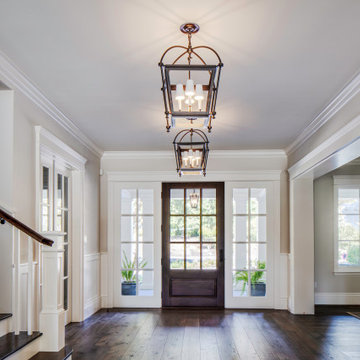
Large open entry with dual lanterns. Single French door with side lights.
Photo of an expansive beach style foyer in San Francisco with beige walls, dark hardwood floors, a single front door, a dark wood front door, brown floor, coffered and wood walls.
Photo of an expansive beach style foyer in San Francisco with beige walls, dark hardwood floors, a single front door, a dark wood front door, brown floor, coffered and wood walls.

Entry foyer with limestone floors, groin vault ceiling, wormy chestnut, steel entry doors, antique chandelier, large base molding, arched doorways
Inspiration for a large traditional foyer in Other with white walls, limestone floors, a metal front door, beige floor, wood walls and a double front door.
Inspiration for a large traditional foyer in Other with white walls, limestone floors, a metal front door, beige floor, wood walls and a double front door.
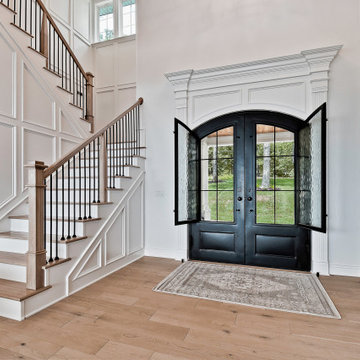
This is an example of a large traditional front door in Other with white walls, light hardwood floors, a double front door, a metal front door, beige floor and wood walls.
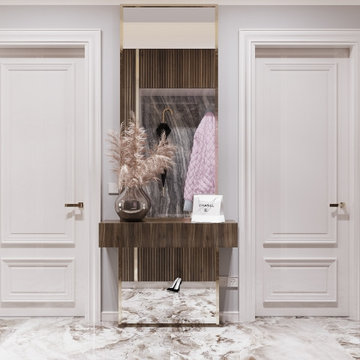
What a beauty of a #entryway. This interior design by @marian.visterniceanu really is a stunning representation of what #modernclassic is.
Photo of a mid-sized contemporary entryway in New York with white walls, marble floors, multi-coloured floor, wood and wood walls.
Photo of a mid-sized contemporary entryway in New York with white walls, marble floors, multi-coloured floor, wood and wood walls.
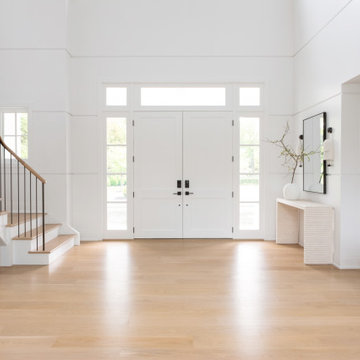
Advisement + Design - Construction advisement, custom millwork & custom furniture design, interior design & art curation by Chango & Co.
Inspiration for a large transitional front door in New York with white walls, light hardwood floors, a double front door, a white front door, brown floor, vaulted and wood walls.
Inspiration for a large transitional front door in New York with white walls, light hardwood floors, a double front door, a white front door, brown floor, vaulted and wood walls.
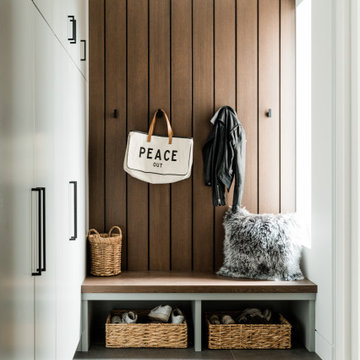
Small contemporary entry hall in Vancouver with white walls, porcelain floors, grey floor and wood walls.
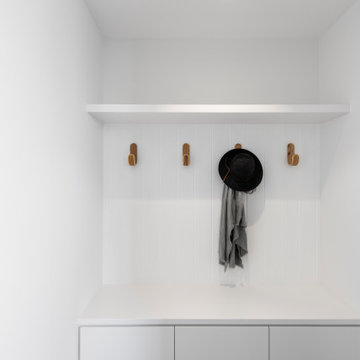
From the side entry in the modern extension sits a mud room for coats, school bags and family 'life' items.
This is an example of a small contemporary mudroom in Adelaide with white walls, concrete floors, a pivot front door, a gray front door, grey floor and wood walls.
This is an example of a small contemporary mudroom in Adelaide with white walls, concrete floors, a pivot front door, a gray front door, grey floor and wood walls.
White Entryway Design Ideas with Wood Walls
1

