White Exterior Design Ideas
Refine by:
Budget
Sort by:Popular Today
141 - 160 of 78,738 photos
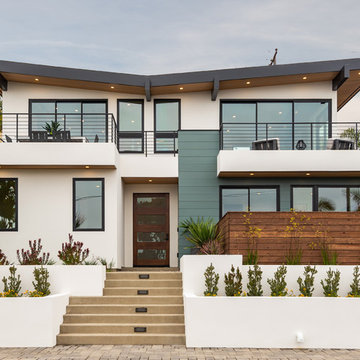
Mid-century modern custom beach home
Design ideas for a large contemporary two-storey white house exterior in San Diego with mixed siding, a mixed roof and a shed roof.
Design ideas for a large contemporary two-storey white house exterior in San Diego with mixed siding, a mixed roof and a shed roof.
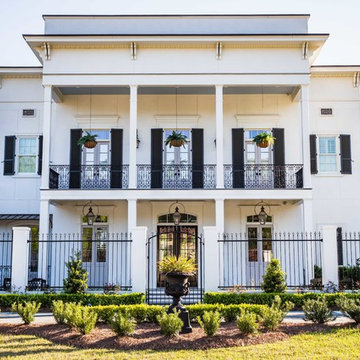
The Entry
Photo of an expansive traditional two-storey stucco white house exterior in Other with a hip roof and a shingle roof.
Photo of an expansive traditional two-storey stucco white house exterior in Other with a hip roof and a shingle roof.
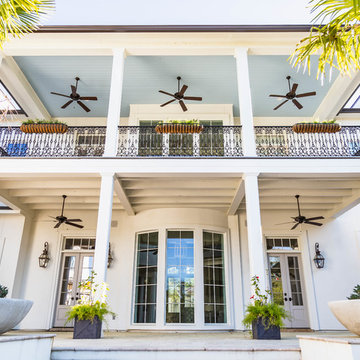
Entry to the house from the pool.
This is an example of an expansive traditional two-storey stucco white house exterior in Other with a hip roof and a shingle roof.
This is an example of an expansive traditional two-storey stucco white house exterior in Other with a hip roof and a shingle roof.
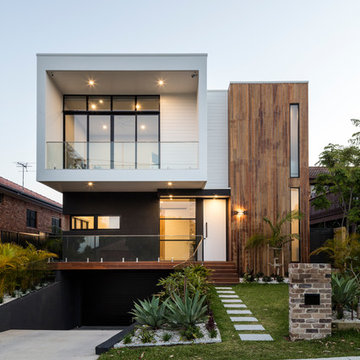
This is an example of a contemporary two-storey white house exterior in Sydney with mixed siding and a flat roof.
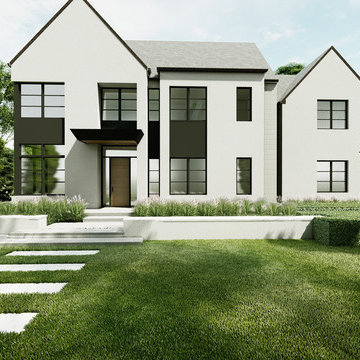
A rendering of a 3,800 square foot contemporary home currently under construction by La Marco Homes, located in downtown Birmingham, MI.
Mid-sized modern two-storey stucco white house exterior in Detroit with a gable roof and a shingle roof.
Mid-sized modern two-storey stucco white house exterior in Detroit with a gable roof and a shingle roof.
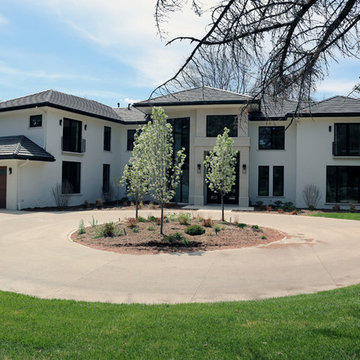
Photo of a large contemporary two-storey brick white house exterior in Denver with a hip roof and a tile roof.
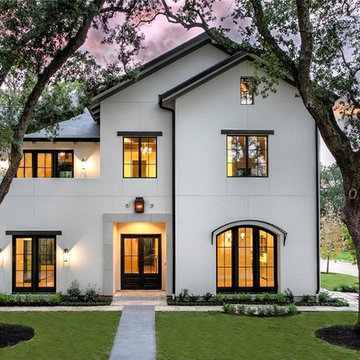
Kerry Kirk Photography
Inspiration for a large transitional three-storey stucco white house exterior in Houston with a gable roof and a shingle roof.
Inspiration for a large transitional three-storey stucco white house exterior in Houston with a gable roof and a shingle roof.
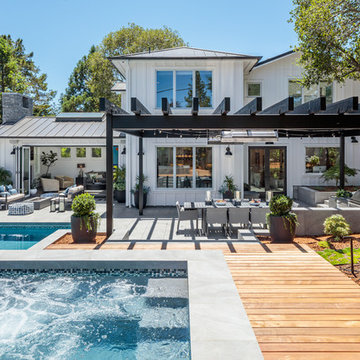
This is an example of a transitional two-storey white house exterior in San Francisco with wood siding and a metal roof.
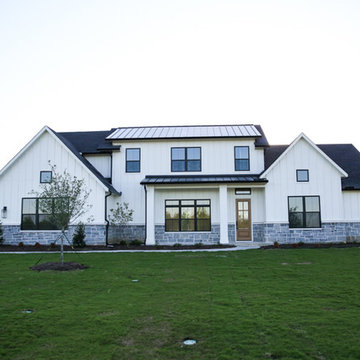
Modern Farmhouse on Acre lot.
Inspiration for a large country two-storey white house exterior in Dallas with mixed siding, a gable roof and a shingle roof.
Inspiration for a large country two-storey white house exterior in Dallas with mixed siding, a gable roof and a shingle roof.
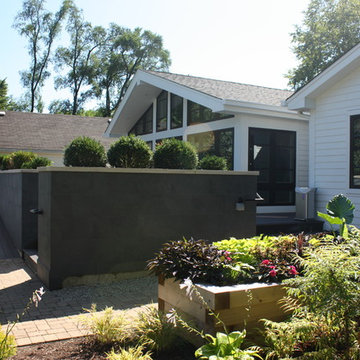
The exterior was completely transformed from a boring brick ranch to a modern black and white gem! This shows the back deck, with an integral ramp around a series of planters.
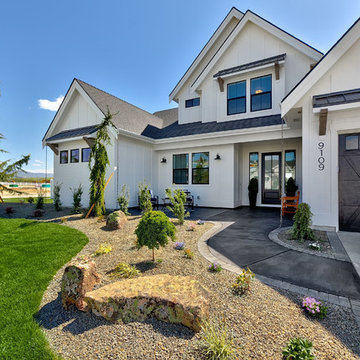
Large country two-storey white house exterior in Boise with wood siding and a gable roof.
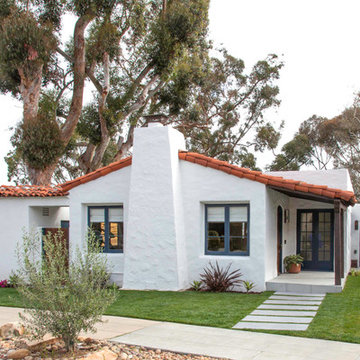
Kim Grant, Architect; Gail Owens Photography
Photo of a mid-sized mediterranean one-storey stucco white house exterior in San Diego with a gable roof and a tile roof.
Photo of a mid-sized mediterranean one-storey stucco white house exterior in San Diego with a gable roof and a tile roof.
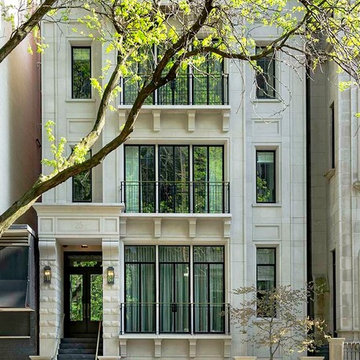
This is an example of a traditional three-storey white exterior in Chicago with stone veneer and a flat roof.
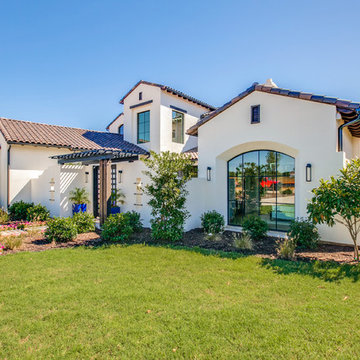
This is the exterior of our 2018 Dream Home located in Westlake, Texas in the DFW Metro. We did a contemporary mediterranean style for the exterior using black steel and glass windows along with skinny, black sconces. Gutters: Dark Bronze.
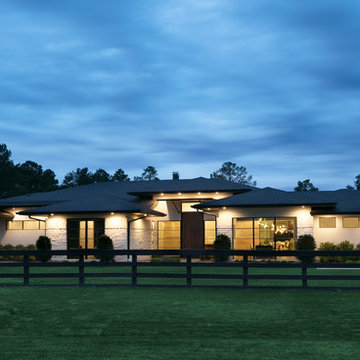
This sprawling one story, modern ranch home features walnut floors and details, Cantilevered shelving and cabinetry, and stunning architectural detailing throughout.
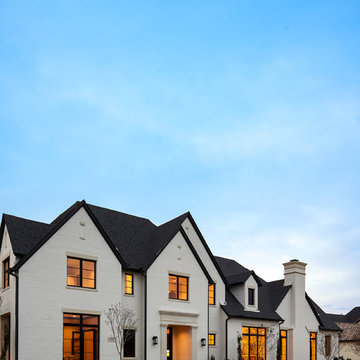
Front exterior of the Edge Hill Project.
This is an example of a transitional two-storey brick white house exterior in Dallas with a shingle roof.
This is an example of a transitional two-storey brick white house exterior in Dallas with a shingle roof.
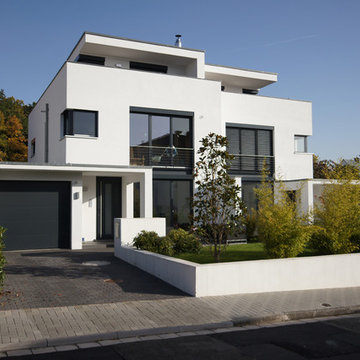
Diese Doppelvilla wurde im Bauhausstil in Oberursel errichtet. Klare Linien und Formen bestimmen das Haus ebenso, wie ein lebendiges Spiel mit offenen und geschlossenen Fassadenflächen. Terrassen orientieren sich nach drei Besonnungsrichtungen: Frühstücksterrasse, Dachterrasse mit Blick nach Süden und Abendterrasse.
Beide Häuser zeichnen sich durch lichtdurchflutete großzügige Räume und geringen Verkehrsflächenanteil aus. Äußerlich fast identisch, geht der Entwurf jedoch im Inneren mit individuell gestalteten Grundrissen auf die Bedürfnisse und Wünsche der Bauherren ein.
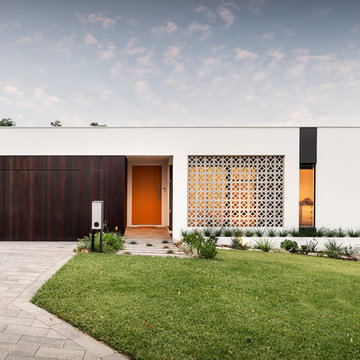
Contemporary one-storey white house exterior in Perth with mixed siding and a flat roof.
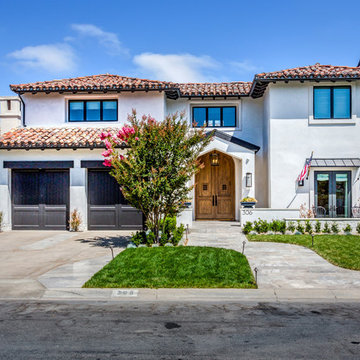
Photo of a mediterranean two-storey white house exterior in Orange County with a hip roof and a tile roof.
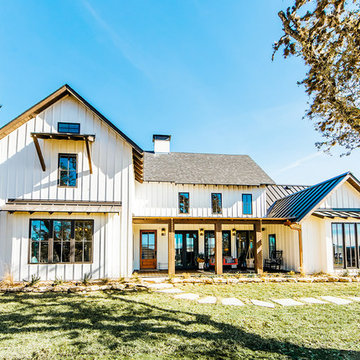
Snap Chic Photography
Inspiration for an expansive country two-storey white house exterior in Austin with wood siding, a gable roof and a mixed roof.
Inspiration for an expansive country two-storey white house exterior in Austin with wood siding, a gable roof and a mixed roof.
White Exterior Design Ideas
8