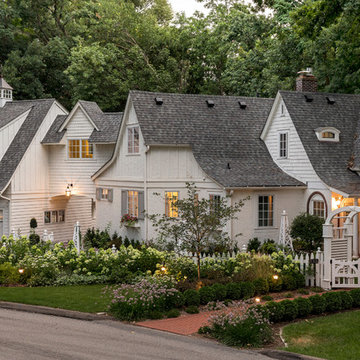White Exterior Design Ideas
Refine by:
Budget
Sort by:Popular Today
21 - 40 of 78,736 photos
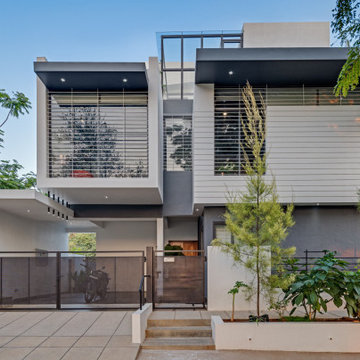
This is an example of a contemporary two-storey white house exterior in Bengaluru with a flat roof.

The kitchen counter extends to the outside for a 3-person bar seating area.
Large contemporary three-storey white house exterior in Seattle with mixed siding, a metal roof and a black roof.
Large contemporary three-storey white house exterior in Seattle with mixed siding, a metal roof and a black roof.

This new residence seamlessly blends the romanticism of a Tudor home with clean transitional lines, creating a Modern Tudor aesthetic expressed through painted brick, steeply pitched roof lines, and swept projected bays with copper metal roofs.

Light and Airy! Fresh and Modern Architecture by Arch Studio, Inc. 2021
Photo of a large transitional two-storey stucco white house exterior in San Francisco with a gable roof, a shingle roof and a black roof.
Photo of a large transitional two-storey stucco white house exterior in San Francisco with a gable roof, a shingle roof and a black roof.
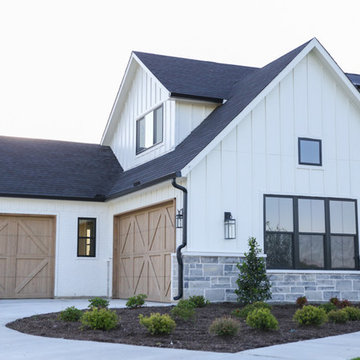
Photo of a large country two-storey white house exterior in Other with mixed siding, a gable roof and a shingle roof.
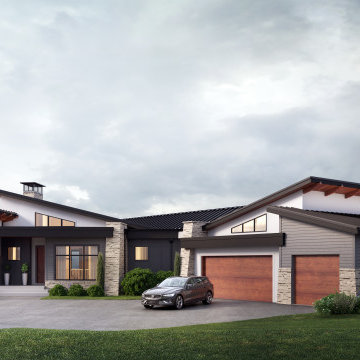
With minimalist simplicity and timeless style, this is the perfect Rocky Mountain escape!
This Mountain Modern home was designed around incorporating contemporary angles, mixing natural and industrial-inspired exterior selections and the placement of uniquely shaped windows. Warm cedar elements, grey horizontal cladding, smooth white stucco, and textured stone all work together to create a cozy and inviting colour palette that blends into its mountain surroundings.
The spectacular standing seam metal roof features beautiful cedar soffits to bring attention to the interesting angles.
This custom home is spread over a single level where almost every room has a spectacular view of the foothills of the Rocky Mountains.
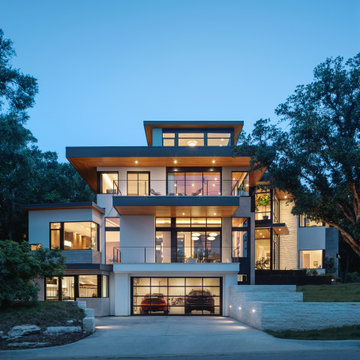
Inspiration for a contemporary white house exterior in Austin with four or more storeys and a flat roof.
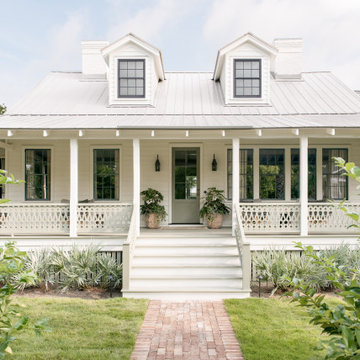
Historic exterior struction of Sullivan's Island home, exposed rafters, painted wood porches, decorative lanterns, and nostalgic custom stair railing design
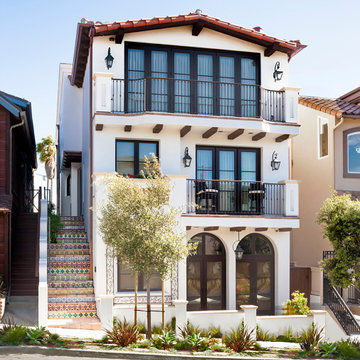
Mediterranean three-storey white house exterior in Los Angeles with a gable roof and a tile roof.
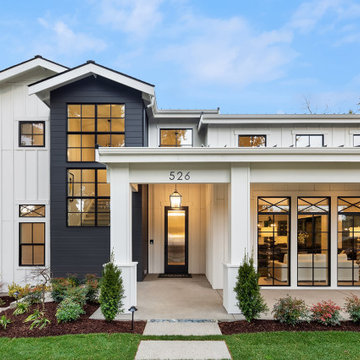
Enfort Homes - 2019
Design ideas for a large country two-storey white house exterior in Seattle.
Design ideas for a large country two-storey white house exterior in Seattle.
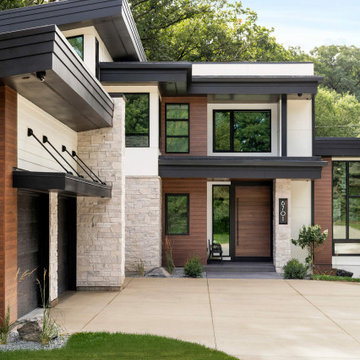
Beautiful modern entry-way with a large driveway winding down and large front-facing windows.
Design ideas for a modern white house exterior in Minneapolis with a flat roof.
Design ideas for a modern white house exterior in Minneapolis with a flat roof.
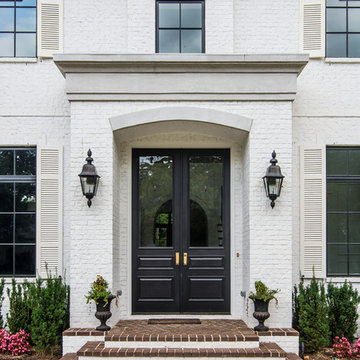
Photography: Garett + Carrie Buell of Studiobuell/ studiobuell.com
Photo of a large traditional two-storey white house exterior in Nashville with a hip roof and a shingle roof.
Photo of a large traditional two-storey white house exterior in Nashville with a hip roof and a shingle roof.
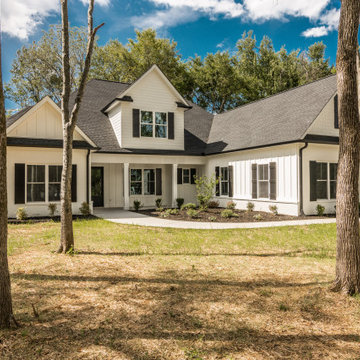
Large country two-storey white house exterior in Nashville with mixed siding, a gable roof and a shingle roof.
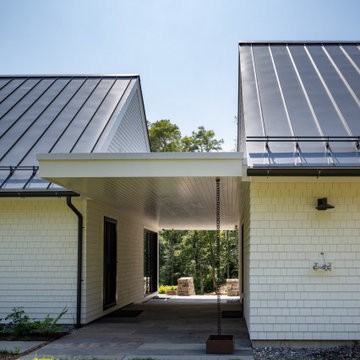
Breezeway /
Photographer: Robert Brewster Photography /
Architect: Matthew McGeorge, McGeorge Architecture Interiors
Mid-sized country two-storey white house exterior in Providence with wood siding, a gable roof and a metal roof.
Mid-sized country two-storey white house exterior in Providence with wood siding, a gable roof and a metal roof.
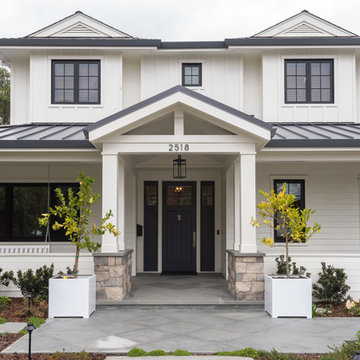
Columns and stone frame this traditional adaptation of a craftsman front door in the modern farmhouse aesthetic. The long porch overhang separates vertical and horizontal siding materials.
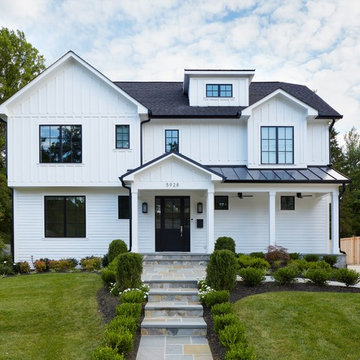
White farmhouse exterior with black windows, roof, and outdoor ceiling fans
Photo by Stacy Zarin Goldberg Photography
Design ideas for a large country two-storey white house exterior in DC Metro with wood siding, a gable roof and a mixed roof.
Design ideas for a large country two-storey white house exterior in DC Metro with wood siding, a gable roof and a mixed roof.
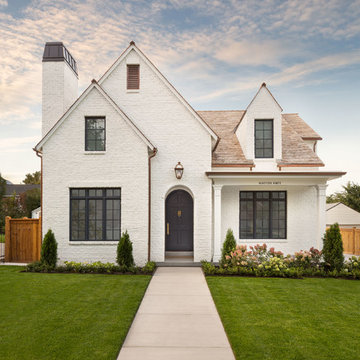
Design ideas for a traditional two-storey white house exterior in Salt Lake City with a gable roof and a shingle roof.
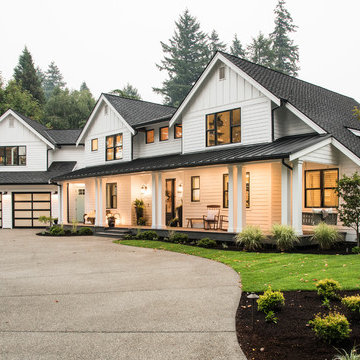
Design ideas for a country two-storey white house exterior in Seattle with a gable roof and a shingle roof.
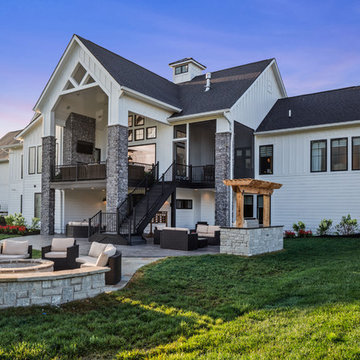
Carry the fun outside right from the living area and out onto the cathedral covered deck. With plenty of seating and a fireplace, it's easy to cozy up and watch your favorite movie outdoors. Head downstairs to even more space with a grilling area and fire pit. The areas to entertain are endless.
White Exterior Design Ideas
2
