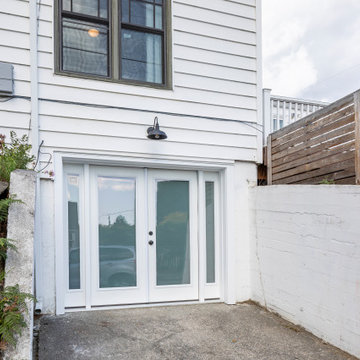White Exterior Design Ideas
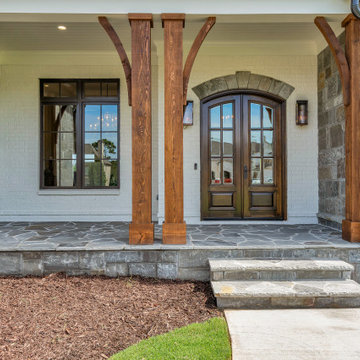
Photo of a large two-storey brick white house exterior in Atlanta with a hip roof and a shingle roof.
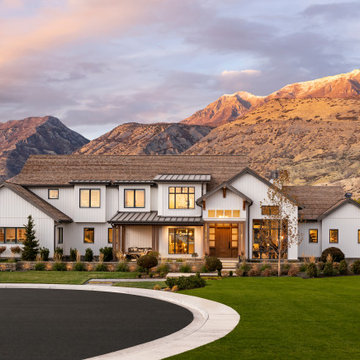
Design ideas for an expansive country two-storey white house exterior in Salt Lake City with wood siding, a gable roof and a shingle roof.
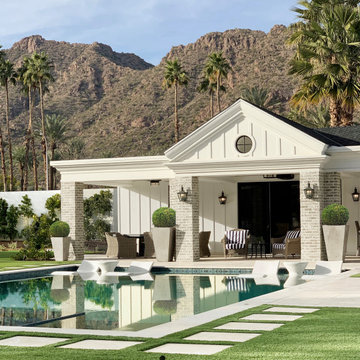
Heather Ryan, Interior Designer
H.Ryan Studio - Scottsdale, AZ
www.hryanstudio.com
This is an example of a mid-sized transitional one-storey white exterior in Phoenix with mixed siding, a gable roof and a shingle roof.
This is an example of a mid-sized transitional one-storey white exterior in Phoenix with mixed siding, a gable roof and a shingle roof.
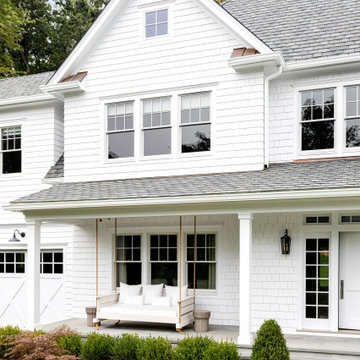
Architecture, Interior Design, Custom Furniture Design & Art Curation by Chango & Co.
Photo of a large traditional three-storey white house exterior in New York.
Photo of a large traditional three-storey white house exterior in New York.
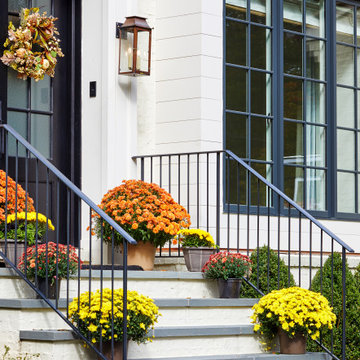
Design ideas for a large three-storey brick white house exterior in DC Metro with a gable roof and a shingle roof.
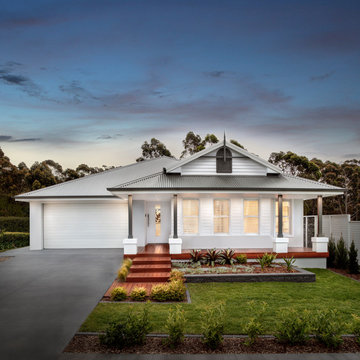
a classic single storey 4 Bedroom home which boasts a Children’s Activity, Study Nook and Home Theatre.
The San Marino display home is the perfect combination of style, luxury and practicality, a timeless design perfect to grown with you as it boasts many features that are desired by modern families.
“The San Marino simply offers so much for families to love! Featuring a beautiful Hamptons styling and really making the most of the amazing location with country views throughout each space of this open plan design that simply draws the outside in.” Says Sue Postle the local Building and Design Consultant.
Perhaps the most outstanding feature of the San Marino is the central living hub, complete with striking gourmet Kitchen and seamless combination of both internal and external living and entertaining spaces. The added bonus of a private Home Theatre, four spacious bedrooms, two inviting Bathrooms, and a Children’s Activity space adds to the charm of this striking design.
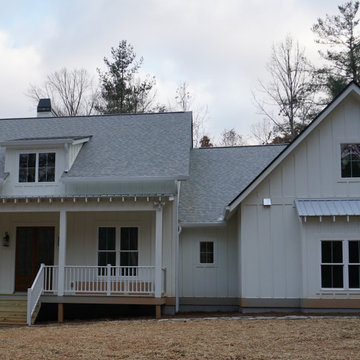
Mid-sized country one-storey white house exterior in Other with wood siding, a gable roof and a mixed roof.
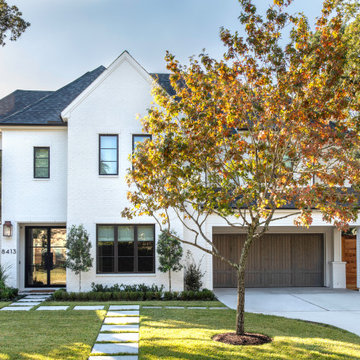
Photo of a large transitional two-storey white house exterior in Houston with mixed siding and a shingle roof.
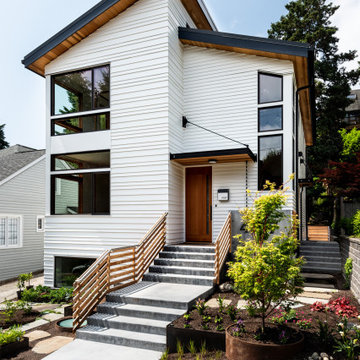
Photo by Andrew Giammarco.
Design ideas for a large contemporary three-storey white house exterior in Seattle with wood siding, a shed roof and a metal roof.
Design ideas for a large contemporary three-storey white house exterior in Seattle with wood siding, a shed roof and a metal roof.
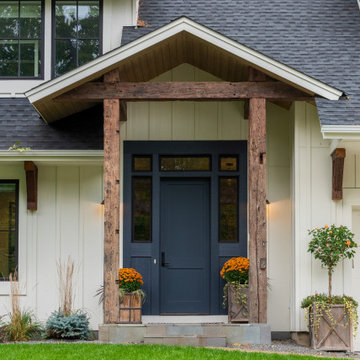
With a main floor master, and flowing but intimate spaces, it will function for both daily living and extended family events. Special attention was given to the siting, making sure the breath-taking views of Lake Independence are present from every room.
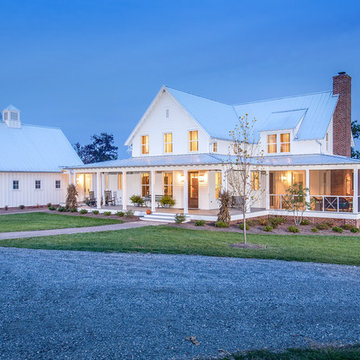
Inspiration for a large country three-storey white house exterior in Other with concrete fiberboard siding, a metal roof and a gable roof.
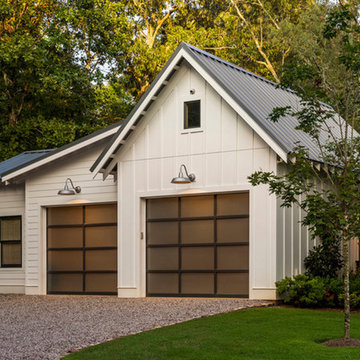
Clopay Gallery
Photo of a large country two-storey white house exterior in Orange County with wood siding, a hip roof and a metal roof.
Photo of a large country two-storey white house exterior in Orange County with wood siding, a hip roof and a metal roof.
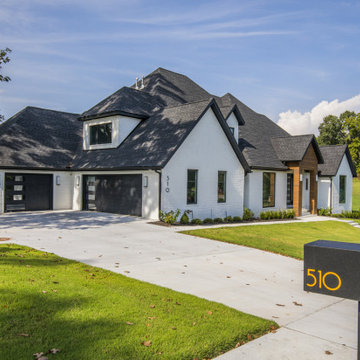
Photo of a large contemporary split-level brick white house exterior in Other with a hip roof and a shingle roof.
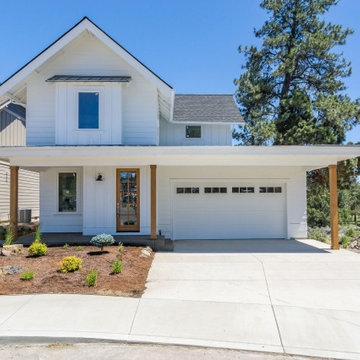
This is an example of a small country two-storey white house exterior in Other with mixed siding and a mixed roof.
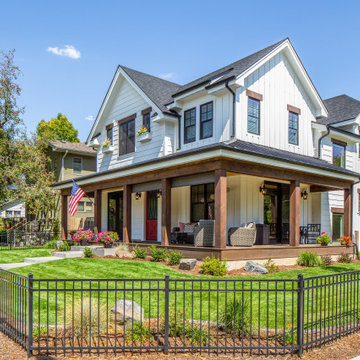
Modern Farmhouse
Inspiration for a large country two-storey white house exterior in Denver with mixed siding and a mixed roof.
Inspiration for a large country two-storey white house exterior in Denver with mixed siding and a mixed roof.
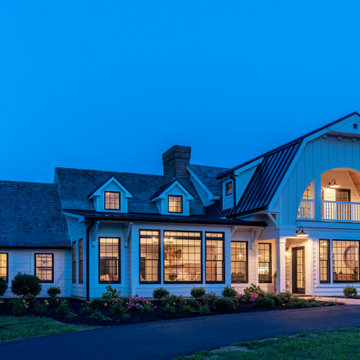
This is an example of an expansive country two-storey white house exterior in Other with wood siding, a gambrel roof and a shingle roof.
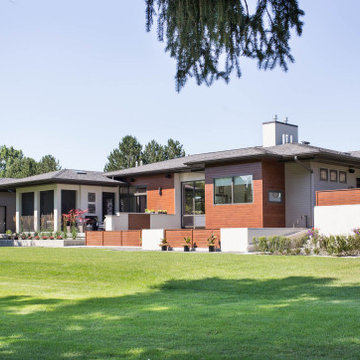
The open space plan on the main level of the Prairie Style home is deceiving of the actual separation of spaces. This home packs a punch with a private hot tub, craft room, library, and even a theater. The interior of the home features the same attention to place, as the natural world is evident in the use of granite, basalt, walnut, poplar, and natural river rock throughout. Floor to ceiling windows in strategic locations eliminates the sense of compression on the interior, while the overall window design promotes natural daylighting and cross-ventilation in nearly every space of the home.
Glo’s A5 Series in double pane was selected for the high performance values and clean, minimal frame profiles. High performance spacers, double pane glass, multiple air seals, and a larger continuous thermal break combine to reduce convection and eliminate condensation, ultimately providing energy efficiency and thermal performance unheard of in traditional aluminum windows. The A5 Series provides smooth operation and long-lasting durability without sacrificing style for this Prairie Style home.
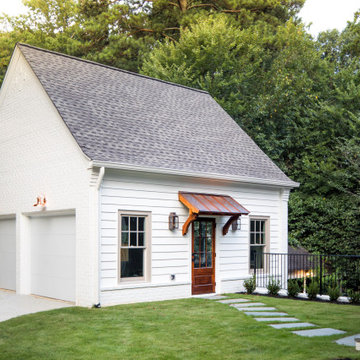
Inspiration for a mid-sized transitional three-storey white house exterior in Atlanta with wood siding, a gable roof and a shingle roof.
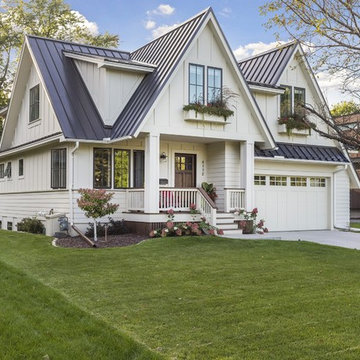
This is an example of a mid-sized country two-storey white house exterior in Minneapolis with concrete fiberboard siding, a gable roof and a metal roof.
White Exterior Design Ideas
8
