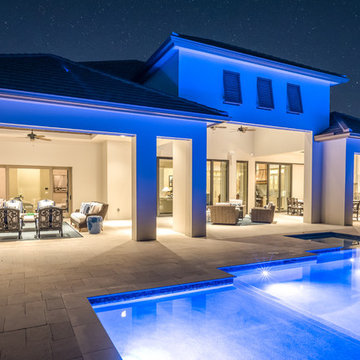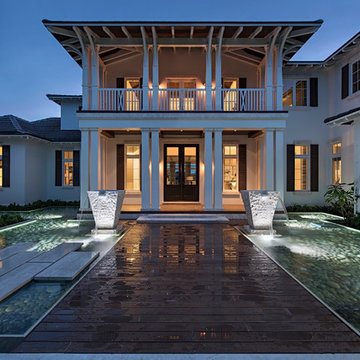White Exterior Design Ideas

Hood House is a playful protector that respects the heritage character of Carlton North whilst celebrating purposeful change. It is a luxurious yet compact and hyper-functional home defined by an exploration of contrast: it is ornamental and restrained, subdued and lively, stately and casual, compartmental and open.
For us, it is also a project with an unusual history. This dual-natured renovation evolved through the ownership of two separate clients. Originally intended to accommodate the needs of a young family of four, we shifted gears at the eleventh hour and adapted a thoroughly resolved design solution to the needs of only two. From a young, nuclear family to a blended adult one, our design solution was put to a test of flexibility.
The result is a subtle renovation almost invisible from the street yet dramatic in its expressive qualities. An oblique view from the northwest reveals the playful zigzag of the new roof, the rippling metal hood. This is a form-making exercise that connects old to new as well as establishing spatial drama in what might otherwise have been utilitarian rooms upstairs. A simple palette of Australian hardwood timbers and white surfaces are complimented by tactile splashes of brass and rich moments of colour that reveal themselves from behind closed doors.
Our internal joke is that Hood House is like Lazarus, risen from the ashes. We’re grateful that almost six years of hard work have culminated in this beautiful, protective and playful house, and so pleased that Glenda and Alistair get to call it home.
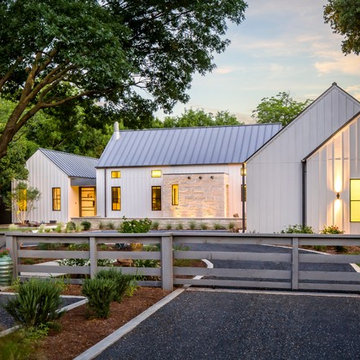
Photography by Sean Gallagher
This is an example of a large country two-storey white exterior in Dallas with wood siding and a gable roof.
This is an example of a large country two-storey white exterior in Dallas with wood siding and a gable roof.
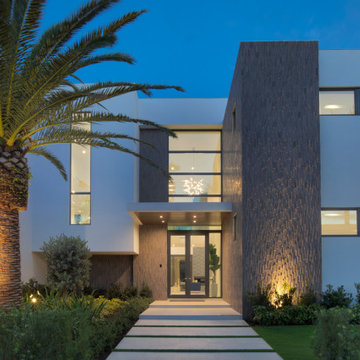
New construction of a 2-story single family residence, approximately 12,000 SF, 6 bedrooms, 6 bathrooms, 1 half bath with a 3 car garage.
Photo of an expansive modern two-storey white house exterior in Miami with a flat roof.
Photo of an expansive modern two-storey white house exterior in Miami with a flat roof.
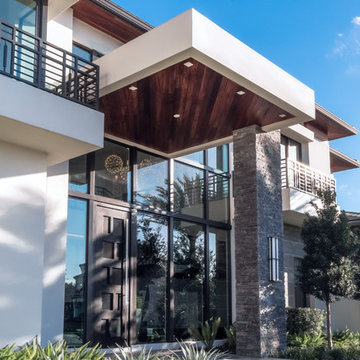
Front entry detail
Arthur Lucena Photography
Inspiration for an expansive transitional two-storey stucco white house exterior in Miami with a hip roof and a tile roof.
Inspiration for an expansive transitional two-storey stucco white house exterior in Miami with a hip roof and a tile roof.
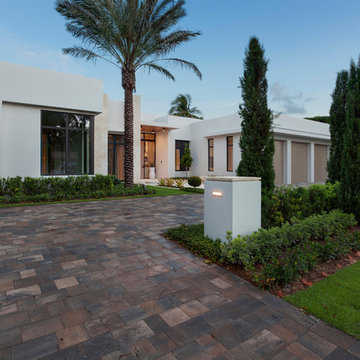
Edward C. Butera
This is an example of an expansive contemporary one-storey stucco white exterior in Miami with a flat roof.
This is an example of an expansive contemporary one-storey stucco white exterior in Miami with a flat roof.
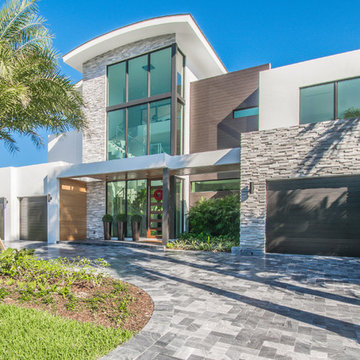
J Quick Studios LLC
Photo of an expansive contemporary three-storey white exterior in Miami with mixed siding and a flat roof.
Photo of an expansive contemporary three-storey white exterior in Miami with mixed siding and a flat roof.
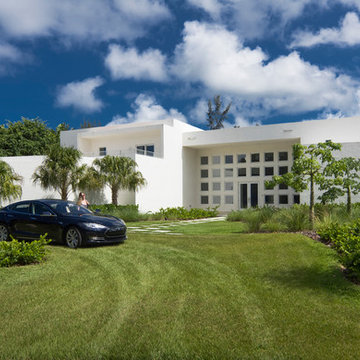
This is an example of an expansive contemporary two-storey white exterior in Miami with a flat roof.
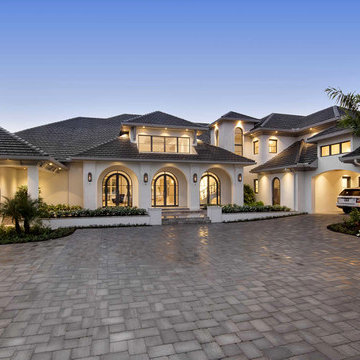
Design ideas for an expansive mediterranean two-storey stucco white house exterior in Miami with a clipped gable roof and a shingle roof.
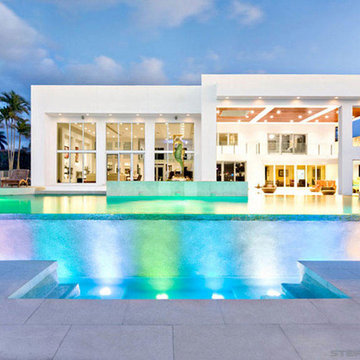
Stephanie LaVigne Villeneuve
This is an example of an expansive eclectic two-storey white exterior in Miami.
This is an example of an expansive eclectic two-storey white exterior in Miami.
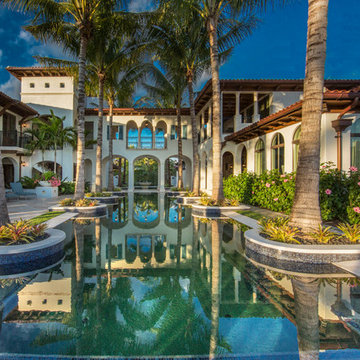
Inspiration for an expansive mediterranean two-storey stucco white exterior in Miami with a hip roof.
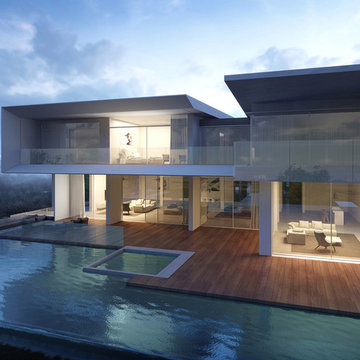
This is an example of an expansive modern two-storey concrete white house exterior in Miami with a flat roof and a mixed roof.
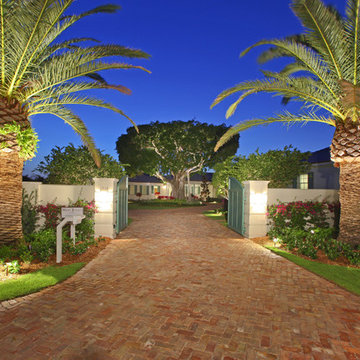
Situated on a three-acre Intracoastal lot with 350 feet of seawall, North Ocean Boulevard is a 9,550 square-foot luxury compound with six bedrooms, six full baths, formal living and dining rooms, gourmet kitchen, great room, library, home gym, covered loggia, summer kitchen, 75-foot lap pool, tennis court and a six-car garage.
A gabled portico entry leads to the core of the home, which was the only portion of the original home, while the living and private areas were all new construction. Coffered ceilings, Carrera marble and Jerusalem Gold limestone contribute a decided elegance throughout, while sweeping water views are appreciated from virtually all areas of the home.
The light-filled living room features one of two original fireplaces in the home which were refurbished and converted to natural gas. The West hallway travels to the dining room, library and home office, opening up to the family room, chef’s kitchen and breakfast area. This great room portrays polished Brazilian cherry hardwood floors and 10-foot French doors. The East wing contains the guest bedrooms and master suite which features a marble spa bathroom with a vast dual-steamer walk-in shower and pedestal tub
The estate boasts a 75-foot lap pool which runs parallel to the Intracoastal and a cabana with summer kitchen and fireplace. A covered loggia is an alfresco entertaining space with architectural columns framing the waterfront vistas.
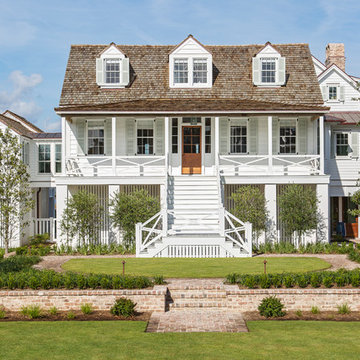
Classic Island beach cottage exterior of an elevated historic home by Sea Island Builders. Light colored white wood contract wood shake roof. Juila Lynn
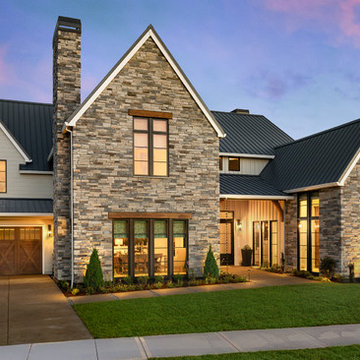
Justin Krug Photography
This is an example of a large country two-storey white house exterior in Portland with mixed siding, a gable roof and a metal roof.
This is an example of a large country two-storey white house exterior in Portland with mixed siding, a gable roof and a metal roof.
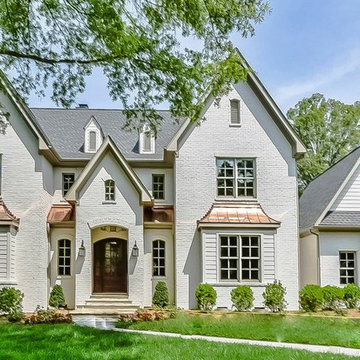
Photo of an expansive transitional two-storey brick white house exterior in Charlotte with a clipped gable roof and a mixed roof.
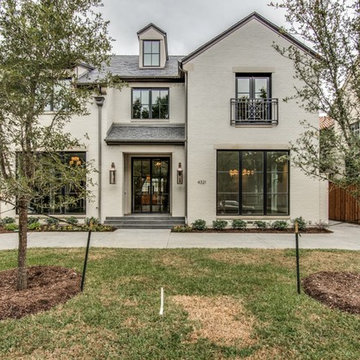
Design ideas for a large transitional two-storey brick white house exterior in Dallas with a gable roof and a shingle roof.
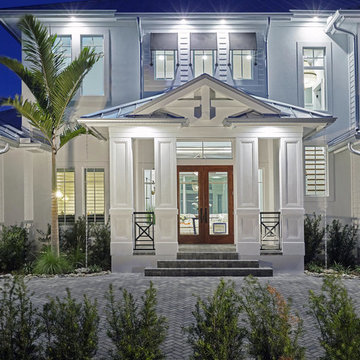
This is an example of a large beach style two-storey white house exterior in Miami with concrete fiberboard siding, a hip roof and a metal roof.
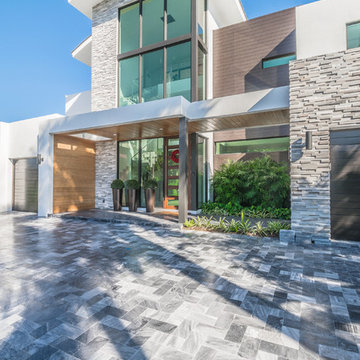
J Quick Studios LLC
Inspiration for an expansive contemporary three-storey white exterior in Miami with mixed siding and a flat roof.
Inspiration for an expansive contemporary three-storey white exterior in Miami with mixed siding and a flat roof.
White Exterior Design Ideas
1
