White Exterior Design Ideas
Refine by:
Budget
Sort by:Popular Today
1 - 20 of 2,702 photos
Item 1 of 3

Sumptuous spaces are created throughout the house with the use of dark, moody colors, elegant upholstery with bespoke trim details, unique wall coverings, and natural stone with lots of movement.
The mix of print, pattern, and artwork creates a modern twist on traditional design.
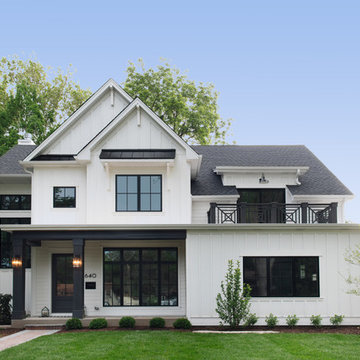
This is an example of a country two-storey white house exterior in Chicago with wood siding, a gable roof, a mixed roof and a black roof.
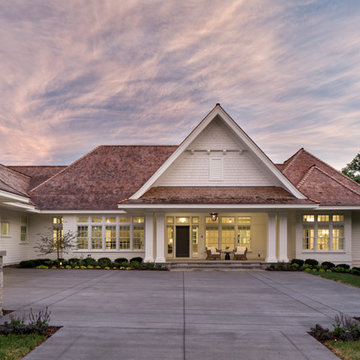
Builder: Great Neighborhood Homes, Inc.
Designer: Martha O'Hara Interiors
Photo: Landmark Photography
2017 Artisan Home Tour
Design ideas for a traditional one-storey white house exterior in Minneapolis with a gable roof and a shingle roof.
Design ideas for a traditional one-storey white house exterior in Minneapolis with a gable roof and a shingle roof.
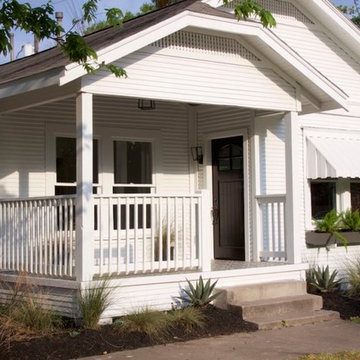
Small traditional one-storey white house exterior in Houston with wood siding, a gable roof and a shingle roof.
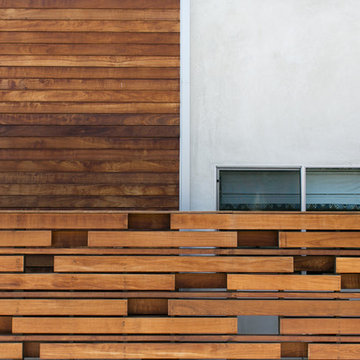
Ryan Garvin
Design ideas for a large contemporary two-storey white house exterior in Orange County with mixed siding.
Design ideas for a large contemporary two-storey white house exterior in Orange County with mixed siding.
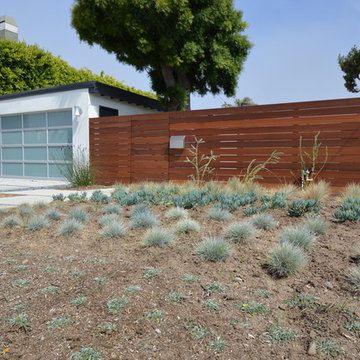
Jeff Jeannette, Jeannette Architects
This is an example of a mid-sized midcentury one-storey white exterior in Los Angeles with wood siding.
This is an example of a mid-sized midcentury one-storey white exterior in Los Angeles with wood siding.
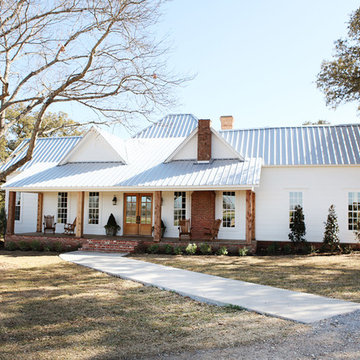
http://mollywinnphotography.com
Design ideas for a mid-sized country one-storey white exterior in Austin.
Design ideas for a mid-sized country one-storey white exterior in Austin.

Hood House is a playful protector that respects the heritage character of Carlton North whilst celebrating purposeful change. It is a luxurious yet compact and hyper-functional home defined by an exploration of contrast: it is ornamental and restrained, subdued and lively, stately and casual, compartmental and open.
For us, it is also a project with an unusual history. This dual-natured renovation evolved through the ownership of two separate clients. Originally intended to accommodate the needs of a young family of four, we shifted gears at the eleventh hour and adapted a thoroughly resolved design solution to the needs of only two. From a young, nuclear family to a blended adult one, our design solution was put to a test of flexibility.
The result is a subtle renovation almost invisible from the street yet dramatic in its expressive qualities. An oblique view from the northwest reveals the playful zigzag of the new roof, the rippling metal hood. This is a form-making exercise that connects old to new as well as establishing spatial drama in what might otherwise have been utilitarian rooms upstairs. A simple palette of Australian hardwood timbers and white surfaces are complimented by tactile splashes of brass and rich moments of colour that reveal themselves from behind closed doors.
Our internal joke is that Hood House is like Lazarus, risen from the ashes. We’re grateful that almost six years of hard work have culminated in this beautiful, protective and playful house, and so pleased that Glenda and Alistair get to call it home.
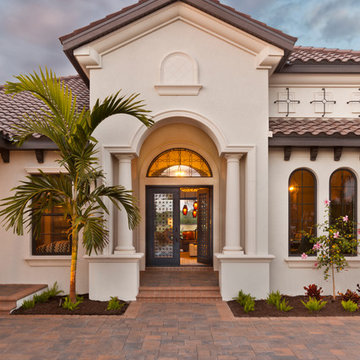
Gene Pollux Photography
This is an example of an expansive mediterranean one-storey stucco white house exterior in Tampa with a hip roof and a shingle roof.
This is an example of an expansive mediterranean one-storey stucco white house exterior in Tampa with a hip roof and a shingle roof.
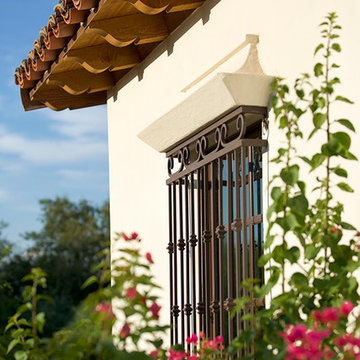
Light and Airy, warm and welcome is how we describe this Authentic Hacienda home. Details abound as you turn each corner, and experience how it all blends together with a wonderful sense of scale and elegance. Views, indoor and outdoor spaces help the owners enjoy their amazing Sonoran Desert surroundings.

This exterior showcases a beautiful blend of creamy white and taupe colors on brick. The color scheme exudes a timeless elegance, creating a sophisticated and inviting façade. One of the standout features is the striking angles on the roofline, adding a touch of architectural interest and modern flair to the design. The windows not only enhance the overall aesthetics but also offer picturesque views and a sense of openness.

Photo of a traditional two-storey white house exterior in Surrey with a gable roof, a shingle roof and a red roof.

Inspiration for a country one-storey white house exterior in San Francisco with wood siding, a gable roof, a shingle roof, a black roof and clapboard siding.
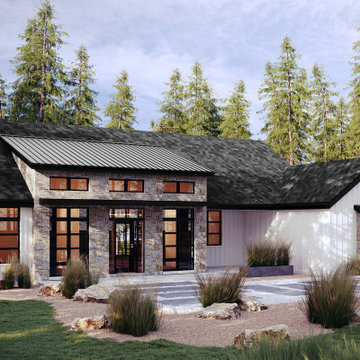
A thoughtful, well designed 5 bed, 6 bath custom ranch home with open living, a main level master bedroom and extensive outdoor living space.
This home’s main level finish includes +/-2700 sf, a farmhouse design with modern architecture, 15’ ceilings through the great room and foyer, wood beams, a sliding glass wall to outdoor living, hearth dining off the kitchen, a second main level bedroom with on-suite bath, a main level study and a three car garage.
A nice plan that can customize to your lifestyle needs. Build this home on your property or ours.
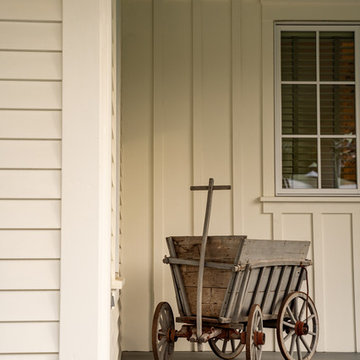
Design ideas for a large country three-storey white house exterior in Other with concrete fiberboard siding, a metal roof and a gable roof.
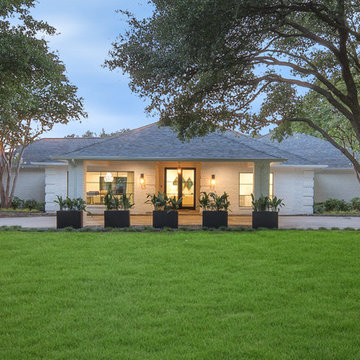
Inspiration for a large contemporary one-storey brick white house exterior in Dallas with a hip roof and a shingle roof.
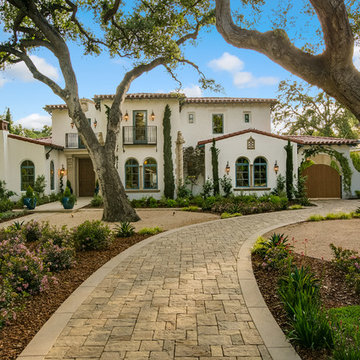
Inspiration for an expansive mediterranean two-storey stucco white house exterior in Los Angeles with a hip roof and a shingle roof.
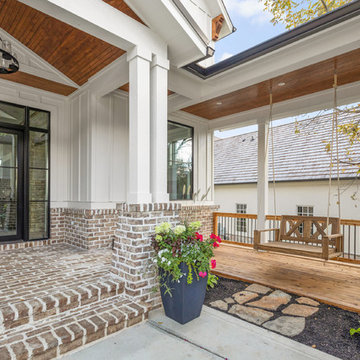
The Home Aesthetic
Inspiration for an expansive country two-storey brick white house exterior in Indianapolis with a gable roof and a metal roof.
Inspiration for an expansive country two-storey brick white house exterior in Indianapolis with a gable roof and a metal roof.
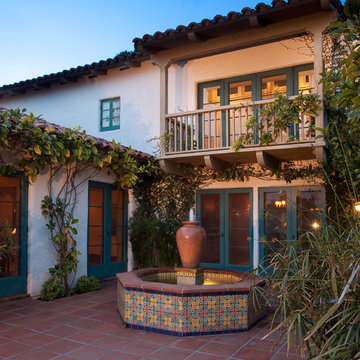
Large mediterranean two-storey stucco white house exterior in Santa Barbara with a hip roof and a tile roof.
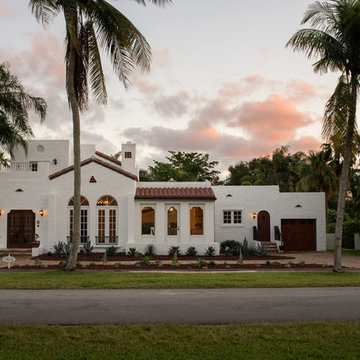
Inspiration for a mediterranean two-storey white house exterior in Miami with a flat roof and a tile roof.
White Exterior Design Ideas
1