White Exterior Design Ideas with a Metal Roof
Refine by:
Budget
Sort by:Popular Today
1 - 20 of 10,522 photos
Item 1 of 3

Design ideas for a large tropical one-storey white house exterior in Geelong with concrete fiberboard siding, a gable roof, a metal roof and a white roof.

Hood House is a playful protector that respects the heritage character of Carlton North whilst celebrating purposeful change. It is a luxurious yet compact and hyper-functional home defined by an exploration of contrast: it is ornamental and restrained, subdued and lively, stately and casual, compartmental and open.
For us, it is also a project with an unusual history. This dual-natured renovation evolved through the ownership of two separate clients. Originally intended to accommodate the needs of a young family of four, we shifted gears at the eleventh hour and adapted a thoroughly resolved design solution to the needs of only two. From a young, nuclear family to a blended adult one, our design solution was put to a test of flexibility.
The result is a subtle renovation almost invisible from the street yet dramatic in its expressive qualities. An oblique view from the northwest reveals the playful zigzag of the new roof, the rippling metal hood. This is a form-making exercise that connects old to new as well as establishing spatial drama in what might otherwise have been utilitarian rooms upstairs. A simple palette of Australian hardwood timbers and white surfaces are complimented by tactile splashes of brass and rich moments of colour that reveal themselves from behind closed doors.
Our internal joke is that Hood House is like Lazarus, risen from the ashes. We’re grateful that almost six years of hard work have culminated in this beautiful, protective and playful house, and so pleased that Glenda and Alistair get to call it home.
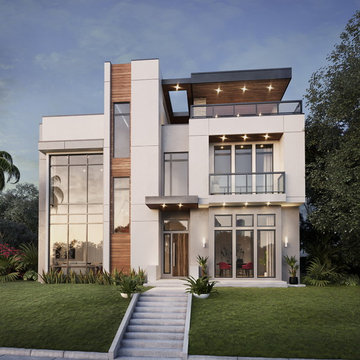
Inspiration for a large modern three-storey white house exterior in Houston with mixed siding, a flat roof and a metal roof.

The kitchen counter extends to the outside for a 3-person bar seating area.
Large contemporary three-storey white house exterior in Seattle with mixed siding, a metal roof and a black roof.
Large contemporary three-storey white house exterior in Seattle with mixed siding, a metal roof and a black roof.
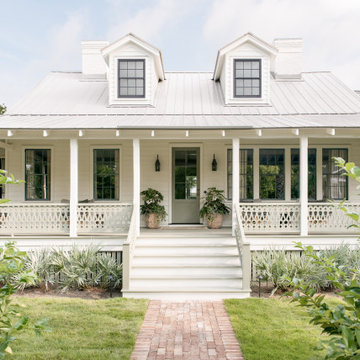
Historic exterior struction of Sullivan's Island home, exposed rafters, painted wood porches, decorative lanterns, and nostalgic custom stair railing design
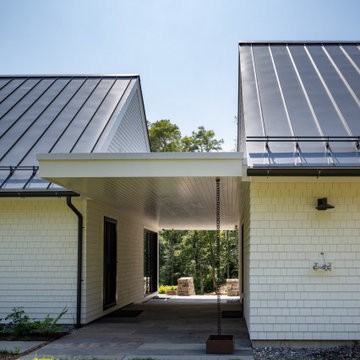
Breezeway /
Photographer: Robert Brewster Photography /
Architect: Matthew McGeorge, McGeorge Architecture Interiors
Mid-sized country two-storey white house exterior in Providence with wood siding, a gable roof and a metal roof.
Mid-sized country two-storey white house exterior in Providence with wood siding, a gable roof and a metal roof.
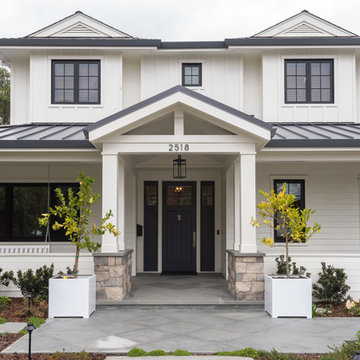
Columns and stone frame this traditional adaptation of a craftsman front door in the modern farmhouse aesthetic. The long porch overhang separates vertical and horizontal siding materials.
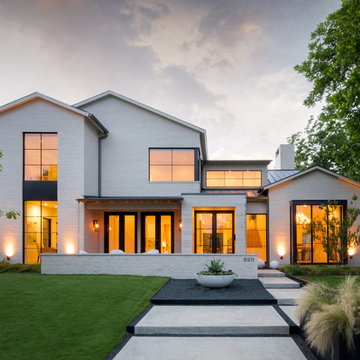
This is an example of a large contemporary two-storey white house exterior in Dallas with stone veneer, a gable roof and a metal roof.

Introducing our charming two-bedroom Barndominium, brimming with cozy vibes. Step onto the inviting porch into an open dining area, kitchen, and living room with a crackling fireplace. The kitchen features an island, and outside, a 2-car carport awaits. Convenient utility room and luxurious master suite with walk-in closet and bath. Second bedroom with its own walk-in closet. Comfort and convenience await in every corner!

View of front porch and flower beds.
Expansive transitional one-storey white house exterior in Other with stone veneer, a hip roof, a metal roof and a black roof.
Expansive transitional one-storey white house exterior in Other with stone veneer, a hip roof, a metal roof and a black roof.

Cottage renovation and refurbishment to create a cluster of two blocks making a modern plan for living and sleeping
Photo of a mid-sized modern two-storey white house exterior in Dublin with metal siding, a gable roof, a metal roof and a grey roof.
Photo of a mid-sized modern two-storey white house exterior in Dublin with metal siding, a gable roof, a metal roof and a grey roof.

Photo of a mid-sized country one-storey white house exterior in Austin with concrete fiberboard siding, a gable roof, a metal roof, a black roof and board and batten siding.

This is an example of a country two-storey white house exterior in Cincinnati with concrete fiberboard siding, a gable roof, a metal roof, a grey roof and board and batten siding.

Photo of a large country three-storey white house exterior in Denver with mixed siding, a gable roof, a metal roof, a black roof and board and batten siding.

Beach elevation of Gwynn's Island cottage after renovation showing new wrap around porch, hog boards, masonry piers and roofing.
Design ideas for a mid-sized beach style two-storey white house exterior in Other with wood siding, a gable roof, a metal roof and clapboard siding.
Design ideas for a mid-sized beach style two-storey white house exterior in Other with wood siding, a gable roof, a metal roof and clapboard siding.
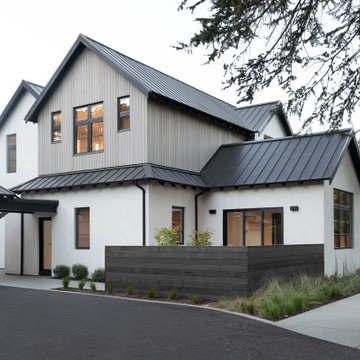
Architect : CKA
Light grey stained cedar siding, stucco, I-beam at garage to mud room breezeway, and standing seam metal roof. Private courtyards for dining room and home office.
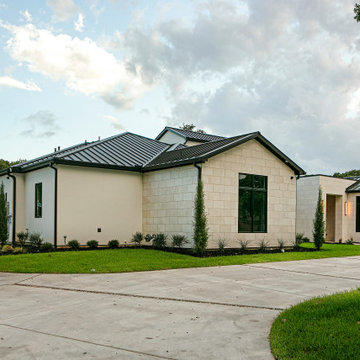
Photo of a large contemporary one-storey white exterior in Dallas with stone veneer and a metal roof.
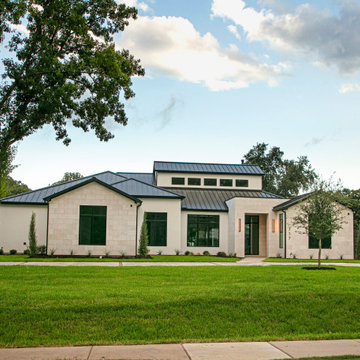
Photo of a large contemporary one-storey white exterior in Dallas with stone veneer and a metal roof.
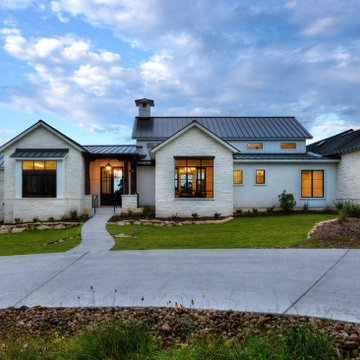
Exterior of the modern farmhouse using white limestone and a black metal roof.
This is an example of a mid-sized country one-storey white house exterior in Austin with stone veneer, a shed roof and a metal roof.
This is an example of a mid-sized country one-storey white house exterior in Austin with stone veneer, a shed roof and a metal roof.
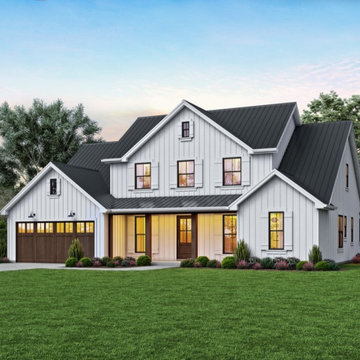
This modern house design is full of style and charm. With board-and-batten siding and a welcoming front porch, this plan boasts major curb appeal.
Country two-storey white house exterior in Other with wood siding, a gable roof and a metal roof.
Country two-storey white house exterior in Other with wood siding, a gable roof and a metal roof.
White Exterior Design Ideas with a Metal Roof
1