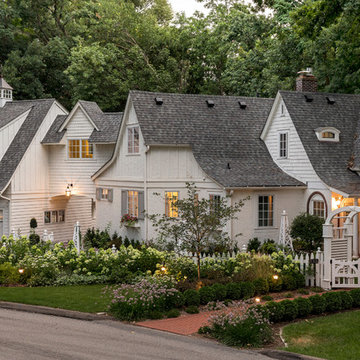White Exterior Design Ideas with a Shingle Roof
Refine by:
Budget
Sort by:Popular Today
1 - 20 of 14,375 photos
Item 1 of 3
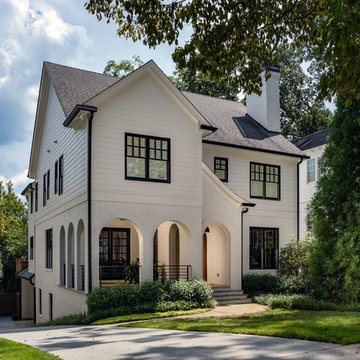
The exterior face lift included Hardie board siding and MiraTEC trim, decorative metal railing on the porch, landscaping and a custom mailbox. The concrete paver driveway completes this beautiful project.
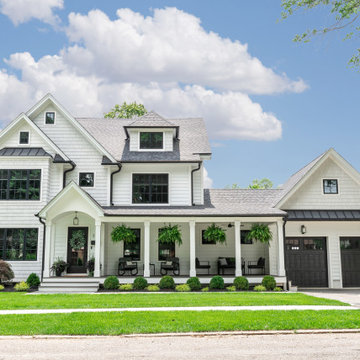
White Nucedar shingles and clapboard siding blends perfectly with a charcoal metal and shingle roof that showcases a true modern day farmhouse.
Design ideas for a mid-sized country two-storey white house exterior in New York with mixed siding, a gable roof, a shingle roof and a grey roof.
Design ideas for a mid-sized country two-storey white house exterior in New York with mixed siding, a gable roof, a shingle roof and a grey roof.
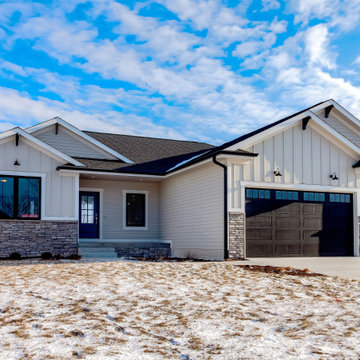
Mid-sized country one-storey white house exterior in Other with wood siding, a gable roof and a shingle roof.
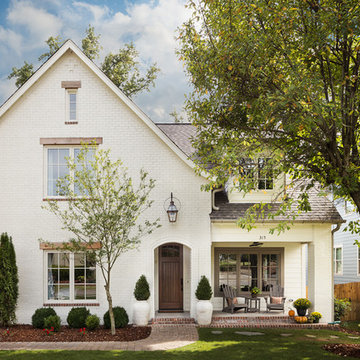
This single door entry is showcased with one French Quarter Yoke Hanger creating a striking focal point. The guiding gas lantern leads to the front door and a quaint sitting area, perfect for relaxing and watching the sunsets.
Featured Lantern: French Quarter Yoke Hanger http://ow.ly/Ppp530nBxAx
View the project by Willow Homes http://ow.ly/4amp30nBxte
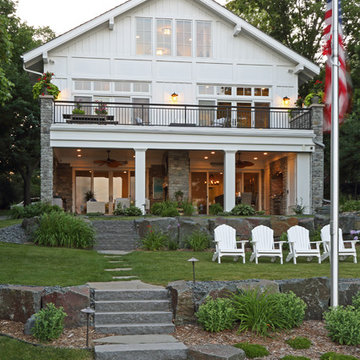
Shooting Star Photography
In Collaboration with Charles Cudd Co.
Design ideas for a mid-sized beach style two-storey white house exterior in Minneapolis with wood siding and a shingle roof.
Design ideas for a mid-sized beach style two-storey white house exterior in Minneapolis with wood siding and a shingle roof.
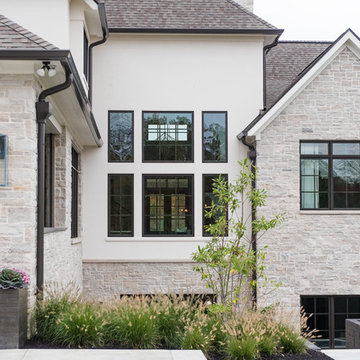
Inspiration for a large transitional two-storey white house exterior in Indianapolis with mixed siding, a gable roof and a shingle roof.
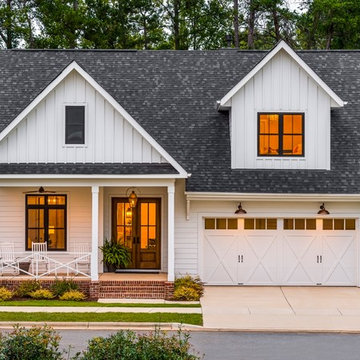
Clopay Coachman Collection carriage style garage door with crossbuck design blends seamlessly into this modern farmhouse exterior. It takes up a substantial amount of the exterior but windows and detailing that echoes porch railing make it look warm and welcoming. Model shown: Design 21 with REC 13 windows. Low-maintenance insulated steel door with composite overlays. Photos by Andy Frame, copyright 2018.
This image is the exclusive property of Andy Frame / Andy Frame Photography and is protected under the United States and International copyright laws.
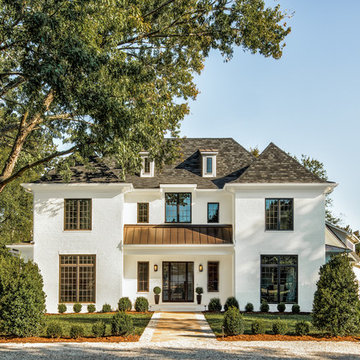
Inspiration for an expansive transitional two-storey brick white house exterior in Charlotte with a clipped gable roof and a shingle roof.

Design ideas for a large country two-storey white house exterior in Charlotte with painted brick siding, a gable roof, a shingle roof, a black roof and board and batten siding.
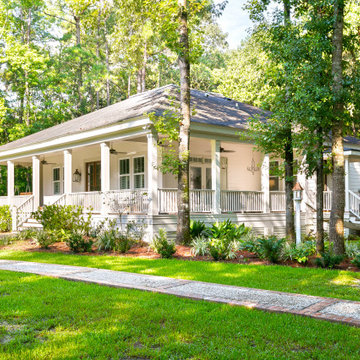
Inspiration for a country one-storey white house exterior in Charleston with concrete fiberboard siding, a shingle roof, a hip roof and a grey roof.
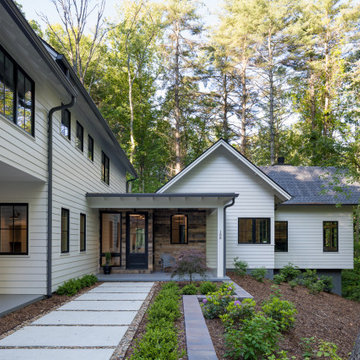
Modern Farmhouse situated in the beautiful woods of North Asheville.
Design ideas for a large country two-storey white house exterior in Other with concrete fiberboard siding, a gable roof and a shingle roof.
Design ideas for a large country two-storey white house exterior in Other with concrete fiberboard siding, a gable roof and a shingle roof.
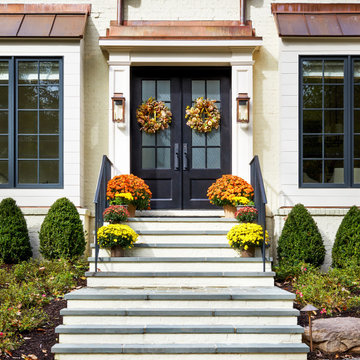
Inspiration for a large three-storey brick white house exterior in DC Metro with a gable roof and a shingle roof.
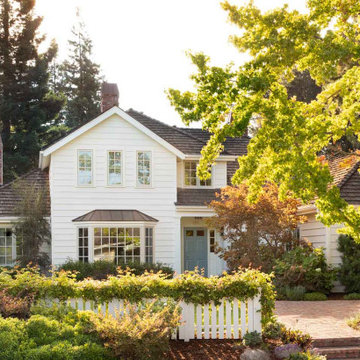
The family living in this shingled roofed home on the Peninsula loves color and pattern. At the heart of the two-story house, we created a library with high gloss lapis blue walls. The tête-à-tête provides an inviting place for the couple to read while their children play games at the antique card table. As a counterpoint, the open planned family, dining room, and kitchen have white walls. We selected a deep aubergine for the kitchen cabinetry. In the tranquil master suite, we layered celadon and sky blue while the daughters' room features pink, purple, and citrine.
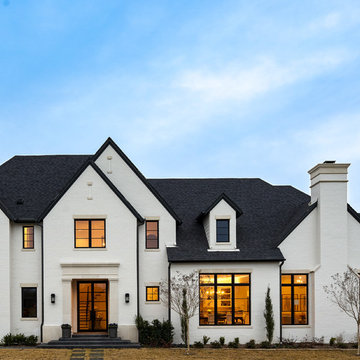
Front exterior of the Edge Hill Project.
Inspiration for a transitional two-storey brick white house exterior in Dallas with a shingle roof.
Inspiration for a transitional two-storey brick white house exterior in Dallas with a shingle roof.
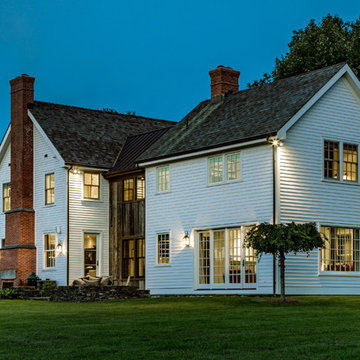
Michael Bowman Photography
Inspiration for a country two-storey white house exterior in New York with a gable roof and a shingle roof.
Inspiration for a country two-storey white house exterior in New York with a gable roof and a shingle roof.
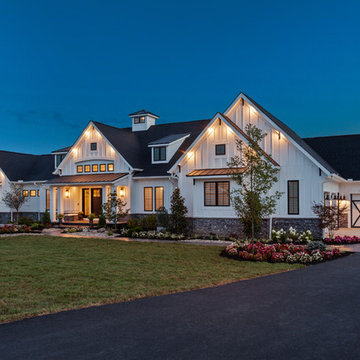
This gorgeous modern farmhouse features hardie board board and batten siding with stunning black framed Pella windows. The soffit lighting accents each gable perfectly and creates the perfect farmhouse.
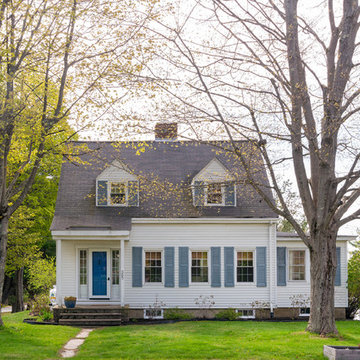
Photo: Megan Booth
mboothphotography.com
Photo of a country two-storey white house exterior in Portland Maine with vinyl siding, a shingle roof and a gable roof.
Photo of a country two-storey white house exterior in Portland Maine with vinyl siding, a shingle roof and a gable roof.
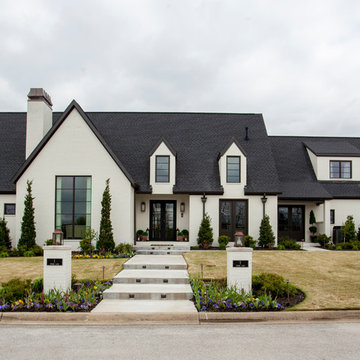
Inspiration for a large transitional two-storey white house exterior in Other with a gable roof and a shingle roof.
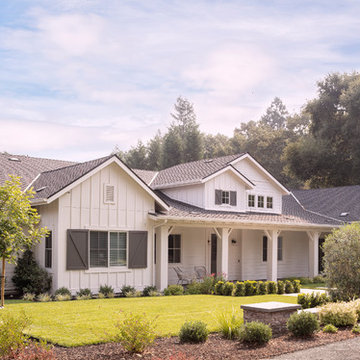
Micheal Hosplet Photography
Design ideas for a large country one-storey white house exterior in San Francisco with mixed siding, a shingle roof and a gable roof.
Design ideas for a large country one-storey white house exterior in San Francisco with mixed siding, a shingle roof and a gable roof.
White Exterior Design Ideas with a Shingle Roof
1
